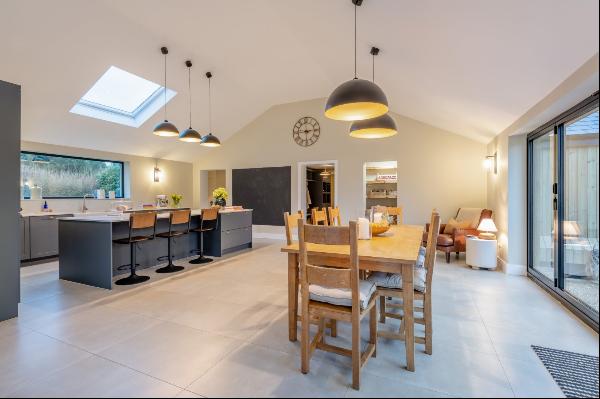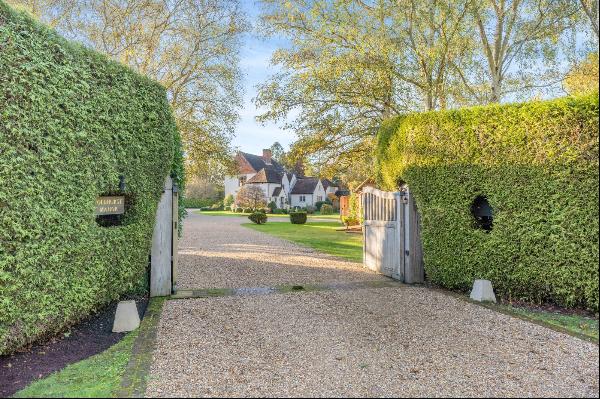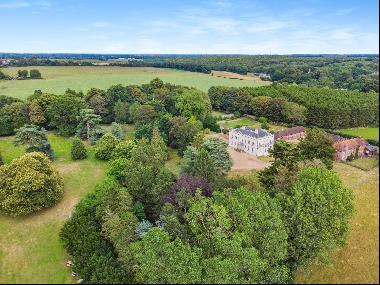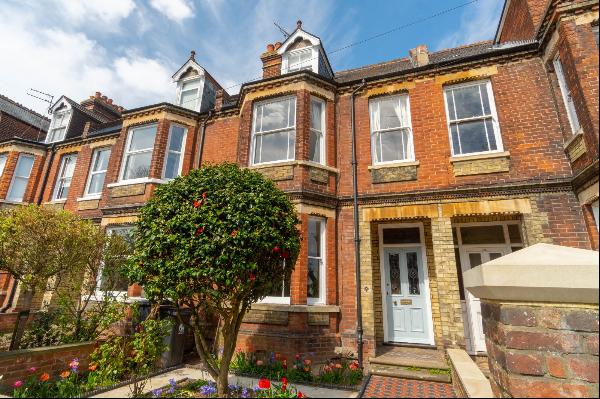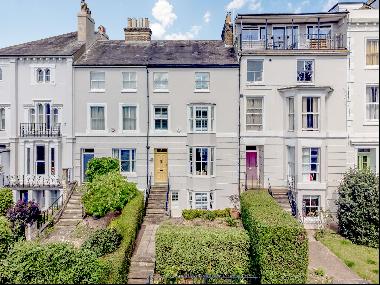

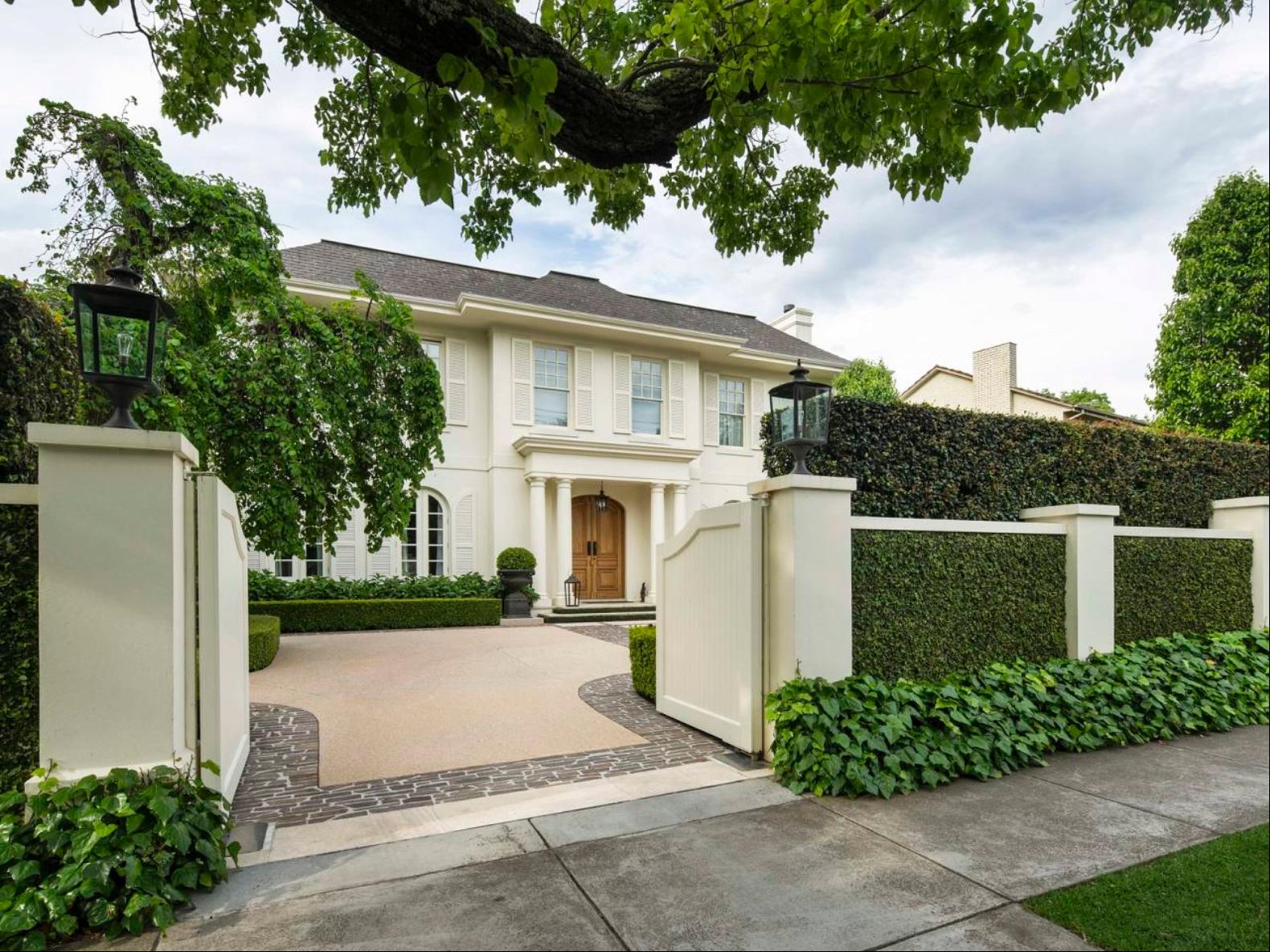









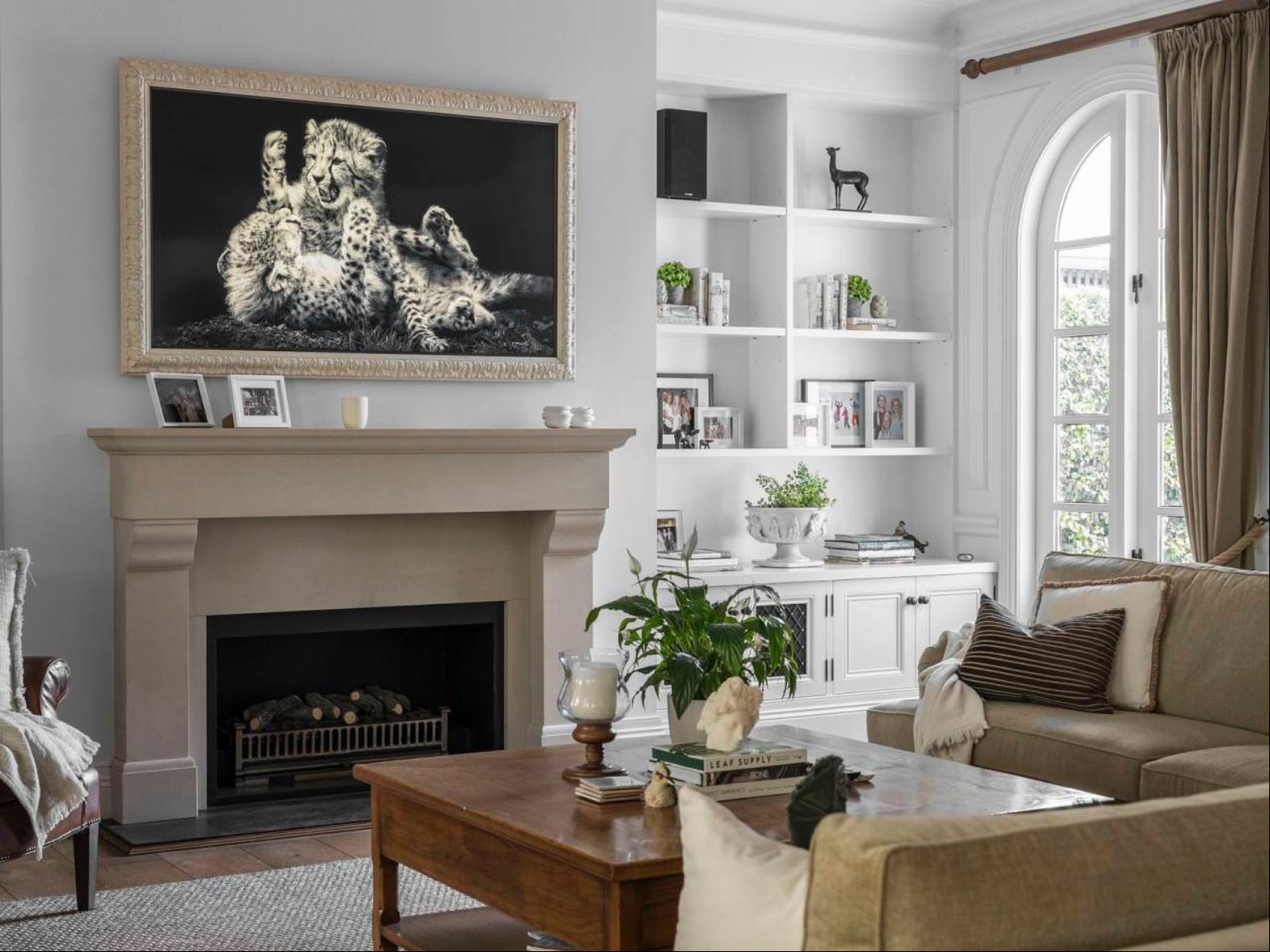

- For Sale
- AUD 14,000,000
- Property Type: Single Family Home
- Property Style: Custom
- Bedroom: 5
- Bathroom: 5
This property is represented by Kay & Burton
Canterbury's prestigious Golden Mile can lay claim to some of Melbourne's finest properties and standing at the upper echelon on a north-facing rear 1174sq. metre allotment (approx.) is this magnificent custom-built residence. The collective genius of bespoke home designer David Liddiard, interior designer Justin Bishop and garden doyen Paul Bangay has created a masterpiece of timeless European style for luxurious family living and lavish alfresco entertaining set amidst beautifully manicured gardens. The culmination of years of preparation and planning, the result is nothing short of breathtaking both inside and out as this substantial timeless classic featured in numerous magazines showcases a level of high-end perfection that is without a doubt world class. High walls, cropped hedges and dual-gate return driveway reveal the commanding presence of this five bedroom and study home with a lift in a fully-secure setting enhanced by CCTV surveillance, alarm system and video intercom. A grand staircase sweeping up to a spectacular crystal chandelier introduces an impeccably curated interior on European oak parquetry flooring with the wide hallway entrance extending to a superb executive study (storage/print rooms), interconnected sitting and dining rooms, a powder room and a cloakroom. Every element is carefully considered with textures, surfaces and features all of a superior quality complementing a functional family layout incorporating copious fitted storage. The basement level is a place of leisure and pleasure with its dedicated gym, bathroom, connoisseur's barrel-ceiling cellar and a fully-equipped home theatre with rich velvet panelling. Family accommodation is perfectly deluxe with the entire top-floor dedicated to comfort including four children's bedrooms (WIRs/BIRs, desks and ensuites) and an expansive parents' retreat boasting a bespoke dressing room, luxury marble ensuite (Victoria + Albert freestanding bath) and a glorious northerly terrace. Solid arched oak doors open to an extensive, light-filled family living and dining zone where lined with solid marble is the ultimate chef's kitchen featuring a stunning customized La Cornue range cooker, integrated Liebherr fridge/freezer, Miele appliances (steam oven, microwave, dual dishwashers), Zip tap and a huge scullery. Adjoining at the rear is an ergonomicallydesigned laundry that includes a handy drying cupboard. Outdoor entertaining is absolutely next-level with a seamless connection to an impressive undercover alfresco area (Wolf BBQ, Qasair exhaust, drinks fridges) and a self-cleaning/chlorinating swimming pool and spa embraced by glorious layers of Bangay garden. Additional features include double-glazing, gas fireplaces, zoned ducted heating/cooling, hydronic floor heating, ducted vacuum, Sonos sound system, automated irrigation, electric gates and a massive multi-car basement garage. One of the Golden Mile's greats master-built to exacting standards, this sophisticated and state-of-the-art family domain inspired by the understated refinement of French design presents an unsurpassed lifestyle opportunity near private schools (Fintona, Camberwell Grammar, etc), Balwyn Primary School, Whitehorse Road retail and restaurant precinct, Maling Road cafes, parklands, walking trails, trams and Canterbury train station.
Canterbury's prestigious Golden Mile can lay claim to some of Melbourne's finest properties and standing at the upper echelon on a north-facing rear 1174sq. metre allotment (approx.) is this magnificent custom-built residence. The collective genius of bespoke home designer David Liddiard, interior designer Justin Bishop and garden doyen Paul Bangay has created a masterpiece of timeless European style for luxurious family living and lavish alfresco entertaining set amidst beautifully manicured gardens. The culmination of years of preparation and planning, the result is nothing short of breathtaking both inside and out as this substantial timeless classic featured in numerous magazines showcases a level of high-end perfection that is without a doubt world class. High walls, cropped hedges and dual-gate return driveway reveal the commanding presence of this five bedroom and study home with a lift in a fully-secure setting enhanced by CCTV surveillance, alarm system and video intercom. A grand staircase sweeping up to a spectacular crystal chandelier introduces an impeccably curated interior on European oak parquetry flooring with the wide hallway entrance extending to a superb executive study (storage/print rooms), interconnected sitting and dining rooms, a powder room and a cloakroom. Every element is carefully considered with textures, surfaces and features all of a superior quality complementing a functional family layout incorporating copious fitted storage. The basement level is a place of leisure and pleasure with its dedicated gym, bathroom, connoisseur's barrel-ceiling cellar and a fully-equipped home theatre with rich velvet panelling. Family accommodation is perfectly deluxe with the entire top-floor dedicated to comfort including four children's bedrooms (WIRs/BIRs, desks and ensuites) and an expansive parents' retreat boasting a bespoke dressing room, luxury marble ensuite (Victoria + Albert freestanding bath) and a glorious northerly terrace. Solid arched oak doors open to an extensive, light-filled family living and dining zone where lined with solid marble is the ultimate chef's kitchen featuring a stunning customized La Cornue range cooker, integrated Liebherr fridge/freezer, Miele appliances (steam oven, microwave, dual dishwashers), Zip tap and a huge scullery. Adjoining at the rear is an ergonomicallydesigned laundry that includes a handy drying cupboard. Outdoor entertaining is absolutely next-level with a seamless connection to an impressive undercover alfresco area (Wolf BBQ, Qasair exhaust, drinks fridges) and a self-cleaning/chlorinating swimming pool and spa embraced by glorious layers of Bangay garden. Additional features include double-glazing, gas fireplaces, zoned ducted heating/cooling, hydronic floor heating, ducted vacuum, Sonos sound system, automated irrigation, electric gates and a massive multi-car basement garage. One of the Golden Mile's greats master-built to exacting standards, this sophisticated and state-of-the-art family domain inspired by the understated refinement of French design presents an unsurpassed lifestyle opportunity near private schools (Fintona, Camberwell Grammar, etc), Balwyn Primary School, Whitehorse Road retail and restaurant precinct, Maling Road cafes, parklands, walking trails, trams and Canterbury train station.







