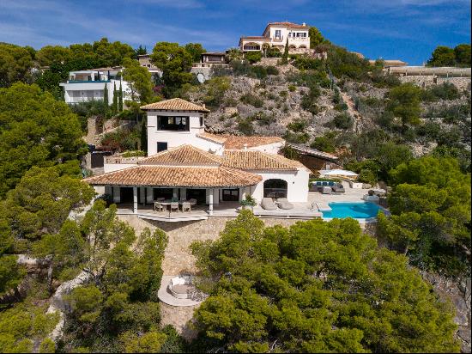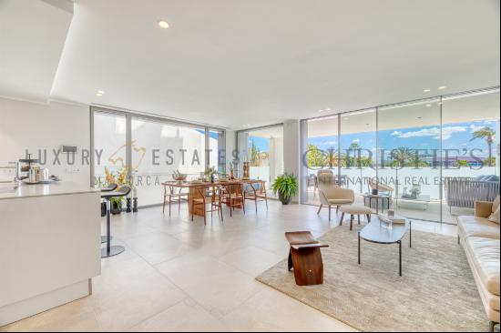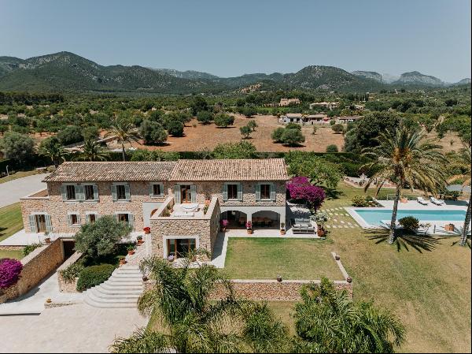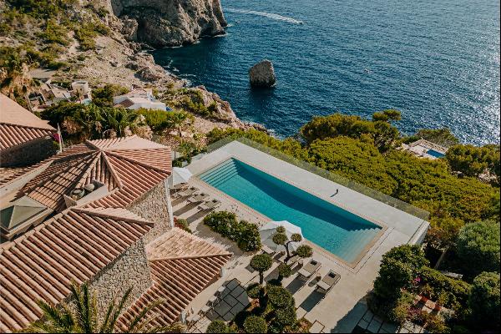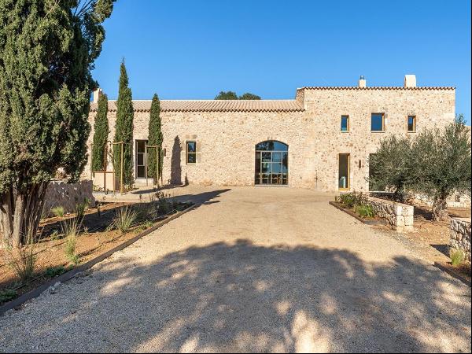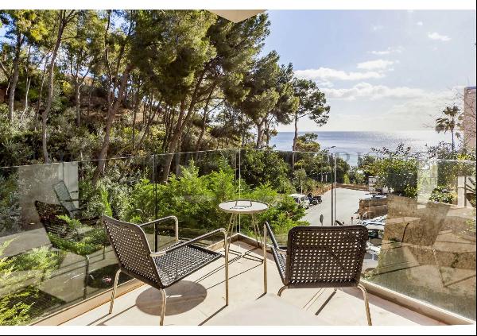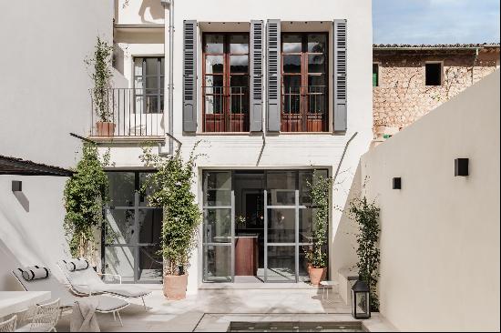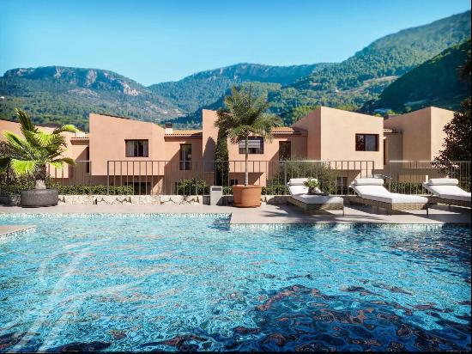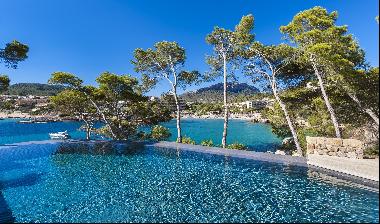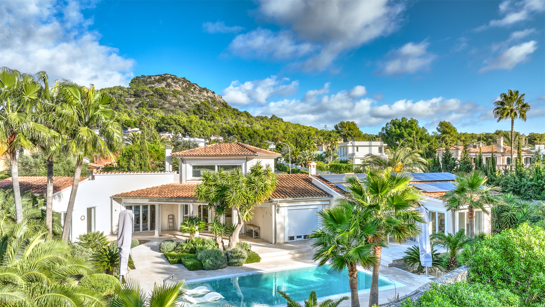
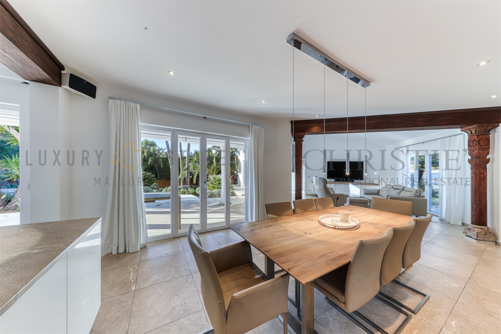
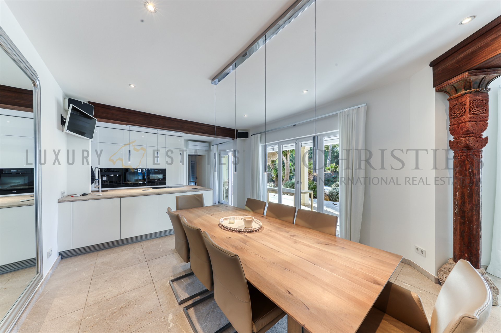
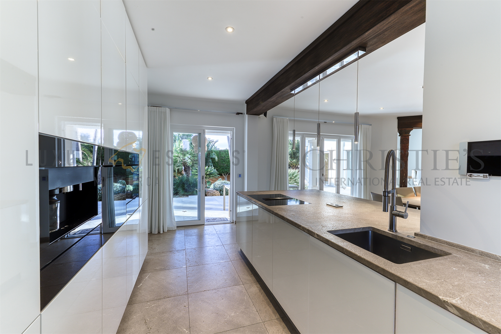
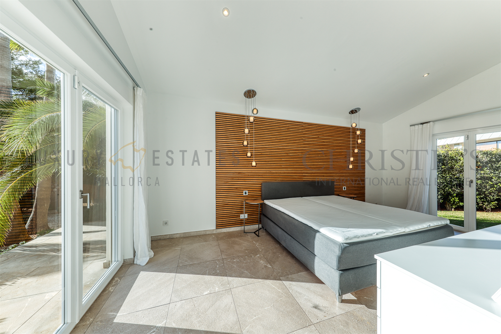
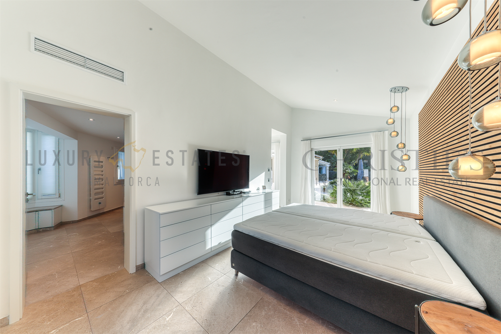
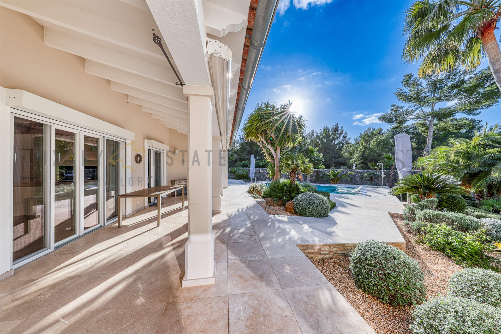
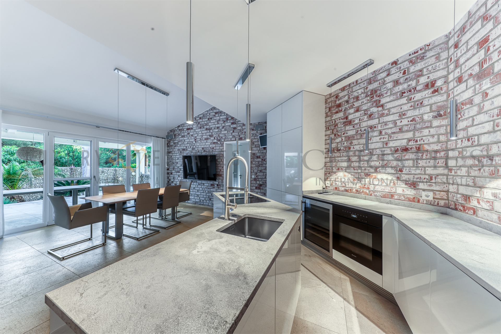
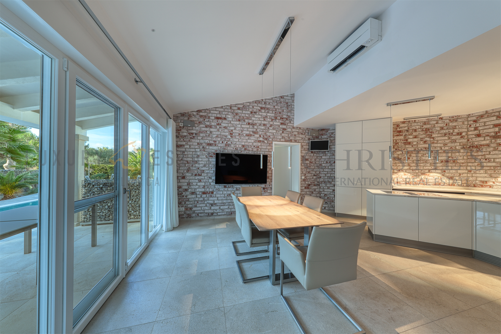
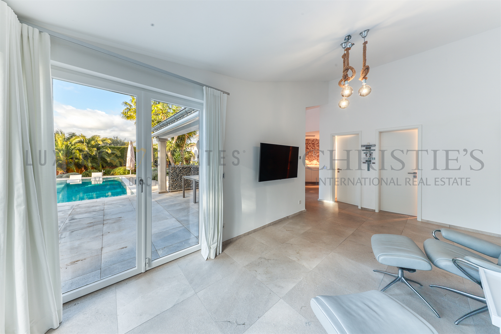
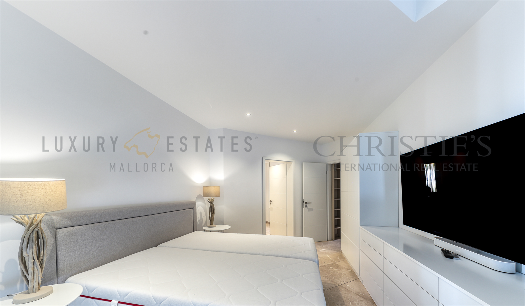
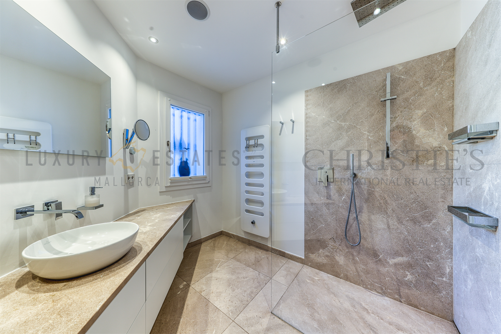
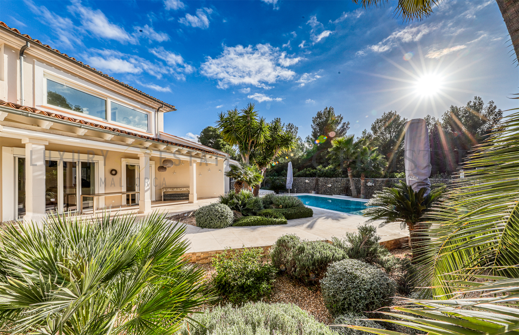

- For Sale
- USD 3,532,608
- Build Size: 4,467 ft2
- Property Type: Single Family Home
- Bedroom: 4
- Bathroom: 4
- Half Bathroom: 3
Only a few years ago, this Santa Ponsa Mediterranean property had a thorough renovation utilizing only the best materials. This opulent home, which sits at the end of a cul-de-sac, provides tranquility and leisure. The property's lower level comprises a wheelchair-accessible living area that includes an open-plan living/dining room with terrace access, a luxurious kitchen featuring Miele electrical appliances, a utility room, the master bedroom featuring an en suite bathroom and walk-in dressing room, another bedroom with an en suite bathroom, and a guest WC. On this floor, there is also an adjacent guest apartment with a living/dining area, kitchen, bedroom, bathroom, and additional guest WC. It is also separately accessible. If necessary, it would be easy to add another bedroom here with minimal effort. There is another independently accessible bedroom, bathroom, and roof terrace on the villa's upper floor. Apart from a distinctive Sylt brick bodega, the property's fully cellared basement provides ample storage space, a workshop, and technical rooms. The meticulously designed garden, with a variety of Mediterranean plants, fantastic saltwater pool, and large sun decks, is another feature. In addition, a photovoltaic system guarantees sustainability and energy efficiency.





