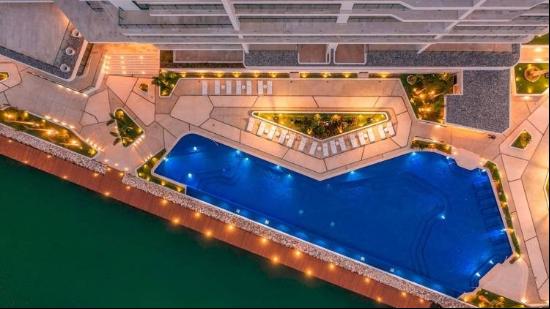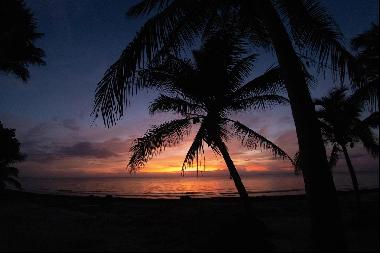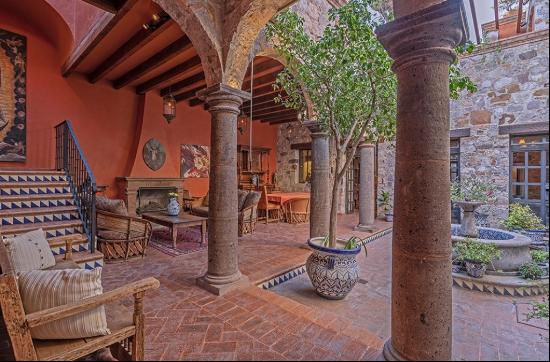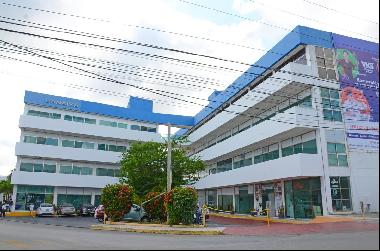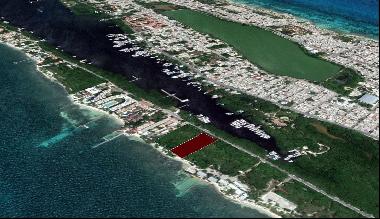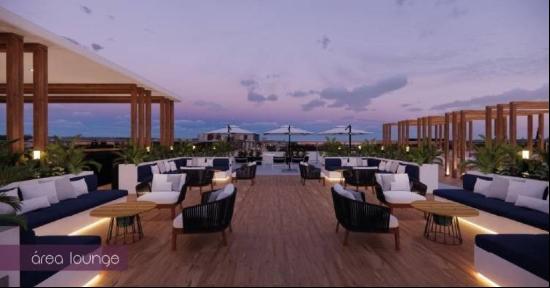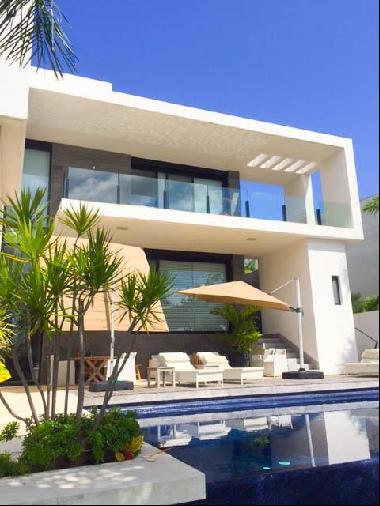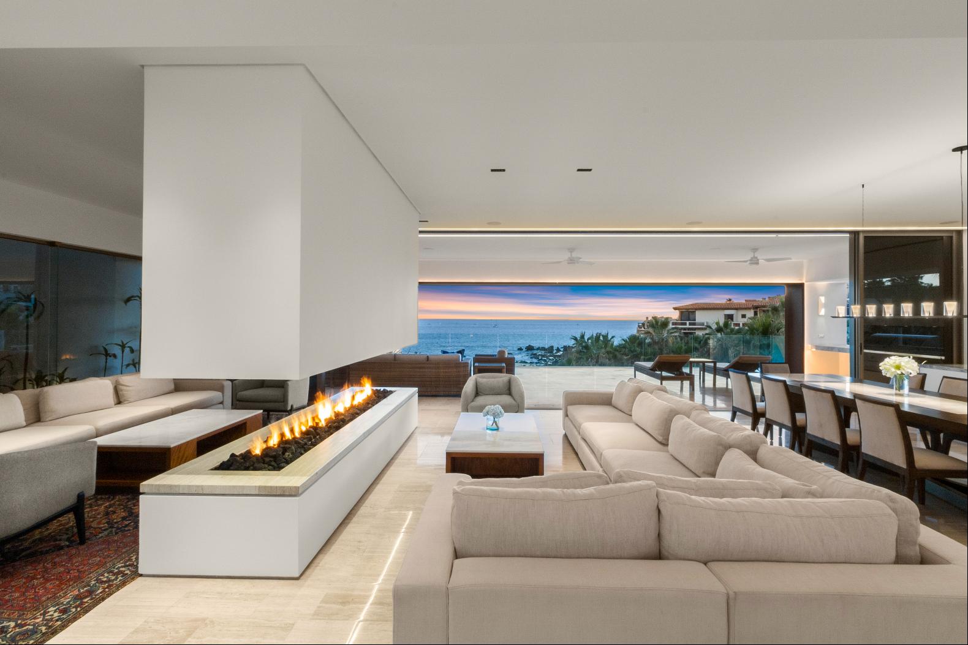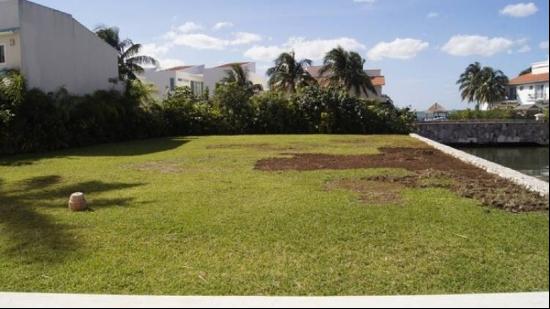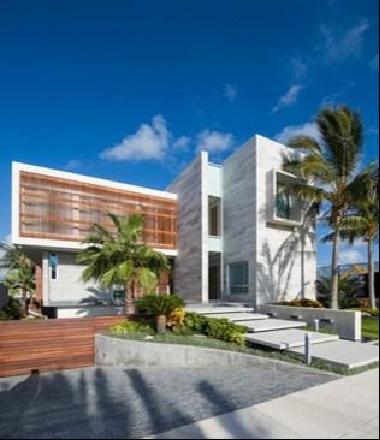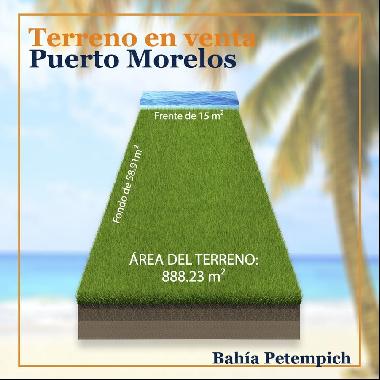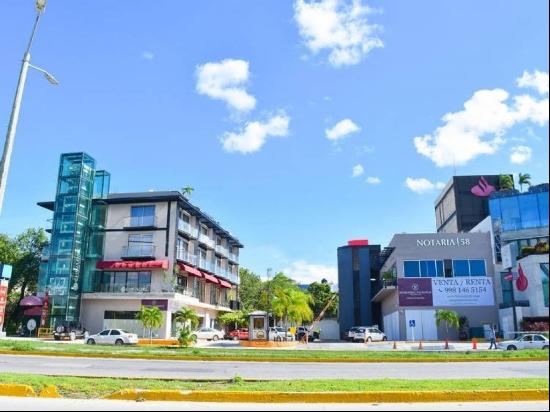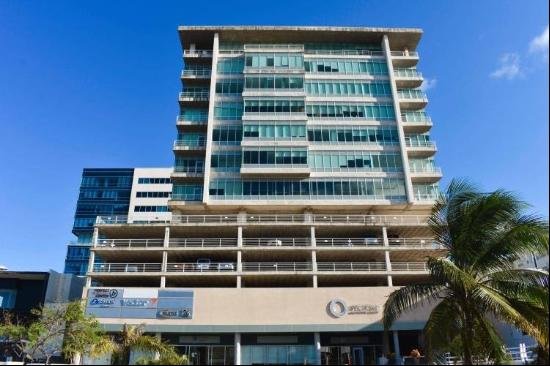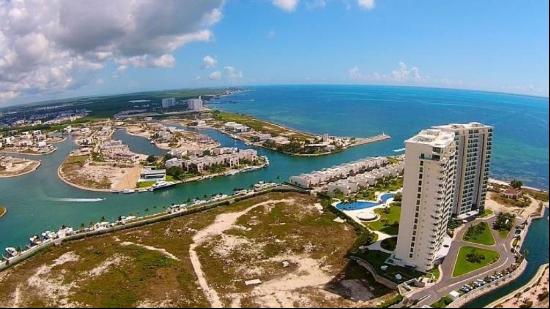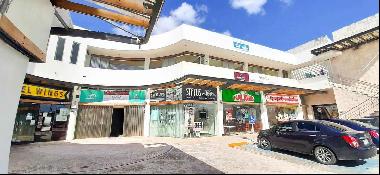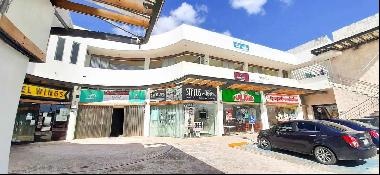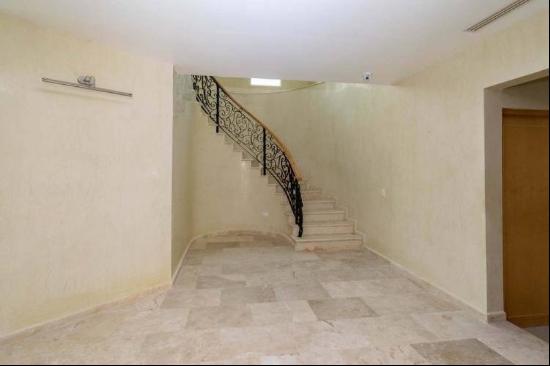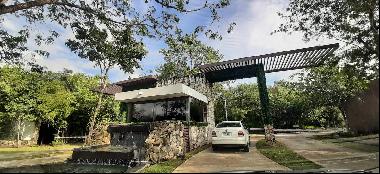






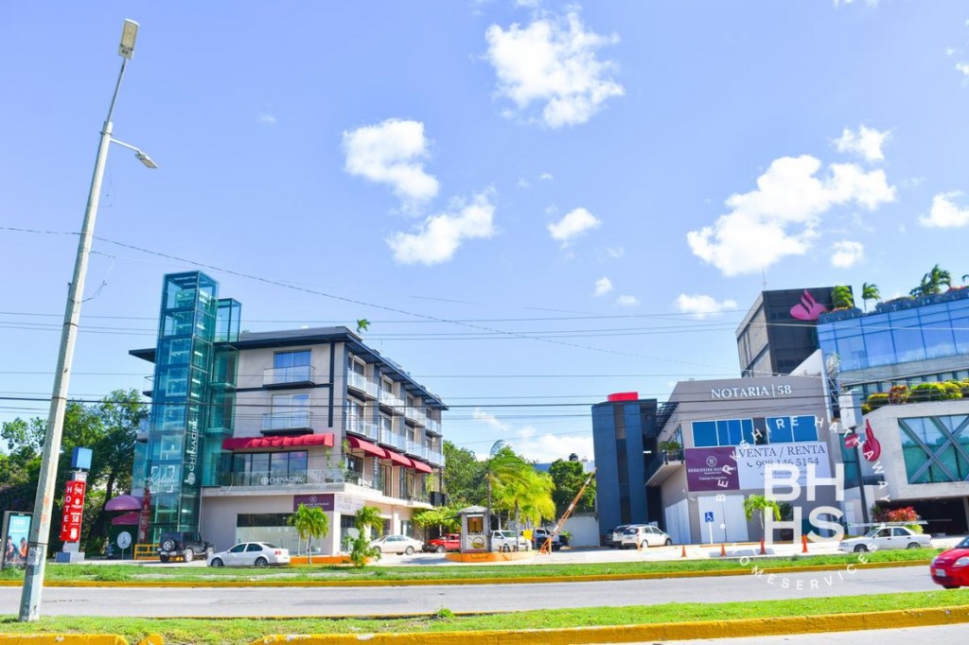


- For Sale
- MXN 40,000,000
- Build Size: 8,897 ft2
- Property Type: Commercial
Discover this exceptional commercial building in the coveted Plaza Kabah 76, a strategic location that promises growth and visibility. This building has several commercial spaces that offer endless possibilities for your business. Premises 3: Area of 298.33M2 on the first floor, with an undivided 21.6877%. To the north, it borders with common area, party wall and Premises 4. To the south, it borders with common area, circulation corridor and parking lot. To the east, it connects with common area and patio, and to the west, with common area, circulation corridor and parking lot. On the first floor, it shares space with foundations, and on the first floor, with Premises 6 and 7. Local 4: Area of 122.83M2 on the first floor, with an undivided 11.0383%. To the north, it borders with lot 16 of block 02. To the south, it borders with party wall and Local 3. To the east, it connects with common area and patio, and to the west, with common area, circulation corridor and parking lot. In addition, this local includes a mezzanine with a constructed area of 29.01M2, sharing space with vacant lot 16, party wall, Local 3 (first floor), and Local 6 (upper floor). Premises 5: Area of 21.75M2 on the first floor, with an undivided 1.5812%. To the north, it borders with vacant lot 16 of block 02. To the south, it borders with the common area of the stairway. To the east, it connects with the common area of the hallway, and to the west, with the balcony of Local 7 and the void of the hallway and parking lot. On the first floor, it shares space with Premises 4, and on the first floor, with the roof. Premises 6: Area of 56.26M2 on the first floor, with an undivided 4.0899%. To the north, it borders with vacant lot 16 of block 02. To the south, it borders with Local 7. To the east, it connects with the empty patio, and to the west, with the common area of the hallway and staircase. On the upper floor, it shares space with Local 4 (below) and the roof (above). Premises 7: Area of 327.46M2 on the first floor, with an undivided 23.8054%. To the north, it borders with vacant lot 16, common area of hallway and stairway, and Premises 6. To the south, it borders with balcony of Premises 7 and vacant circulation hallway and parking lot. To the east, it connects with party wall, Premises 5, empty patio and empty parking lot. To the west, with balcony of Premises 7 and empty corridor and parking. Upstairs, it shares space with Local 3 (below) and the roof (above). Contact today for more details and secure your space in this high potential location. *Subject to availability and change without notice.


