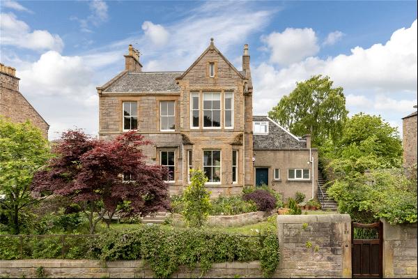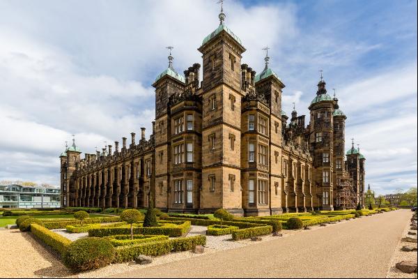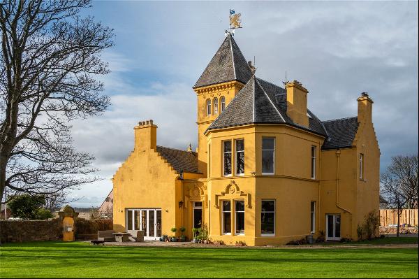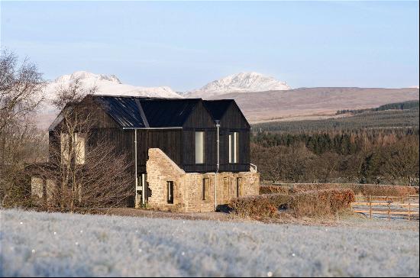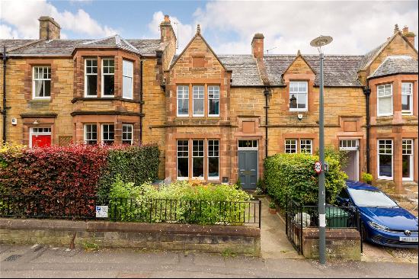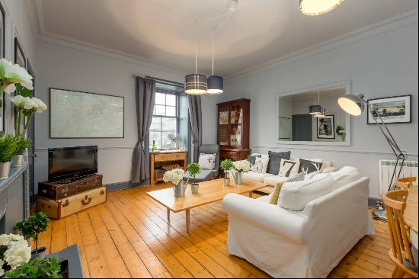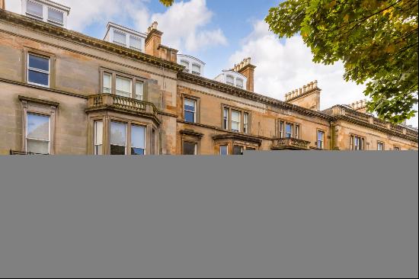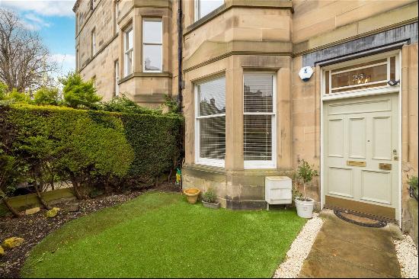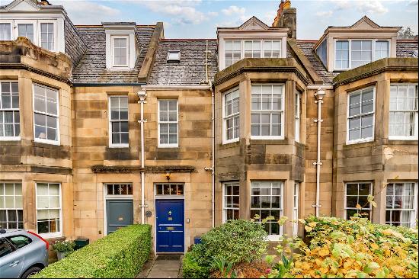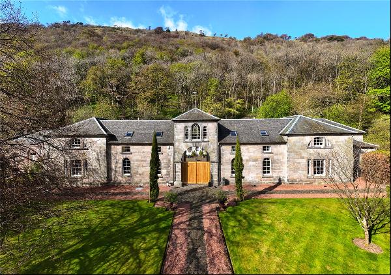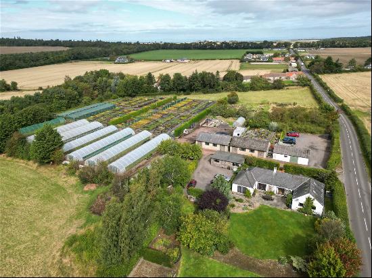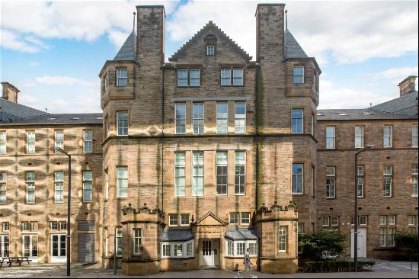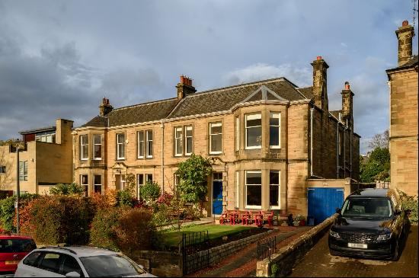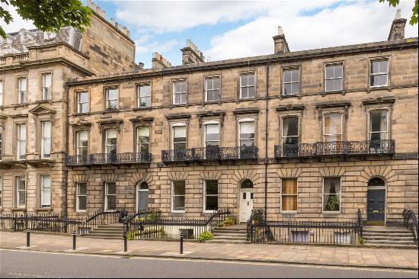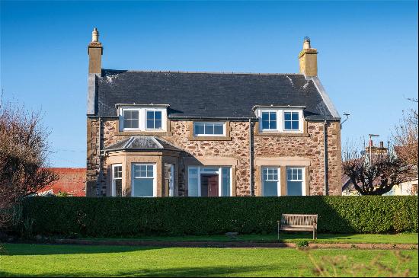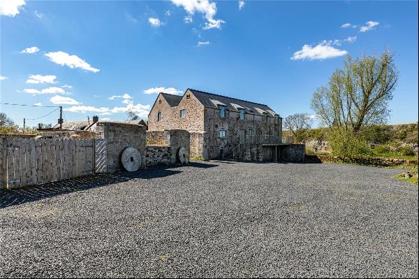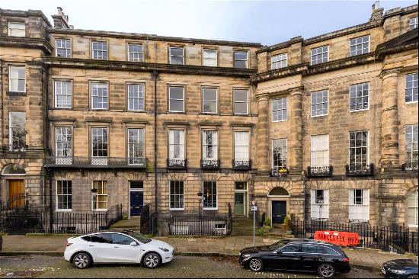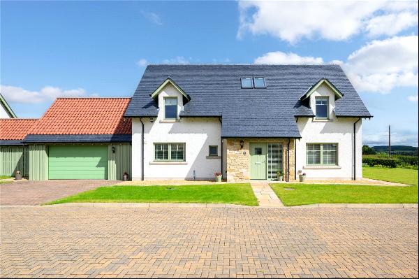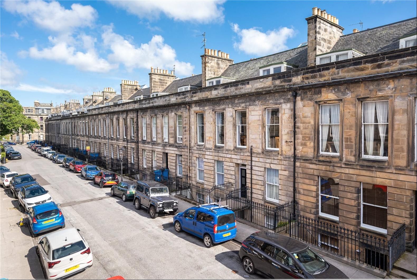
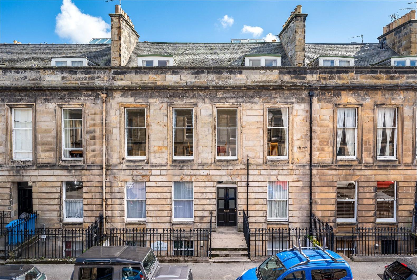
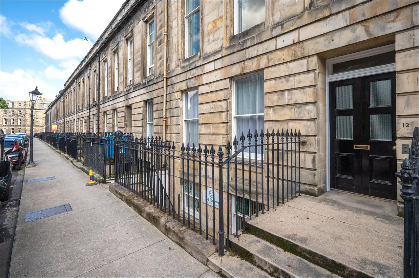
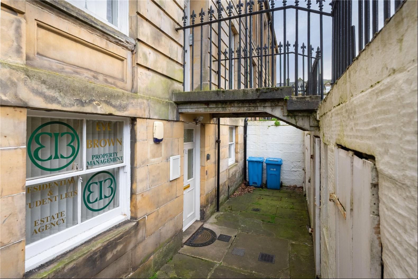
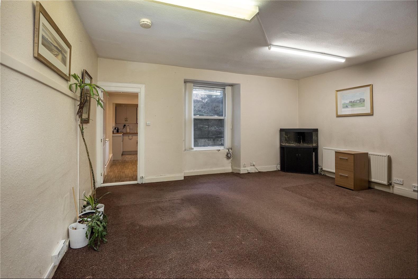
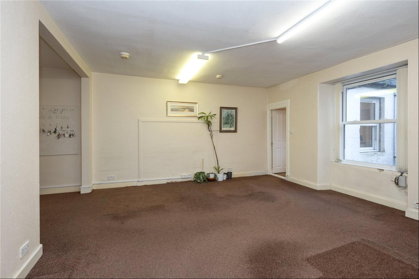
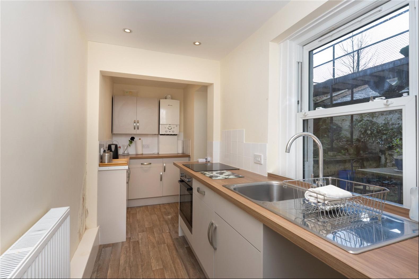
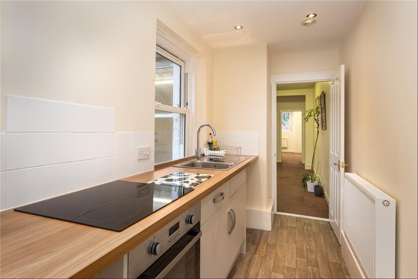
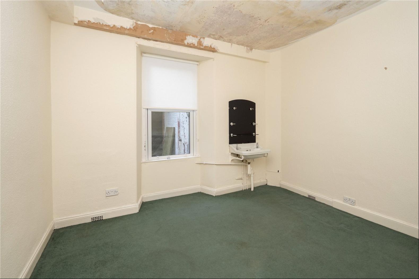
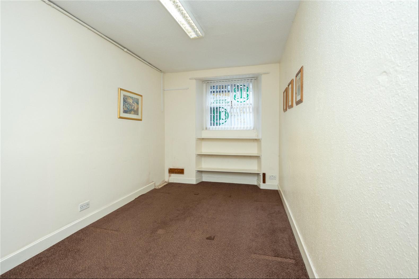
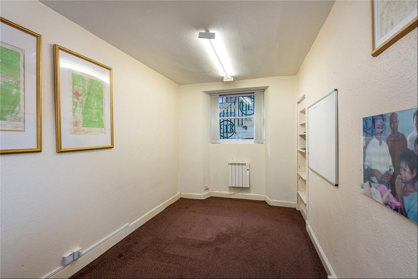
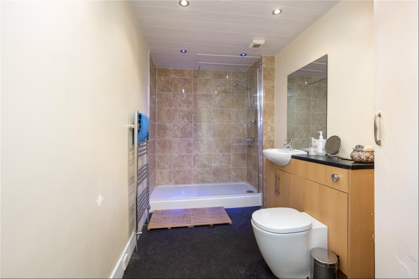
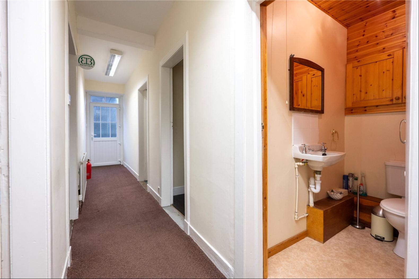
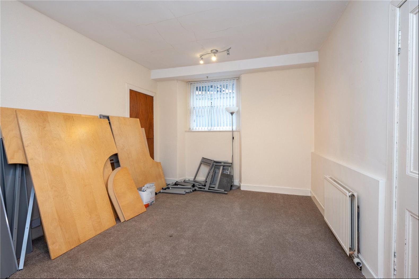
- For Sale
- Offers Over: GBP 535,000
- Build Size: 1,505 ft2
- Property Type: Apartment
- Bedroom: 3
Location
12A Hope Street has a wonderful setting in the centre of the historic town of St Andrews. Hope Street, Howard Place and Abbotsford Crescent are beautiful Victorian terraces laid out around a central private garden.
The property is a short walk from the Royal and Ancient Golf Club, the world famous Old Course and the West Sands Beach. The property is also well placed for access to the university, with the Student Union being at the end of the street, and all the shops, pubs and restaurants in the town centre.
St Andrews is renowned worldwide as the 'Home of Golf'. The Old Course is a regular host to the Open Championship and the 150th Open was staged there in July 2022. There are six further golf courses run by the St Andrews Links Trust, in addition to the many other golf courses in the area including the Duke's Course, two courses at Fairmont, St Andrews Bay, Kingsbarns and Dumbarnie.
The town is also well known for its university which was Scotland's first university and the third oldest in the English-speaking world, founded in 1413. The town provides state schooling at Madras College. There is private schooling at St Leonards and The High School of Dundee is also within reach.
Access by rail, road and air is good. Leuchars railway station (5 miles) is on the main Aberdeen to London line and provides a fast link to Dundee and Edinburgh. Edinburgh Airport is only 50 miles away.
Description
12A Hope Street is a substantial basement property which has been used as offices but is well laid out for residential occupation. It extends to 1,505 ft2 (to include the laundry) with three front facing rooms that could be used as bedrooms. There is a fourth room and a large living room to the rear. The kitchen adjoins the living room which is in an extension overlooking the courtyard. A former laundry on the opposite side of the courtyard offers scope for additional accommodation.
1 to 14 Hope Street is Listed Category B by Historic Environment Scotland and described as "a classic, two storey terrace with basements and attics, built of ashlar and slate, with architraved windows at first floor level and a stone parapet which has partly been taken down. It is believed that the terrace was built by Kennedy and Macintosh in 1847 and that John Chesser was the architect."
Accommodation
Stairs down to paved basement well.
Half glazed front door to vestibule. Glazed inner door to corridor running the length of the property with a door to the rear courtyard at the far end.
Two front facing rooms, one with a shelved cupboard and a walk in wardrobe with hanging rail.
Off the corridor is a store room with fitted shelves and coat hooks, a separate WC which is part clad in pine and a shower room with double shower compartment, WC, heated towel rail and wash basin.
There is a large living room with a kitchen off. The kitchen has a door to the courtyard, fitted floor and wall cupboards, a sink, Fridgemaster fridge, Lamona oven and halogen hob. There is a Worcester central heating boiler.
The third potential bedroom is reached through the living room and is front-facing. A fourth room faces into the courtyard and has a washbasin.
Outside
To the rear of the property, facing east, is a courtyard garden with a bank of terraced flower beds above. To the side of the courtyard is a former laundry with a Velux window and fitted shelves. This offers scope for re-development subject to obtaining the necessary planning permissions and building warrant approvals.
A gangway from the upstairs neighbour in 12 Hope Street leads over the courtyard to their garden at the upper level.
Shared Gardens
Howard Place, Hope Street and Abbotsford Crescent are arranged around a central garden which is shared by the proprietors.
Directions
Driving into St Andrews on the A91, turn right at the mini roundabout onto the A915 (City Road). Turn left at the next roundabout (beside the church) and left again into Hope Street. 12A Hope Street is on the right hand side.
12A Hope Street has a wonderful setting in the centre of the historic town of St Andrews. Hope Street, Howard Place and Abbotsford Crescent are beautiful Victorian terraces laid out around a central private garden.
The property is a short walk from the Royal and Ancient Golf Club, the world famous Old Course and the West Sands Beach. The property is also well placed for access to the university, with the Student Union being at the end of the street, and all the shops, pubs and restaurants in the town centre.
St Andrews is renowned worldwide as the 'Home of Golf'. The Old Course is a regular host to the Open Championship and the 150th Open was staged there in July 2022. There are six further golf courses run by the St Andrews Links Trust, in addition to the many other golf courses in the area including the Duke's Course, two courses at Fairmont, St Andrews Bay, Kingsbarns and Dumbarnie.
The town is also well known for its university which was Scotland's first university and the third oldest in the English-speaking world, founded in 1413. The town provides state schooling at Madras College. There is private schooling at St Leonards and The High School of Dundee is also within reach.
Access by rail, road and air is good. Leuchars railway station (5 miles) is on the main Aberdeen to London line and provides a fast link to Dundee and Edinburgh. Edinburgh Airport is only 50 miles away.
Description
12A Hope Street is a substantial basement property which has been used as offices but is well laid out for residential occupation. It extends to 1,505 ft2 (to include the laundry) with three front facing rooms that could be used as bedrooms. There is a fourth room and a large living room to the rear. The kitchen adjoins the living room which is in an extension overlooking the courtyard. A former laundry on the opposite side of the courtyard offers scope for additional accommodation.
1 to 14 Hope Street is Listed Category B by Historic Environment Scotland and described as "a classic, two storey terrace with basements and attics, built of ashlar and slate, with architraved windows at first floor level and a stone parapet which has partly been taken down. It is believed that the terrace was built by Kennedy and Macintosh in 1847 and that John Chesser was the architect."
Accommodation
Stairs down to paved basement well.
Half glazed front door to vestibule. Glazed inner door to corridor running the length of the property with a door to the rear courtyard at the far end.
Two front facing rooms, one with a shelved cupboard and a walk in wardrobe with hanging rail.
Off the corridor is a store room with fitted shelves and coat hooks, a separate WC which is part clad in pine and a shower room with double shower compartment, WC, heated towel rail and wash basin.
There is a large living room with a kitchen off. The kitchen has a door to the courtyard, fitted floor and wall cupboards, a sink, Fridgemaster fridge, Lamona oven and halogen hob. There is a Worcester central heating boiler.
The third potential bedroom is reached through the living room and is front-facing. A fourth room faces into the courtyard and has a washbasin.
Outside
To the rear of the property, facing east, is a courtyard garden with a bank of terraced flower beds above. To the side of the courtyard is a former laundry with a Velux window and fitted shelves. This offers scope for re-development subject to obtaining the necessary planning permissions and building warrant approvals.
A gangway from the upstairs neighbour in 12 Hope Street leads over the courtyard to their garden at the upper level.
Shared Gardens
Howard Place, Hope Street and Abbotsford Crescent are arranged around a central garden which is shared by the proprietors.
Directions
Driving into St Andrews on the A91, turn right at the mini roundabout onto the A915 (City Road). Turn left at the next roundabout (beside the church) and left again into Hope Street. 12A Hope Street is on the right hand side.



