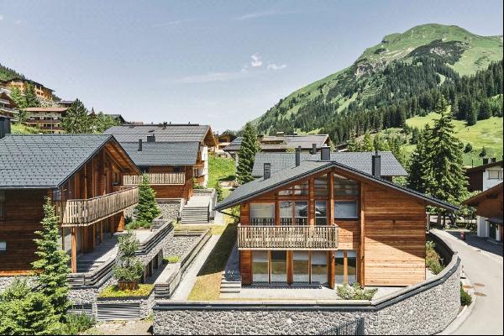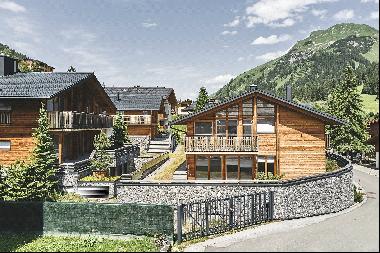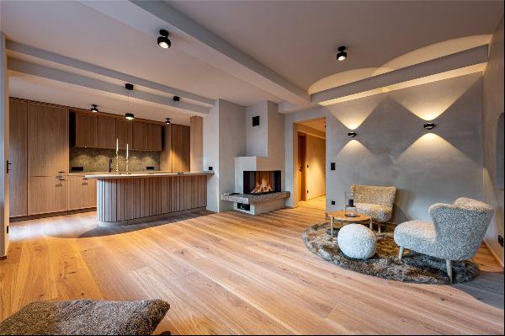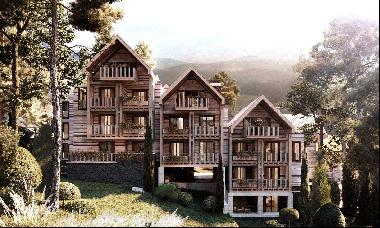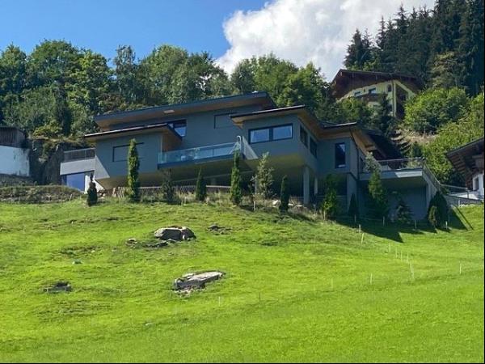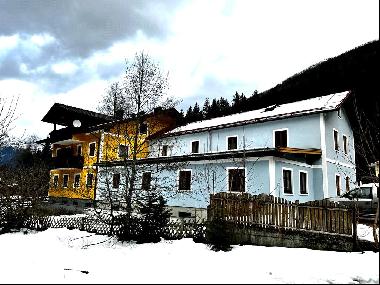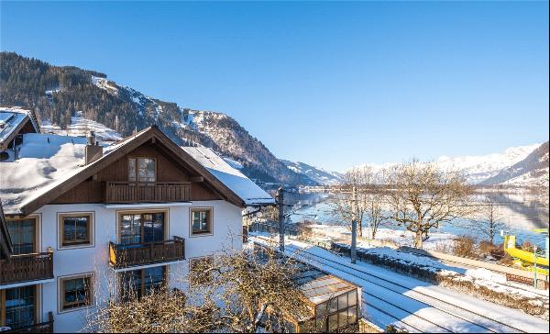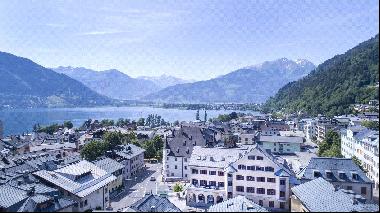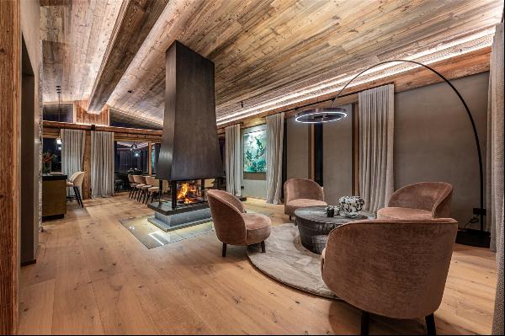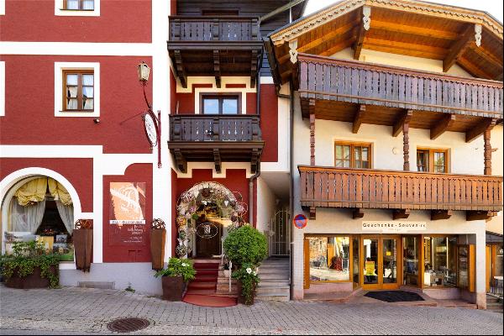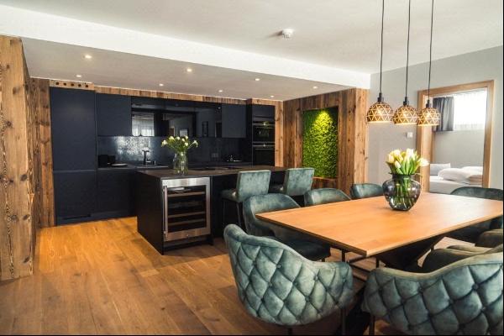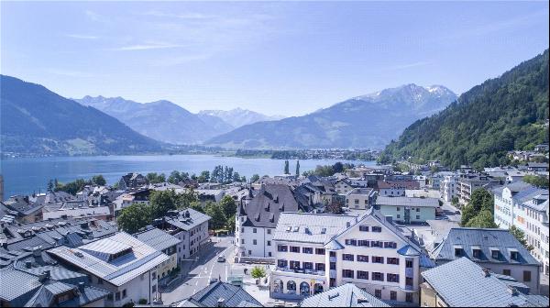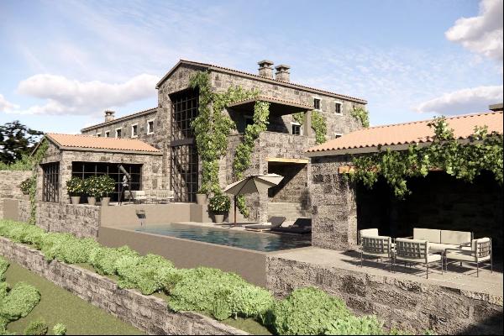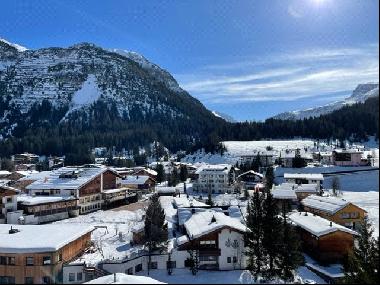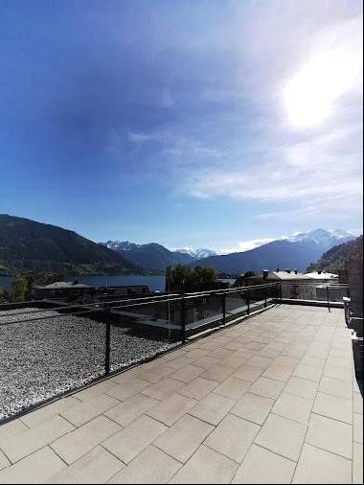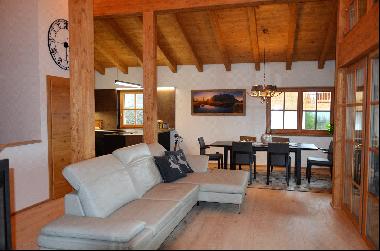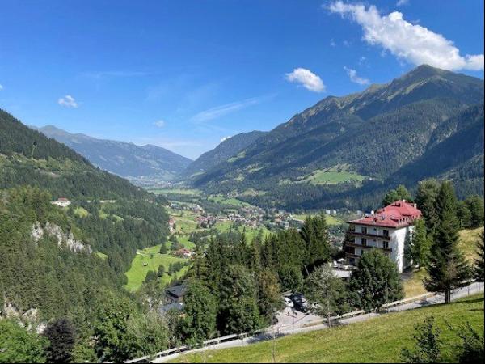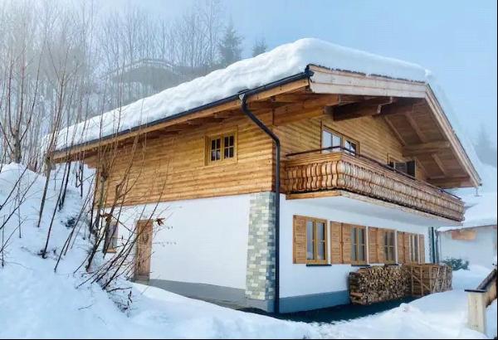

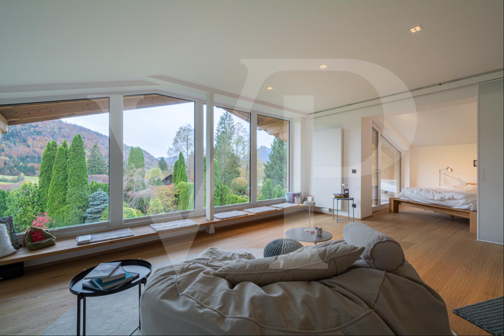
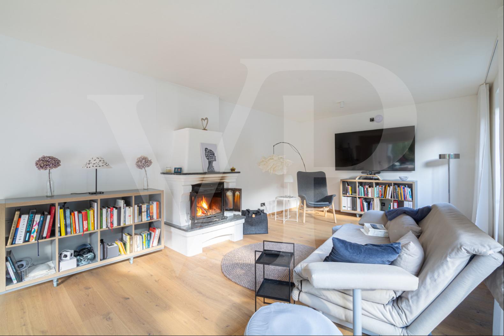
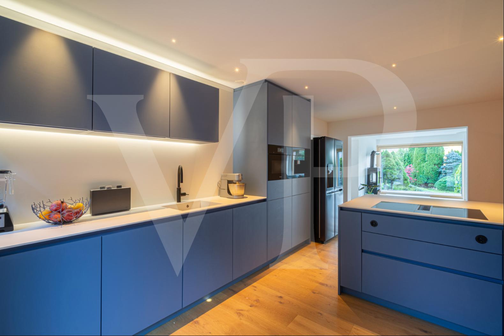
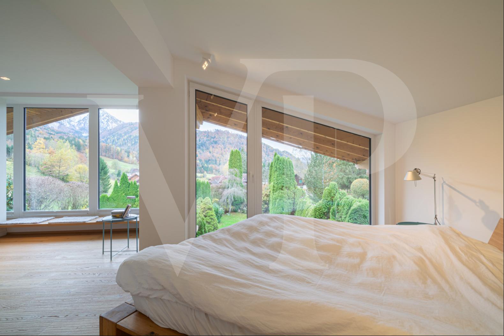

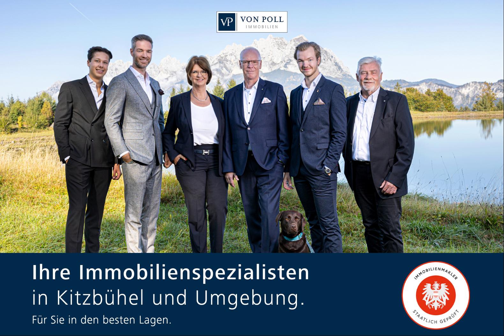
- For Sale
- EUR 1,790,000
- Property Type: Single Family Home
- Bedroom: 3
- Bathroom: 2
This very spacious house, rebuilt in 2020, offers a fantastic panoramic view of the surrounding mountains. The view over the green meadows to the rise of the Rettenkogel, the view of the Katrin, Bad Ischl's local mountain, and the Jainzen are enchanting every day. Even the Schafberg in nearby St. Wolfgang can be admired from the top floor.The main entrance faces west. Directly in front of it there is a guest parking space and a terrace to relax. You can enter the house via a lock that can be opened using a digital control to store deliveries and is monitored by cameras. The entrance area opens after the second electrically digitally controlled front door.In the basement there is a large office, which was also used as a creative workshop and can be opened to the outside entrance area with a double door. Additionally illuminated with four windows. There is a storage room directly adjacent.A (nuclear) air raid shelter is a legacy of the 80s. It is closed with a particularly thick metal door. Before the renovation there was a sauna here, but now the room is used as a file storage facility. In front of it is the former “laundry room”, which now serves as a storage room. A cellar window to the south. The large garage is equipped with an electrically operated gate and a 16 amp TESLA charging station. There is also a guest toilet and the boiler room.You can reach the ground floor via a wooden staircase that is glazed on the side. All non-load-bearing parts of the walls were removed on the inside in order to create an area that was as light and permeable as possible. The fronts of the house to the east and west have doors leading to the garden, giving the impression of living outdoors in summer.At the heart of the house is a kitchen island with seating. The entrance to the attic is hidden in the kitchen elements and cannot be seen without knowledge. The kitchen area opens to the east with a fully glazed double door to the breakfast terrace and adjacent small garden area, all surrounded and protected by old trees and bushes. Adjacent to the open kitchen is the large living-dining area with a seven meter wide glass front that opens in the middle to the west. In summer you have sun here until late in the evening. In winter, the crackling fireplace invites you to linger.There is also a separate fireplace room, which creates a particularly homely atmosphere thanks to the open fireplace.To the north there is a wing with two bedrooms or study rooms, each with its own access to the garden, separated from the open living and working area by a glass door. A very spacious bathroom with a half-height window facing north completes this area.On the ground floor there is also a very spacious outdoor fireplace with a covered terrace.So in winter you continue to live in the evergreen garden with four to five meter high hedges, which create a particularly protected atmosphere in the middle of nature.Anyone who finds the passage to the attic floor enters an illuminated staircase and is greeted by a breathtaking view at the end of the steps. The area of the high roof truss and the two fully glazed front surfaces, together with the cleverly placed kitchen fittings, create an atmosphere of spaciousness that conveys a very special feel-good ambience. The main room is supplemented by smaller rooms in the side panels, which are separated by sliding glass elements.In the southeast, a small room has been prepared for the installation of a sauna. There is a small relaxation area next to it. In the third room there is the lounge corner with a couch area as a television area.The area in the north is staged with a sleeping area, closet space and a very spacious bathroom, which is flooded with sun through four skylights, and a cleverly separated toilet area. The closet room and bathroom are separated by a mirrored door. A frosted glass sliding door separates the toilet. So everything can either be opened and kept spacious, or discreetly separated with plenty of privacy.All roof windows have sun protection and automatic rain control.


