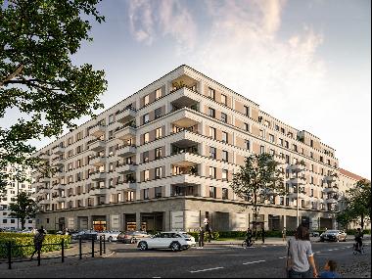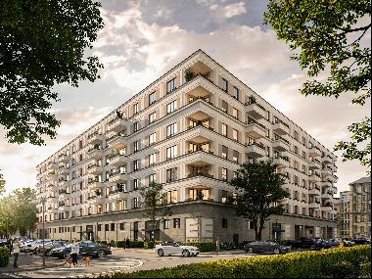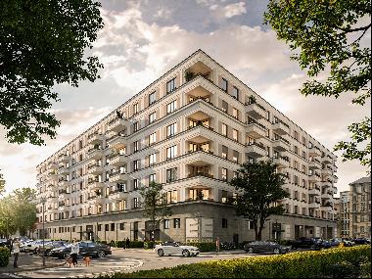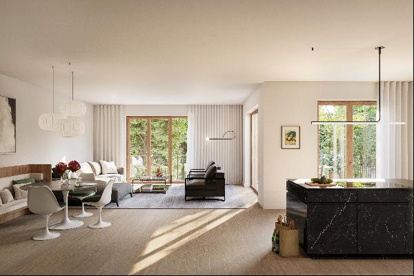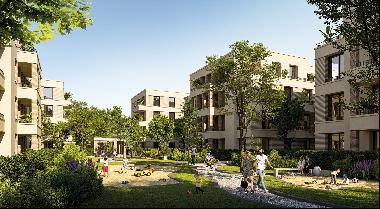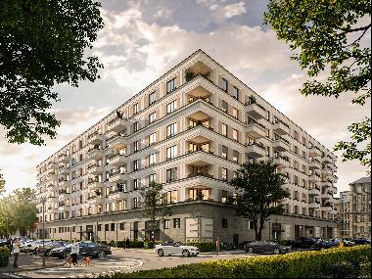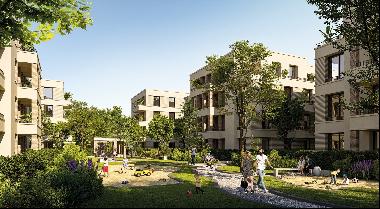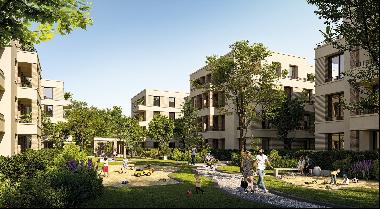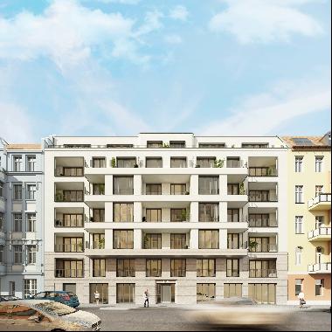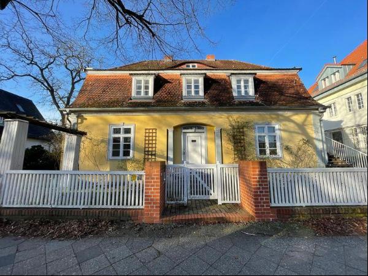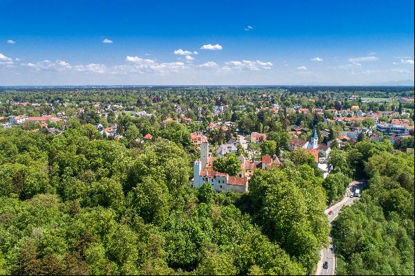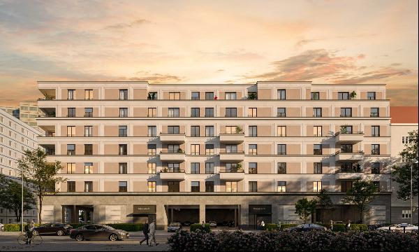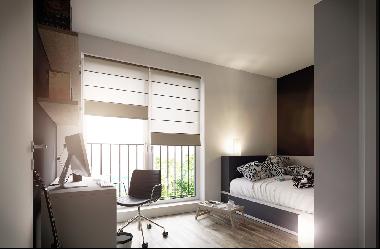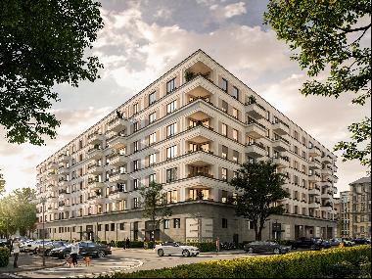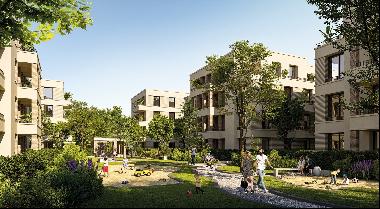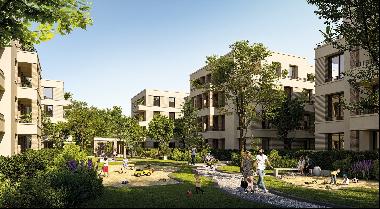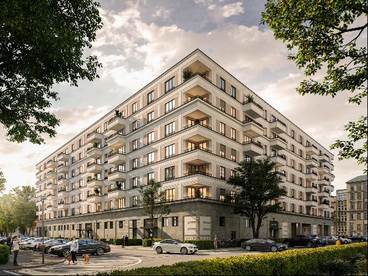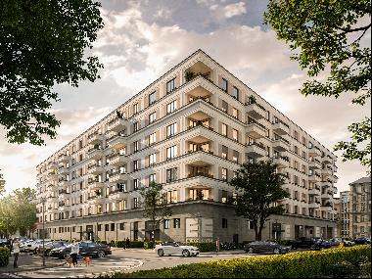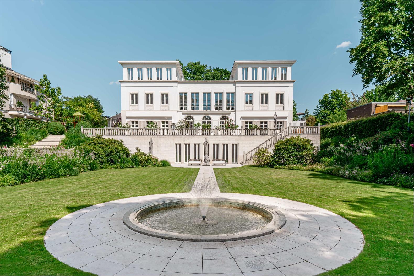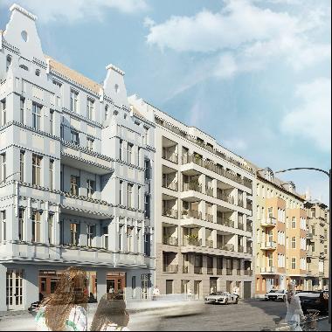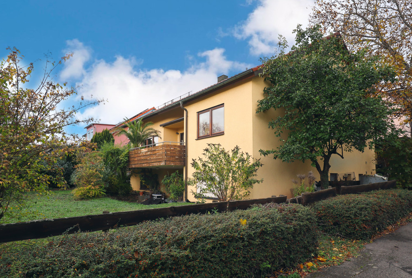
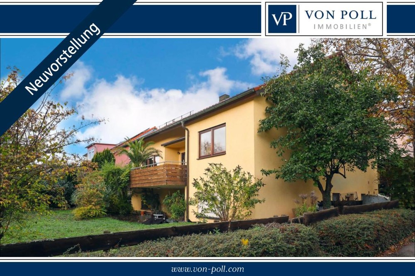
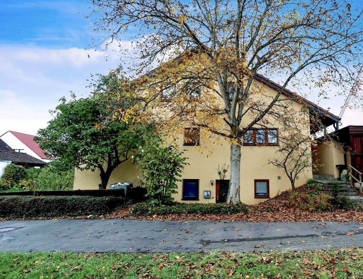
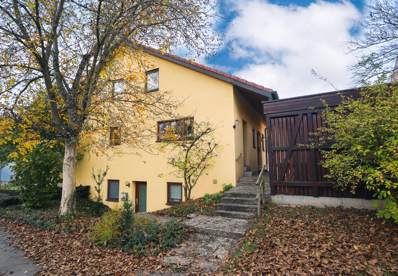
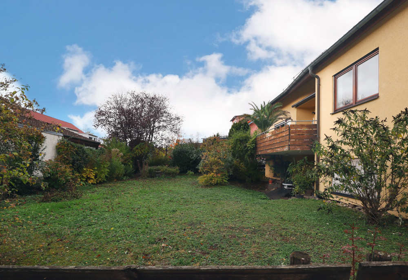
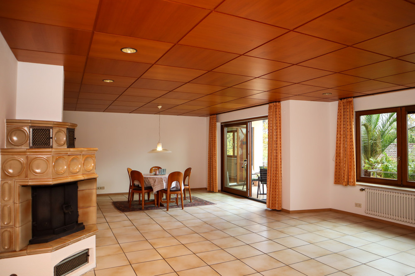
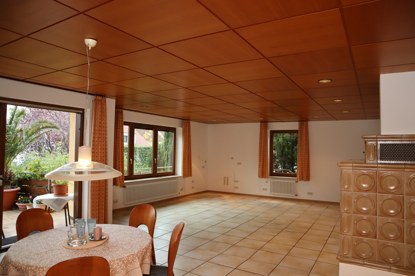
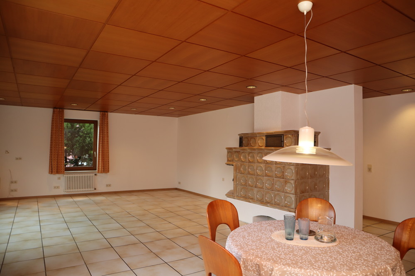
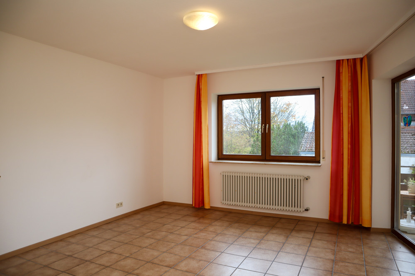
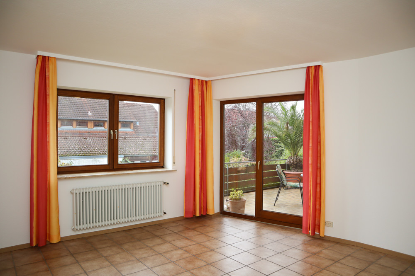
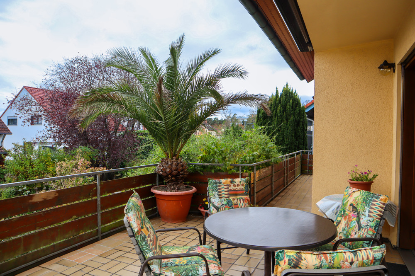
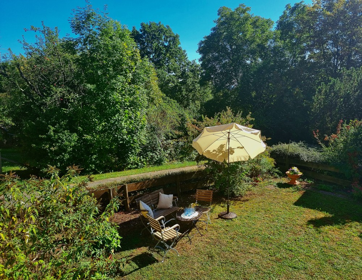
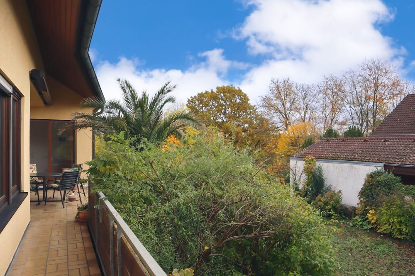
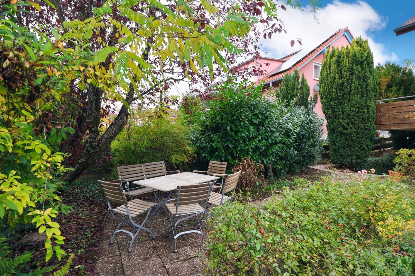
- For Sale
- EUR 1,298,000
- Property Type: Single Family Home
- Bedroom: 6
- Bathroom: 4
This spacious single-family home with a separate apartment, built in 1983, is located in the third row of a private driveway in the best residential area of Tübingen. Further access to the house and garden is possible via a tarred path that leads to the center of Tübingen. This path is adjoined by wonderful, extensive orchards that give the feeling of living in the middle of nature.The living space of this property is approximately 314 m² and is spread over three levels. The house is built on a plot of approximately 779 m². The property offers you plenty of space and many different uses, as well as living and working under one roof.The main apartment has a living space of approx. 250 m², which is distributed over the ground floor and the attic. The granny flat has an area of approx. 64 m² and is located on the garden level with separate access.On the ground floor you will find the entrance area with a staircase to the attic, the hallway with a guest toilet, a cloakroom and an exit to the basement. A large glass door takes you into the spacious living/dining area with a tiled stove and integrated open fireplace. From here you have access to the large, south-west facing balcony, which is equipped with an electric awning. At the end of the balcony you also have a staircase leading down to the beautiful garden. You can relax and unwind wonderfully on the large balcony and in the garden, which are sunny all day when the weather is nice.The master bedroom, also with access to the balcony, a separate kitchen including a fitted kitchen with electrical appliances, another room for individual use, a daylight bathroom with bathtub, shower, two sinks and toilet can also be found on this level. There is also a utility room on the ground floor that has direct access to the covered area between the house and the garage.The stairwell takes you to the attic, which offers a wide range of uses thanks to its layout. There are four rooms that are bright and spacious and can be used as a living room, children's room or office, two daylight bathrooms with shower, sink and toilet, a separate kitchen with fitted kitchen including electrical appliances and a storage room with a water connection.In the basement of the property there are four cellar rooms, a spacious hobby room with a large window front and access to the garden, a boiler room that can also be used as a storage room and the tank room.The basement apartment with a separate entrance is also located on this level. The apartment offers a living/dining room, a bedroom, each with exit to a terrace, a separate kitchen with a fitted kitchen and a daylight bathroom with a tub, sink and toilet. The apartment is currently rented.The double garage on the house with electric gate drive and an outdoor parking space offer enough parking space.The rooms on the ground floor are heated by an oil heating system that was modernized in 2003, and all other rooms are heated by night storage heaters. All hot water is generated via instantaneous water heaters.Tiles, natural stone, carpet and linoleum were laid in the house. High-quality, double-glazed wooden windows with roller shutters were installed and all of the roof windows in the attic were replaced in 2023 with new, white plastic windows with insulating glazing and sun protection.This beautifully located property, which can be moved in immediately, is particularly suitable for families or couples.


