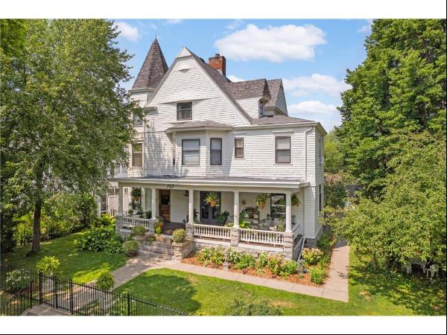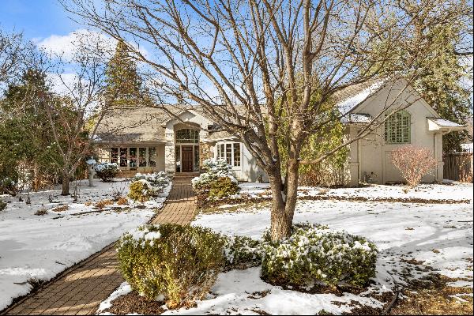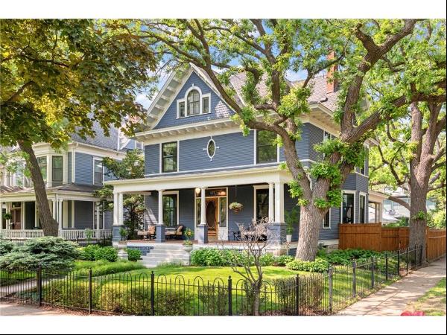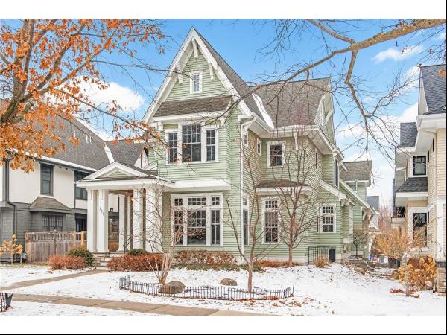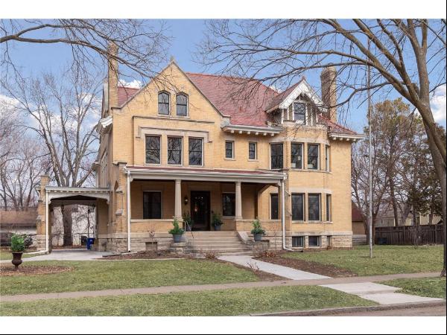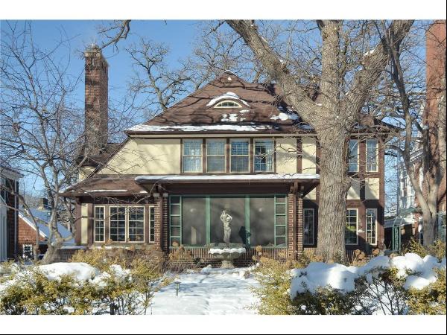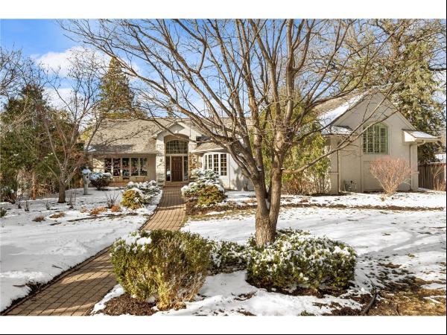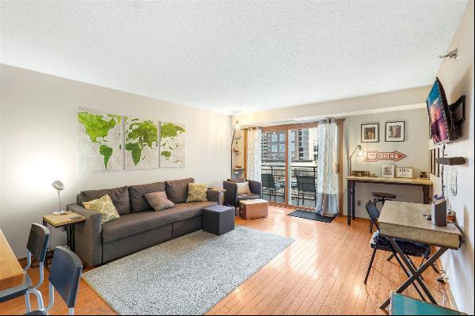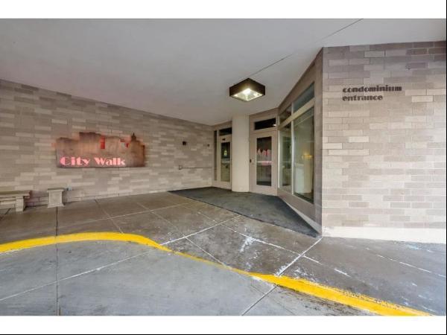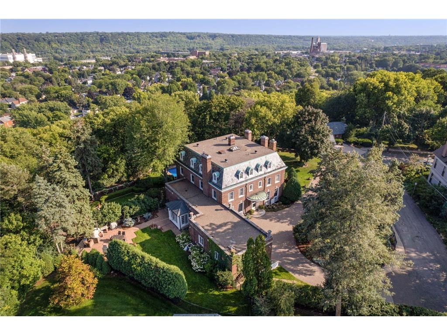
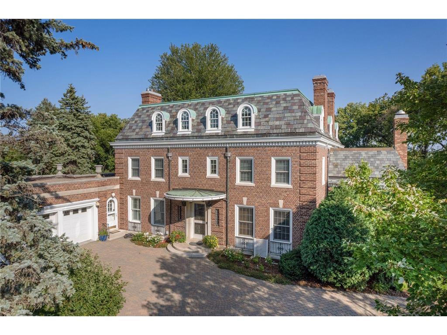
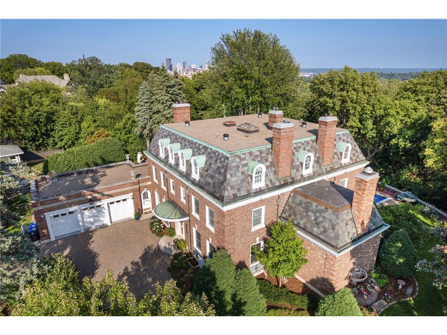
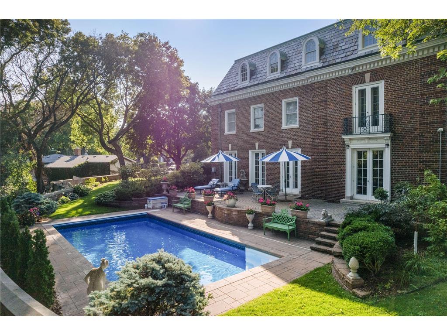
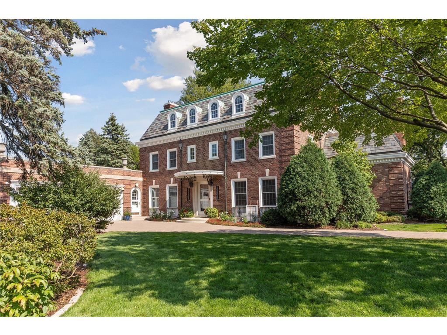
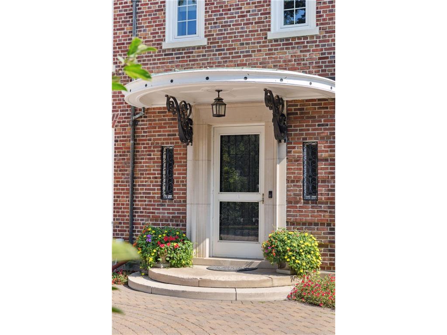
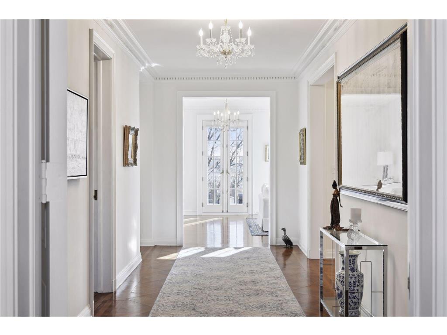
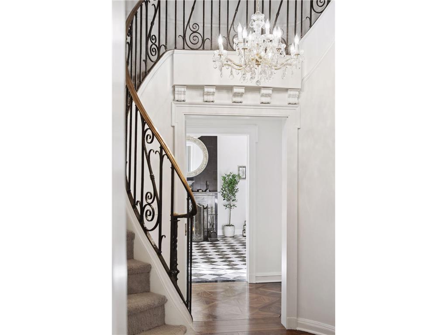
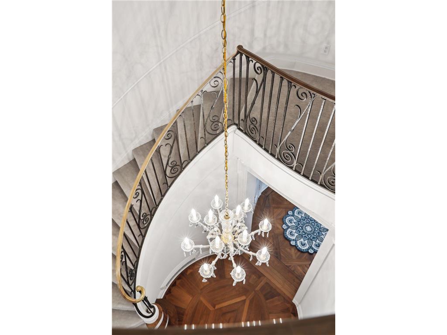
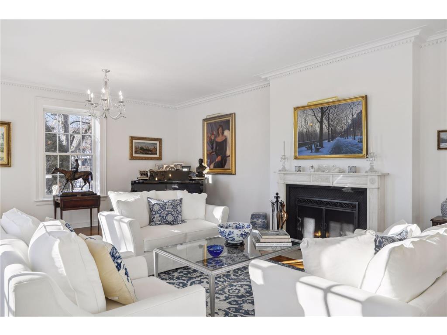
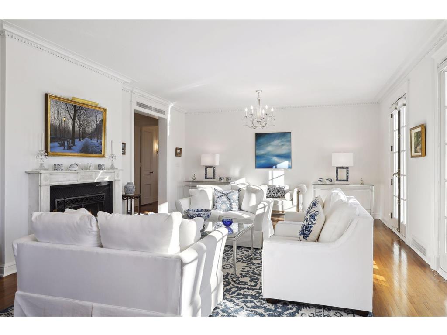
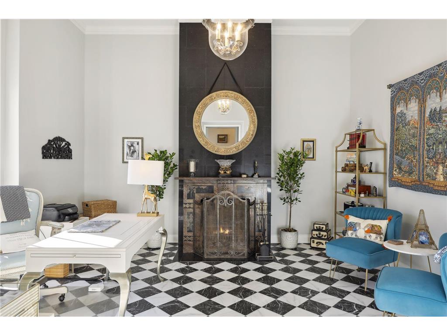
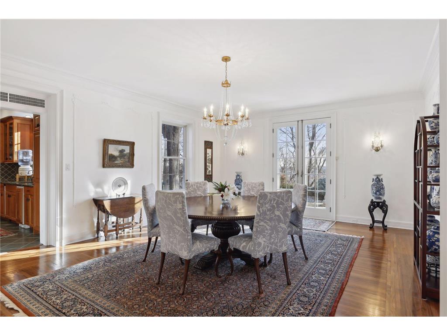
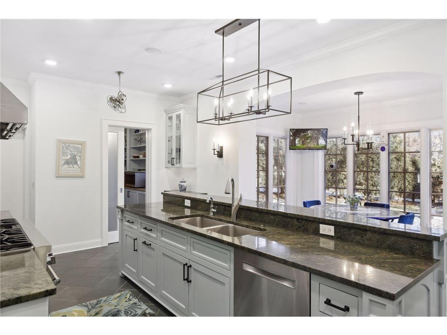
- For Sale
- USD 2,095,000
- Build Size: 9,939 ft2
- Land Size: 1 ft2
- Property Type: Single Family Home
- Bedroom: 8
- Bathroom: 4
- Half Bathroom: 4
One of St Paul's crown jewels! Extensively renovated in 2023, this Clarence Johnston designed Georgian Revival manor dazzles with elegant features and wonderful entertaining spaces. The private two-acre estate was built by a member of the Hamm's Brewing family. Special features include a large eat-in kitchen with two pantries, a master suite with "his" and "her" bathrooms, built-in closets and dressing room, two remarkable offices/library (main floor), five wood burning fireplaces, and a three-car heated, attached garage. Beyond the floor-to-ceiling French doors in the living and dining rooms is a glorious terrace overlooking an in-ground pool and an Italian pizza oven and Tuscan grill on the patio outside the kitchen. The former 3rd floor maid's quarters is perfect for nanny or versatile use. Lower level has entertainment/playroom with built-in puzzle/game tables, workshop, dark room, sauna and fitness room. Major re-landscaping project undertaken in 2023. This unique property is spectacular.


