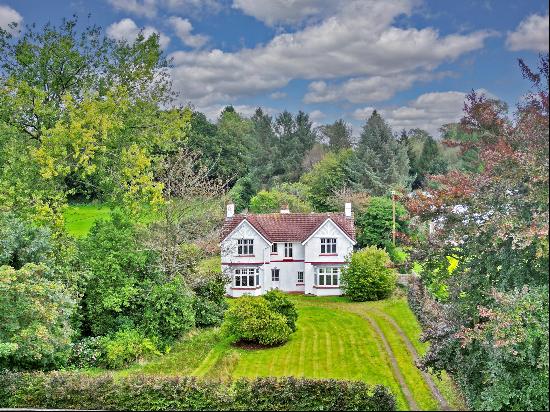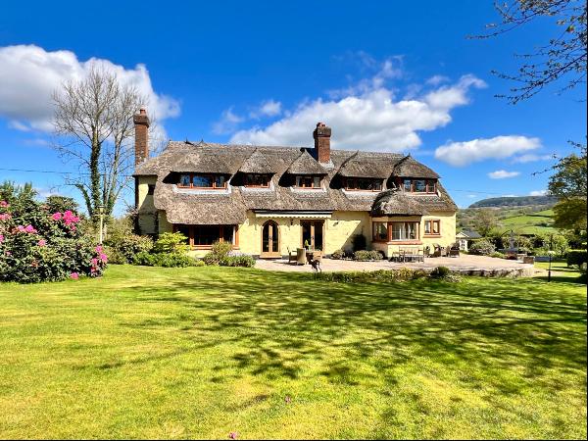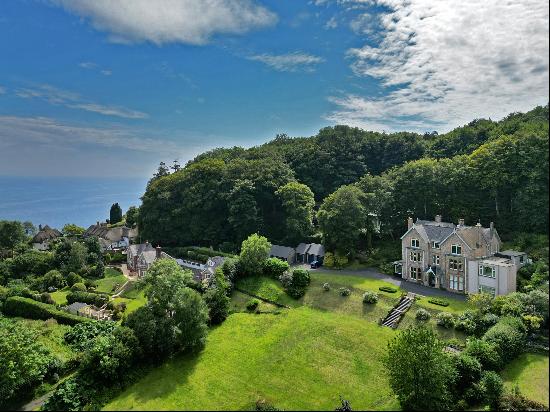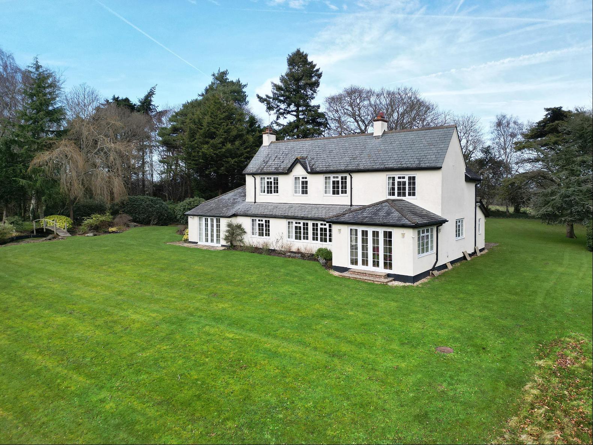
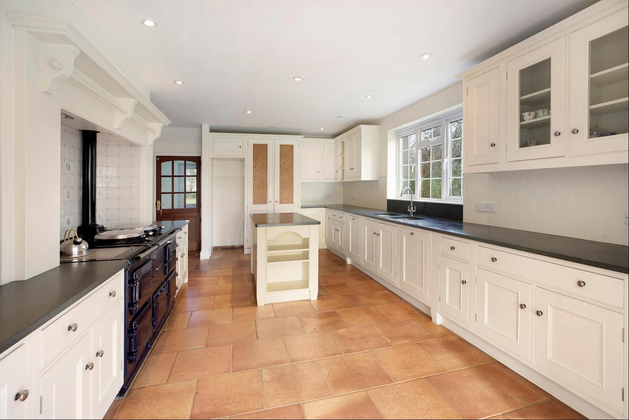
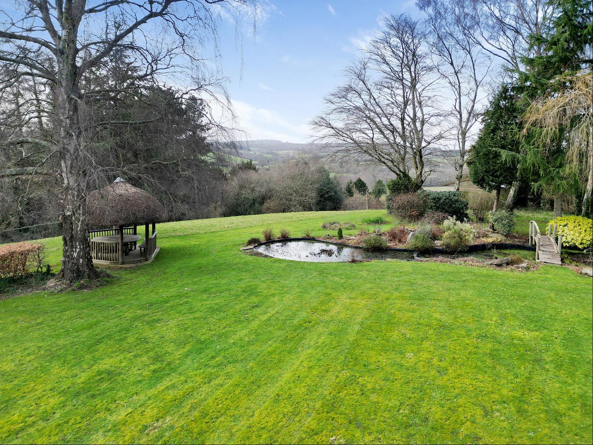
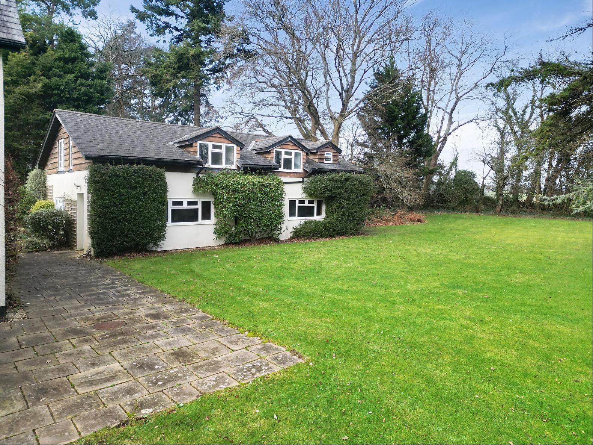
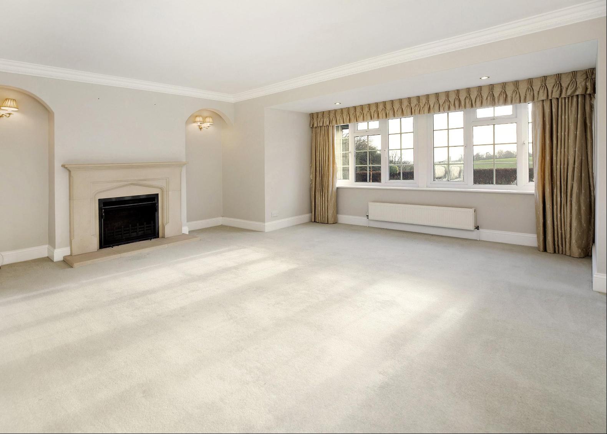
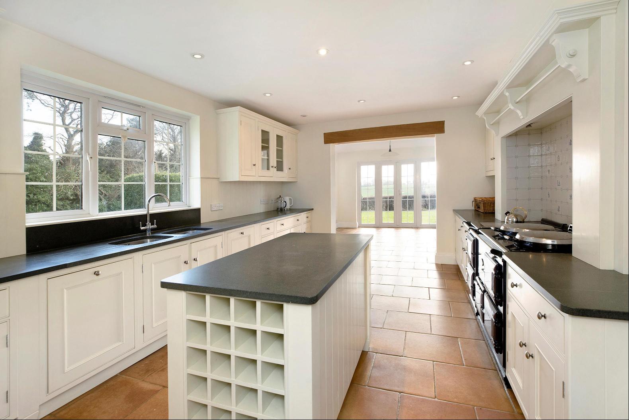
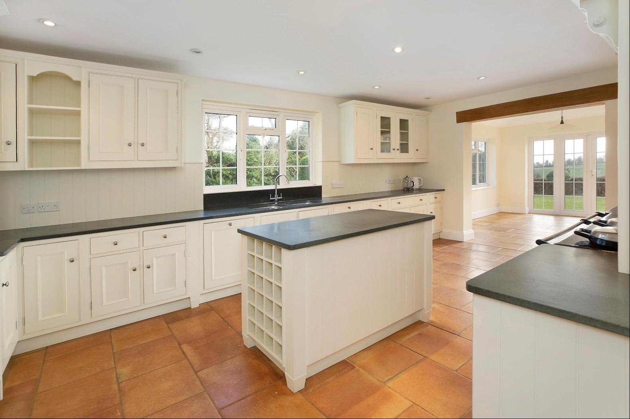
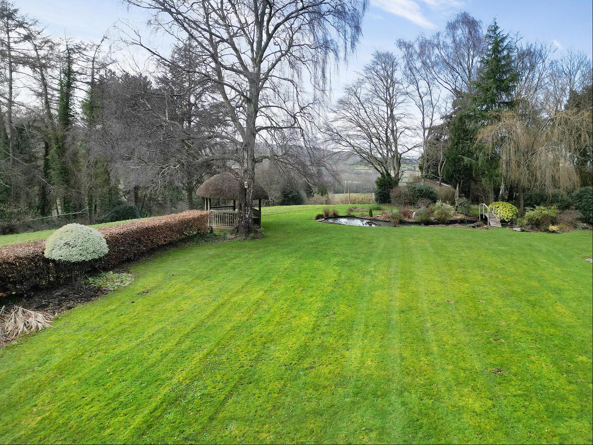
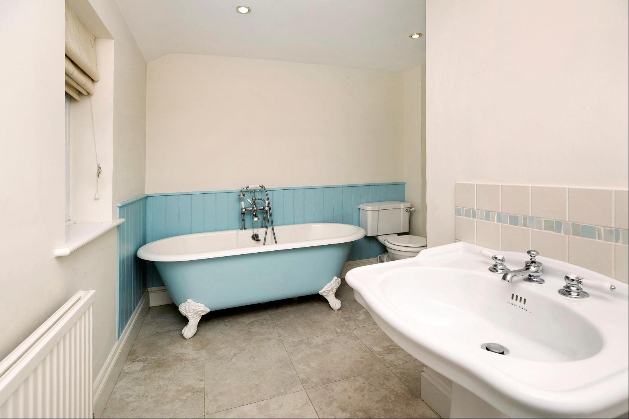
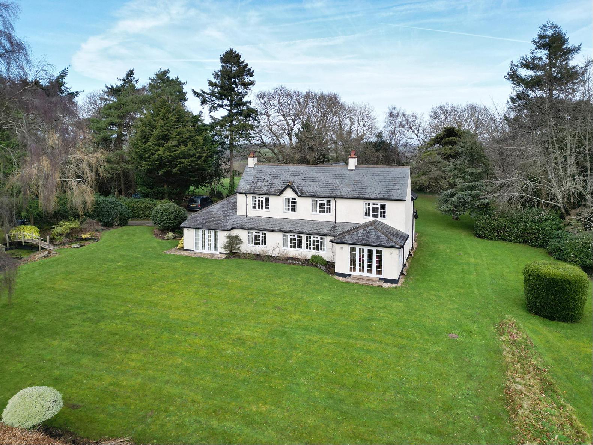
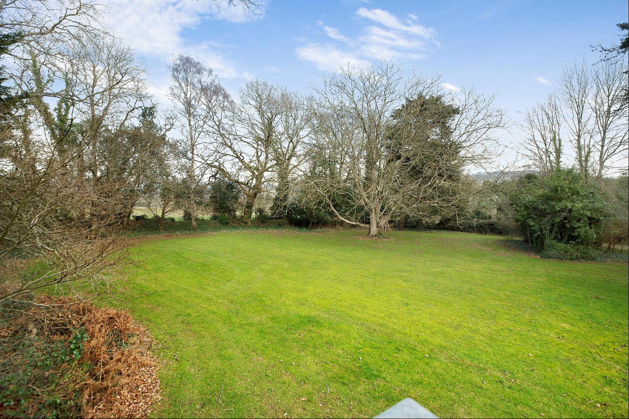
- For Sale
- Guide price 2,250,000 GBP
- Build Size: 5,012 ft2
- Land Size: 5,012 ft2
- Bedroom: 4
- Bathroom: 4
A charming, detached country home sat within approximately 4 acres of landscaped gardens and grounds, with flexible additional accommodation
The Brake is a large, detached family home offering ample space throughout the property On entering The Brake, you arrive into a light and airy entrance hall which leads off to a spacious dining room, study/library, drawing room, music room and kitchen there is also a downstairs WC and stairs leading up to the first floor. From the music room there is direct access into the playroom that has french doors opening into the garden. All of the rooms are spacious and bathed in light from the large windows in all rooms.The warm and inviting kitchen offers ample room for cooking and lots counter space, the island and AGA are the focus of the room. Off the kitchen to the back there is direct access into the utility room that has a door leading in from the garden. To the front of the kitchen there is a large breakfast room, the breakfast room has large windows on each wall and french doors leading out into the garden The first floor offers four double bedrooms. Two of the double bedrooms have en suite bathrooms. There is a smaller double bedroom and a family shower room on this floor also. The master bedroom has a large en suite bathroom, each bedroom has stunning views out over the grounds.GroundsArrival to The Brake is via a long private driveway which leads directly to the house. The house sits within approximately four acres of gardens and grounds. The stunning grounds offer complete privacy for the house. The landscaped garden hosts a pond which has a footbridge going across, this also offers a haven for wildlife. The garden and grounds host many specimen trees and a wild-flower meadow.Garaging and annexeThere is a detached building adjacent to the house which houses, a double garage, workshop and a one bedroom annexe. On the first floor there is a large office space.Planning permissionThere have been two planning permissions granted. There is permission to build an oak-framed barn for use as an annexe or holiday let (planning ref, 13/1310/FUL). Additionally, there is also planning permission approved for the creation of a fifth bedroom above the music room. This planning application also includes permission for the erection of a new stable in the field (planning ref:04/P1127)
Situated on the edge of the village of Colaton Raleigh, in a spectacular elevated position, offering far-reaching views over the surrounding countryside. It is situated within an Area of Outstanding Natural Beauty, between the popular towns of Budleigh Salterton and Sidmouth.The spectacular Jurassic Coastline, a world heritage site, is just a short drive from the property and together with the surrounding area, offers fantastic opportunity for recreational activities. Colaton Raleigh with its shop, Otter Inn public house and church, is within half a mile of the property and further afield, Budleigh Salterton and Sidmouth offer a wide range of facilities.There is a good selection of primary and secondary schools in the area, including The King's School at Ottery St Mary and Colyton Grammar School, rated by Ofsted as 'Outstanding'.The Cathedral city of Exeter is approximately 15 miles west, and offers a wide range of schools, shopping and leisure facilities, together with good communication links, including a main line rail link to London Paddington, access to the M5 Motorway and Exeter International Airport.
The Brake is a large, detached family home offering ample space throughout the property On entering The Brake, you arrive into a light and airy entrance hall which leads off to a spacious dining room, study/library, drawing room, music room and kitchen there is also a downstairs WC and stairs leading up to the first floor. From the music room there is direct access into the playroom that has french doors opening into the garden. All of the rooms are spacious and bathed in light from the large windows in all rooms.The warm and inviting kitchen offers ample room for cooking and lots counter space, the island and AGA are the focus of the room. Off the kitchen to the back there is direct access into the utility room that has a door leading in from the garden. To the front of the kitchen there is a large breakfast room, the breakfast room has large windows on each wall and french doors leading out into the garden The first floor offers four double bedrooms. Two of the double bedrooms have en suite bathrooms. There is a smaller double bedroom and a family shower room on this floor also. The master bedroom has a large en suite bathroom, each bedroom has stunning views out over the grounds.GroundsArrival to The Brake is via a long private driveway which leads directly to the house. The house sits within approximately four acres of gardens and grounds. The stunning grounds offer complete privacy for the house. The landscaped garden hosts a pond which has a footbridge going across, this also offers a haven for wildlife. The garden and grounds host many specimen trees and a wild-flower meadow.Garaging and annexeThere is a detached building adjacent to the house which houses, a double garage, workshop and a one bedroom annexe. On the first floor there is a large office space.Planning permissionThere have been two planning permissions granted. There is permission to build an oak-framed barn for use as an annexe or holiday let (planning ref, 13/1310/FUL). Additionally, there is also planning permission approved for the creation of a fifth bedroom above the music room. This planning application also includes permission for the erection of a new stable in the field (planning ref:04/P1127)
Situated on the edge of the village of Colaton Raleigh, in a spectacular elevated position, offering far-reaching views over the surrounding countryside. It is situated within an Area of Outstanding Natural Beauty, between the popular towns of Budleigh Salterton and Sidmouth.The spectacular Jurassic Coastline, a world heritage site, is just a short drive from the property and together with the surrounding area, offers fantastic opportunity for recreational activities. Colaton Raleigh with its shop, Otter Inn public house and church, is within half a mile of the property and further afield, Budleigh Salterton and Sidmouth offer a wide range of facilities.There is a good selection of primary and secondary schools in the area, including The King's School at Ottery St Mary and Colyton Grammar School, rated by Ofsted as 'Outstanding'.The Cathedral city of Exeter is approximately 15 miles west, and offers a wide range of schools, shopping and leisure facilities, together with good communication links, including a main line rail link to London Paddington, access to the M5 Motorway and Exeter International Airport.


