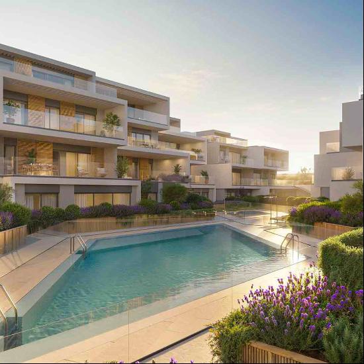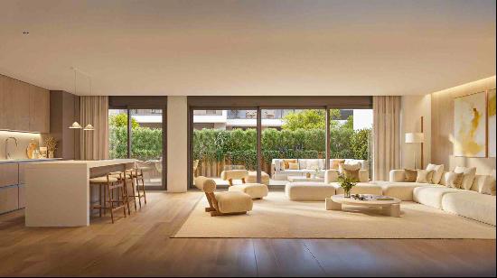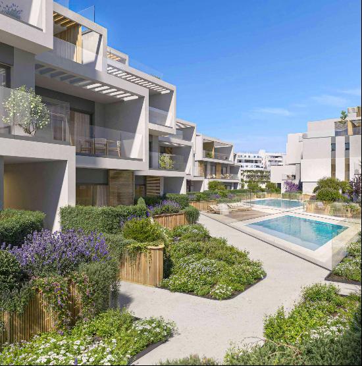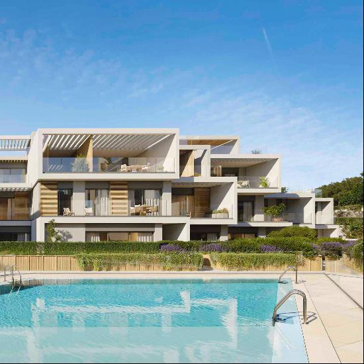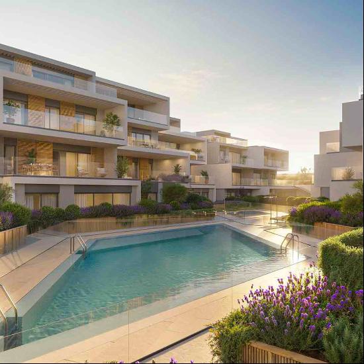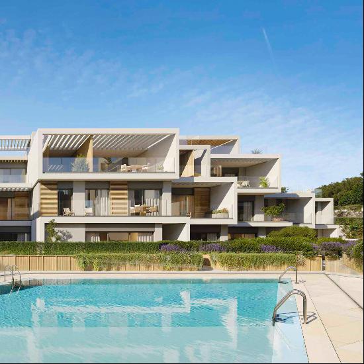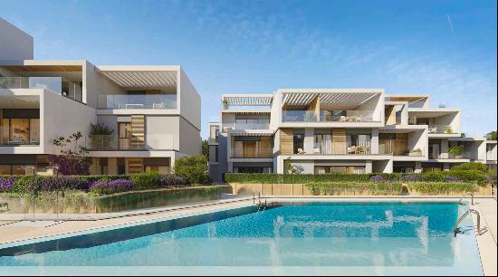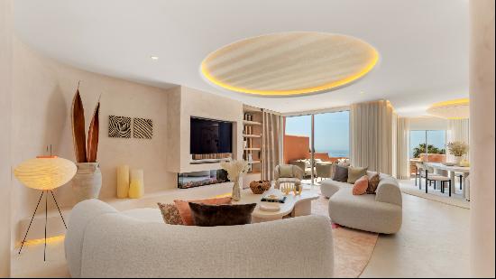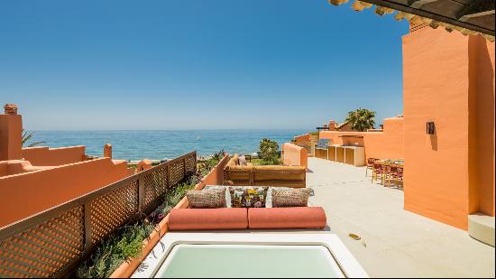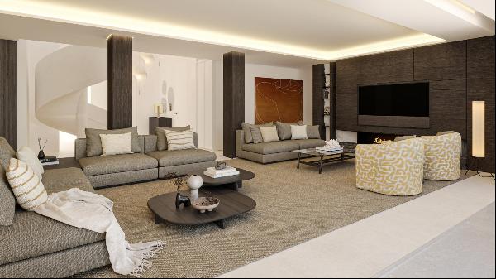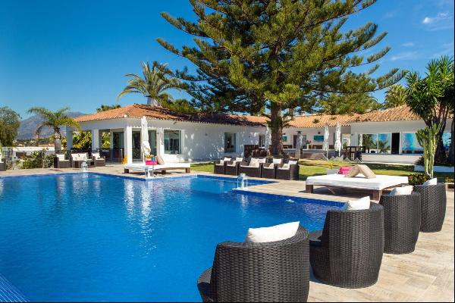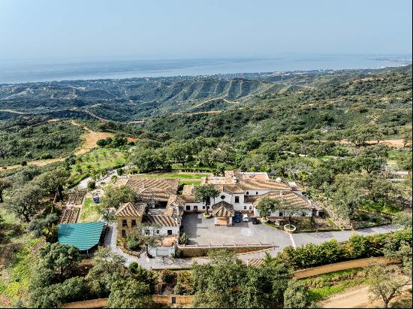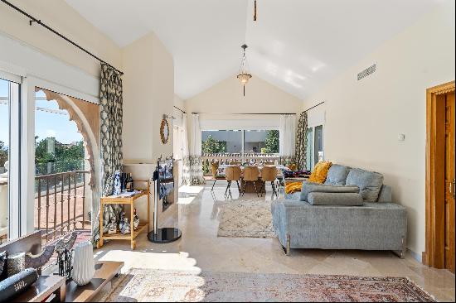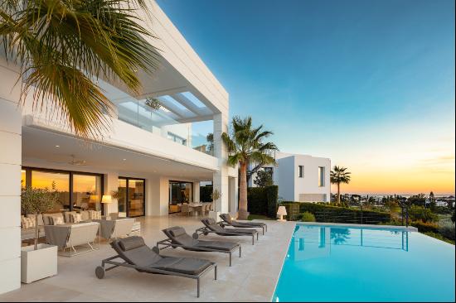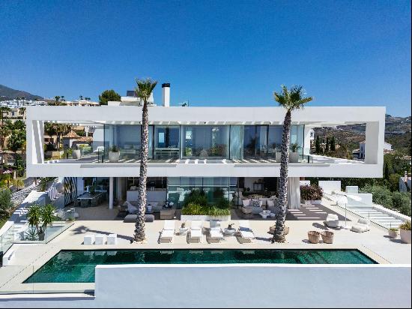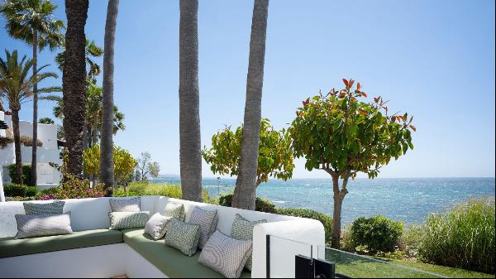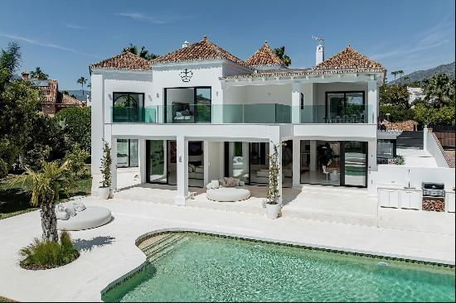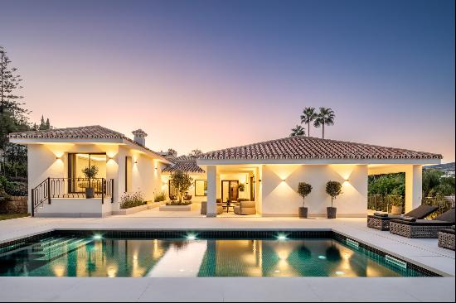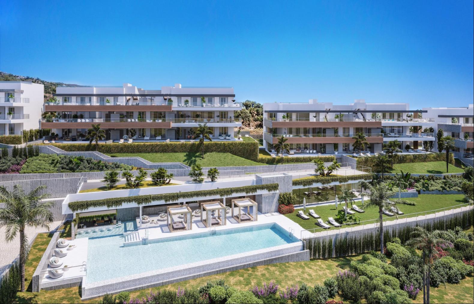
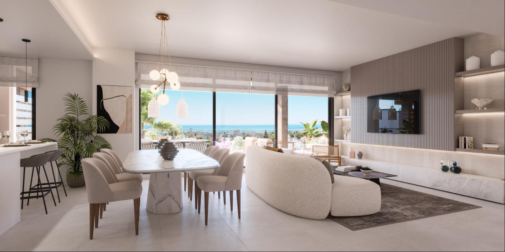
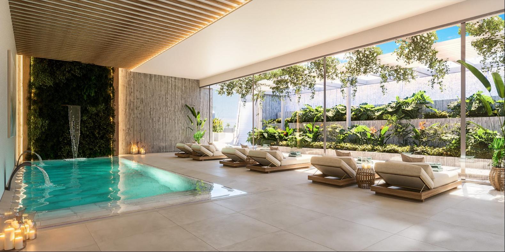
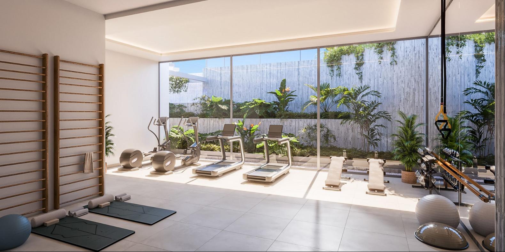
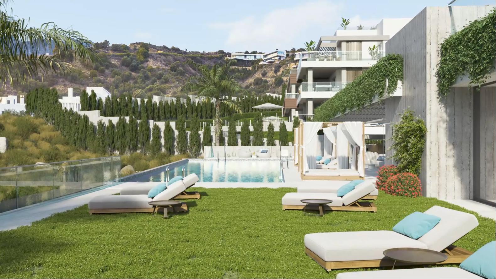
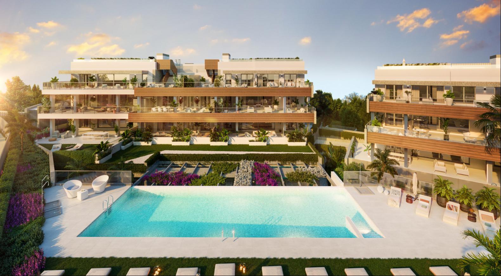
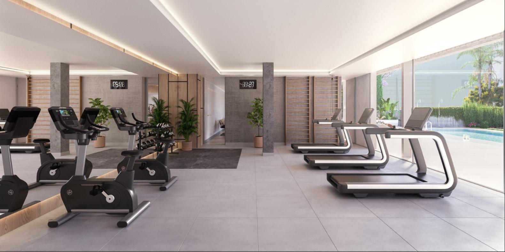
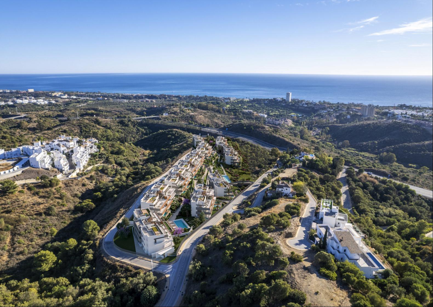
- For Sale
- Asking Price 545,000 EUR
- Build Size: 129 ft2
- Land Size: 129 ft2
- Property Type: Apartment
- Bedroom: 2
- Bathroom: 2
First floor two-bedroom apartment in Altos de los Monteros
First floor flat in a complex consisting of 96 dwellings distributed in 12 buildings. There are two phases of construction and this unit is in the first phase, in which, in addition to the residential buildings, the communal areas and garden areas are being built. More than 20.000 m2 of green spaces surround each flat block with Mediterranean plants and trees.The project offers you a place with great leisure facilities, sea views and the possibility to choose from various flooring options, ceramics, for your bathroom and kitchen.The flat has an entrance hall (5,77m2.) which leads directly to the living-dining-kitchen area (33,93 m2.) which opens onto the covered (33,54m2.) and uncovered (13,18m2.) terrace. Both the master bedroom (16,47m2.) with en-suite bathroom (6,19m2.) and the second bedroom (12,60 m2.) with a bathroom (4,87m2.) have access to the terrace. The property also offers a parking space and a storage room.The following qualities are included: in living rooms, bedrooms, kitchen, corridor, entrance hall, bathrooms and toilets, large-format porcelain stoneware floors. PVC or lacquered aluminium sliding doors. Security glazing in doors. Aluminium roller blinds with thermal insulation in bedrooms, electrically operated. Kitchen appliances include induction hob, integrated dishwasher, oven and microwave, fridge, extractor hood and washer-dryer. Air-conditioning installation, controlled by central thermostat in living room and secondary thermostat in bedrooms. Underfloor heating throughout the house. Video intercom with colour screen, with access to domestic Wi-Fi and remote connectivity. Installation of TV/FM and satellite aerial in all rooms except bathrooms. Internet installation with fibre optic and sockets in all rooms except bathrooms. Smartphone-controlled home automation system with the following functions: video intercom management: door calls and opening of doors, air conditioning, opening and closing of blinds, light control, IP camera inside the home, flood sensors in bathrooms and kitchen and smoke detector in kitchen.The communal areas have communal swimming pools, SPA area with heated salt water swimming pool, sauna, Turkish bath, cold water shower, changing rooms with showers and fully equipped gymnasium, equipped social lounge, Coworking area and bar. The gardens have lighting and automatic irrigation system.Estimated completion date Phase II: End 2025.Form of payment: 1. Reservation: 10,000€ + VAT: 11,000€ 2. Private contract (60 days after reservation) 20% sale price + VAT, less reservation3. Deferred (6 months after private contract) 10% of sale price + VAT 4.10% sale price + VAT 5. Public deed 60% sale price + VAT
First floor flat in a complex consisting of 96 dwellings distributed in 12 buildings. There are two phases of construction and this unit is in the first phase, in which, in addition to the residential buildings, the communal areas and garden areas are being built. More than 20.000 m2 of green spaces surround each flat block with Mediterranean plants and trees.The project offers you a place with great leisure facilities, sea views and the possibility to choose from various flooring options, ceramics, for your bathroom and kitchen.The flat has an entrance hall (5,77m2.) which leads directly to the living-dining-kitchen area (33,93 m2.) which opens onto the covered (33,54m2.) and uncovered (13,18m2.) terrace. Both the master bedroom (16,47m2.) with en-suite bathroom (6,19m2.) and the second bedroom (12,60 m2.) with a bathroom (4,87m2.) have access to the terrace. The property also offers a parking space and a storage room.The following qualities are included: in living rooms, bedrooms, kitchen, corridor, entrance hall, bathrooms and toilets, large-format porcelain stoneware floors. PVC or lacquered aluminium sliding doors. Security glazing in doors. Aluminium roller blinds with thermal insulation in bedrooms, electrically operated. Kitchen appliances include induction hob, integrated dishwasher, oven and microwave, fridge, extractor hood and washer-dryer. Air-conditioning installation, controlled by central thermostat in living room and secondary thermostat in bedrooms. Underfloor heating throughout the house. Video intercom with colour screen, with access to domestic Wi-Fi and remote connectivity. Installation of TV/FM and satellite aerial in all rooms except bathrooms. Internet installation with fibre optic and sockets in all rooms except bathrooms. Smartphone-controlled home automation system with the following functions: video intercom management: door calls and opening of doors, air conditioning, opening and closing of blinds, light control, IP camera inside the home, flood sensors in bathrooms and kitchen and smoke detector in kitchen.The communal areas have communal swimming pools, SPA area with heated salt water swimming pool, sauna, Turkish bath, cold water shower, changing rooms with showers and fully equipped gymnasium, equipped social lounge, Coworking area and bar. The gardens have lighting and automatic irrigation system.Estimated completion date Phase II: End 2025.Form of payment: 1. Reservation: 10,000€ + VAT: 11,000€ 2. Private contract (60 days after reservation) 20% sale price + VAT, less reservation3. Deferred (6 months after private contract) 10% of sale price + VAT 4.10% sale price + VAT 5. Public deed 60% sale price + VAT


