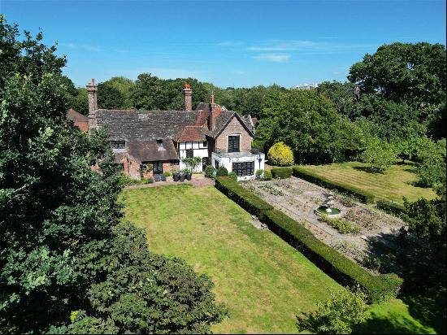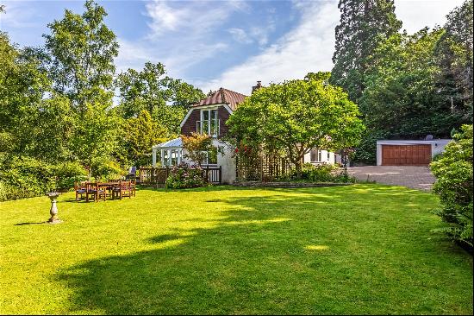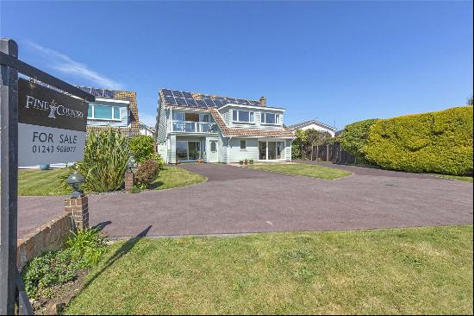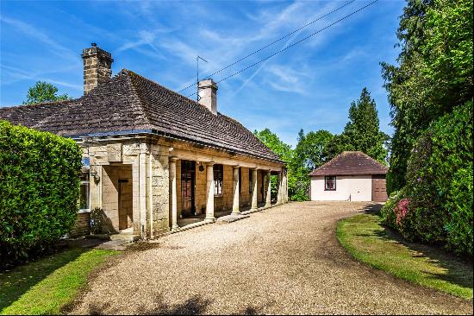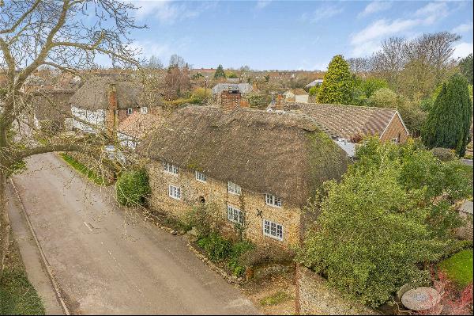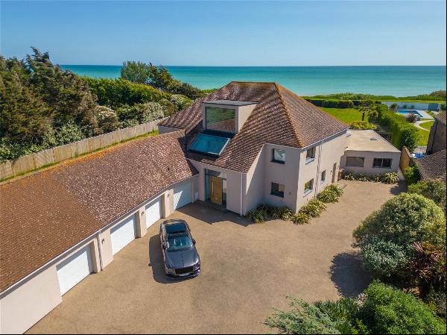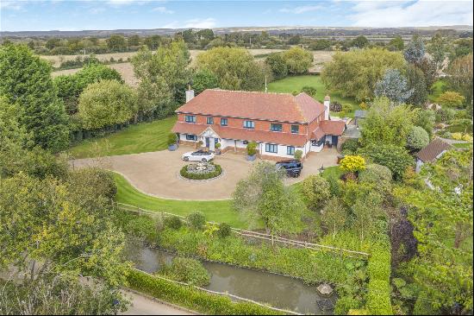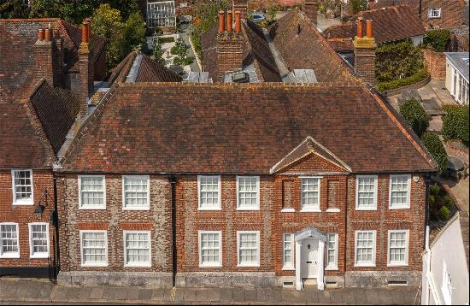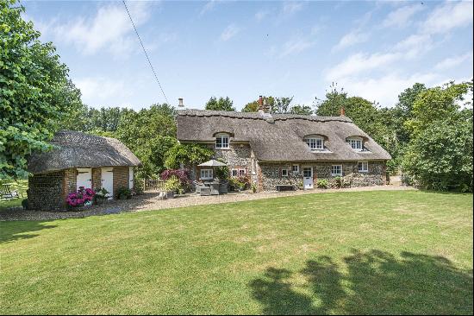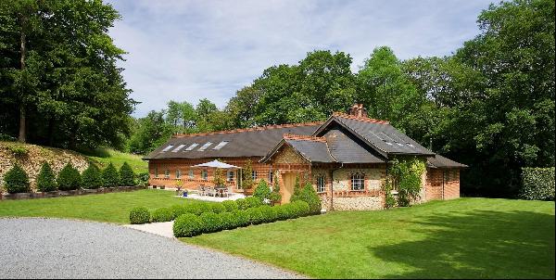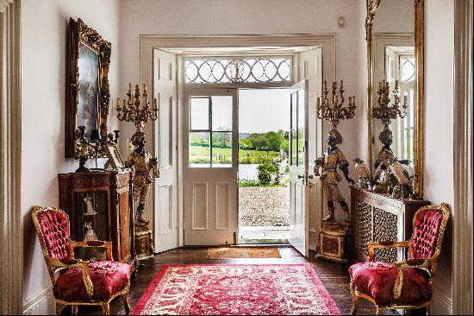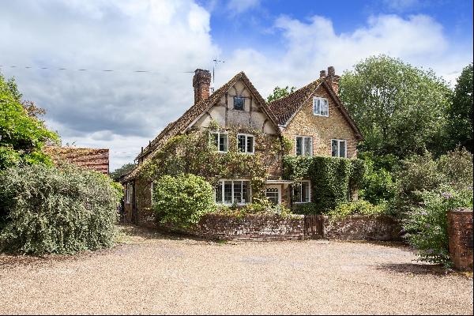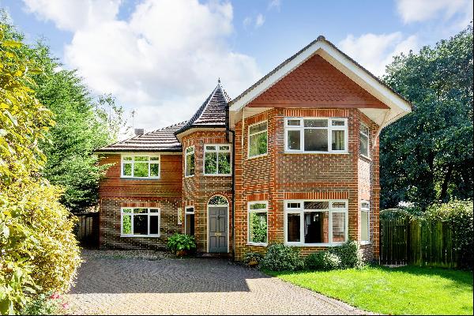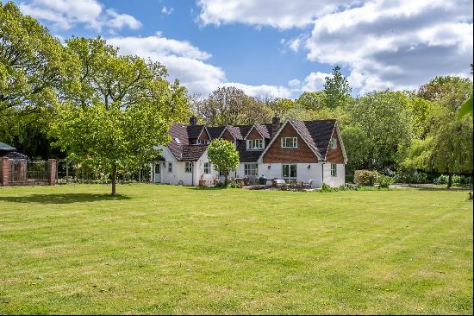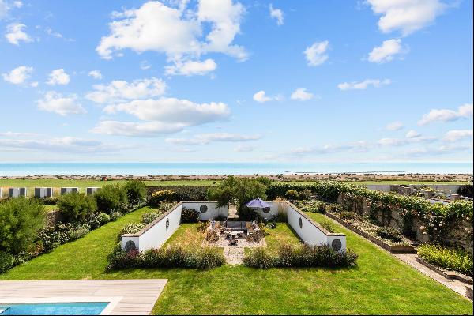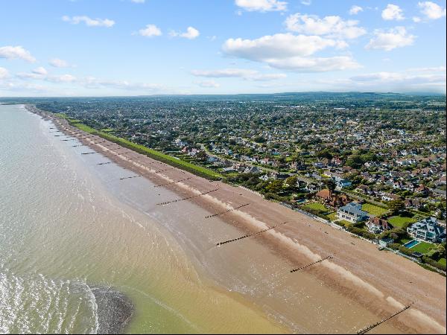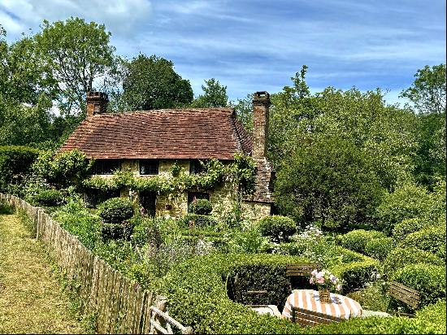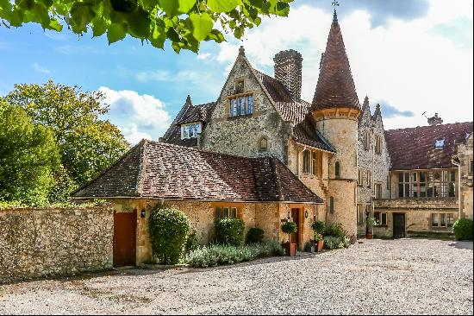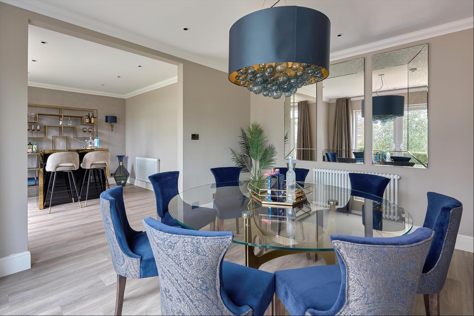
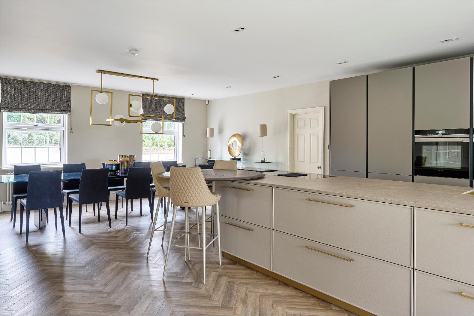
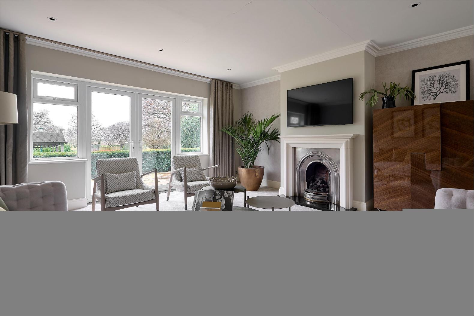
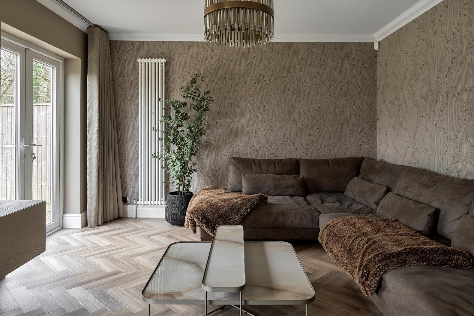
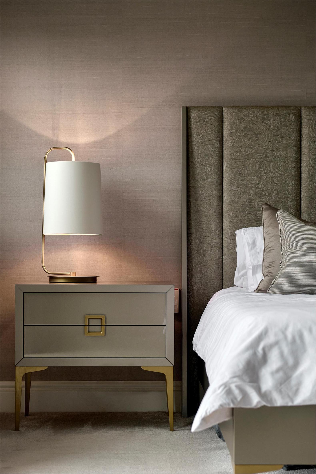
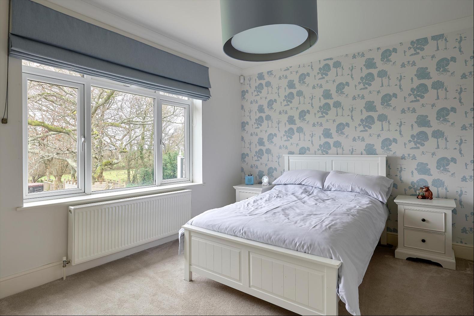
- For Sale
- Guide price 1,795,000 GBP
- Build Size: 4,040 ft2
- Land Size: 4,040 ft2
- Bedroom: 4
- Bathroom: 2
An impressive 1930s former rectory that has been substantially extended and redesigned, set in a desirable position within the village.
Arranged over two floors, The Former Rectory has been substantially refurbished and improved to offer a host of modern conveniences. The property is light and spacious due to excellent ceiling heights, making it ideal for entertaining and comfortable family living. The current owners engaged a bespoke interior designer being TTLG of Chichester. The majority of the property has been rewired and replumbed and benefits from full double glazing. Detail on the specification is available upon request from the selling agents.The Former Rectory is accessed via an electric gated system on to a substantial block-paved driveway and entered via a stone column exterior porch. The generous ground floor accommodation flows from the reception hall through to a drawing room, formal dining room and boot room. The impressive and well-equipped kitchen, accessed from the main hall, with its Siemens, Miele and Tesla appliances, is at the heart of the house, with the snug, cinema room, utility and double garage all easily accessible beyond.On the first floor, there is the principal bedroom with a bathroom en suite and a balcony, with far-reaching views over the garden. Three further double bedrooms and a family bathroom are also on this floor. The rear rooms of the property all have French doors leading onto an Indian sandstone terrace. The garden features a swimming pool with air-source heat pump. The pool house consists of a WC, changing area and cabana (with heating and AV facilities). There is also a large hot tub in a separate area of the garden. The grounds are laid mainly to lawn with a variety of mature trees and hedging giving privacy to the setting.Agents' note: Please note the property has an existing planning consent for two large bedrooms, both en-suite, and dormer windows in the loft area, along with further extensions along the length of the rear of the property. https://planningpublicaccess.easthants.gov.uk/online-applications/applicationDetails.do?keyVal=_EHANT_DCAPR_249136&activeTab=summary
The Former Rectory occupies both a private, and convenient situation, benefitting from the local amenities of the village of Rowlands Castle with a train station, shops for day to day living, and three pubs all set around a charming village green. The house further enjoys gated access onto the Staunton Way and from there onto the Shipwrights Way which is a 50-mile long path for walkers, cyclists and riders.The cities of Chichester and Portsmouth, both with well renowned shopping centres, are close by. Transport links are excellent with access onto the M27, A27, the A3(M), and the village's train station providing easy transport links to London. For further travel, there are the ferries at Portsmouth and Southampton, and there is Southampton airport. The nearby Meon Valley is in the South Downs National Park and has picturesque villages nestled in the rolling Hampshire countryside.The area has a number of state primary and secondary schools locally, as well as a selection of independent schools including Portsmouth Grammar School, Oakwood, Westbourne House, King Edwards, Bedales, Churchers College, Twyford, Seaford College, St Swithuns, Winchester College and Peter Symonds Sixth Form College.
Arranged over two floors, The Former Rectory has been substantially refurbished and improved to offer a host of modern conveniences. The property is light and spacious due to excellent ceiling heights, making it ideal for entertaining and comfortable family living. The current owners engaged a bespoke interior designer being TTLG of Chichester. The majority of the property has been rewired and replumbed and benefits from full double glazing. Detail on the specification is available upon request from the selling agents.The Former Rectory is accessed via an electric gated system on to a substantial block-paved driveway and entered via a stone column exterior porch. The generous ground floor accommodation flows from the reception hall through to a drawing room, formal dining room and boot room. The impressive and well-equipped kitchen, accessed from the main hall, with its Siemens, Miele and Tesla appliances, is at the heart of the house, with the snug, cinema room, utility and double garage all easily accessible beyond.On the first floor, there is the principal bedroom with a bathroom en suite and a balcony, with far-reaching views over the garden. Three further double bedrooms and a family bathroom are also on this floor. The rear rooms of the property all have French doors leading onto an Indian sandstone terrace. The garden features a swimming pool with air-source heat pump. The pool house consists of a WC, changing area and cabana (with heating and AV facilities). There is also a large hot tub in a separate area of the garden. The grounds are laid mainly to lawn with a variety of mature trees and hedging giving privacy to the setting.Agents' note: Please note the property has an existing planning consent for two large bedrooms, both en-suite, and dormer windows in the loft area, along with further extensions along the length of the rear of the property. https://planningpublicaccess.easthants.gov.uk/online-applications/applicationDetails.do?keyVal=_EHANT_DCAPR_249136&activeTab=summary
The Former Rectory occupies both a private, and convenient situation, benefitting from the local amenities of the village of Rowlands Castle with a train station, shops for day to day living, and three pubs all set around a charming village green. The house further enjoys gated access onto the Staunton Way and from there onto the Shipwrights Way which is a 50-mile long path for walkers, cyclists and riders.The cities of Chichester and Portsmouth, both with well renowned shopping centres, are close by. Transport links are excellent with access onto the M27, A27, the A3(M), and the village's train station providing easy transport links to London. For further travel, there are the ferries at Portsmouth and Southampton, and there is Southampton airport. The nearby Meon Valley is in the South Downs National Park and has picturesque villages nestled in the rolling Hampshire countryside.The area has a number of state primary and secondary schools locally, as well as a selection of independent schools including Portsmouth Grammar School, Oakwood, Westbourne House, King Edwards, Bedales, Churchers College, Twyford, Seaford College, St Swithuns, Winchester College and Peter Symonds Sixth Form College.


