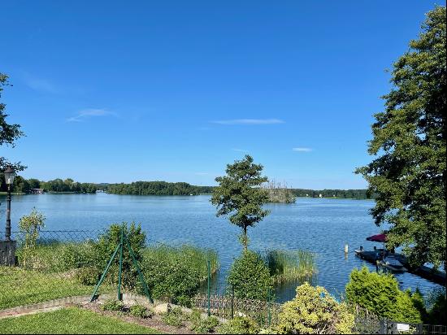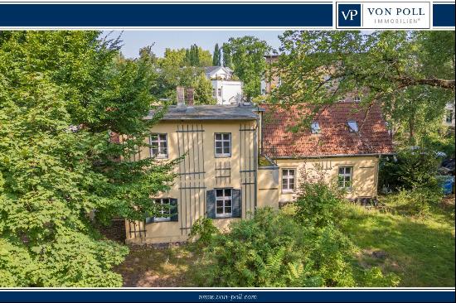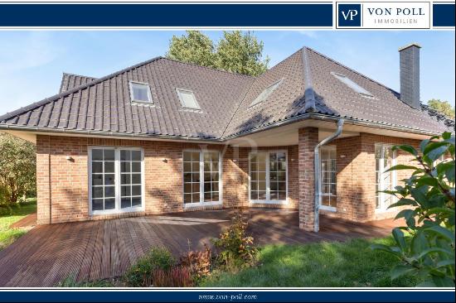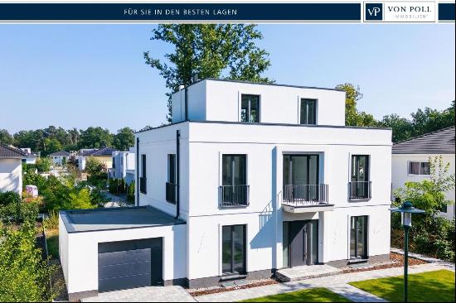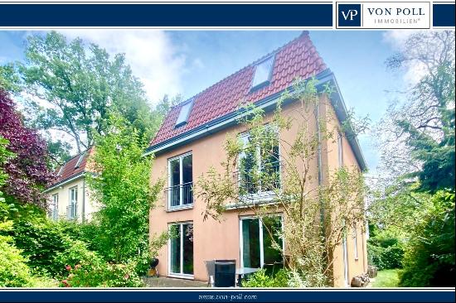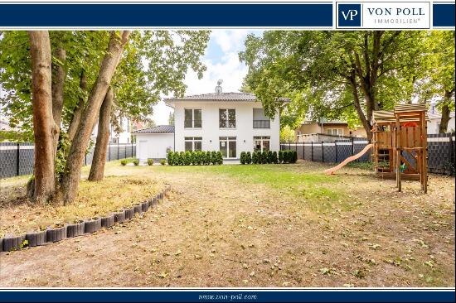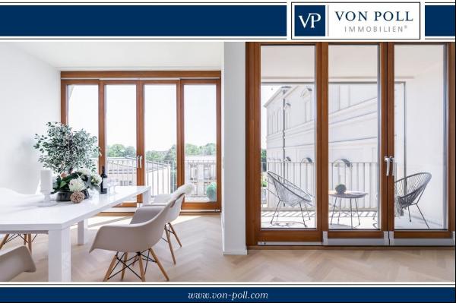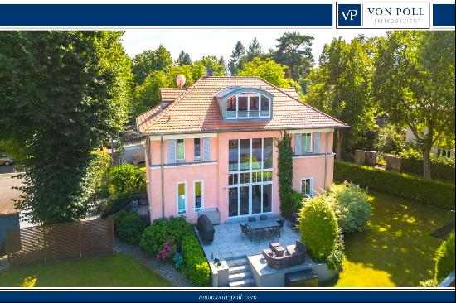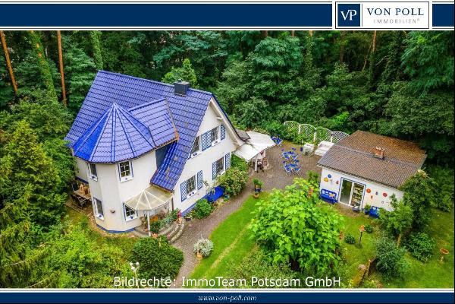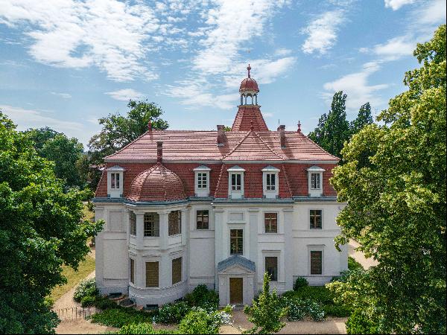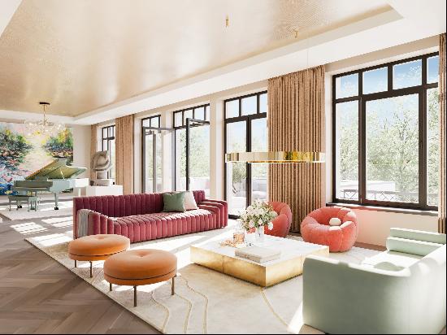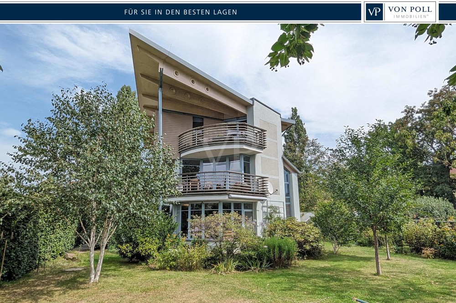
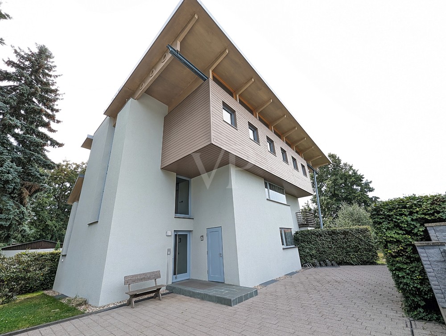
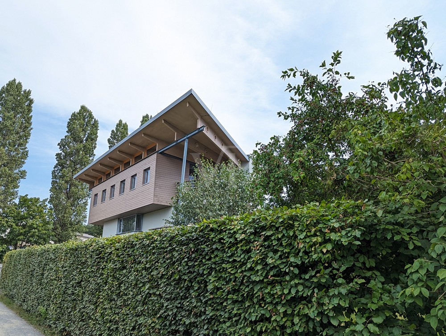
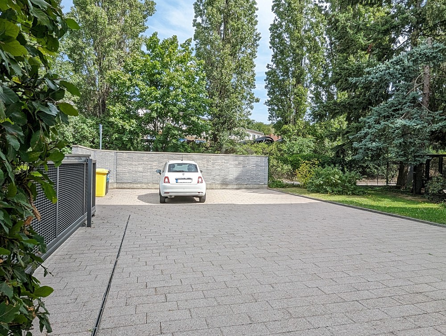
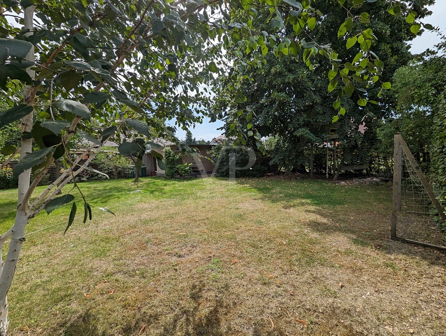
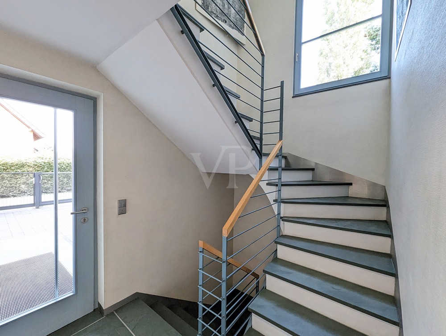
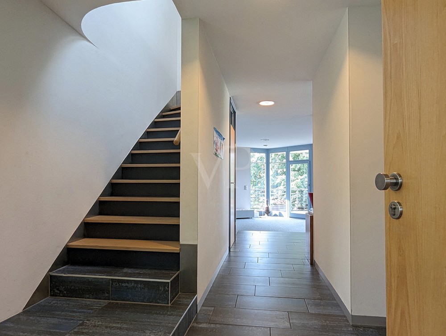
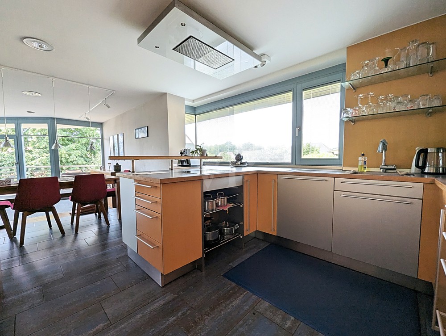
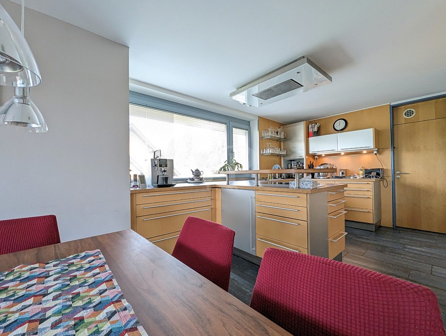
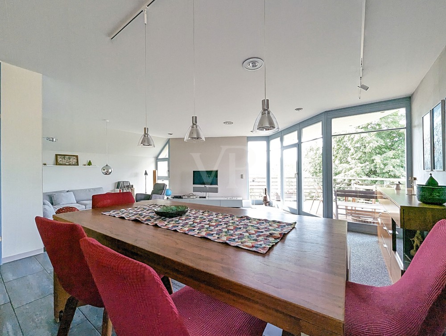
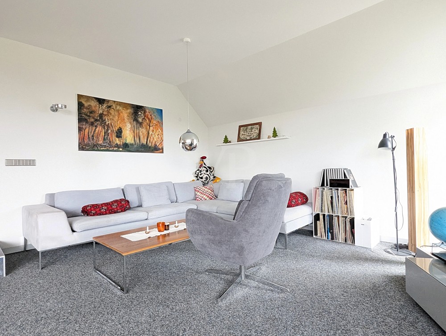
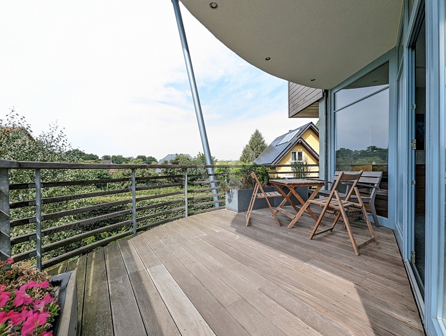
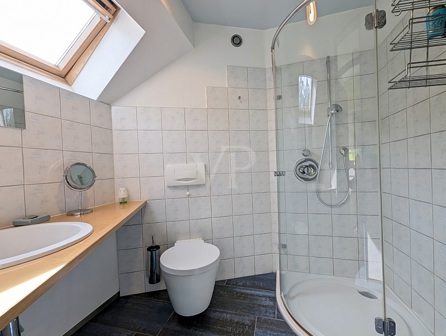
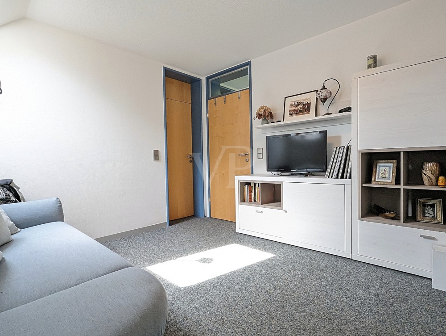
- For Sale
- PRICE ON APPLICATION
- Land Size: 917 ft2
- Property Type: Single Family Home
- Bedroom: 5
- Bathroom: 3
A unique architect's house with outstanding construction and ideal furnishings is for sale. This property is dominated by light, wood and modern architecture, combining natural materials and contemporary living. The property offers several options for use with two separate residential units. On the one hand, there is the possibility of living in a relaxed manner with two generations or of renting out a unit. The apartment on the ground floor is also suitable for various types of commercial use, while you can live in the main apartment yourself. This means that “living and working” can be perfectly combined in your own home. The architectural design of the house is modern and functional. Large windows provide plenty of natural light, and open floor plans create an airy and inviting atmosphere. Each residential unit has a well-equipped fitted kitchen, spacious bedrooms, bathrooms with branded ceramics and comfortable living areas.The three-room apartment on the ground floor offers comfortable living with a living space of approx. 105 m² or the possibility of using a commercial unit such as a practice, law firm or office. All rooms can be accessed from the hallway. The study, which is to the left of the entrance to the apartment, can also be reached via a separate door from the hallway. The daylight bathroom with shower and bathtub offers the best possible comfort. There is a pantry adjacent to the large kitchen-living room. The spacious living area provides access to the terrace and garden area. The bedroom is pleasantly quiet. In the large utility room with a washing machine connection, there is enough space for cupboards to store clothes or shoes.The main apartment is on the 1st and 2nd floors and has a living space of approximately 196m². Here you can enjoy the highest possible comfort with six living rooms and two bathrooms. The study in the entrance area - like the unit on the ground floor - also offers the option of separate accessibility from the hallway. The family has enough space in the large kitchen-living room with the dining area as the heart of the level. From this area you can access the spacious, modern living area with access to the terrace. The bathroom with a walk-in shower and a large utility room with a washing machine connection can also be found on this living level. The 3rd floor can be reached via a modern maple staircase. Four large bedrooms and living rooms are arranged here, which can be used excellently as a bedroom, children's room or study. Two rooms have access to the terrace. The large, exclusive bathroom with shower and bathtub is also on this floor.The architect's house with two separate residential units, which is suitable for both residential and commercial use, is characterized not only by its versatility and flexibility but also by its high-quality furnishings: The house has one in the residential units on the 1st and 2nd floors State-of-the-art living room ventilation that ensures a continuous supply of fresh air. This not only ensures a healthy indoor climate, but also efficient heat recovery to minimize energy costs. The windows of the house are made of first-class meranti wood. This wood is not only extremely robust, but also gives the house a warm and attractive aesthetic. The large windows allow plenty of daylight into the rooms and some are equipped with internal blinds. The interior doors of the house are made of fine maple wood with steel frames. The doors are carefully designed and fit perfectly into modern interiors. Underfloor heating extends through the entire house, including in the hallway, under the high-quality floor coverings. It not only offers a pleasant and even room climate, but also eliminates annoying radiators and enables flexible room design. The property is heated using geothermal energy. The two existing heat pumps for heating and hot water were renewed in 2019.The house has a partial basement, which was built with a tub made of waterproof concrete. In addition to the technical room, there is a large area that can be used as a hobby room, for example. In addition, two additional rooms were created for workshops, for example. There is a comfortable bicycle room integrated into the house. In addition, two storage rooms for equipment and a greenhouse were created in the garden area. A cozy tree house is available for children.Overall, this architect's house is characterized by its excellent location, the use of first-class materials and modern technologies. It offers its residents various usage options and a luxurious and comfortable living experience in a first-class environment.PositionThis architect-designed home is located in one of the most sought-after residential areas in the Madlow district. The location is quiet yet easily accessible, offering a perfect balance between privacy and accessibility. Shops and public transport stops are in the immediate vicinity. The Madlower Volkspark with the Madlower Lake can be reached in about 15 minutes on foot. The suburban character near the Spree is very popular with property seekers.Furnishing- unique architect's house with two residential units- three-room apartment with terrace on the ground floor, living area approx. 105m²- six-room apartment with two terraces on the first and second floor, living area approx. 196m²- partial basement with tub (waterproof concrete, foam glass insulation)- underfloor heating on all levels (including in the stairwell)- ball yarn carpets and high-quality porcelain stoneware as floor coverings- high-quality Bayerwald wooden windows made of Meranti- some blinds located in the space between the panes, electrically operated- interior doors made of maple wood with steel frames and internal hinges- some integrated into the ceiling Energy-saving lights- bathrooms with Duravit brand ceramics- three terraces, wooden terraces on the first and second floor made of Ipe, red cedar cladding, larch railing- controlled living room ventilation with heat recovery on the first and second floor- two fitted kitchens with electrical appliances (oven, refrigerator, induction hob , circulating air hood, drinking water treatment)- television via SAT, cable also possible- three parking spaces in the courtyard area- bicycle room- two storage rooms (tool shed)- greenhouse- groundwater drilling (well) availableParking Space3 x free spaceOther InformationAn energy requirement certificate is available.This is valid until August 16, 2032.Final energy requirement is 26.10 kwh/(m²*a).The main energy source for heating is geothermal energy.According to the energy certificate, the year of construction of the property is 1997.The energy efficiency class is A+.MONEY LAUNDERING: As a real estate brokerage company, von Poll Immobilien GmbH is obliged in accordance with Section 2 Paragraph 1 No. 14 and Section 11 Paragraph 1 and 2 of the Money Laundering Act (GwG) to establish and verify the identity of the contractual partner when establishing a business relationship, or as soon as there is a serious interest in executing the real estate purchase contract. For this purpose, in accordance with Section 11 Paragraph 4 of the GwG, we need to record the relevant data on your identity card (if you act as a natural person) - for example by means of a copy. For a legal entity, we need a copy of the commercial register extract, which shows the beneficial owner. The Money Laundering Act stipulates that the broker must keep the copies or documents for five years. As our contractual partner, you also have a duty to cooperate in accordance with Section 11 (6) GwG.LIABILITY: We would like to point out that the property information, documents, plans, etc. we pass on come from the seller or landlord. We therefore accept no liability for the accuracy or completeness of the information. It is therefore the responsibility of our customers to check the property information and details contained therein for accuracy. All real estate offers are subject to change and are subject to errors, prior sale and rental or other interim use.OUR SERVICE FOR YOU AS AN OWNER:If you are planning to sell or rent out your property, it is important for you to know its market value. Have the current value of your property professionally assessed by one of our real estate specialists free of charge and without obligation. Our nationwide and international network enables us to bring sellers or landlords and interested parties together in the best possible way.



