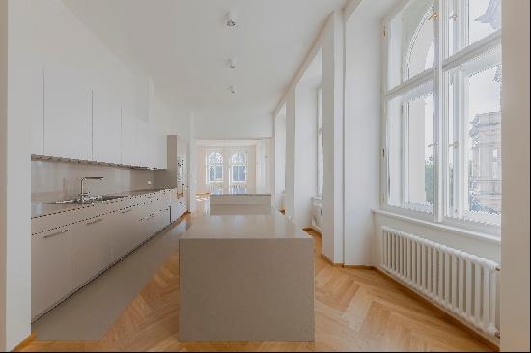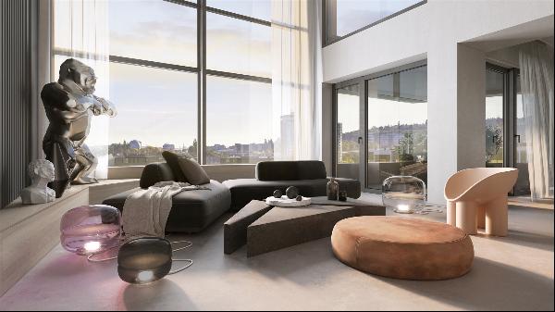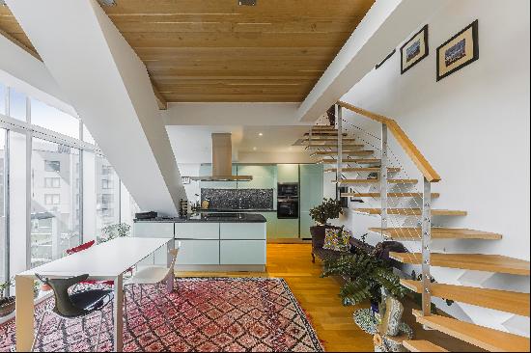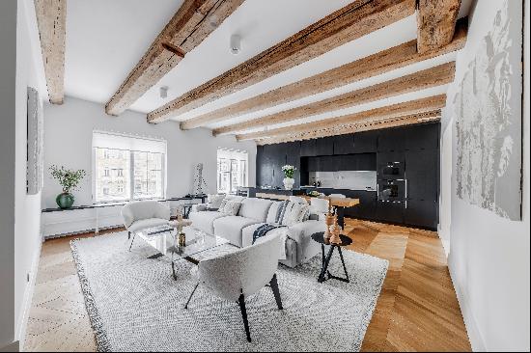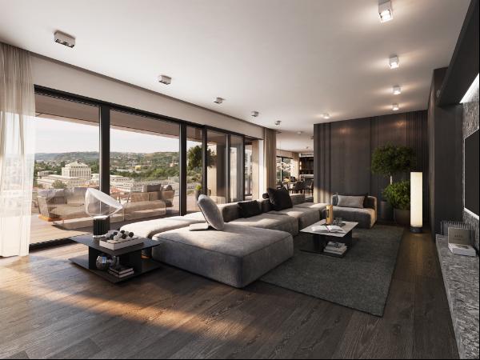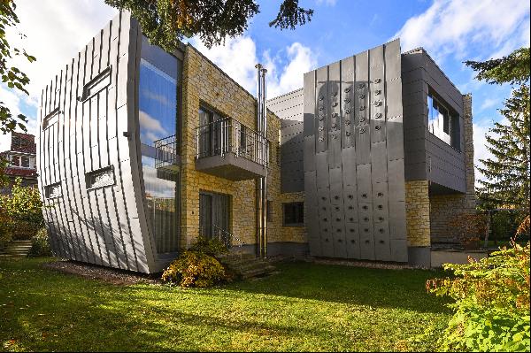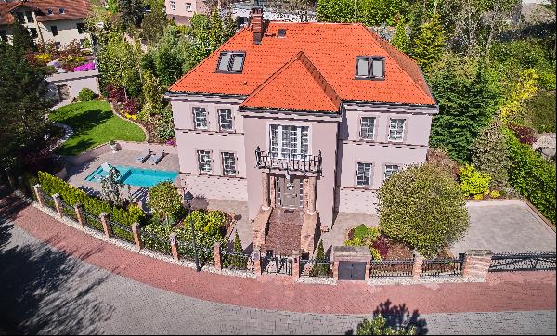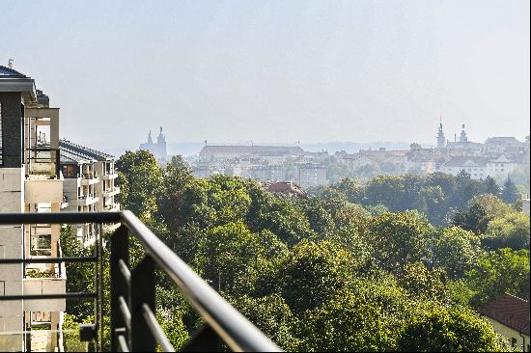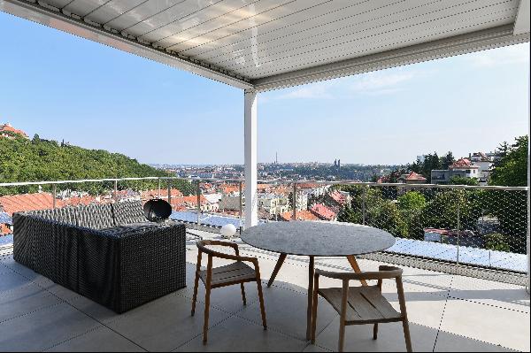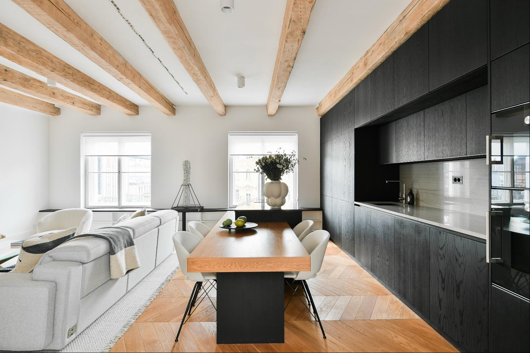
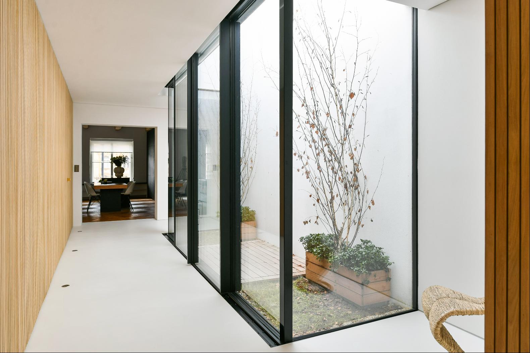
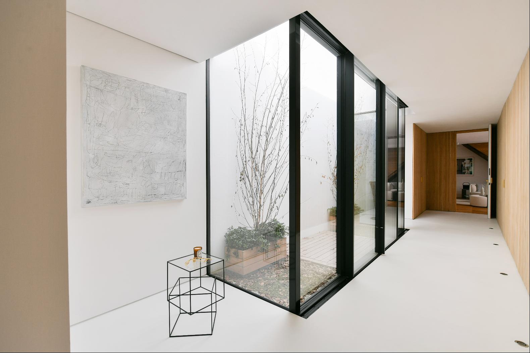
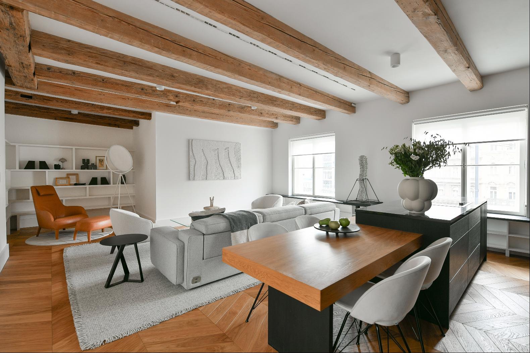
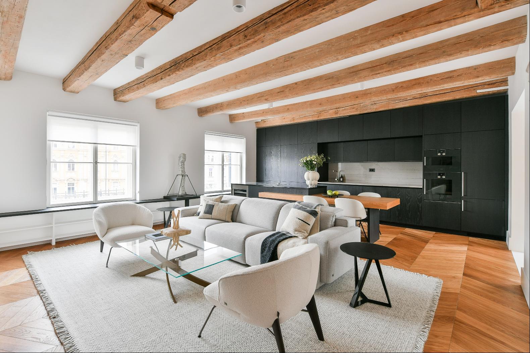
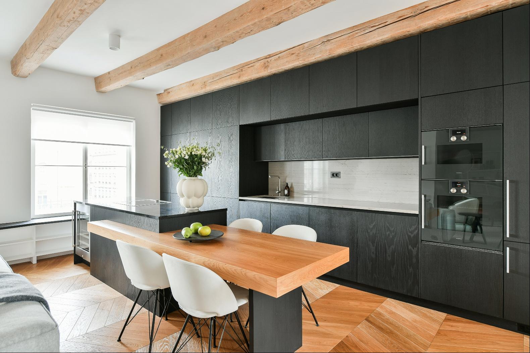
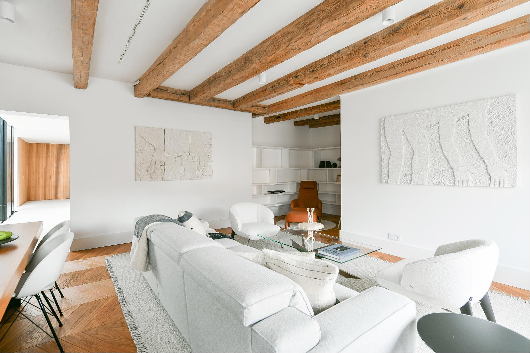
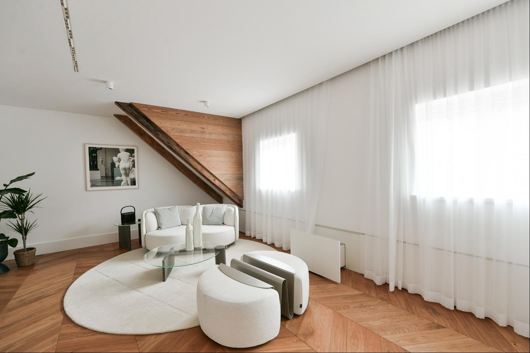
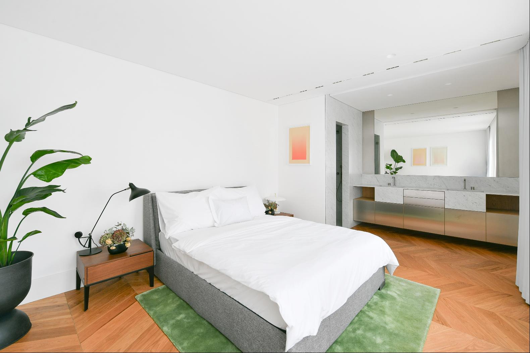
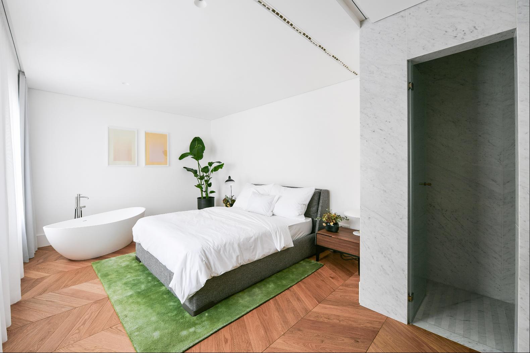
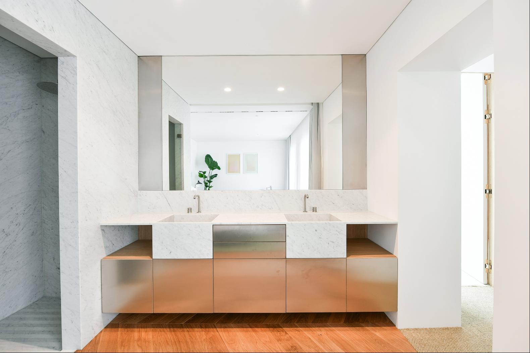
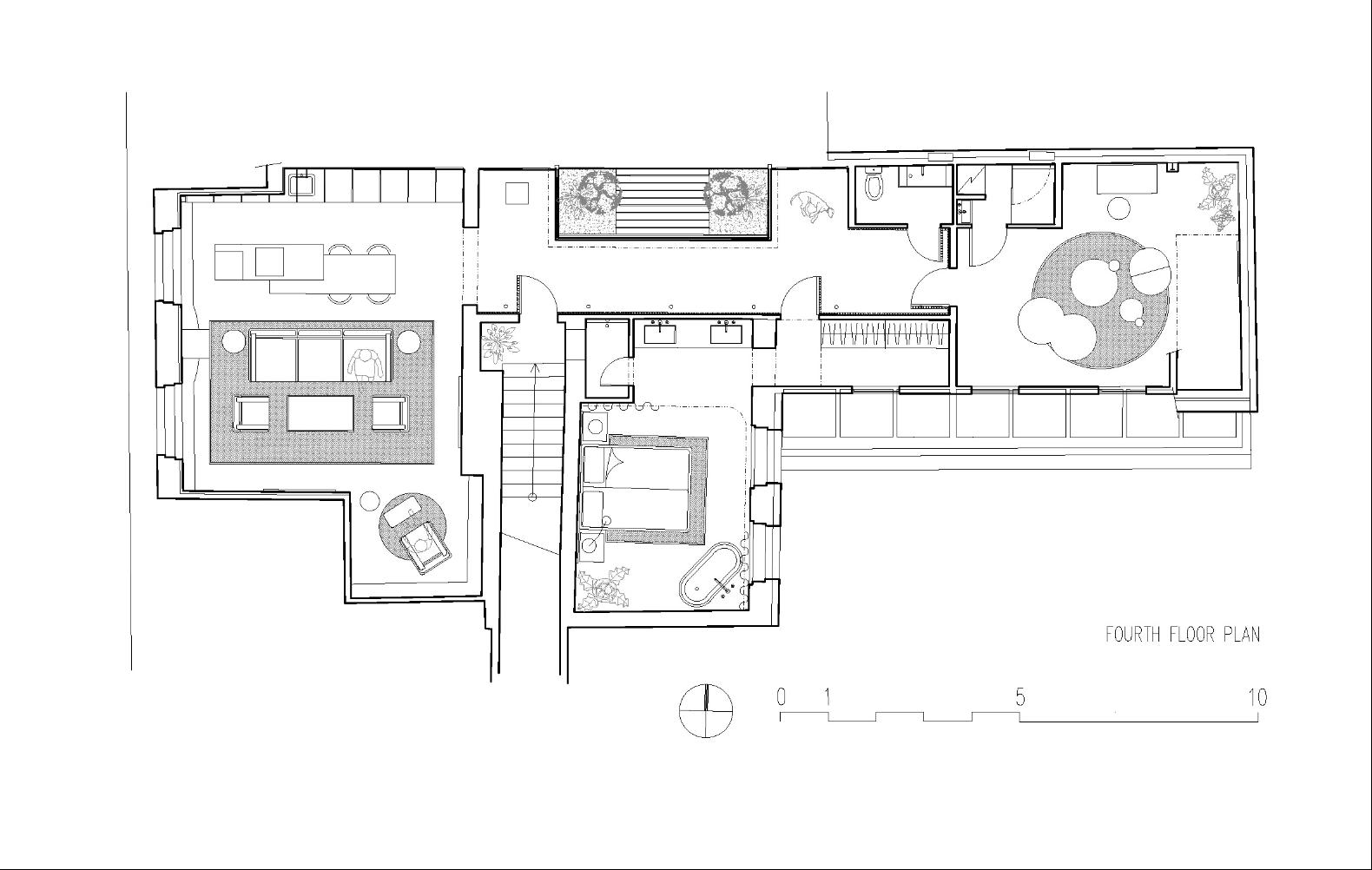
- For Sale
- USD 1,631,000
- Build Size: 128 ft2
- Property Type: Single Family Home
Elegant, carefully designed and superbly equipped apartment 3 + kk, 128 m² with fantastic light. The interior is the result of a collaboration between a leading architect and an interior design studio and artists whose works sensitively complement the interior of this unique apartment in Prvního pluku street in Prague 8 - Karlín.The reconstruction of this apartment was included in the Interior of the Year 2023 competition and according to the current response of the organizer, it is the favorite in the private interior category. The interior will also be published in the prestigious international magazine Elle Decoration.Located on the fourth floor of a corner classical house from 1837, which is an immovable cultural monument and was built by architect Jan Ripota. It has an inner gallery and in the near future it is planned to build an elevator, which is already in the project phase.The layout of the apartment is interesting mainly because its social and relaxation area is divided by a long, wood-paneled corridor with hidden doors and design lighting, which is enlivened by an outdoor atrium (6.75 m²) with Japanese-style greenery, where one can enter through sliding glass doors to get fresh air.From the front door, enter to the left into the living room (46 m²) with historic wooden ceiling beams overlooking part of the city skyline and the unique Negrelli Viaduct. To the right of the room is a custom-made kitchen by QC Floors with a worktop made of high quality and rare natural Quarzite Montblanc stone and Gaggenau appliances. The kitchen is separated from the living area by a kitchen island with a wine cabinet and a hob (also by Gaggenau), connected to a wooden bar. The windows are wooden, paneled and fitted with interior blinds. The living room is furnished with a Natuzzi sofa and in the corner of the room is a comfortable reading corner with a Febo/MaxAlto leather armchair by designer Antonio Citterio.In the corridor next to the atrium, there is a toilet (2.5 m²) with a Laufen black toilet with stone tiles and a stone-bonded sink, all in Carrara marble grey.Another door on the far right leads to the study (25.5 m²) with a utility room with shower (2.5 m²), which houses a Gagennau washing machine and dryer and cleverly designed storage spaces under the windows. In this bedroom there is an elegant Natuzzi sofa and a desk with a stool, which can also act as a cosmetic table.Next door from the hallway leads to the bedroom with a dressing room (26.4 m²) and a private bathroom. A very original bathroom solution is right in the bedroom, where there is a free-standing bathtub, a counter with two stone sinks in Carrara white marble. The shower room is separated by a separate entrance and is also entirely lined with Carrara white marble. The cloakroom again has spacious drawers under the windows and bespoke walnut wood cupboards.The apartment has a combined heat pump and underfloor electric heating system. All three living rooms have air conditioning (heat pump). Underfloor heating is in the remaining rooms. The floors in the living rooms are of precision-laid oak parquet with brushed finish, the hallway has a cast PUR floor. The bathrooms are equipped with sanitary ware from CEA. The toilet has a water-jet toilet cleaning system in the sink. The apartment has a cellar (3 m²).The street describes the middle part of the route of the Negrelli Viaduct (from here the name Negrelli Rezidence) with arcades that will provide original commercial spaces in the future. In the immediate vicinity of the house there are a number of restaurants and cafes. The building is situated exactly on the doorstep of the most beautiful part of Karlín, and at the same time it is possible to walk to the Florence metro station or to connect to the pedestrian path to the Vítkov hill near the house, which leads to the park.If you are looking for a thoughtful, comfortable and representative apartment in a sought-after location with excellent accessibility, then Residence Negrelli is for you.


