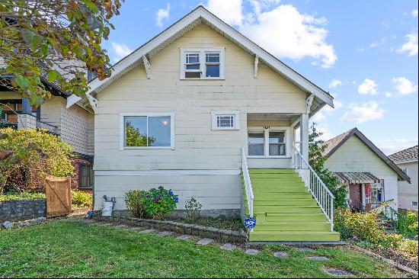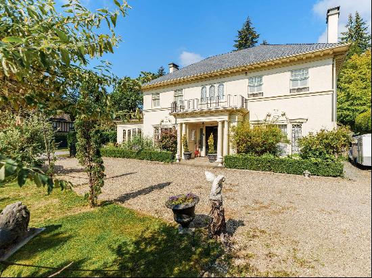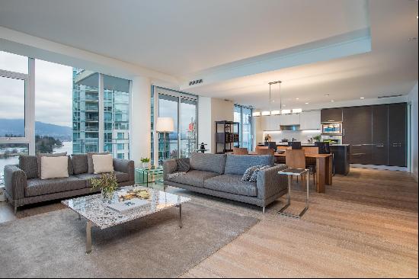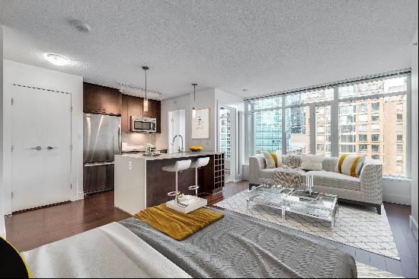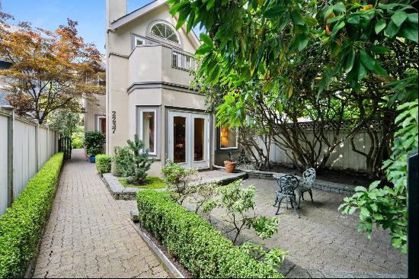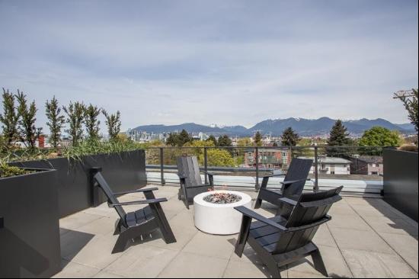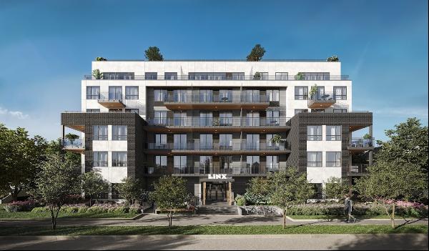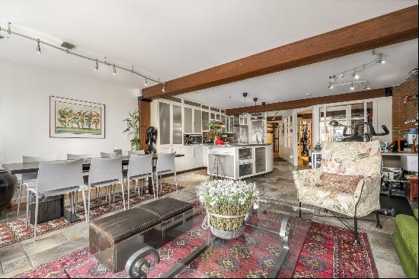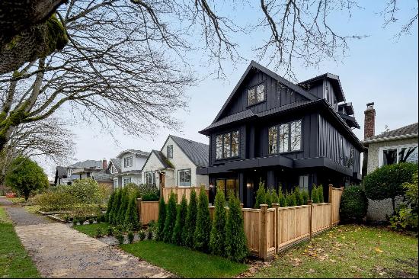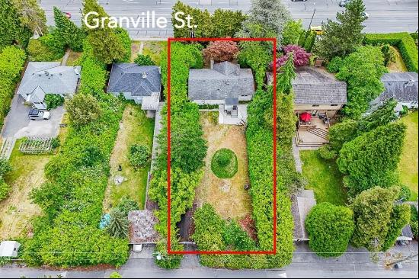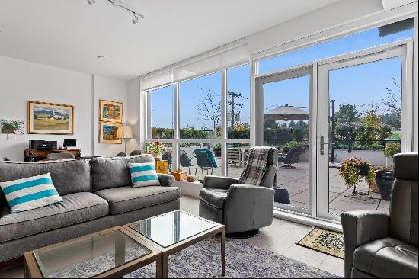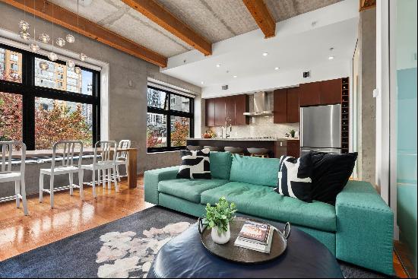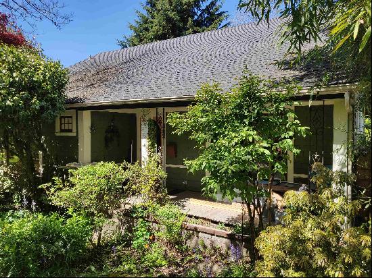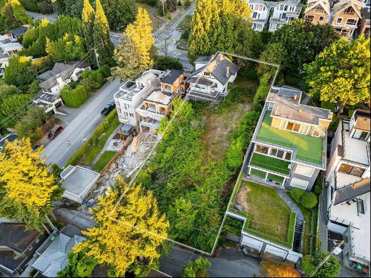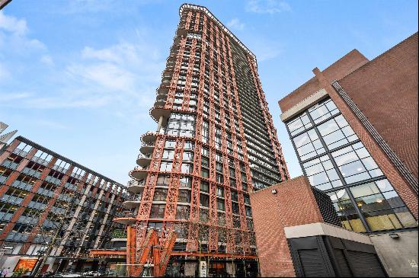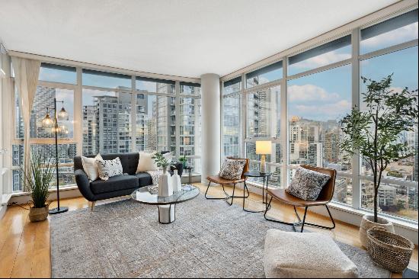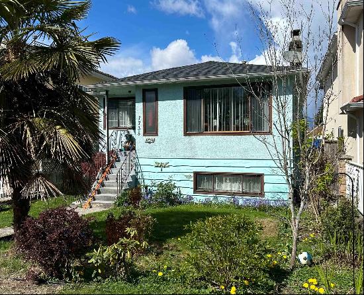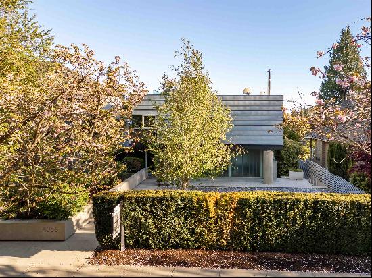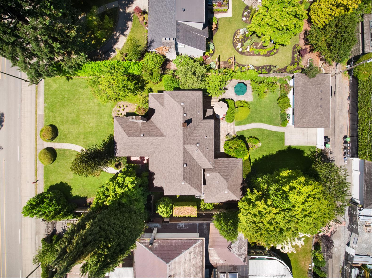
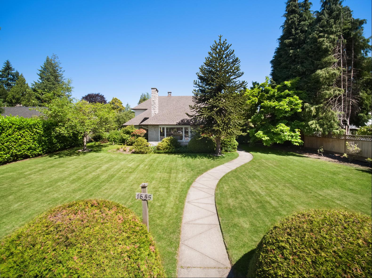
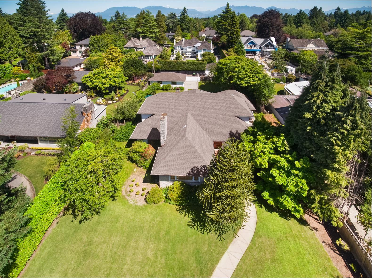
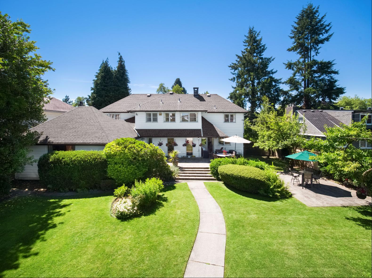
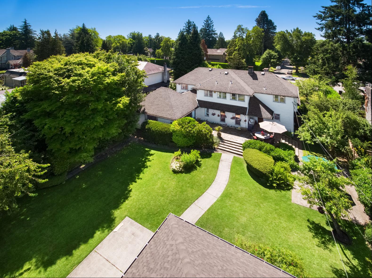
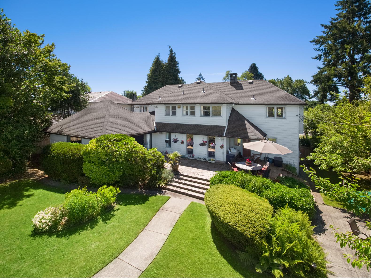
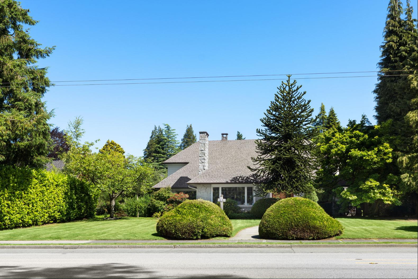
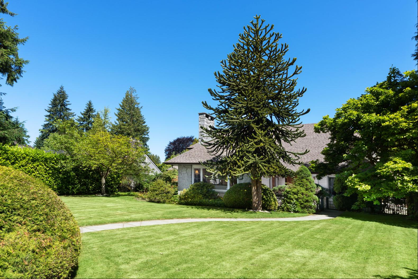
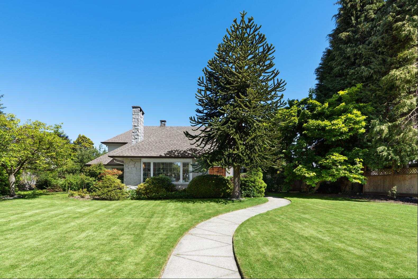
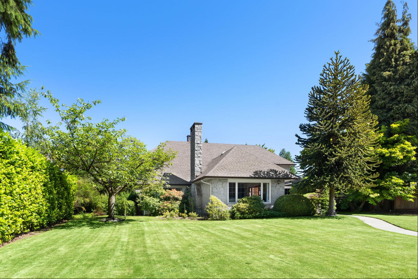
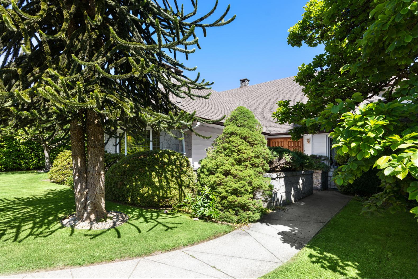
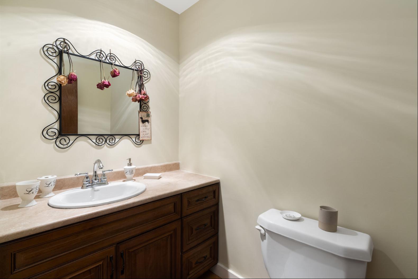
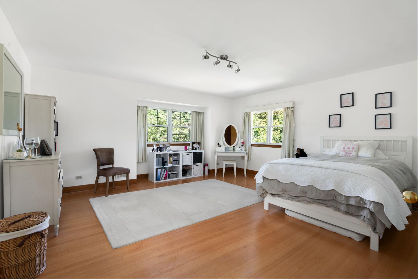
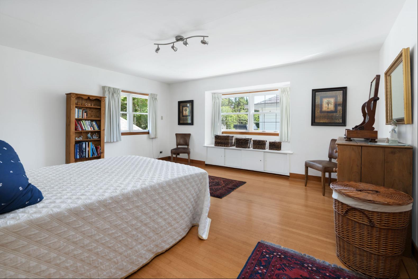
- For Sale
- CAD 5,580,000
This is a very warm and charming lovingly maintained classic Shaughnessy home with 6100 sq. ft. of expertly proportioned principle rooms ideal for large family gatherings and worthy of entertaining friends. Featuring a master suite on the main floor this very family-oriented home has three bright and airy bedrooms with park like views above and a nanny suite in the fully finished basement with separate entry below. A media room, a recreation room and laundry room finish off the basement. Built in 1953 the superior craftmanship of the builders is evidenced by the original finish work of the wood panelling and intricate oak flooring throughout. When the home was originally designed the living room was ideally situated to enjoy an unobstructed tree lined park like view south to Adera St., reminiscent of The Mall in central London. Not quite as grand but every bit as enjoyable. A formal dining room, an office, a den and an informal dining area adjacent to the kitchen overlooking the secluded back yard finish off the main floor.Your family and friends will love the tranquility of the outdoor patios on this private and beautifully landscaped north south facing 90 ft x 190 ft property. A three-car garage and one open parking space within the gated back yard has laneway access. Laneway homes are permitted within this RS5 zone.Close to renowned private schools, York House, Little Flower private school, Crofton, St. George, Prince of Wales Secondary, and Shaughnessy Elementary School.


