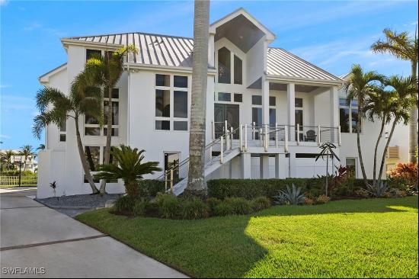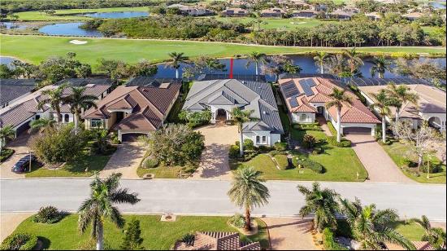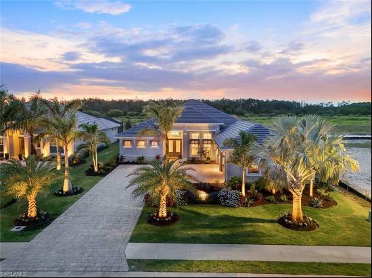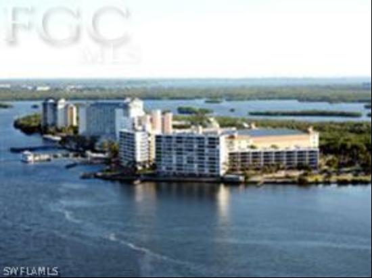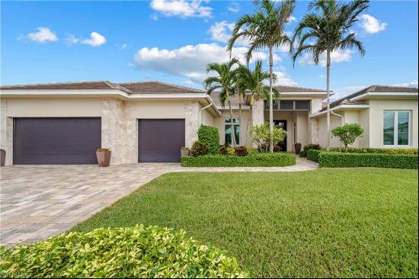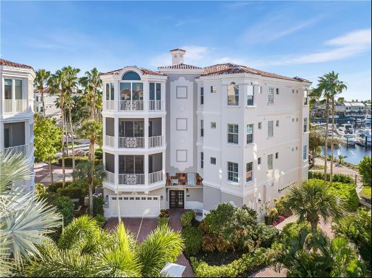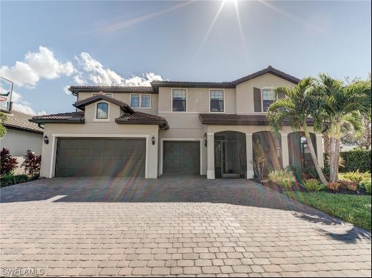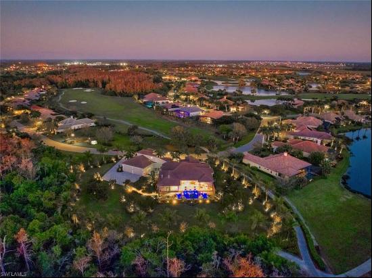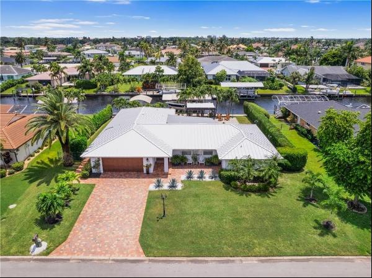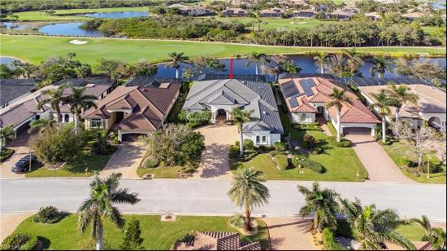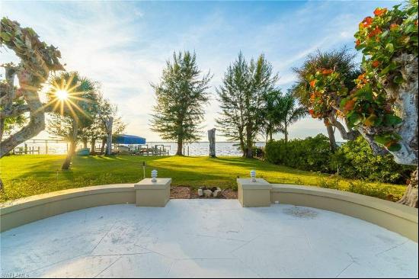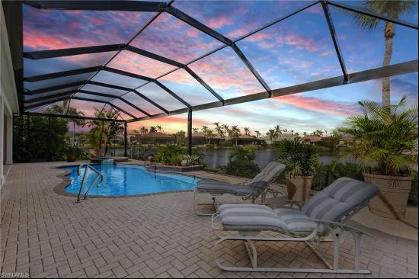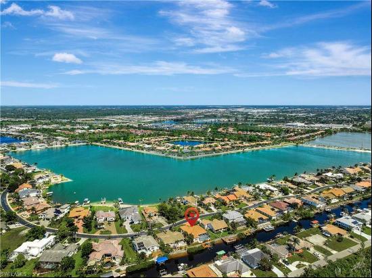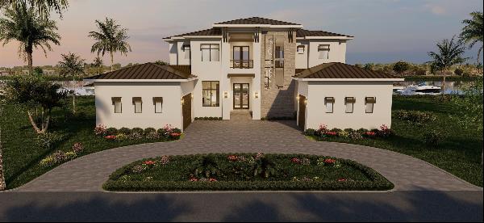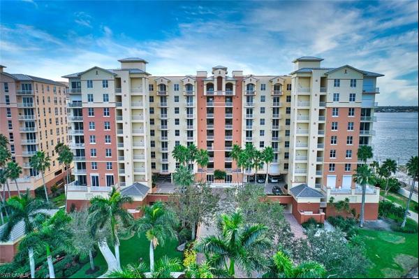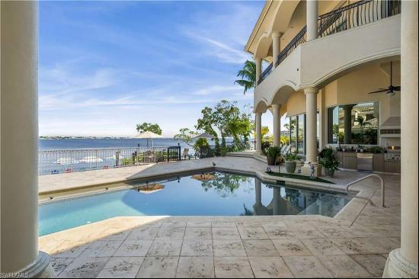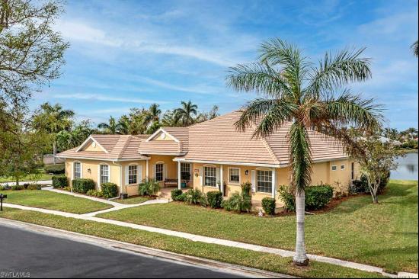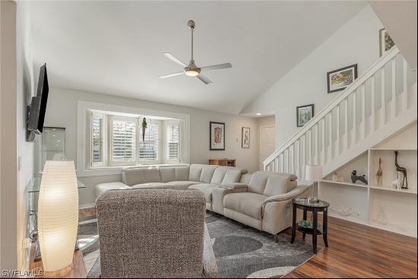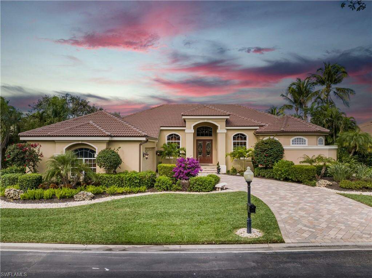
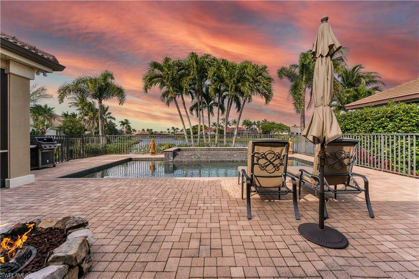
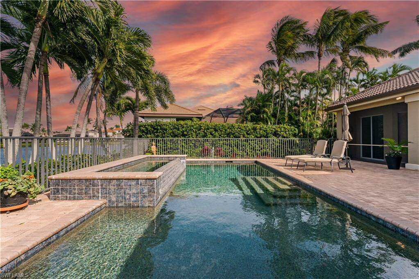
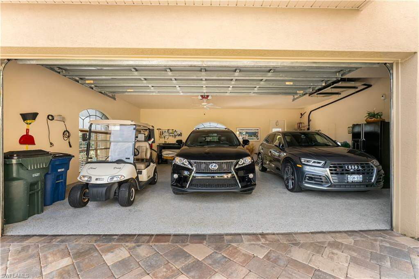
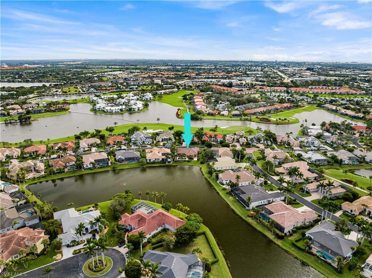
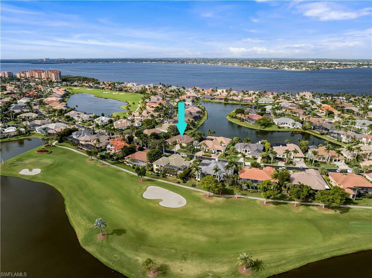
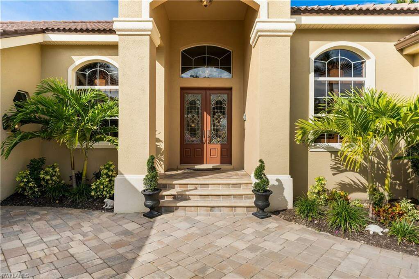
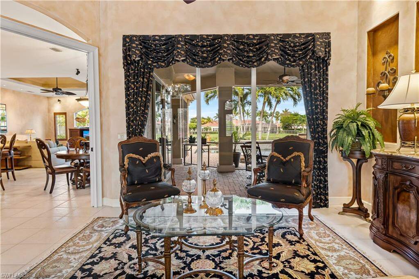
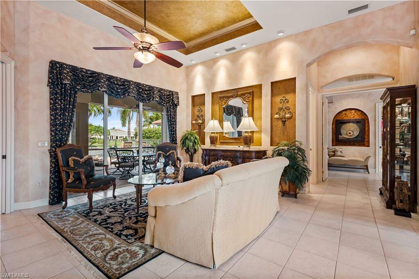
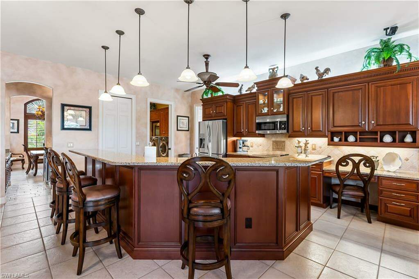
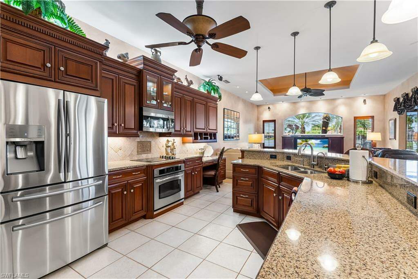
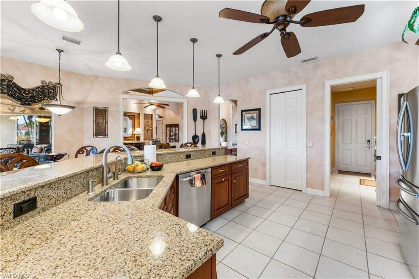
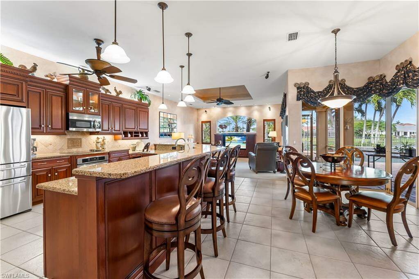
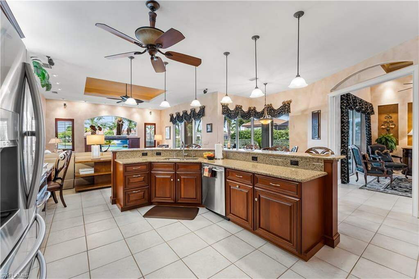
- For Sale
- USD 1,750,000
- Property Type: Single Family Home
- Bedroom: 4
- Bathroom: 3
Experience turnkey luxury living at Gulf Harbour! This four bed, three bath Harborside custom home with a new roof (2023)is a true gem! The oversized 2.5-car garage accommodates two cars and a GOLF CART, with a GOLF MEMBERSHIP available for separate purchase. Enjoy immediate access to Gulf Harbour’s spectacular amenities. The open floor plan spans 3,017 square feet, featuring two living spaces, fully appointed kitchen with custom cherry wood cabinetry, granite countertops, stainless steel appliances, breakfast bar and nook. Step onto the lanai for outdoor dining with serene lake views. The sale is turnkey, including all furniture and more! Entertain effortlessly with a fire pit, heated pool, raised spa, waterfall, pavered pool deck in your private outdoor oasis. Inside, luxuriate in double tray ceilings, uplighting, under lighting, 8-foot doors, pocket doors, surround sound, crown molding, faux painting, beverage center with a wine cooler and wine rack. The primary wing boasts two accesses to the lanai, two custom California walk-in closets, ensuite bathroom with a separate soaking tub, walk-thru shower, dual vanities. The second bedroom offers lanai access with lake views, while the second bath features a tub/shower combo and dual vanities. Third bedroom is nicely sized and the third bath has a walk-in shower with pool access. Fourth bedroom is set up as an office. This is an exclusive opportunity for TURNKEY LUXURY – don’t miss out!


