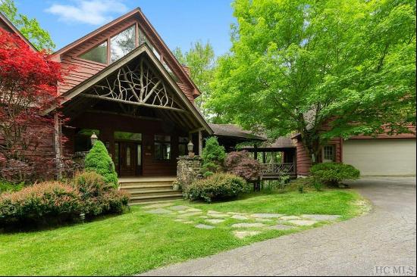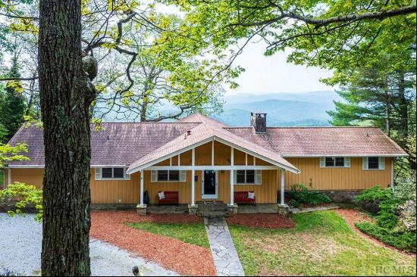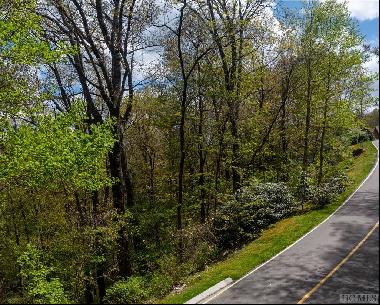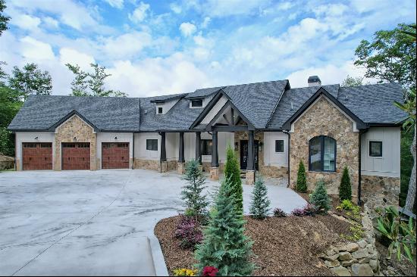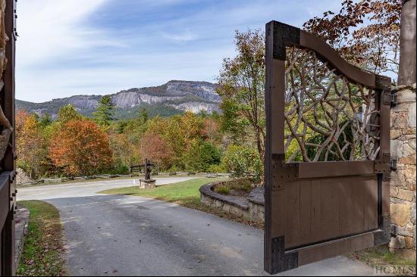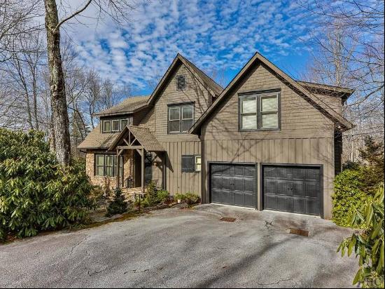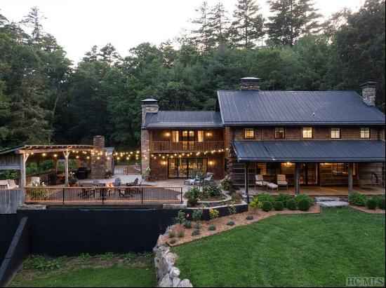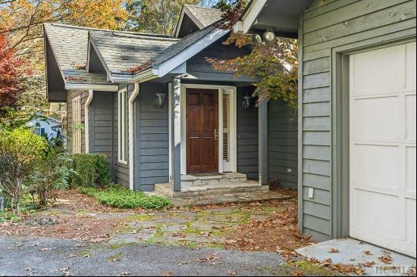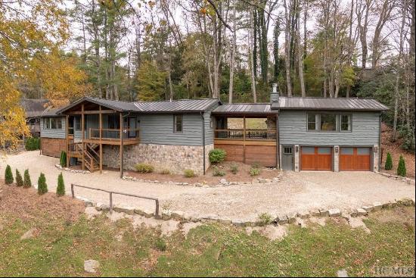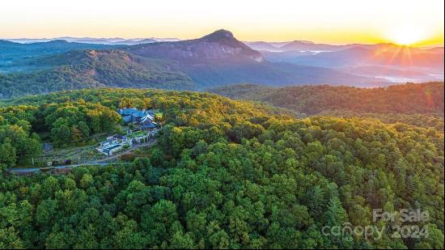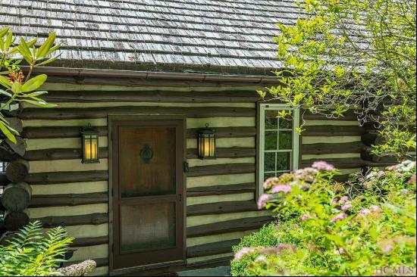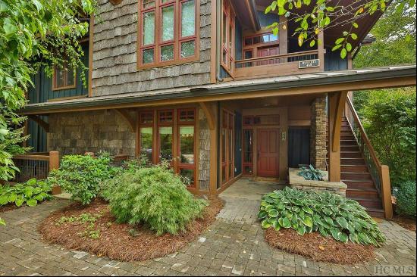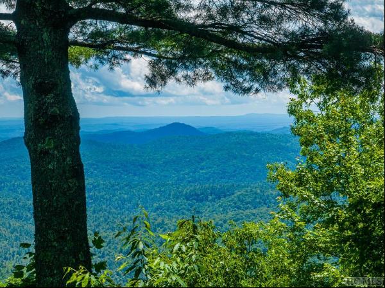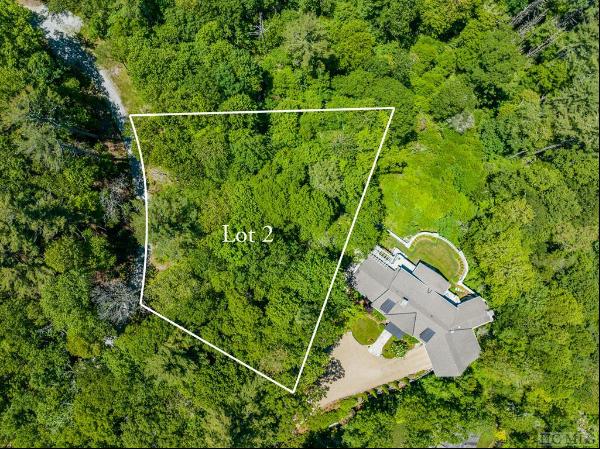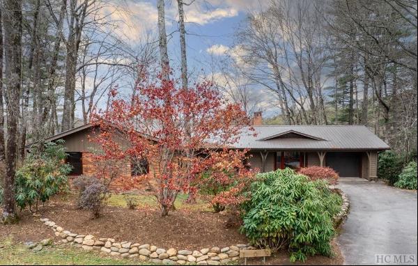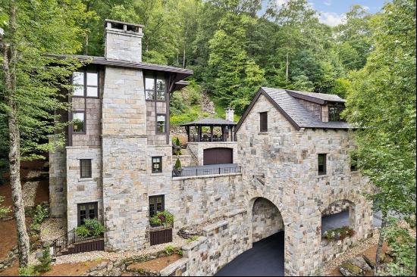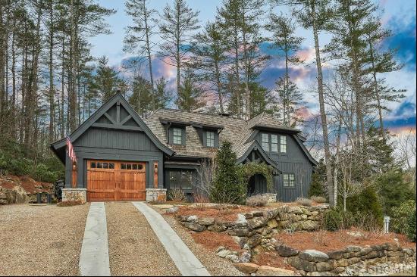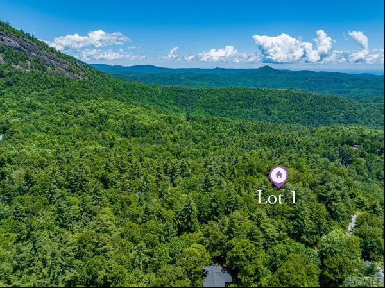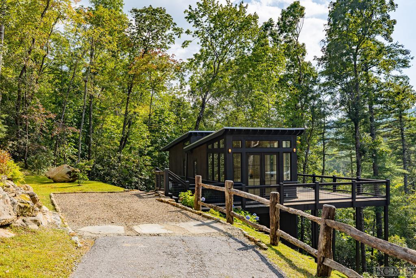
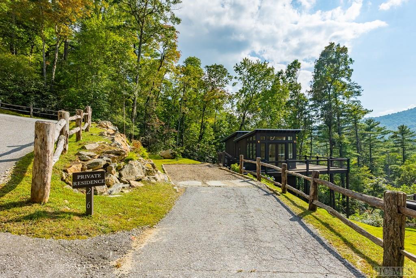
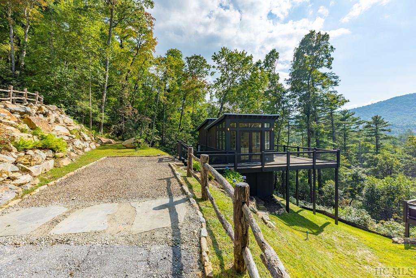
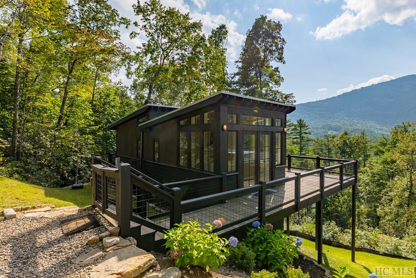
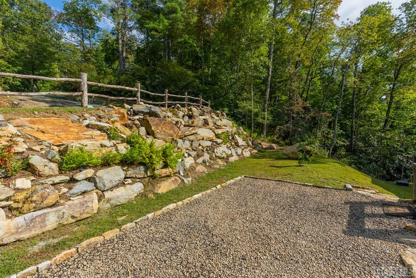
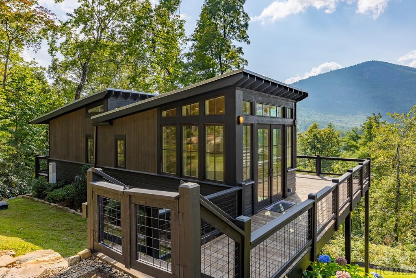
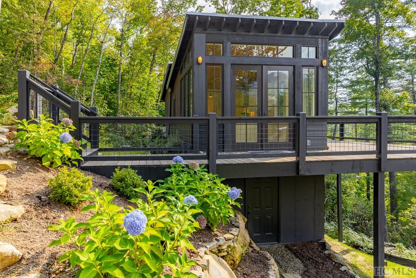
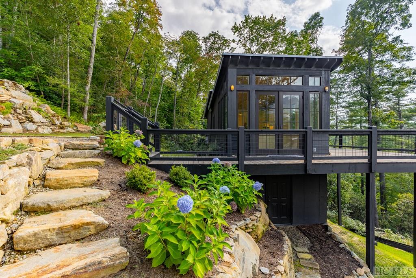
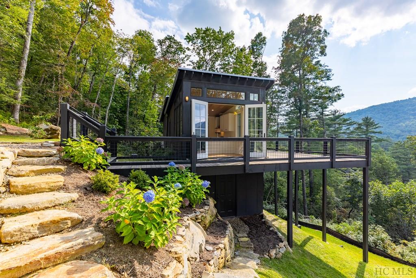
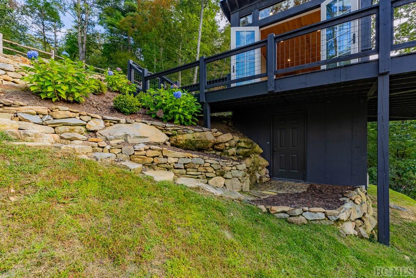
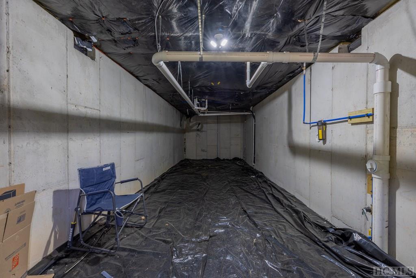
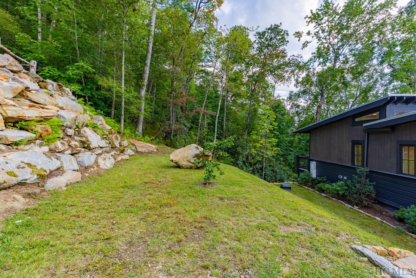
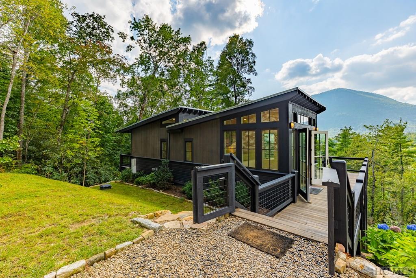
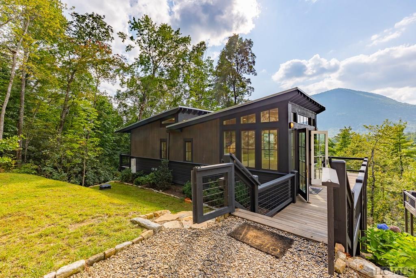
- For Sale
- USD 550,000
- Bedroom: 1
- Bathroom: 1
Looking for a fabulous mountain getaway cottage, we have the place for you. Architect Jeffrey Dungan created a 452 Square Feet | 1 Bedroom | 1 Bathroom Saltbox design cottage inspired by the classic “lean-to” Saltbox design, this tiny home floor plan is designed with simplicity in mind to maximize space and protect from the elements. Live simply and luxuriously with modern features like top of the line appliances from Summit Appliance, 7” oak hardwood flooring, Ply Gem aluminum clad wood windows, Delta faucets and much more This home with ample outdoor living space is situated on a homesite with rock face views of Whiteside Mountain and Black Rock Mountain. The home is in a gated access community with fiber optics to the home, so working from home is no problem. The Preserve at Whiteside Cliffs is halfway between downtown Highlands and Cashiers Village. Hiking trails, a community fire pit and picnic area next to a stream that flows into a class A trout stream with Whiteside Mountain views. Your mountain dream home awaits your arrival!


