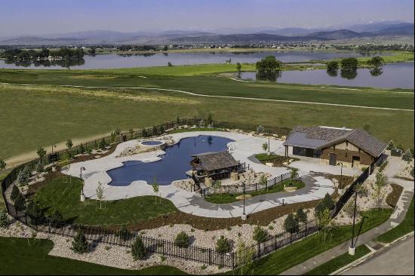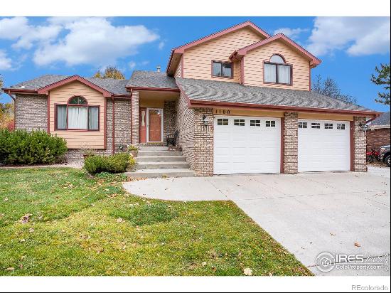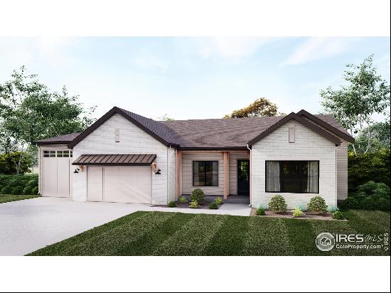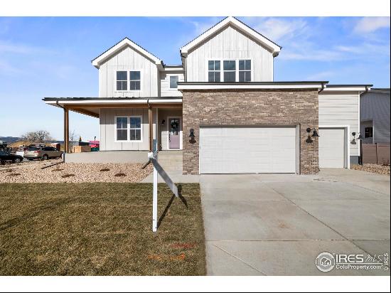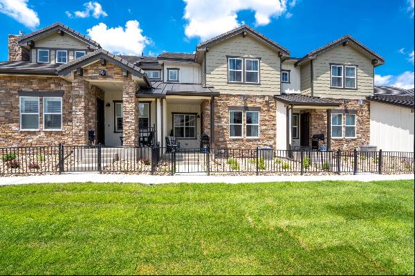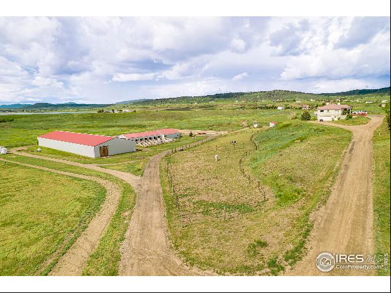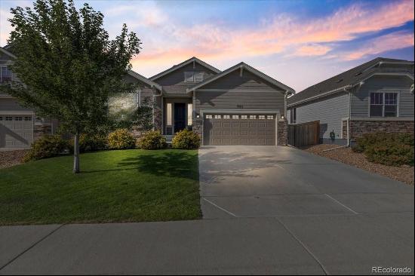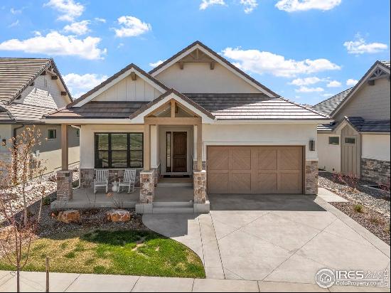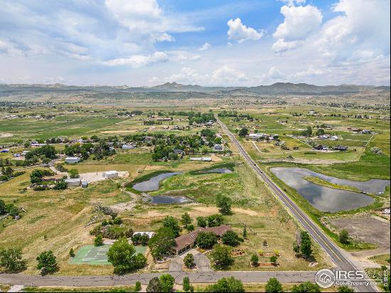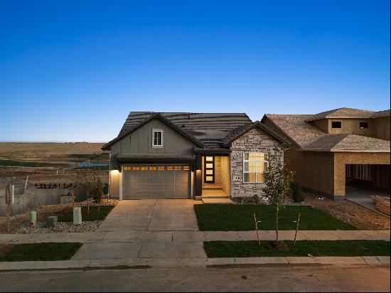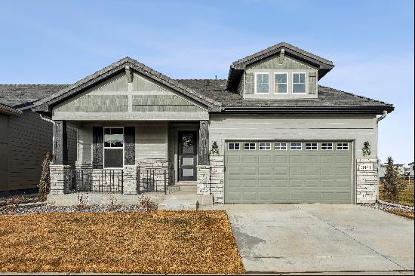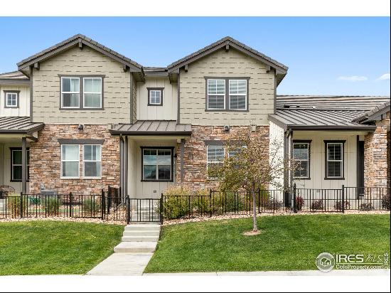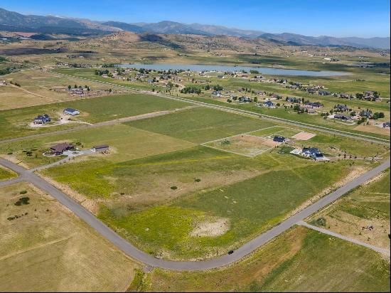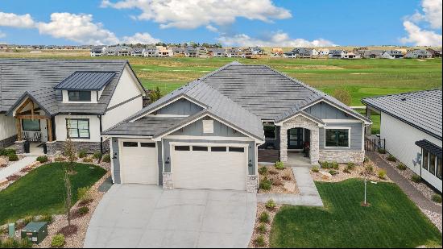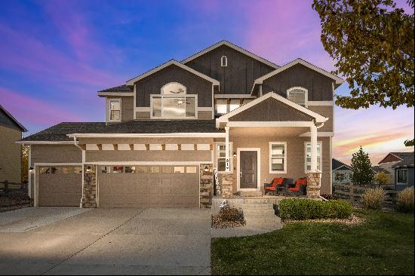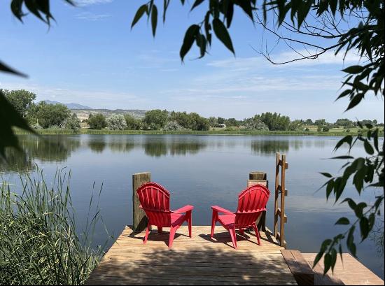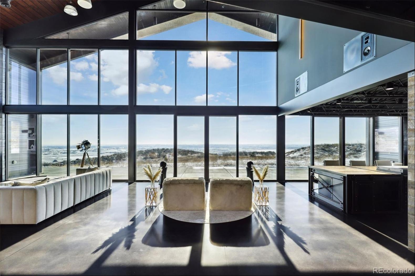
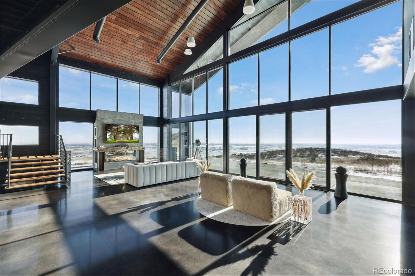
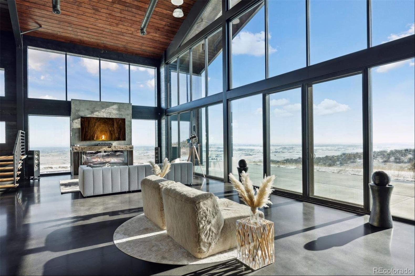
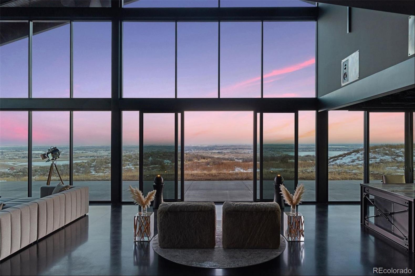
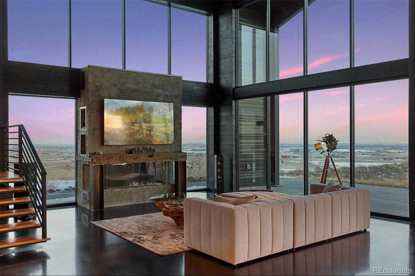
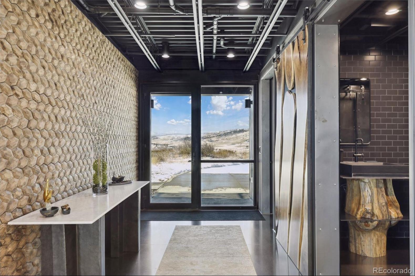
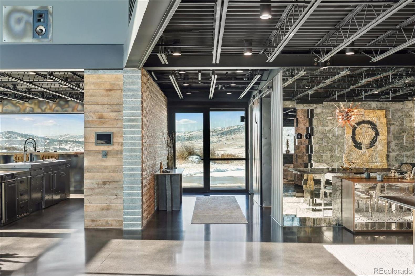
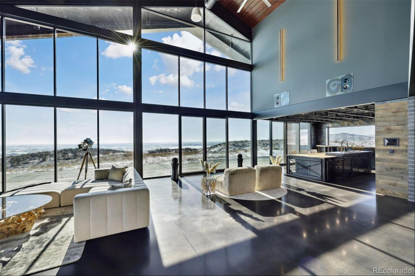
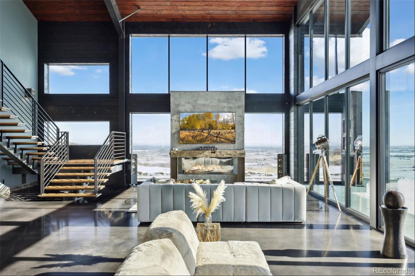
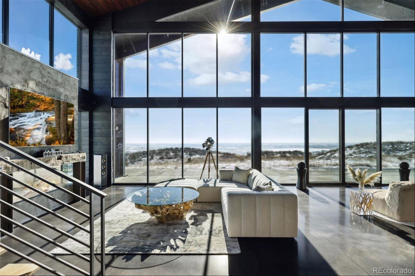
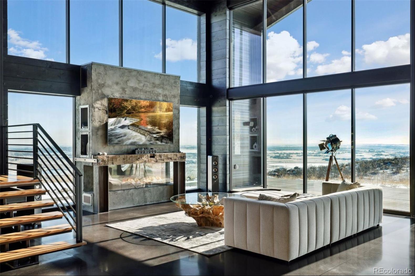
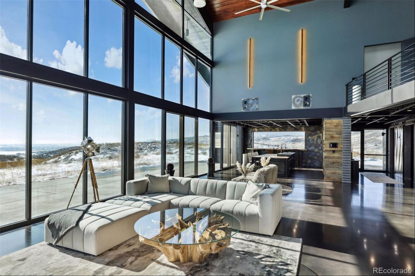
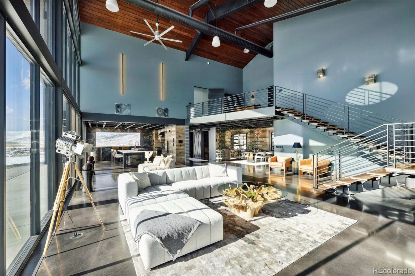
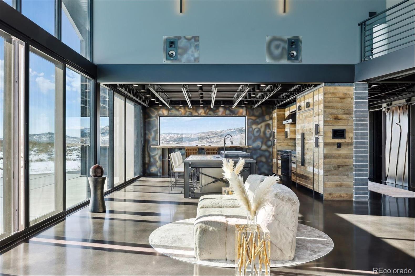
- For Sale
- USD 3,500,000
- Build Size: 7,572 ft2
- Land Size: 35 ft2
- Bedroom: 3
- Bathroom: 4
- Half Bathroom: 1
Masive 500k Price improvement. The seller is Crypto Friendly. A marvel in architectural detail and industrial design, this private Northern Colorado retreat sits atop 35 acres with 360 degree views of the Front Range. The owners spared no expense in recently completing this luxury estate of 7772 sf. Offered fully furnished, this turn key home cannot be missed. Enter the home through a wide foyer adorned by a geometric wood wall and exposed structural steel beams that give way to the great room’s soaring 29-ft ceilings, floor-to-ceiling windows. Off the foyer is an exquisite powder bath featuring a honed granite pedestal sink and a large laundry room with artisan vanity and ample storage. The centerpiece of the home is a one-of-a-kind kitchen with 13-ft live edge Parota exotic wood bar slab imported from Costa Rica, and an expansive steel beam island with boxcar wood top and concrete counters. Paneled high-end appliances from Miele & Dacor complete the chef's kitchen. Off the great room is a guest suite with an ensuite bath and a large dining room wrapped in antique mirror accents. Perfect for entertaining, the dining room’s frameless glass doors open to a 3,424-sf garage recreation area with a basketball court, fitness area, 29-ft rope climb, and three oversized glass garage doors perfect for car collectors and pleasure craft enthusiasts. Upstairs, a serene office overlooks the great room while also adding perfect separation between another secondary bedroom with ensuite bathroom and the primary suite. Retreat to the primary suite and soak in the opulence of a wellness spa with a large dressing area, steam shower, soaking tub, heated floors, and an infrared yoga sauna. Designed as a modern tech haven, enjoy an enterprise-grade 10Gbps capable network w/ fiber & Cat6A, color-tunable lighting, & AI camera system. Minutes from downtown Berthoud, 20 min to Whole Foods, 40 min to Boulder, & less than 1 hour to DIA An additional 35 acres available for a separate purchase


