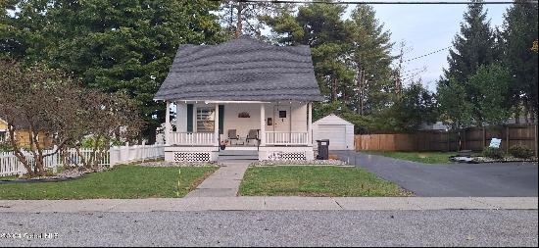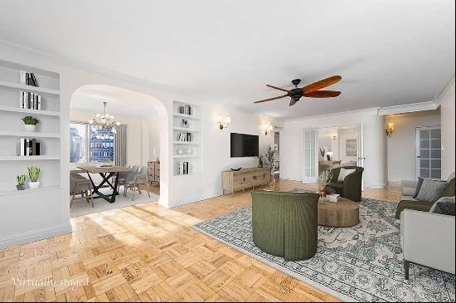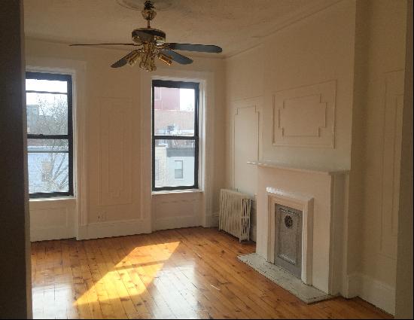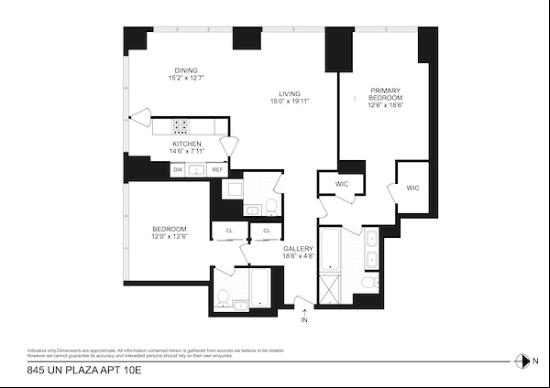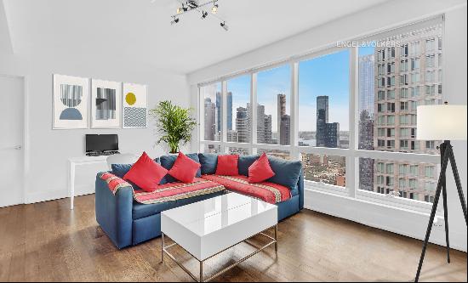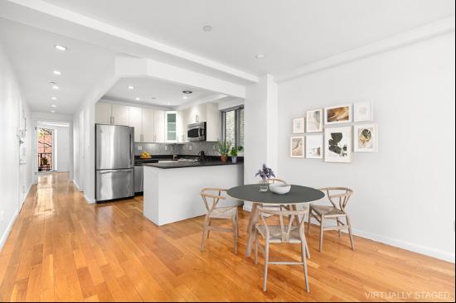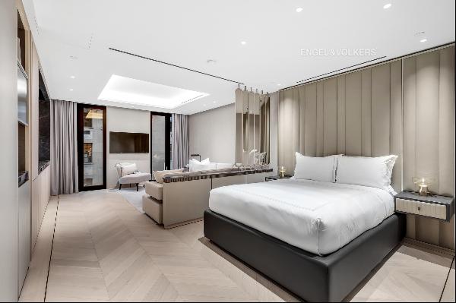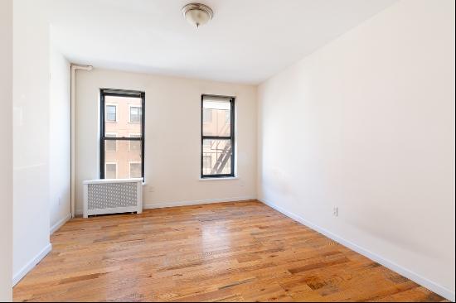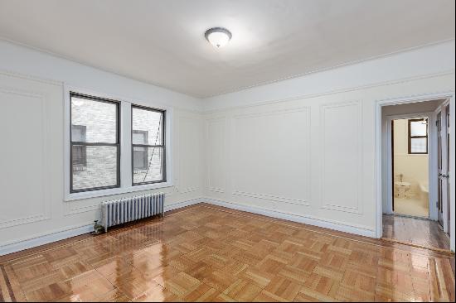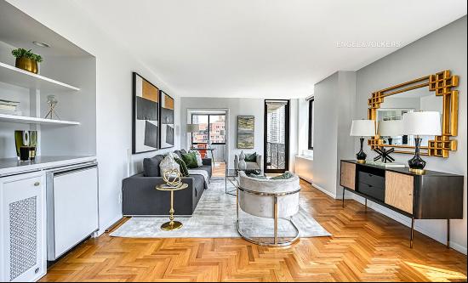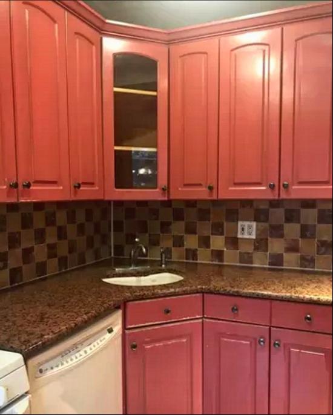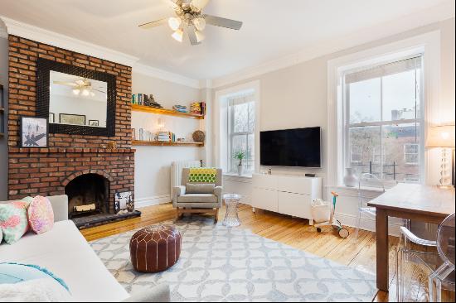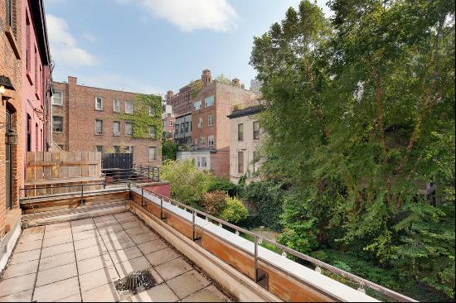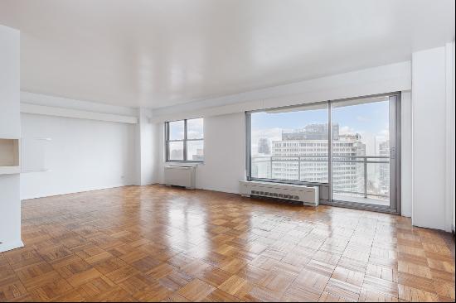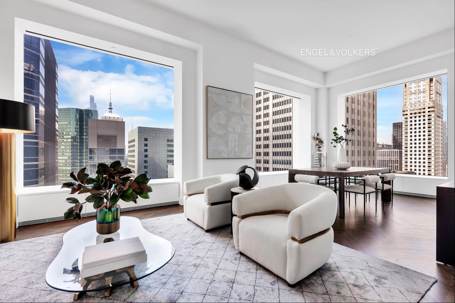
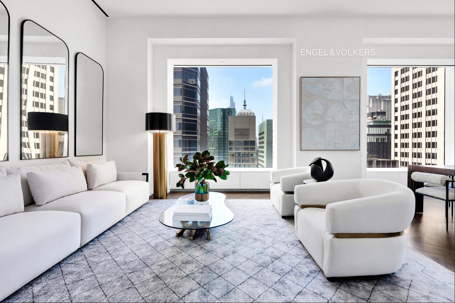
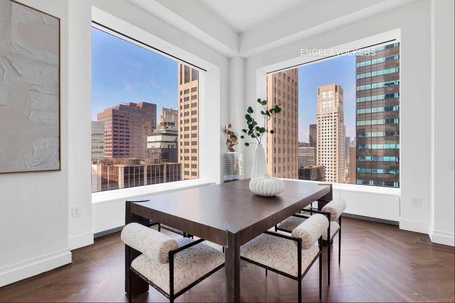
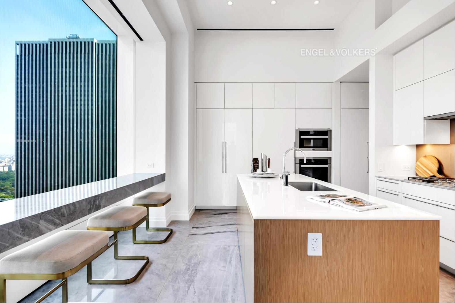
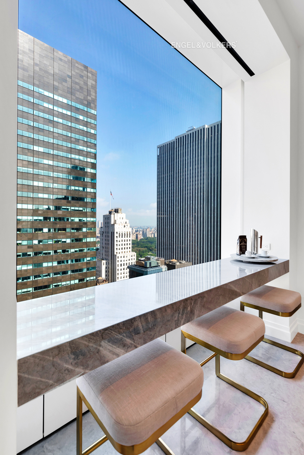
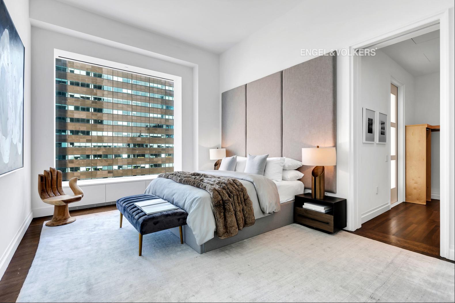
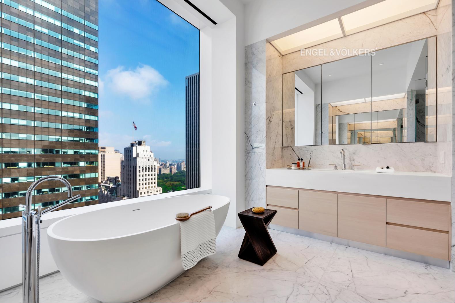
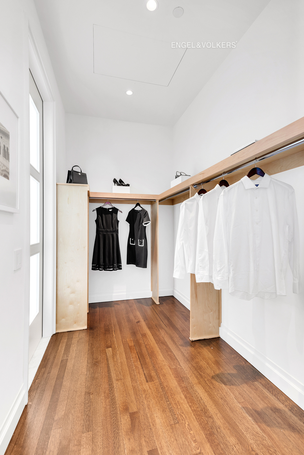
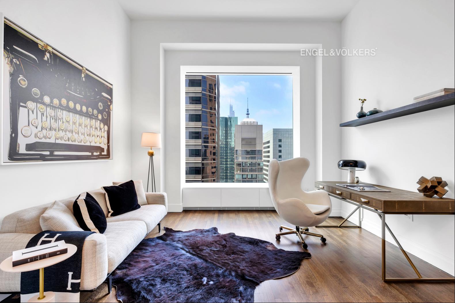
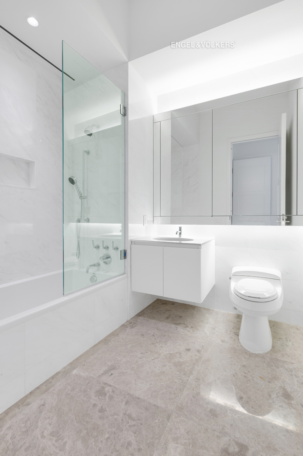
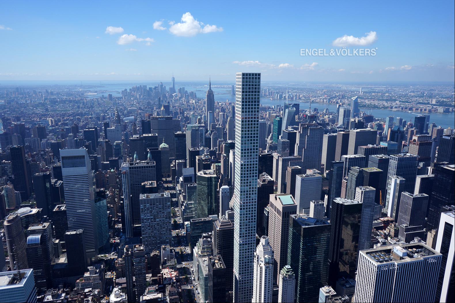
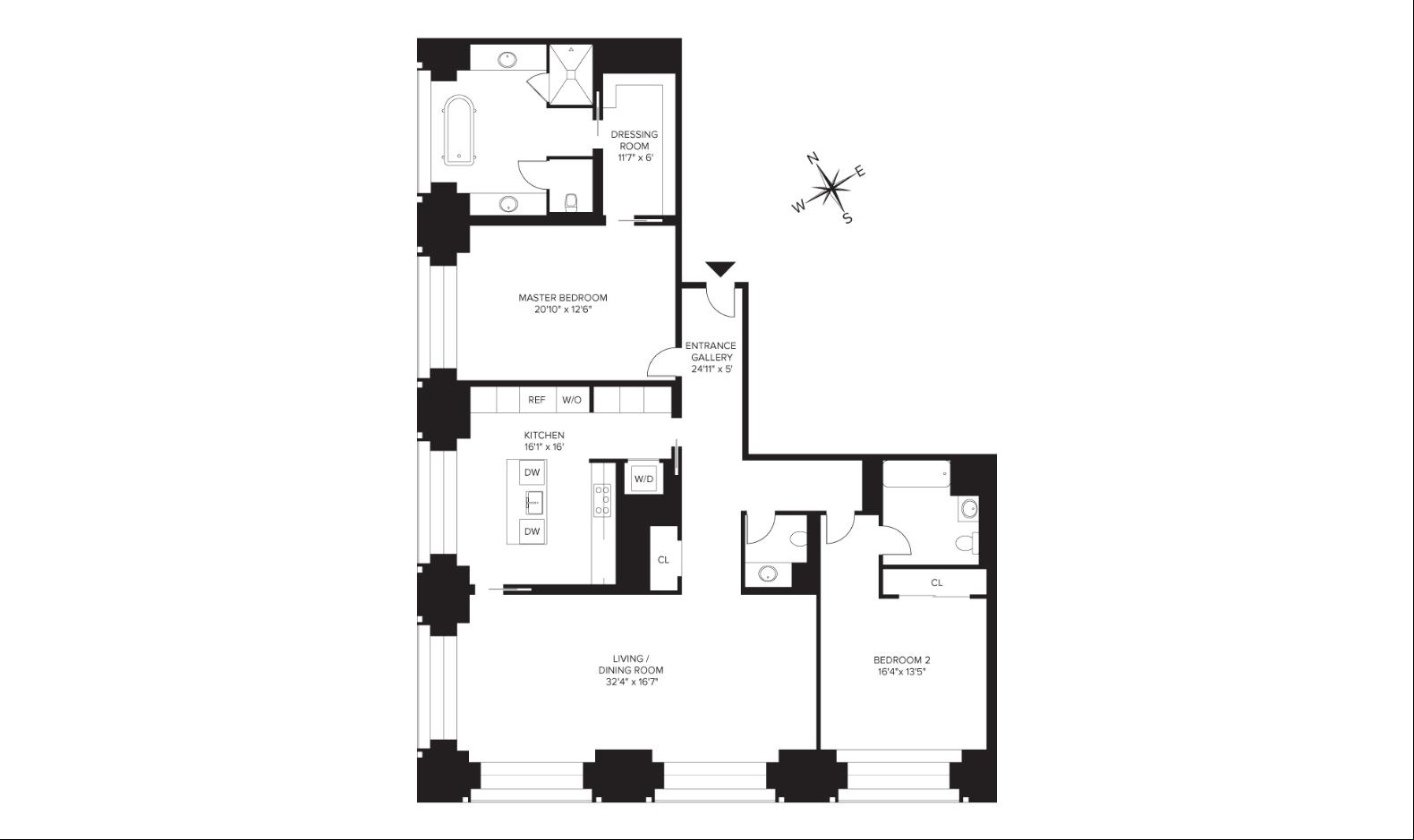
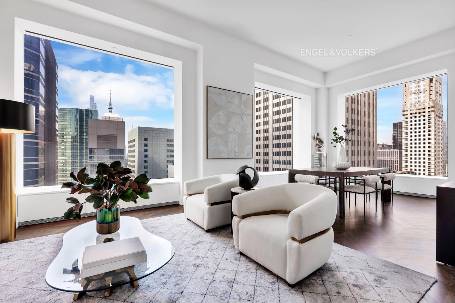
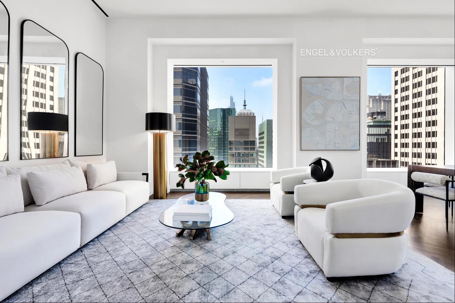
- For Sale
- USD 7,695,000
- Build Size: 2,100 ft2
- Bedroom: 2
- Bathroom: 3
- Half Bathroom: 1
This 2,100-square-foot two-bedroom two-and-a-half-bathroom home features soaring 12’-6” ceilings and 10’ × 10’ windows providing abundant light and dynamic views of Central Park and the city skyline through western and southern exposures. A gracious entry gallery leads to a large corner living and dining room perfect for entertaining. The windowed eat-in kitchen is outfitted with white lacquer and natural oak cabinetry, marble counters and floors, a large island, and marble breakfast bar with Central Park views. Stainless steel appliances by Miele include an oven, warming drawer, gas cooktop, side-by-side refrigerator/freezer, two dishwashers, and built-in microwave. The well-proportioned primary suite offers a western exposure and features a dressing room, windowed primary bathroom with marble radiant-heated floors, dual vanities, freestanding soaking tub with Central Park views, and separate shower. The second bedroom faces south and has its own marble bath. Other features include washer/dryer, and powder room. Designed by architect Rafael Viñoly, 432 Park Avenue rises 1,396 feet and has become a prominent feature of the skyline as well as one of the most coveted addresses in New York City. Residents of 432 Park Avenue enjoy 30,000 square feet of amenity space, including a lounge, private restaurant, 75-foot indoor swimming pool, fitness center and spa with sauna, steam, and massage rooms, library, billiards room, screening / performance venue, conference room, childrens playroom and yoga studio. In-suite dining and room service, concierge, 24-hour doorman, onsite parking garage and valet services provided by the building’s staff.


