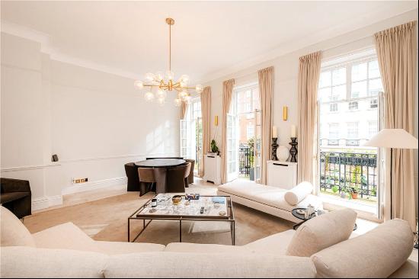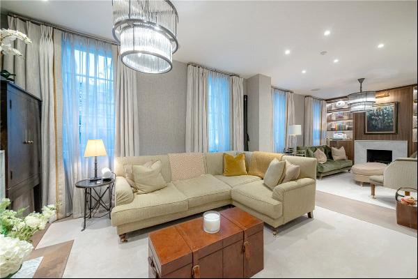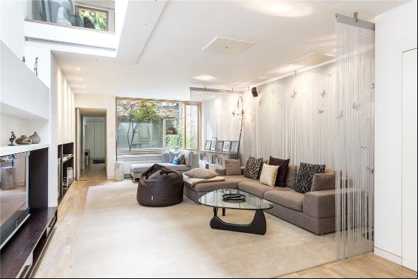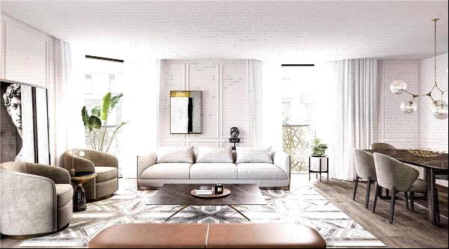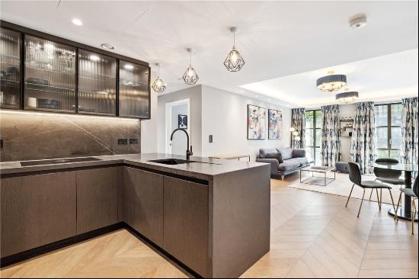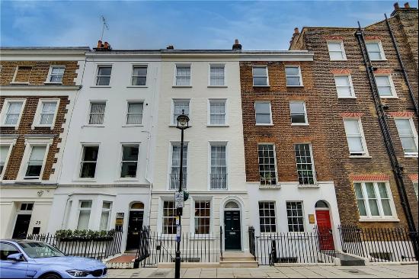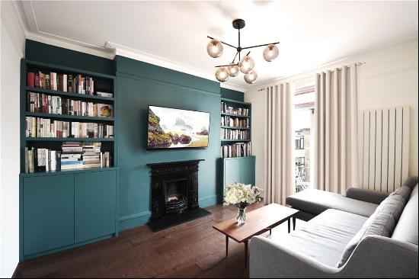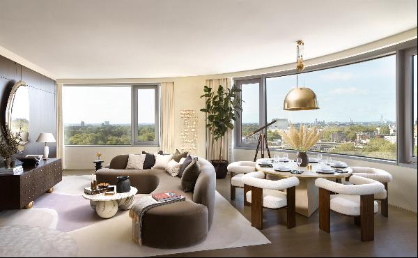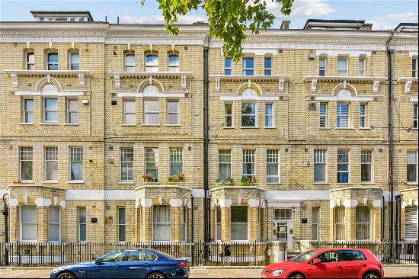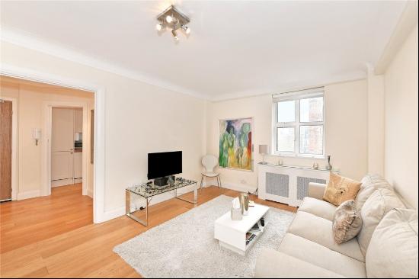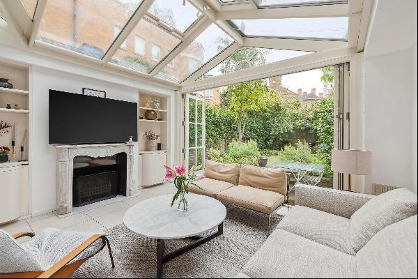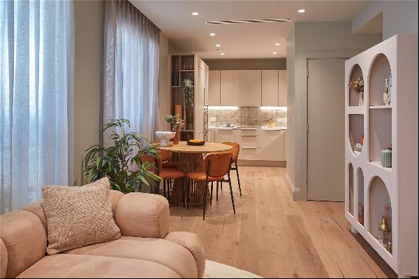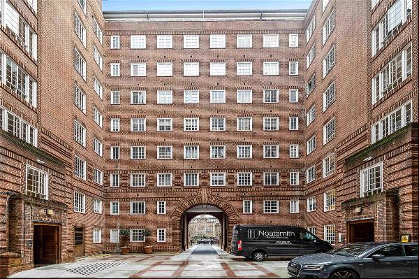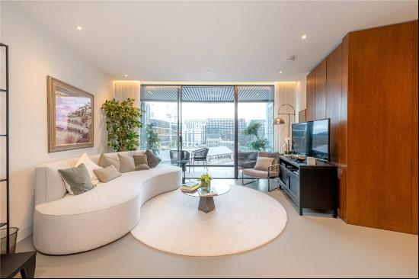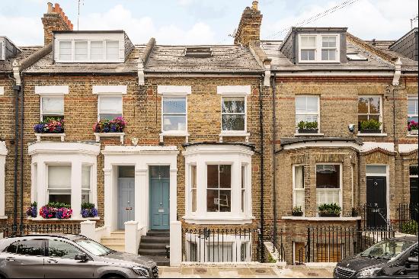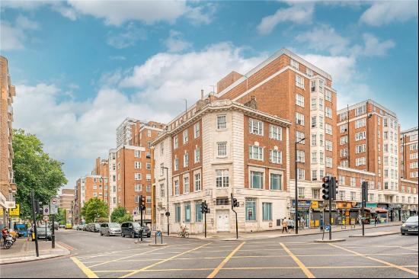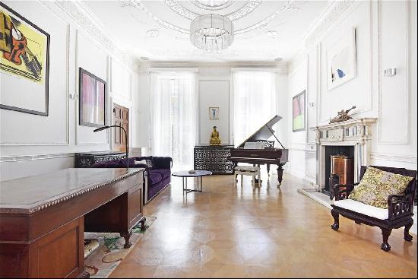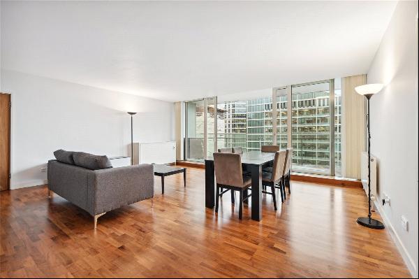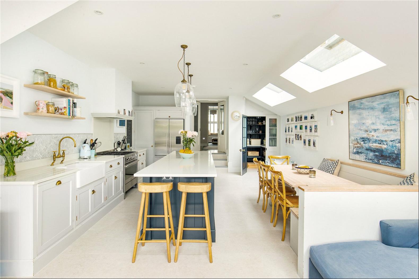
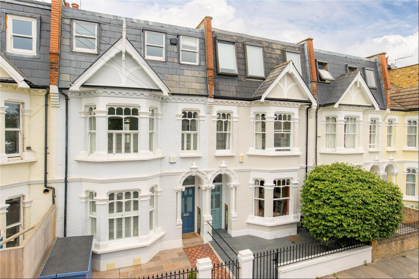
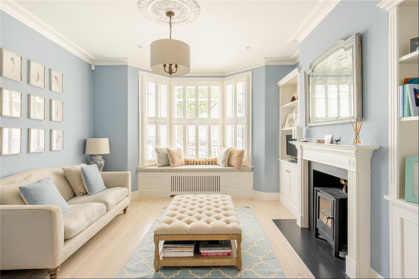
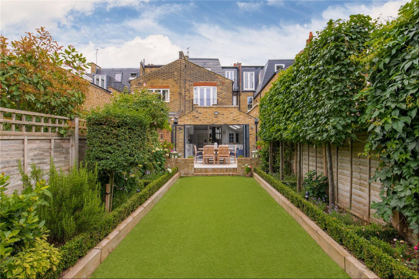
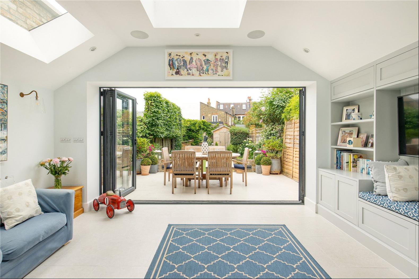
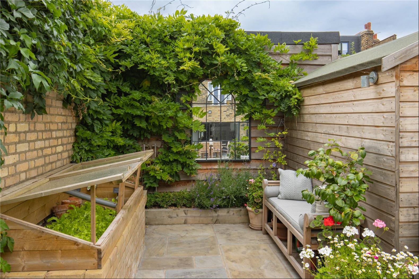
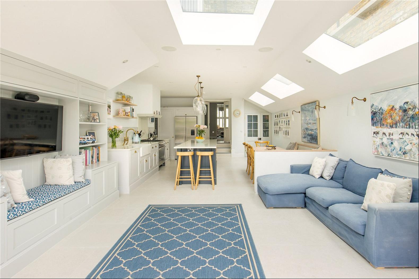
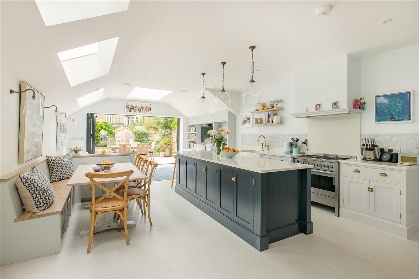
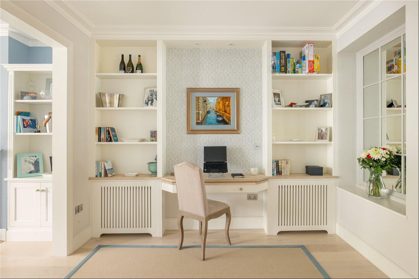
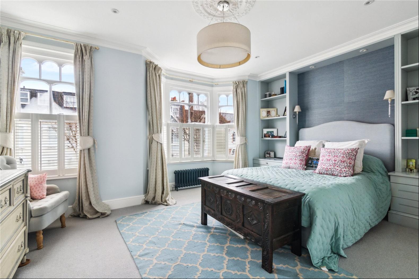
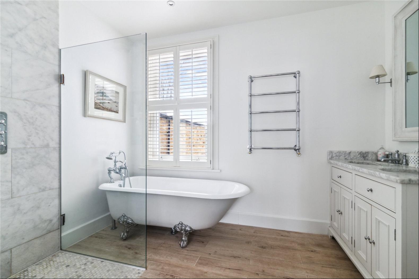
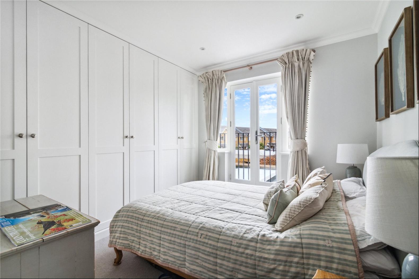
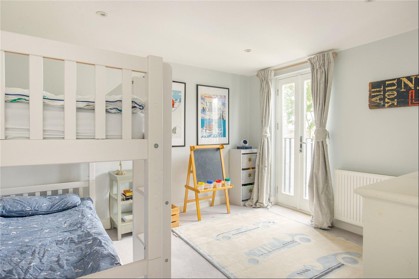
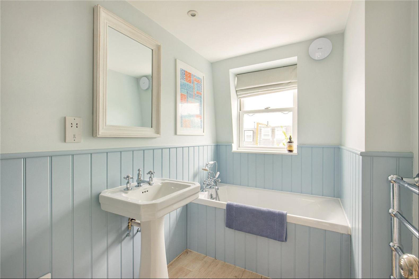
- For Sale
- Guided Price: GBP 2,400,000
- Build Size: 2,126 ft2
- Property Type: Single Family Home
- Bedroom: 5
Location
Inglethorpe Street is a quiet residential street that runs perpendicular to the idyllic River Thames. An excellent location to enjoy tranquil walks along the river to Bishops Park or Hammersmith Bridge, as well as being next to the famous River Café. In addition to a selection of popular bars and eateries along the river, the local amenities of Fulham Palace Road are within close proximity.
The Craven Cottage riverside Fulham Pier development will extend the River path and bring new shops and restaurants to the area. The development completion will certainly enhance the area for locals. A Nuffield Gym is situated at the end of the road which offers a selection gym classes as well as a 20 metre indoor swimming pool, offering children's classes. There are electric charging points within 20 metres of the property.
The area is well known for its wide selection of nursery and primary schools including Melrose House, Tug Boats, Fulham Prep, Parsons Green Prep and within the catchment area of St Johns and All Saints Primary School.
Local bus routes are on Fulham Palace Road and give you access to Putney and Hammersmith. The property is 1.3 miles to Putney Bridge underground station and 1 mile to Hammersmith underground station. The Uber Clipper Boat Service runs from Putney Pier, it travels down the Thames to Canary Wharf, stopping regularly along the way.
Please note all these distances are approximates.
Description
100 Inglethorpe Street has been meticulously designed to maximise the space within its square footage throughout the property. The property has been finished internally and externally to the highest of standards, using top quality appliances through out.
This handsome five bedroom period property sits back from the quiet residential street, enclosed by a low brick wall and spearhead railings. The classic Victorian façade is characterised by ornate gables, bay, and sash windows. The cast-iron gate opens to the tiled pathway and muted blue panelled front door.
Set over three floors, this house exceeds 2100 sq ft. Upon entry, a short hallway provides a pause before the elegant, double reception room, with soaring ceiling height, cornicing and built-in cabinetry. Natural light bathes the room through the southerly facing bay window, and the light décor helps reflect it through the space. The front room is used as a front sitting room with a cosy gas fire woodburner being a focal point of the room, the second room is a hall/study with a pull out built in desk. Decorative tiles in the hallway and oak floorboards run underfoot in the double reception rooms.
From here it moves seamlessly through discreet double doors into an impressive kitchen, dining space room, and arguably the heart of the home, stretching 30 ft to the rear of the plan. There is a great feeling of space with elevated ceiling height and bound of natural light through the overhead light wells and bi-folding doors. The bespoke two-tone handmade kitchen has quartz countertops and brass Perrin & Rowe fittings and Armac Martin handles. It benefits from premium appliances including a large range oven (a second oven opposite in the island), pantry and an island, which overlooks the dining area, making it ideal for cooking whilst entertaining guests.
The desirable indoor-outdoor living can be created with the bi-folding doors into the splendid 54ft landscaped garden. A glorious spot for afternoon sun! A guest cloakroom is also located on this floor, beside a cloak cupboard and a large shoe drawer.
The generous principal bedroom is positioned on the first floor benefiting from walk-through wardrobe and en suite bathroom with dual sinks, rain shower and fee-standing bath. It provides a peaceful sanctuary to retreat to. This floor further consists of a utility cupboard, family/guest bathroom (with shower above) and second double bedroom for guests or au pair/nanny, or it could offer an alternative use such as nursery, dressing room or study. Three further double bedrooms, one with ample eave storage, and bathroom are found on the top floor.
There is planning in perpetuity to excavate a basement, planning permissions to be found on the Hammersmith and Fulham Council Website Ref. No: 2017/02350/FUL.
Please note this property is owned by a Savills employee.
Inglethorpe Street is a quiet residential street that runs perpendicular to the idyllic River Thames. An excellent location to enjoy tranquil walks along the river to Bishops Park or Hammersmith Bridge, as well as being next to the famous River Café. In addition to a selection of popular bars and eateries along the river, the local amenities of Fulham Palace Road are within close proximity.
The Craven Cottage riverside Fulham Pier development will extend the River path and bring new shops and restaurants to the area. The development completion will certainly enhance the area for locals. A Nuffield Gym is situated at the end of the road which offers a selection gym classes as well as a 20 metre indoor swimming pool, offering children's classes. There are electric charging points within 20 metres of the property.
The area is well known for its wide selection of nursery and primary schools including Melrose House, Tug Boats, Fulham Prep, Parsons Green Prep and within the catchment area of St Johns and All Saints Primary School.
Local bus routes are on Fulham Palace Road and give you access to Putney and Hammersmith. The property is 1.3 miles to Putney Bridge underground station and 1 mile to Hammersmith underground station. The Uber Clipper Boat Service runs from Putney Pier, it travels down the Thames to Canary Wharf, stopping regularly along the way.
Please note all these distances are approximates.
Description
100 Inglethorpe Street has been meticulously designed to maximise the space within its square footage throughout the property. The property has been finished internally and externally to the highest of standards, using top quality appliances through out.
This handsome five bedroom period property sits back from the quiet residential street, enclosed by a low brick wall and spearhead railings. The classic Victorian façade is characterised by ornate gables, bay, and sash windows. The cast-iron gate opens to the tiled pathway and muted blue panelled front door.
Set over three floors, this house exceeds 2100 sq ft. Upon entry, a short hallway provides a pause before the elegant, double reception room, with soaring ceiling height, cornicing and built-in cabinetry. Natural light bathes the room through the southerly facing bay window, and the light décor helps reflect it through the space. The front room is used as a front sitting room with a cosy gas fire woodburner being a focal point of the room, the second room is a hall/study with a pull out built in desk. Decorative tiles in the hallway and oak floorboards run underfoot in the double reception rooms.
From here it moves seamlessly through discreet double doors into an impressive kitchen, dining space room, and arguably the heart of the home, stretching 30 ft to the rear of the plan. There is a great feeling of space with elevated ceiling height and bound of natural light through the overhead light wells and bi-folding doors. The bespoke two-tone handmade kitchen has quartz countertops and brass Perrin & Rowe fittings and Armac Martin handles. It benefits from premium appliances including a large range oven (a second oven opposite in the island), pantry and an island, which overlooks the dining area, making it ideal for cooking whilst entertaining guests.
The desirable indoor-outdoor living can be created with the bi-folding doors into the splendid 54ft landscaped garden. A glorious spot for afternoon sun! A guest cloakroom is also located on this floor, beside a cloak cupboard and a large shoe drawer.
The generous principal bedroom is positioned on the first floor benefiting from walk-through wardrobe and en suite bathroom with dual sinks, rain shower and fee-standing bath. It provides a peaceful sanctuary to retreat to. This floor further consists of a utility cupboard, family/guest bathroom (with shower above) and second double bedroom for guests or au pair/nanny, or it could offer an alternative use such as nursery, dressing room or study. Three further double bedrooms, one with ample eave storage, and bathroom are found on the top floor.
There is planning in perpetuity to excavate a basement, planning permissions to be found on the Hammersmith and Fulham Council Website Ref. No: 2017/02350/FUL.
Please note this property is owned by a Savills employee.


