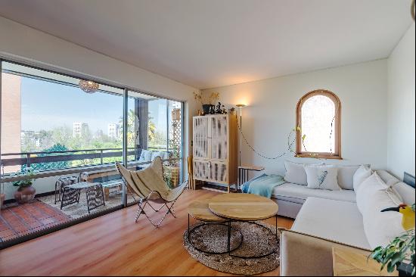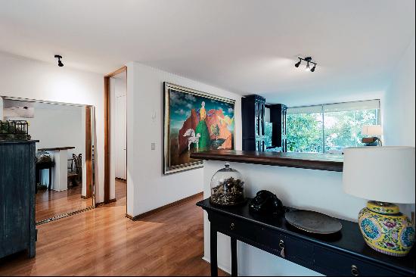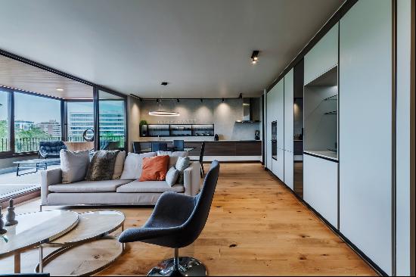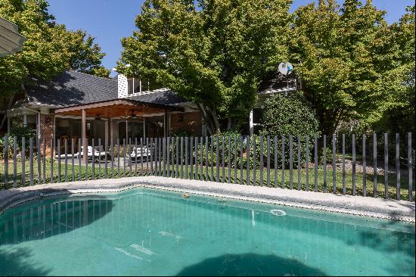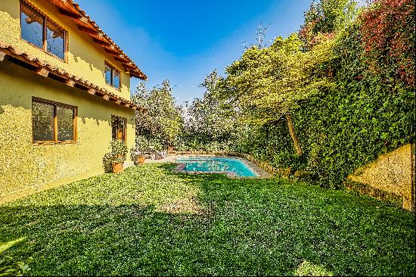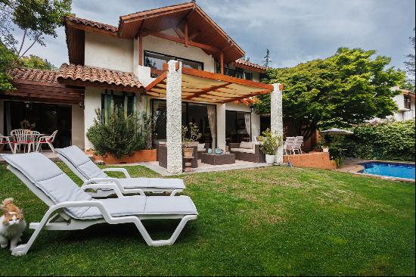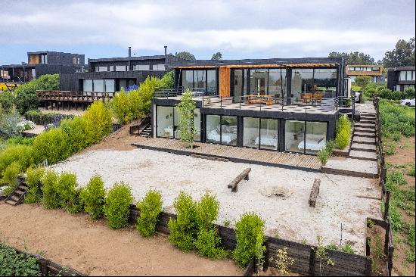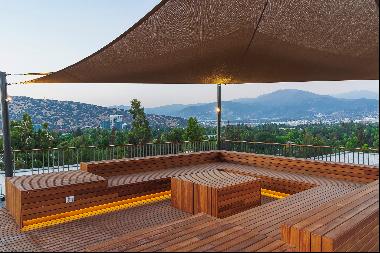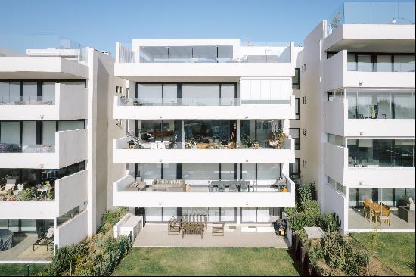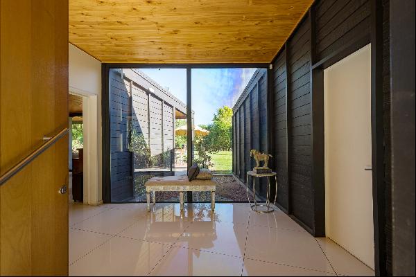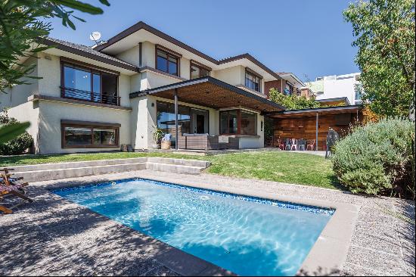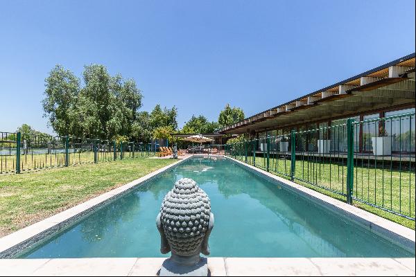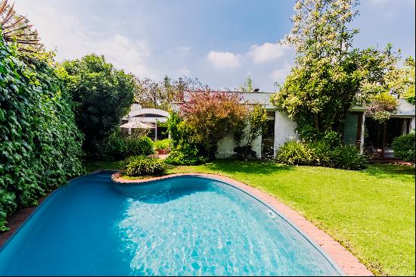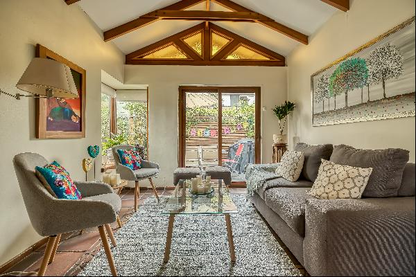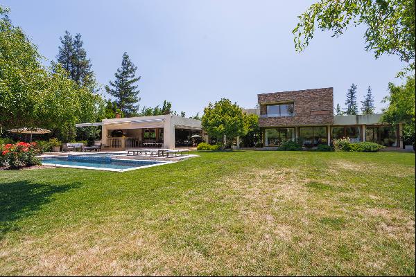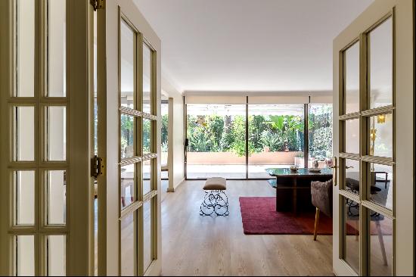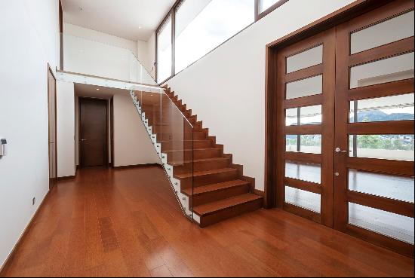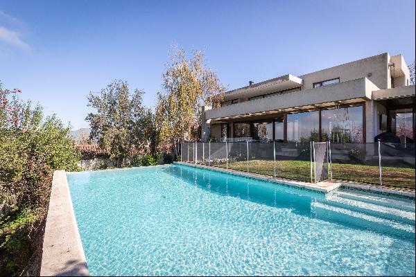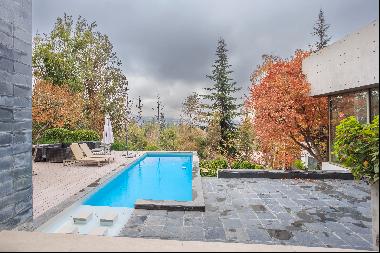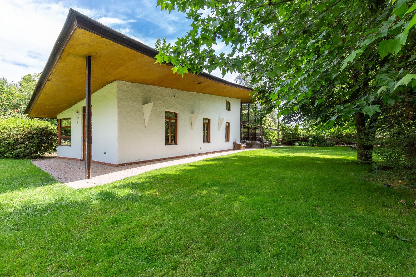
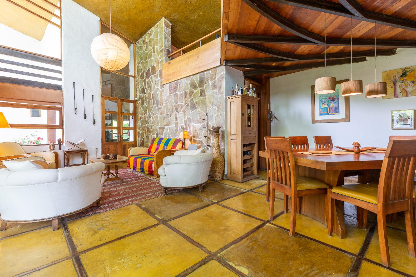


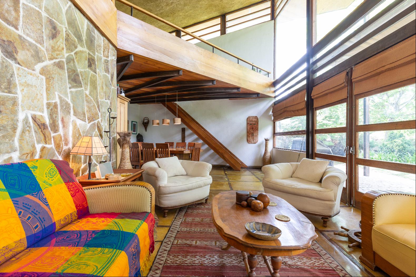
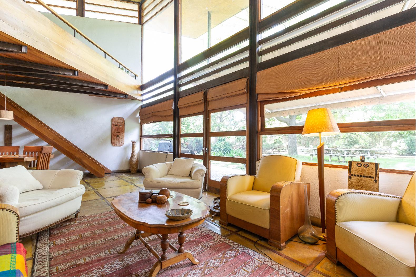
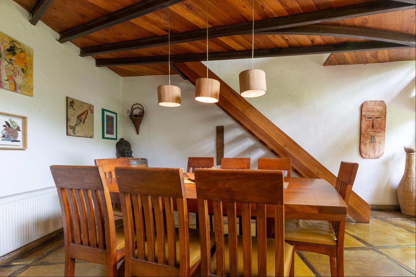
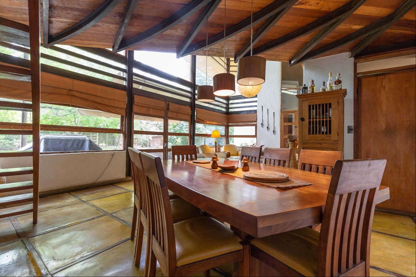
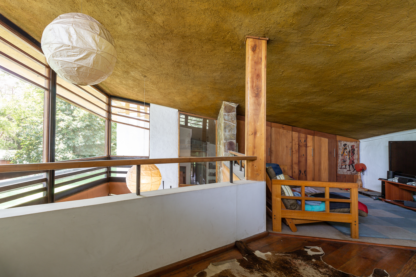
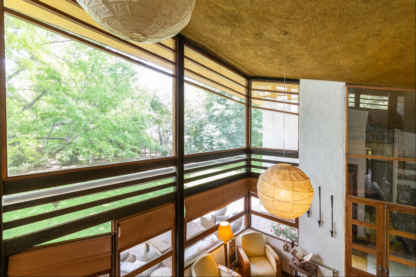
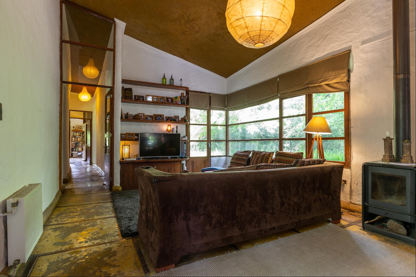

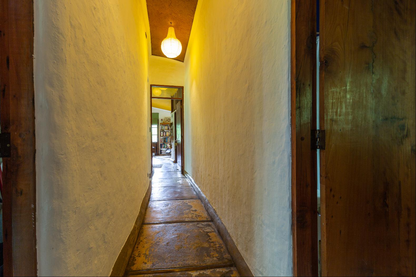
- For Sale
- USD 487,900
- Build Size: 2,152 ft2
- Land Size: 53,819 ft2
- Property Type: Single Family Home
- Property Style: Country Home
- Bedroom: 4
- Bathroom: 4
Double-height modern-countryside style house with a consolidated garden. First Floor: - Entrance hall. - Living/dining room with double height. - Guest bathroom. - Kitchen integrated with a family room. - Breakfast area. - Master bedroom suite with access to terrace and walk-in closet. - Two bedrooms, one with double height and a desk on the first floor. - Guest bedroom suite with independent access. - 1 full bathroom. - 1 service bedroom. - Covered service patio. - Laundry room. Second Floor: - Living room, desk area. Finishes: - Stained and polished concrete floors. - Wooden floor on stairs and desk. - Wooden frame windows. - Ceramic floor in bathrooms and kitchen. - Wooden countertops in the kitchen. - Kitchen furniture in recycled oak. - Radiator heating. - Bosca fireplace in the family room area. - Tecnobarro construction system (steel and clay). - Concrete walls. Exterior: - Terrace. - Pool with a fence. - Well-established garden with fruit trees, oaks, and chestnuts. - Automatic irrigation. - Wooden children's play area and dollhouse. - Covered parking for two cars. - Grill area with built-in furniture.


