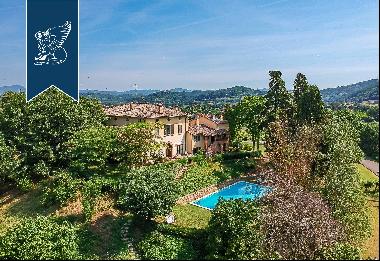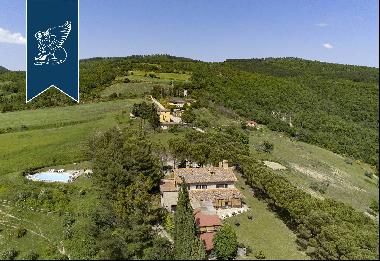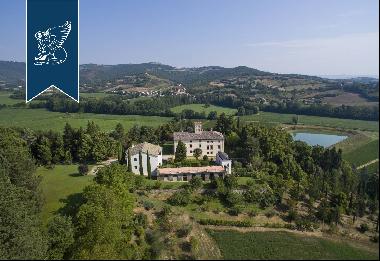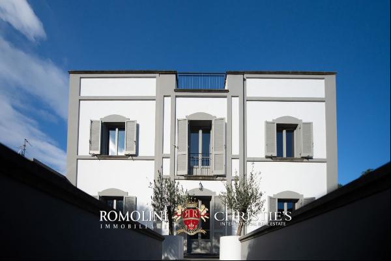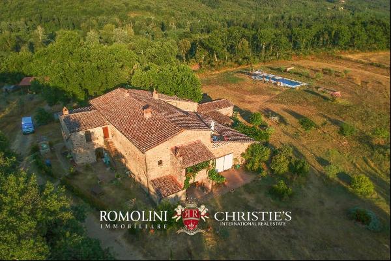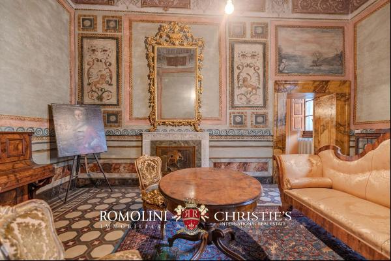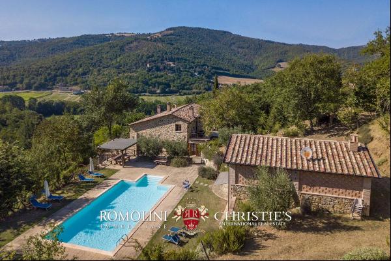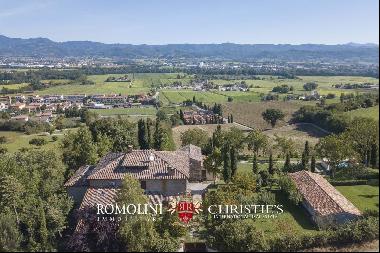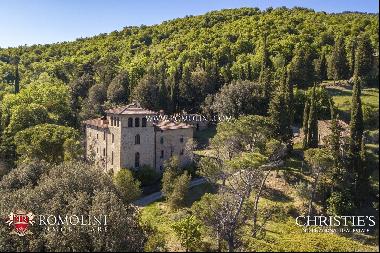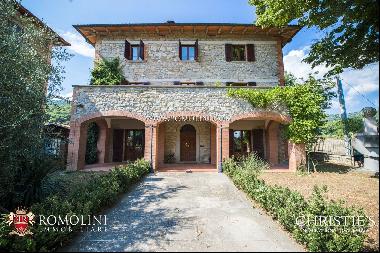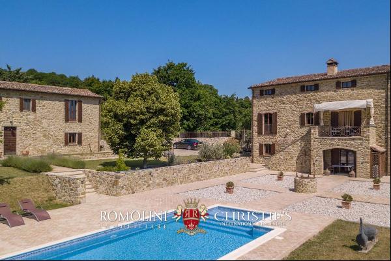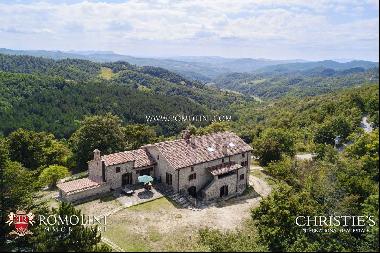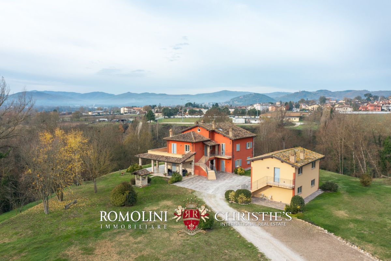

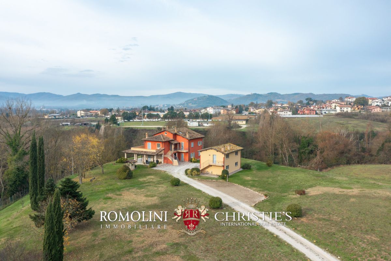
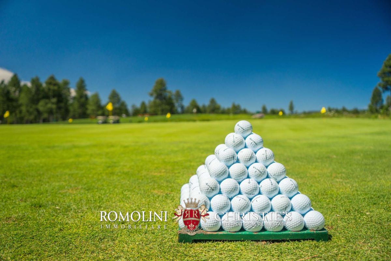
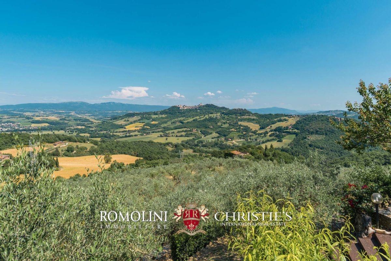
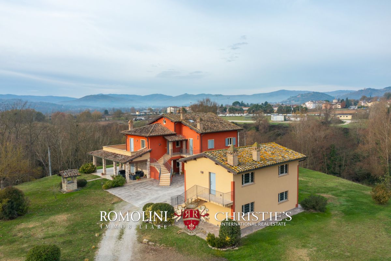
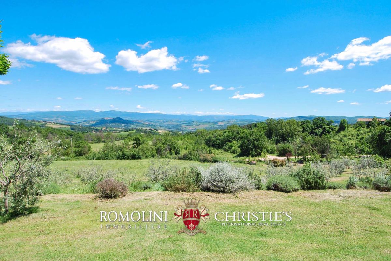
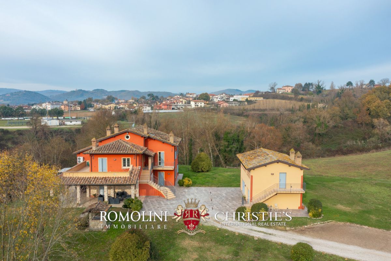
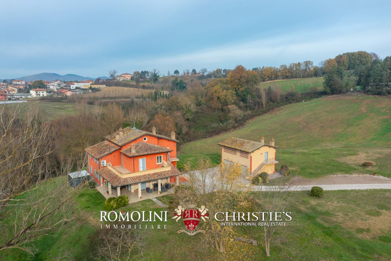
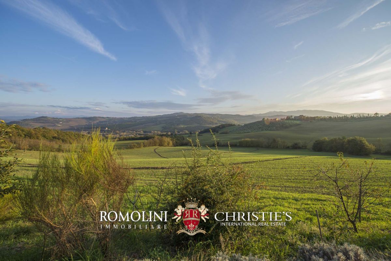
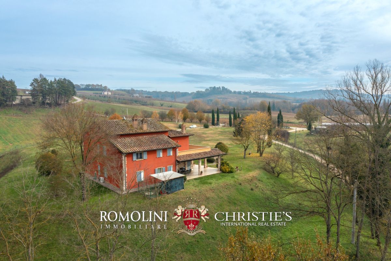
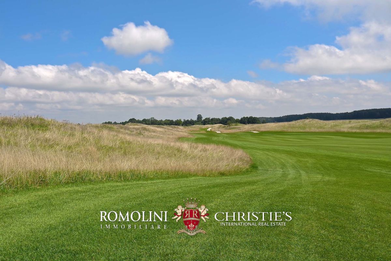
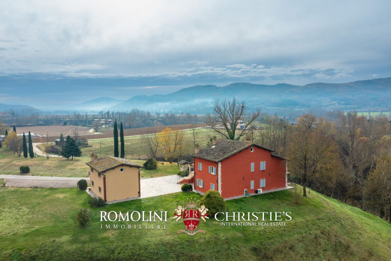
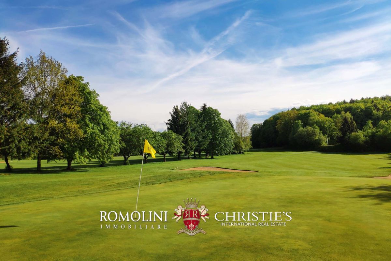
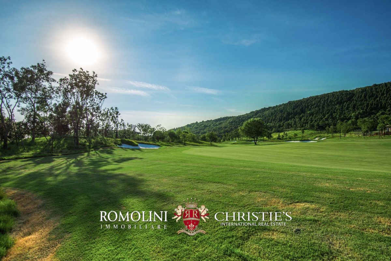
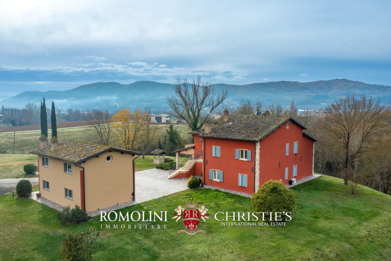
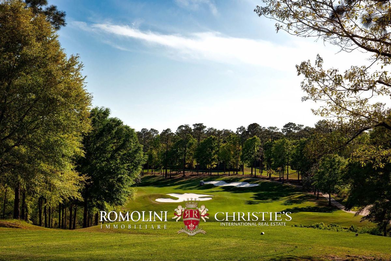
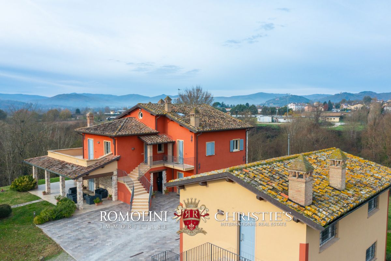
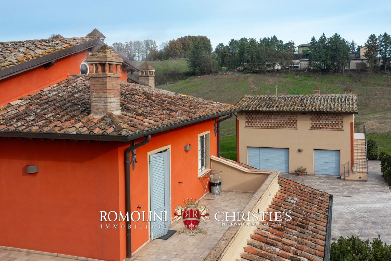
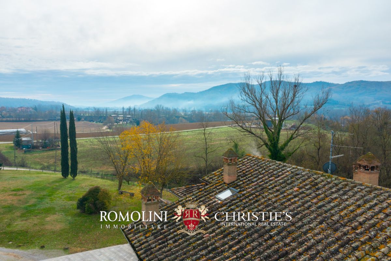
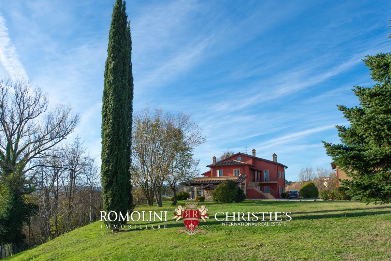
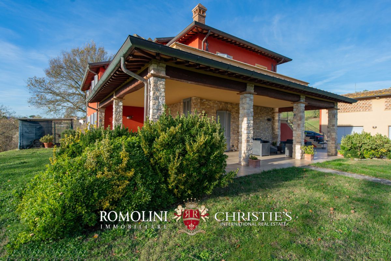
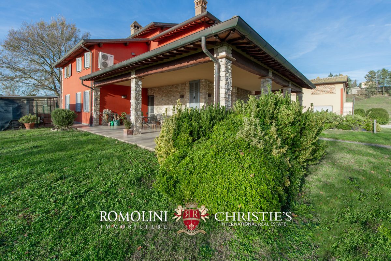
- For Sale
- USD 1,542,553
- Build Size: 7,427 ft2
- Property Type: Other Residential
- Bedroom: 10
- Bathroom: 7
In a beautiful hillside location between Città di Castello and Umbertide, 3 km from the junction of the E45 freeway, renovated countryside villa with outbuilding for sale. Tastefully renovated without betraying the typical architectural features of the Umbrian countryside, the property includes 6 bedrooms divided between two apartments as well as a well-kept garden of 10,000 sqm all around the building.
Renovated with great taste without betraying the typical architectural features of the Umbrian countryside, the property is perfectly maintained, suitable for any housing purpose, including accommodation for several families, or a small B&B.
Basic services are available in the nearby village (2km; 5') but the historic centers of Città di Castello and Umbertide are reachable in about 10/15’ drive. The proximity to the E45 freeway allows quick access to much of Umbria and the Tuscan Tiber Valley (Sansepolcro, Perugia, Assisi...).
DESCRIPTION OF THE BUILDINGS, STATE AND FINISHES
The main villa (560 sqm – 6,026 sqft) is on three floors and divided into two apartments.
The master apartment (430 sqm – 4,627 sqft) spans the three levels of the building and can be reached via an external staircase. Upon entering, one finds oneself in a large living room communicating with the elegant, well-maintained modern kitchen, and the laundry. Both rooms exit onto a porch (60 sqm – 646 sqft) designed as a summer living area with table, barbecue and chaise longue. From the central living room on the first floor one then has access to a private office space and the service bathroom. The corridor then leads to the sleeping area consisting of master bedroom with private bathroom and walk-in closet, two double bedrooms and a shared bathroom.
On the top floor, the spacious attic is divided into two large rooms, one of which is used as a gymnasium, the other as a bedroom with its own private bathroom and a small walk-in closet created in the attic.
The guest apartment (130 sqm – 1,399 sqft), on the other hand, is on the ground floor only and consists of a living room with a delightful kitchenette, three bedrooms and two bathrooms (one with a shower, the other with a bathtub, both whirlpool).
In terms of finishes, the floors are tiled in parquet and stone, while the ceilings maintain the original look with elegant wooden beams and old tiles. The fixtures are all of the latest generation with shatterproof glass, the three doors are armored, the access gate is automated as well as the garage overhead doors. The pellet stove feeds the radiator heating (all designer and in line with the style of the building), the two bathtubs are hydro-massage, the two showers are hydro-emotional, and alarm and video surveillance sensors are installed everywhere.
The outbuilding (130 sqm – 1,399 sqft), houses a garage and laundry room on the ground floor. An external staircase leads instead to a rustic open space with kitchenette and large bathroom. This unit has space and amenities that make it easily convertible into a self-contained living unit.
EXTERIORS
The villa is surrounded by a 19,300-sqm park, which is well-maintained and almost entirely apartment. The green area is dotted with fruit trees and equipped with an irrigation system, while a tiled courtyard in terracotta and stone surrounds the building. Access to the property is provided by a mechanized iron gate that opens onto a typical gravel driveway.
Renovated with great taste without betraying the typical architectural features of the Umbrian countryside, the property is perfectly maintained, suitable for any housing purpose, including accommodation for several families, or a small B&B.
Basic services are available in the nearby village (2km; 5') but the historic centers of Città di Castello and Umbertide are reachable in about 10/15’ drive. The proximity to the E45 freeway allows quick access to much of Umbria and the Tuscan Tiber Valley (Sansepolcro, Perugia, Assisi...).
DESCRIPTION OF THE BUILDINGS, STATE AND FINISHES
The main villa (560 sqm – 6,026 sqft) is on three floors and divided into two apartments.
The master apartment (430 sqm – 4,627 sqft) spans the three levels of the building and can be reached via an external staircase. Upon entering, one finds oneself in a large living room communicating with the elegant, well-maintained modern kitchen, and the laundry. Both rooms exit onto a porch (60 sqm – 646 sqft) designed as a summer living area with table, barbecue and chaise longue. From the central living room on the first floor one then has access to a private office space and the service bathroom. The corridor then leads to the sleeping area consisting of master bedroom with private bathroom and walk-in closet, two double bedrooms and a shared bathroom.
On the top floor, the spacious attic is divided into two large rooms, one of which is used as a gymnasium, the other as a bedroom with its own private bathroom and a small walk-in closet created in the attic.
The guest apartment (130 sqm – 1,399 sqft), on the other hand, is on the ground floor only and consists of a living room with a delightful kitchenette, three bedrooms and two bathrooms (one with a shower, the other with a bathtub, both whirlpool).
In terms of finishes, the floors are tiled in parquet and stone, while the ceilings maintain the original look with elegant wooden beams and old tiles. The fixtures are all of the latest generation with shatterproof glass, the three doors are armored, the access gate is automated as well as the garage overhead doors. The pellet stove feeds the radiator heating (all designer and in line with the style of the building), the two bathtubs are hydro-massage, the two showers are hydro-emotional, and alarm and video surveillance sensors are installed everywhere.
The outbuilding (130 sqm – 1,399 sqft), houses a garage and laundry room on the ground floor. An external staircase leads instead to a rustic open space with kitchenette and large bathroom. This unit has space and amenities that make it easily convertible into a self-contained living unit.
EXTERIORS
The villa is surrounded by a 19,300-sqm park, which is well-maintained and almost entirely apartment. The green area is dotted with fruit trees and equipped with an irrigation system, while a tiled courtyard in terracotta and stone surrounds the building. Access to the property is provided by a mechanized iron gate that opens onto a typical gravel driveway.



