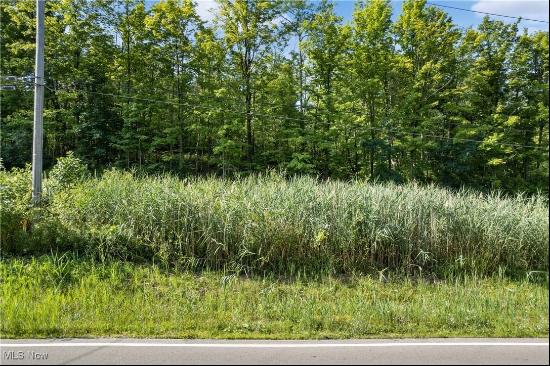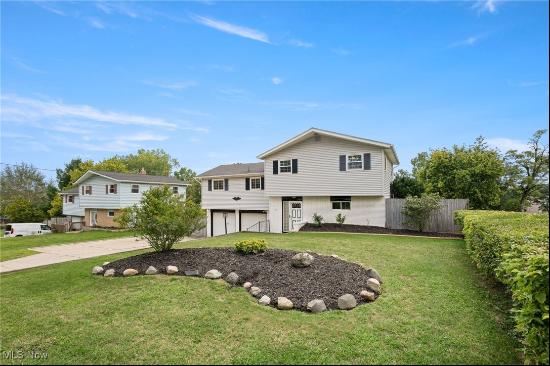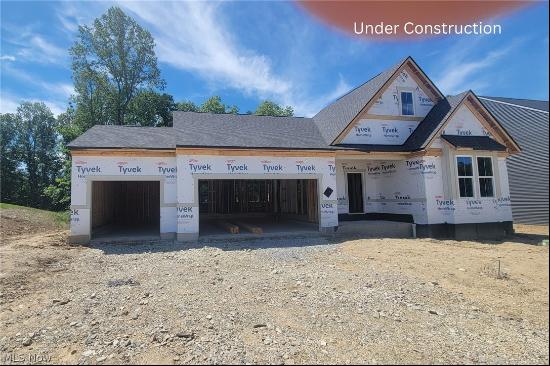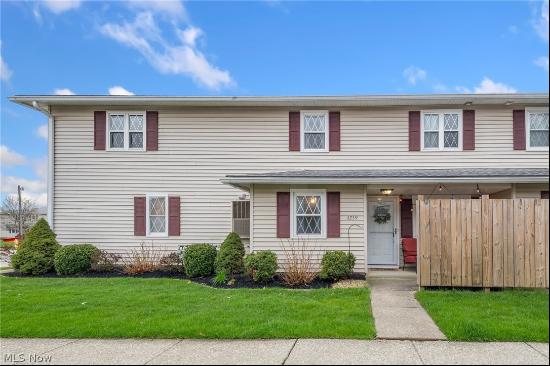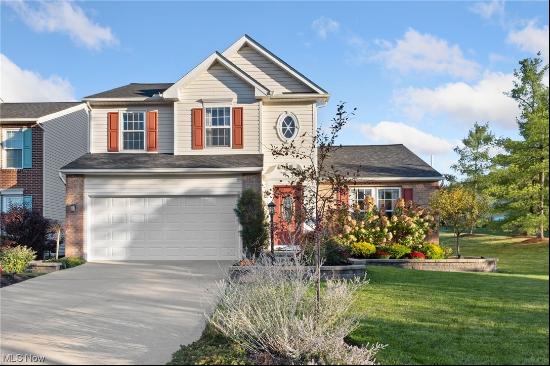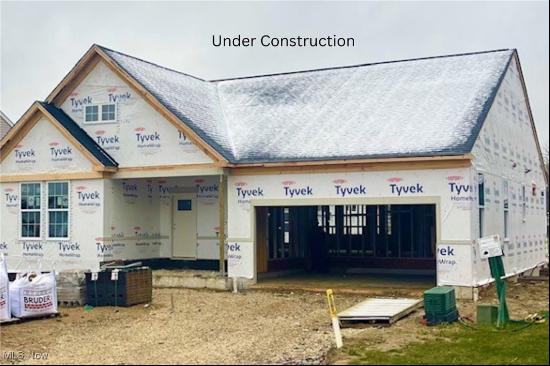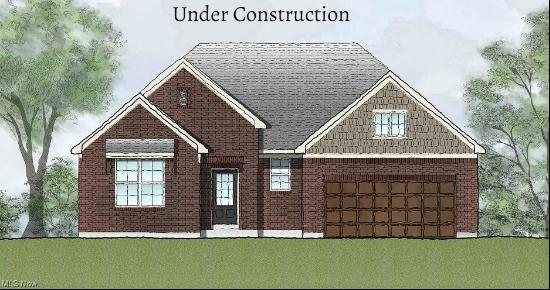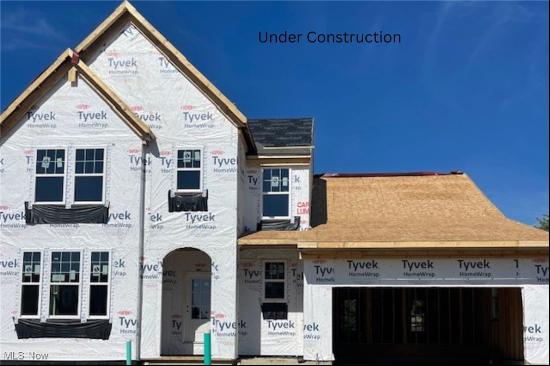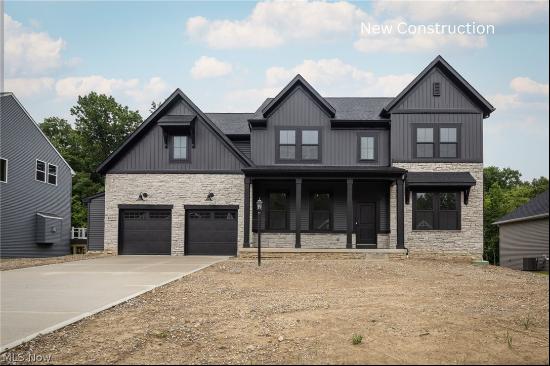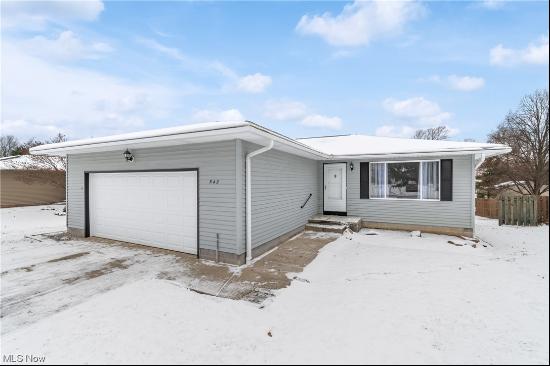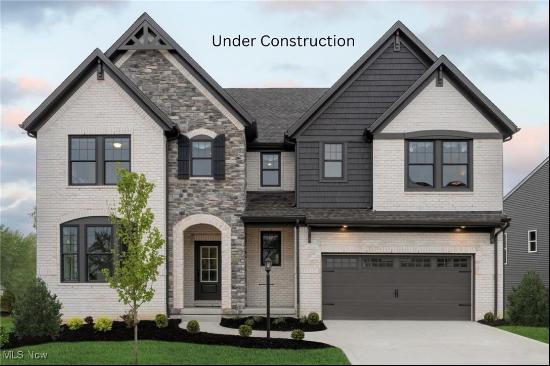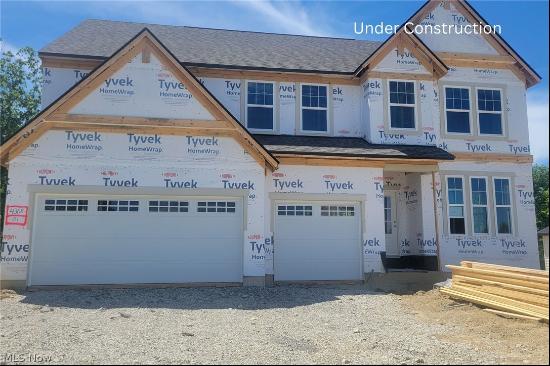













- For Sale
- USD 625,000
- Bedroom: 4
- Bathroom: 3
This is a Lyndhurst floor plan by Drees Homes. We took this home from a standard 3 bedroom to a 4 bedroom home. We have the Jack and Jill bathroom feature with this home. Open concept kitchen with a vaulted ceiling and lots of natural light throughout the family room. Sit by the gas fireplace on those cold Ohio nights! Primary bathroom has one of the largest walk-in showers that Drees puts into their homes. The primary closet is so big it could be a bedroom. Nice size laundry room with a laundry sink. One of the Lyndhurst's best features is the Outdoor living. This is a covered concrete back patio attached to the home. We made it even bigger! This home backs up to trees so enjoy drinking coffee in the mornings on your Outdoor Living. Please call or email to schedule an appointment. Photos are for illustration purposes.


