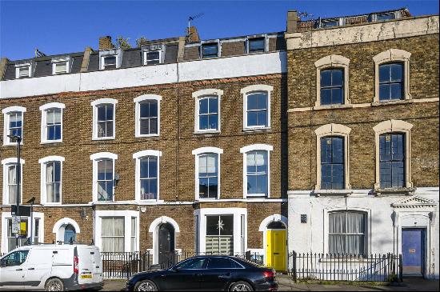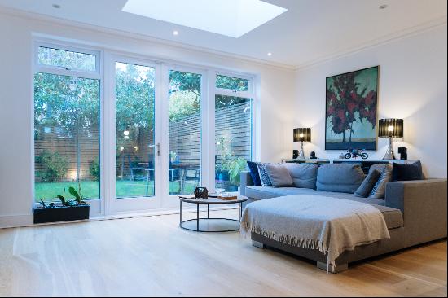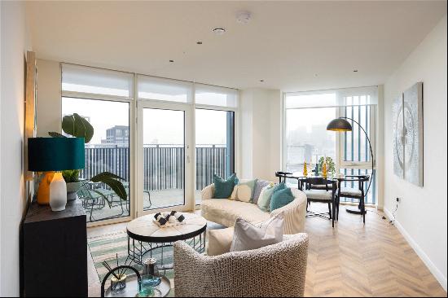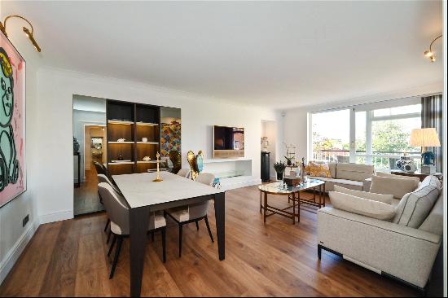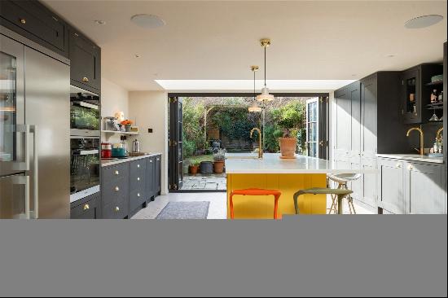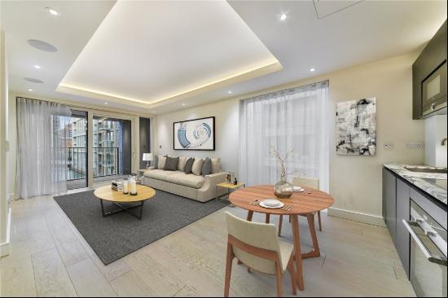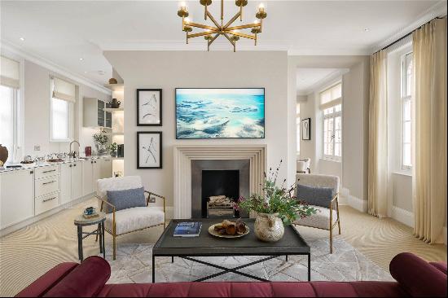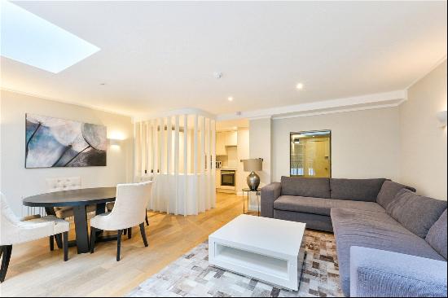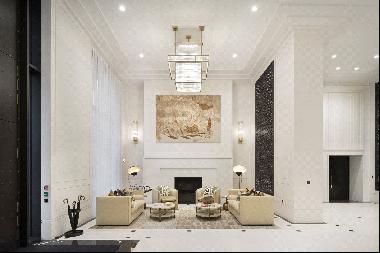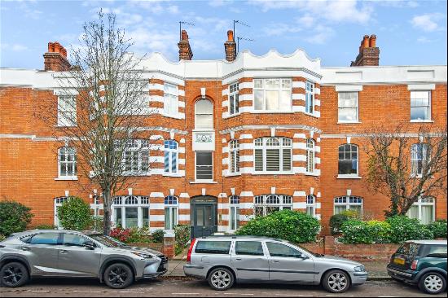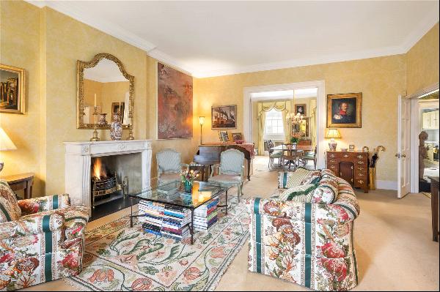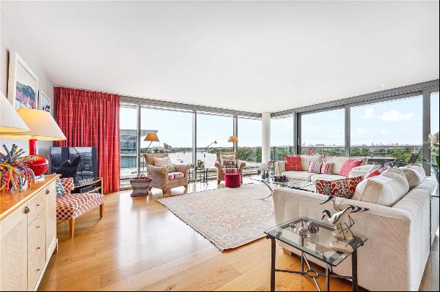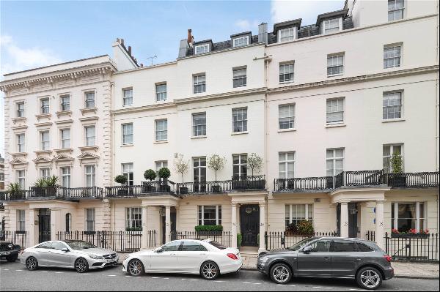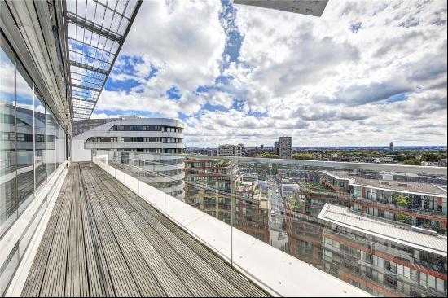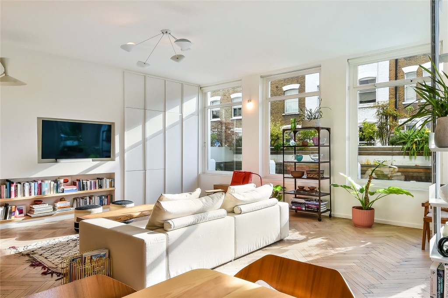
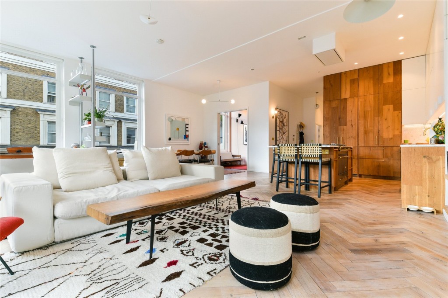
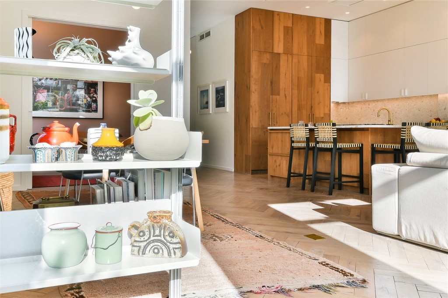
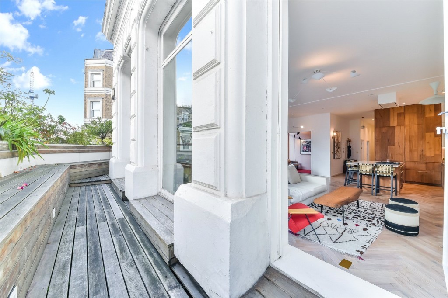

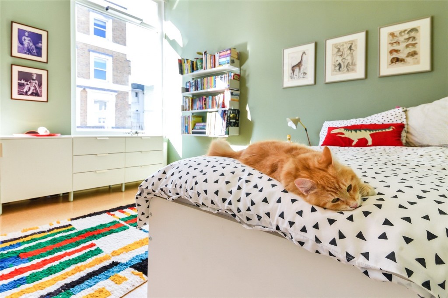
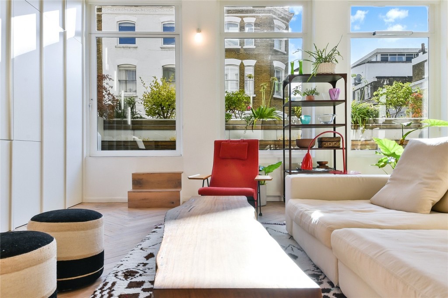
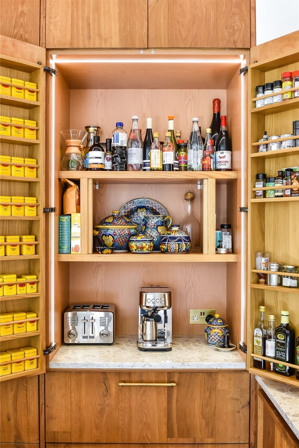
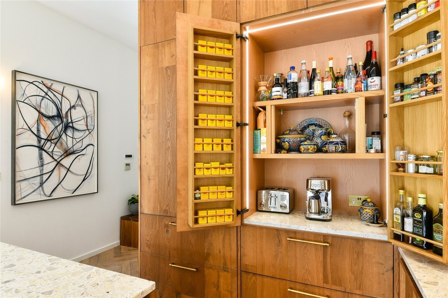
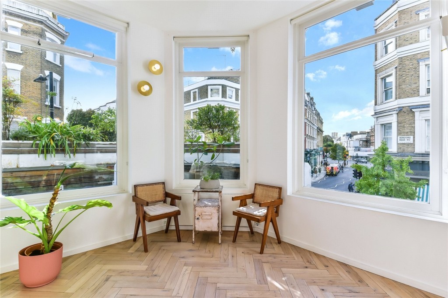
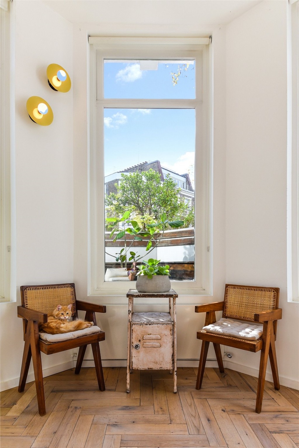
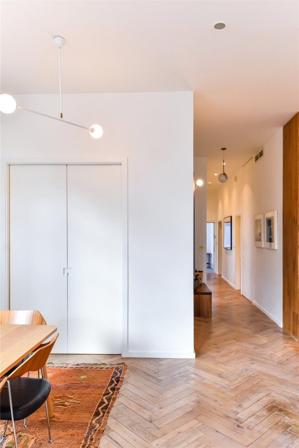
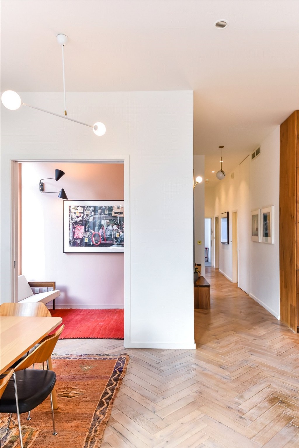
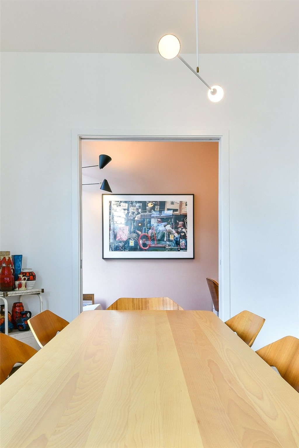
- For Sale
- GBP 3,750,000
- Property Type: Townhouse
- Bedroom: 3
- Bathroom: 2
This lateral first-floor corner apartment has been exquisitely renovated, making superb use of impressive volume and full-height windows. The property occupies the entire first floor of the building and is accessed via a communal staircase from a discreet entrance on Hereford Road.An entrance hall leads to the front of the apartment where ceiling heights exceed three metres. The accommodation comprises an open-plan kitchen by Blake’s London, dining and living room with reclaimed oak herringbone floors. The air-conditioned living space is lined with south and west facing windows with a wraparound south-facing terrace. Full-height cupboards provide plentiful storage, and alongside them, a pivot window provides access to the terrace. Behind sliding pocket doors is a study with a built-in desk and full height window.The air-conditioned primary bedroom is located in the north-eastern corner of the apartment, overlooking a quiet cobbled mews. It is entered through a dressing hall with Poliform wardrobes on either side and an ensuite bathroom with freestanding bathtub, separate shower, and heated floors and walls. There is also a substantial loft space for further storage above the two bathrooms.Two further bedrooms are set along the western aspect, with large windows overlooking Hereford Road. A family bathroom is positioned opposite, containing bath, shower and utilities and benefiting from heated floors and walls. In addition to the decked terrace, the apartment is within the catchment area for both Leinster Square and Princes Square communal gardens.



