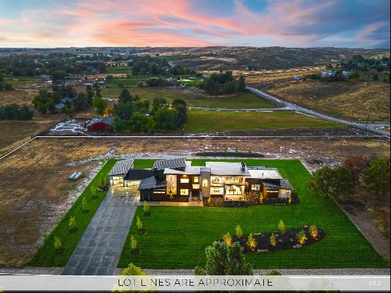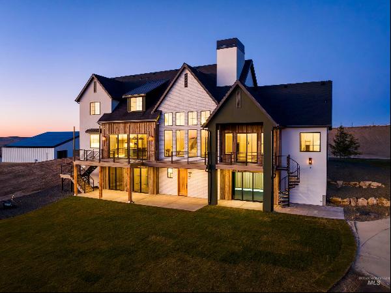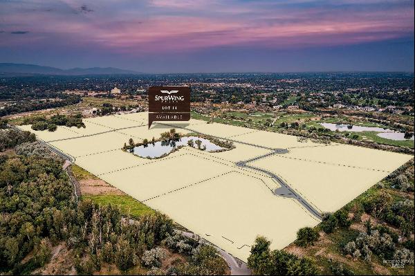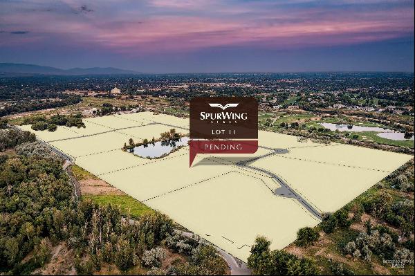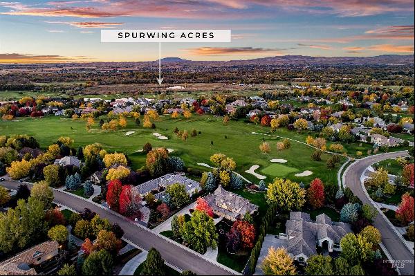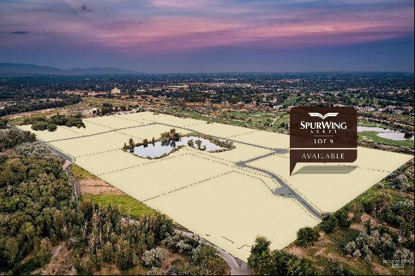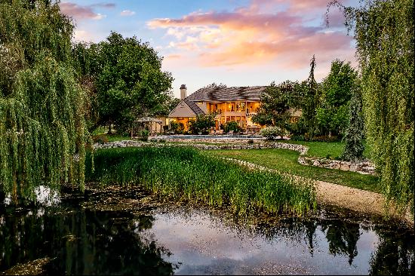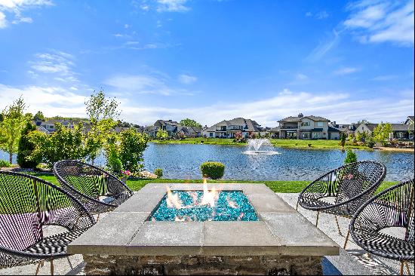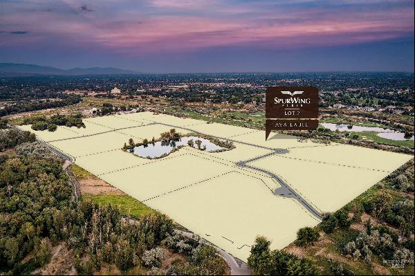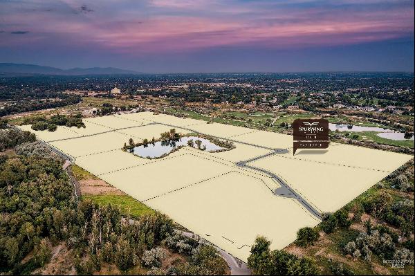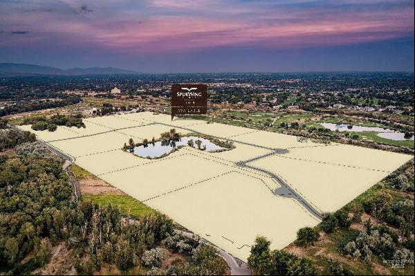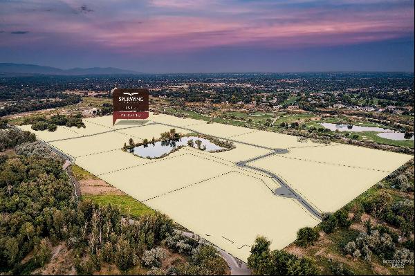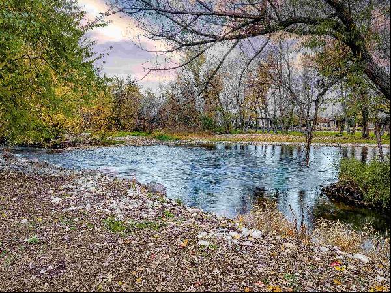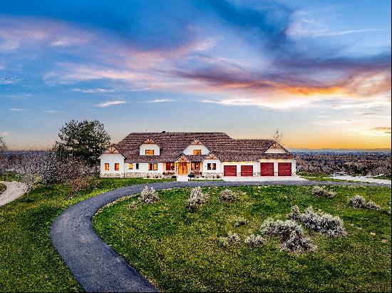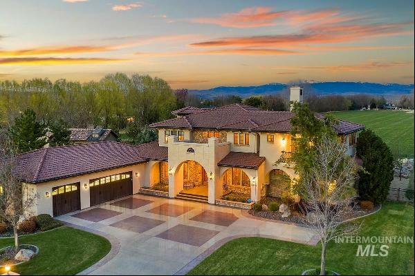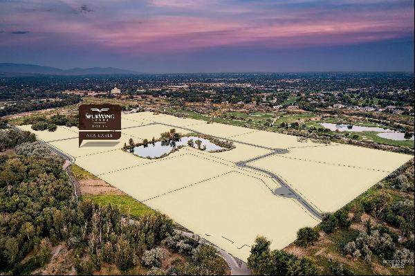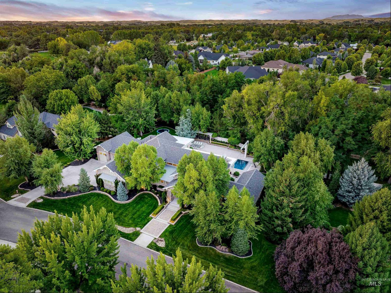
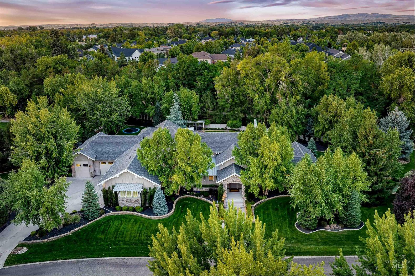
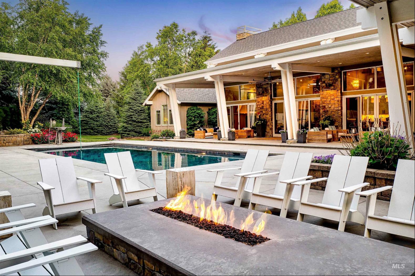
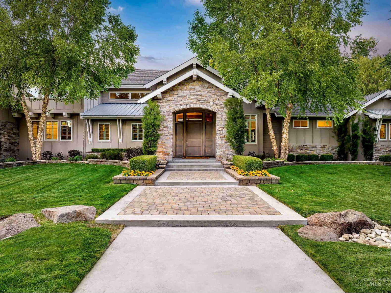
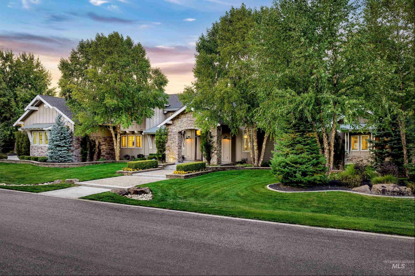
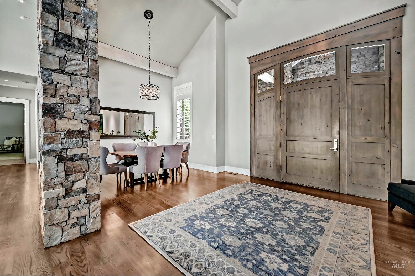
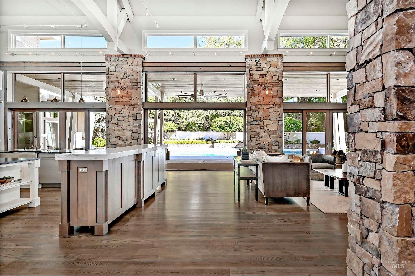
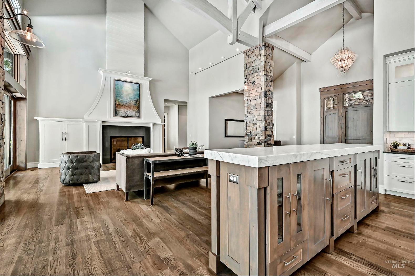
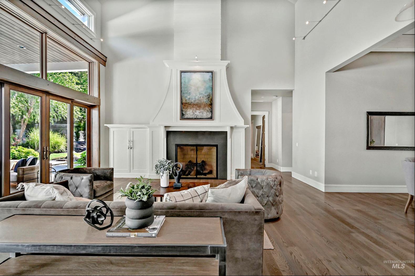
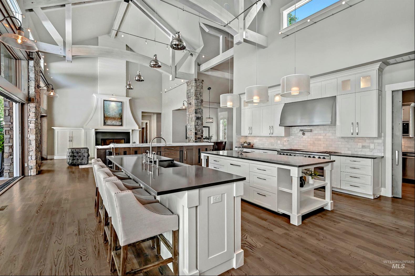
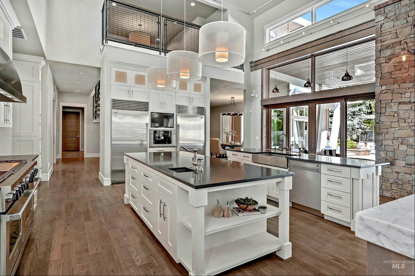
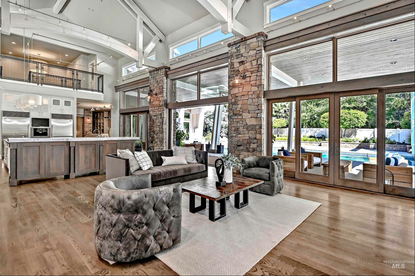
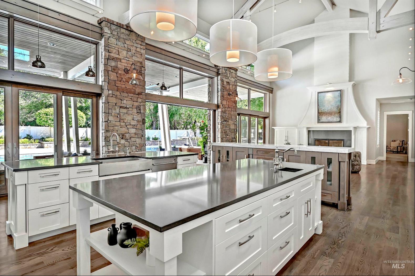
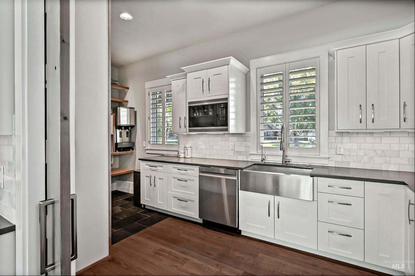
- For Sale
- USD 3,199,000
- Build Size: 5,944 ft2
- Property Type: Single Family Home
- Bedroom: 4
- Bathroom: 5
Private oasis in the heart of Eagle. Architectural masterpiece set on premier .85 acre parcel enveloped by mature trees. Ideal floor plan featuring nearly 6000 square feet with main level owner’s suite, guest suite, bonus room and multi-station office. Enter to 25-foot ceilings, arched truss beams, wide-plank hardwood floors, central gas fireplace, two dining areas and walls of windows overlooking the entertainer's backyard. Luxury kitchen with triple island setup, 48-inch Wolf gas range, Sub-Zero refrigerator/freezer towers and separate 19-foot butler's pantry. Main level owner’s quarters on the eastern wing includes a spa-like bathroom with radiant floors, freestanding tub, walk-in shower and custom closet. Upper level accessed by a floating staircase features two secondary suites. Indoor/outdoor living abounds with a sixty foot covered patio complete with surround sound, heated pool, rope swing and fire pit area. Fully fenced yard, pristine landscaping and low cost irrigation. Incredible six car, side entry garage with RV bay and built-in cabinet systems.


