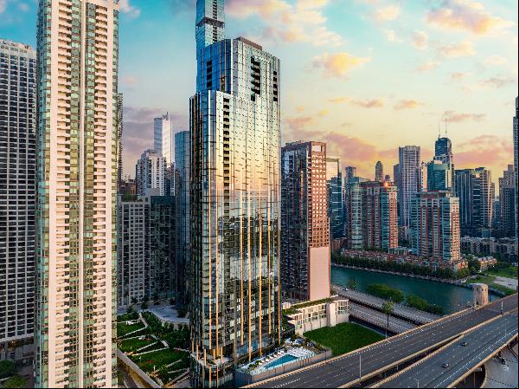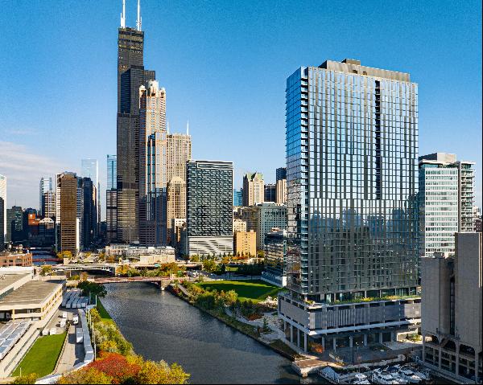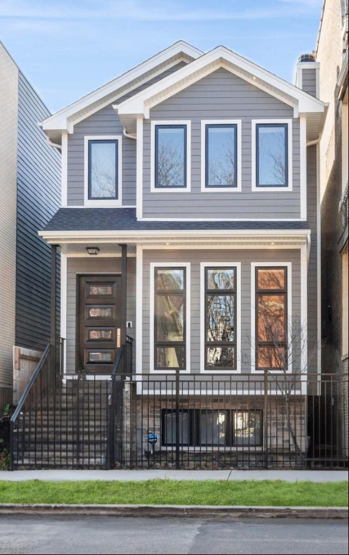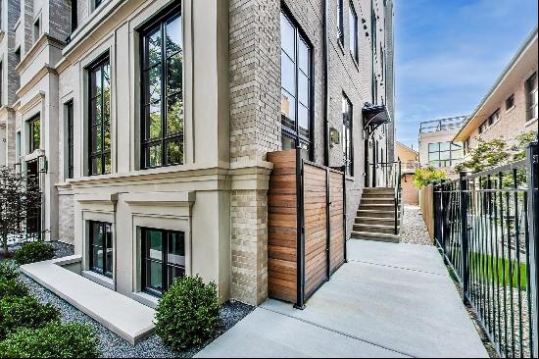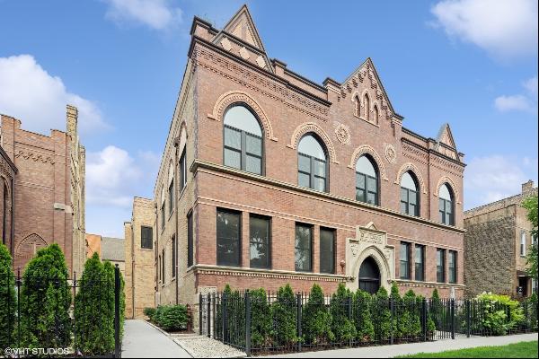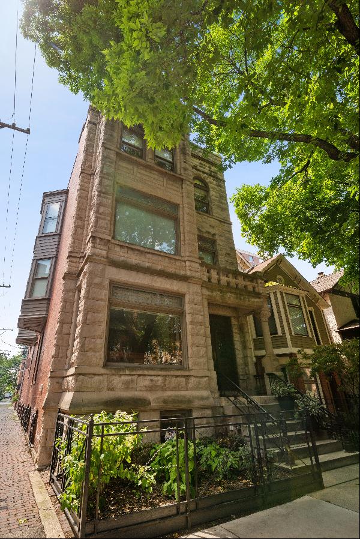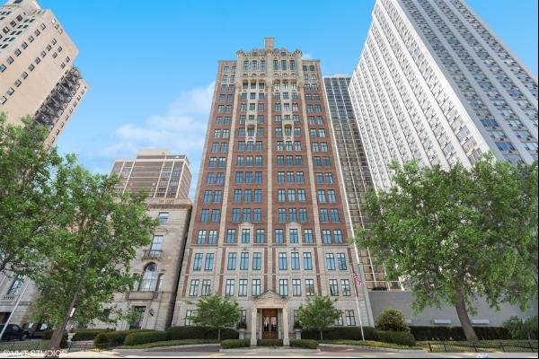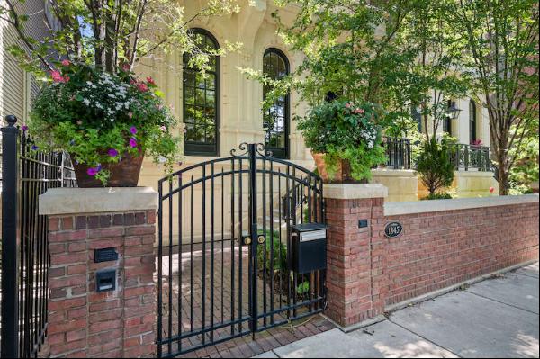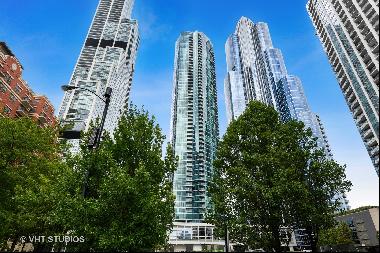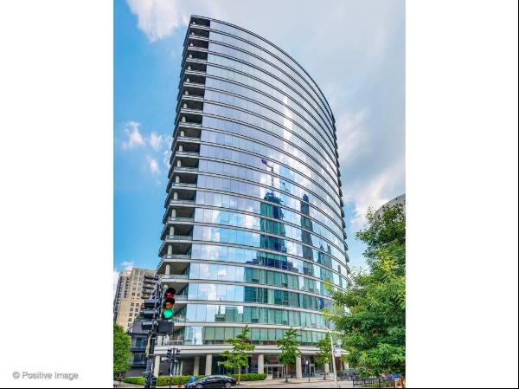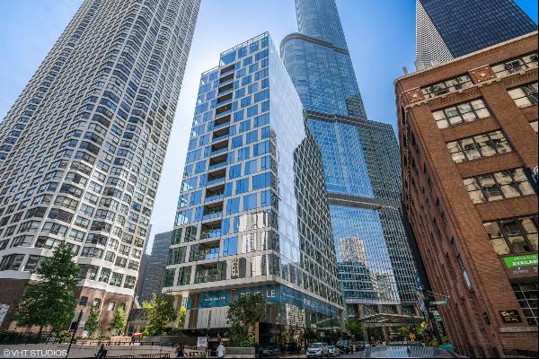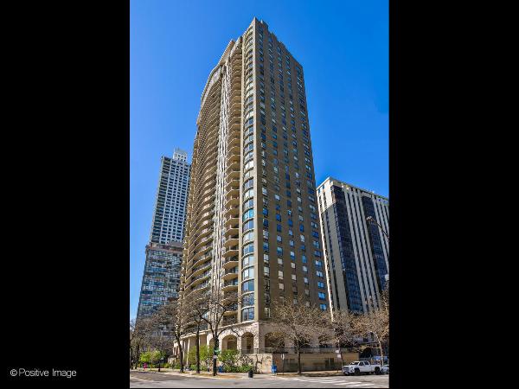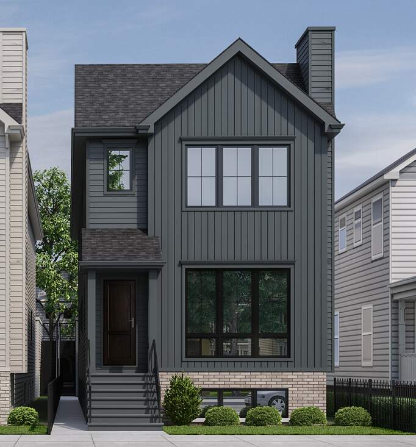
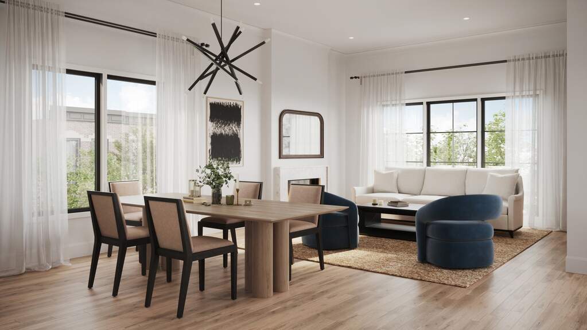
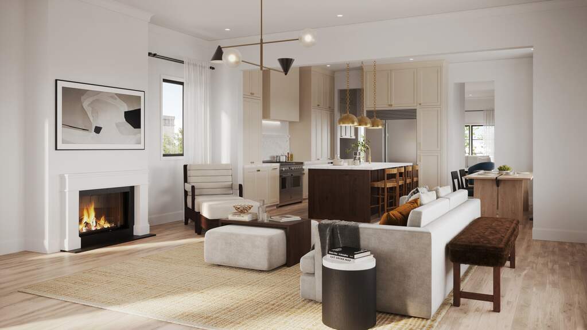
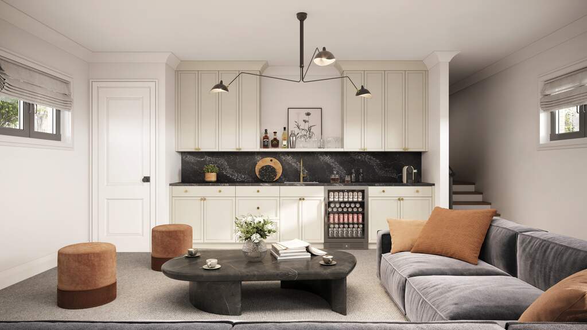
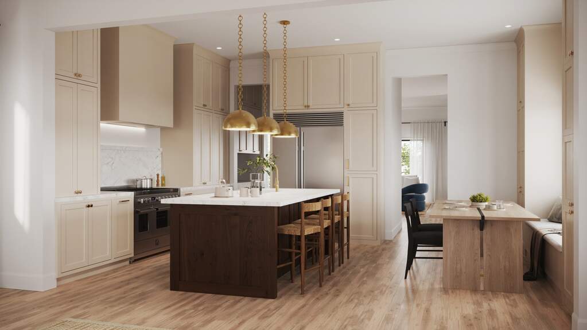
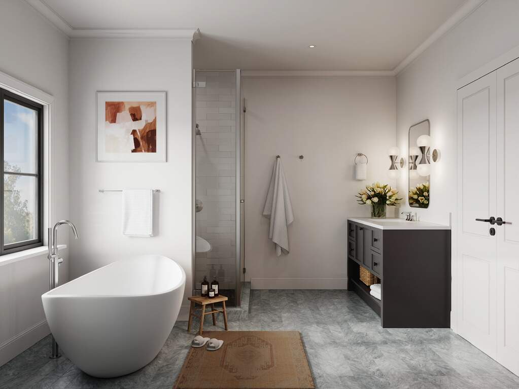
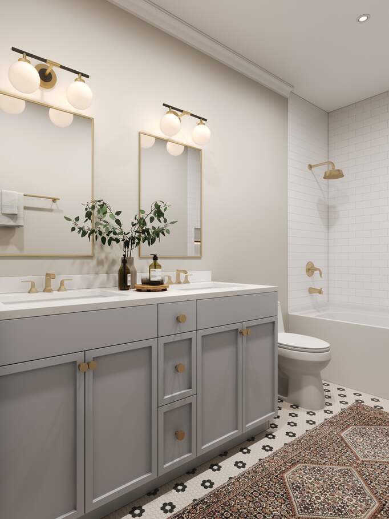
- For Sale
- USD 1,950,000
- Build Size: 4,500 ft2
- Property Type: Single Family Home
- Bedroom: 6
- Bathroom: 4
- Half Bathroom: 1
Brand new construction in the heart of North Center built by acclaimed builder Barrett Homes. Situated on a 28-foot-wide lot, every inch of this brick and Hardie board home has been thoughtfully designed and features a floorplan laid-out to perfection. A front formal foyer welcomes you and immediately guides you to the formal living and dining spaces. The living room captures fabulous southern light and features a gas fireplace at its heart. Adjacent is a gracious dining room that can easily accommodate an eight to ten seat dining room table. Serving is made easy with the inclusion of both butler and walk-in pantries connecting the dining room to the kitchen. With the extra width, the kitchen is truly a phenomenal and includes a true eat-in area. Kitchen features include extensive custom cabinetry, Sub-Zero, Wolf and Bosch appliances, natural stone counters and backsplash and under-cabinet lighting. The great room is a massive 20 x 19 with beamed ceilings, gas fireplace with stone surround and custom cabinetry. A smartly placed powder room and under-stair storage complete this main level. At the rear of the home is a fabulous grade-level mudroom, finished with stone flooring and custom cabinets for day-to-day storage. Ascend to the bedroom level where you'll find four bedrooms, three full bathrooms and an oversized laundry center. The primary suite consists of a bedroom with vaulted ceilings, two exceptionally large walk-in closets and a dressing area. The primary bath also boasts vaulted ceilings, radiant heated floors, double vanities, soaking tub and steam shower with rain and hand-held showers. The radiant-heated lower level of this home will stun you with its sheer size, starting with a 24 x 19 recreation room with wet bar and beverage center. Also on this floor are two more large bedrooms, a full bath with en suite access, a second laundry area and a massive storage room. The garage features a rooftop deck with 24" x 24" porcelain tiles as well as a second garage door that opens from the garage to the backyard - great for outdoor entertaining, moving large loads in/out of the house, or a caterer's staging area for larger gatherings. Walk to all of the following places in ten minutes or less: Coonley Elementary School, Trader Joe's, Starbucks, Jewel-Osco, CVS, the Blue Line and a host of shops and dining along Lincoln Ave. As of 2/10/24 the house is framed and there is still time to choose some finishes. Delivery Summer 2024.



