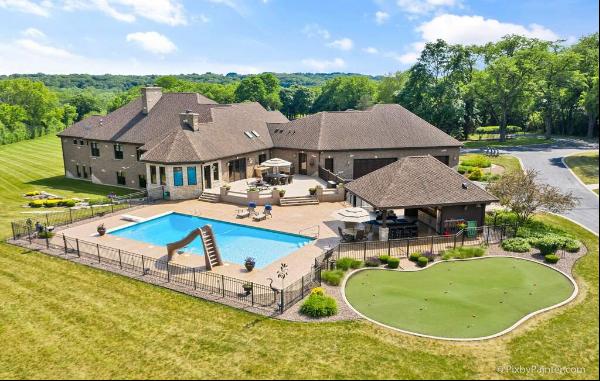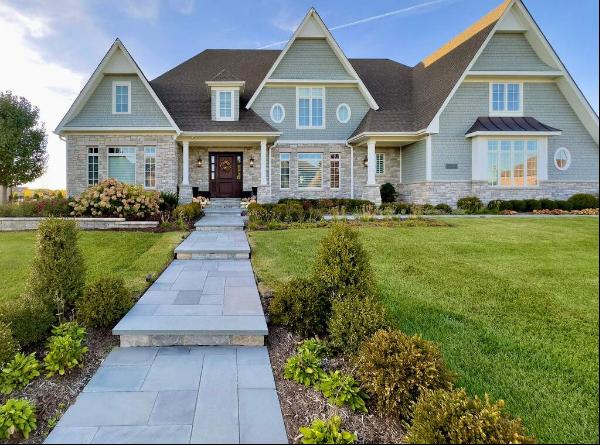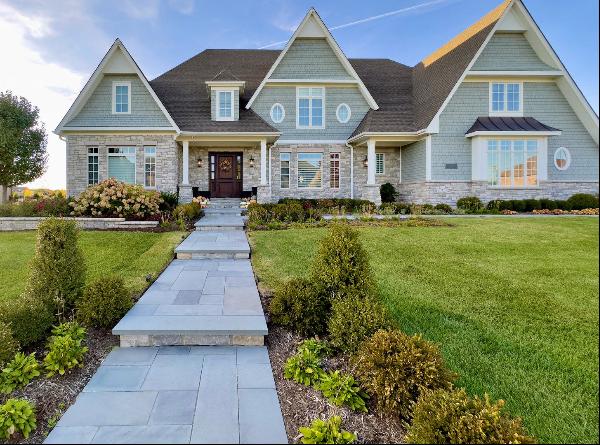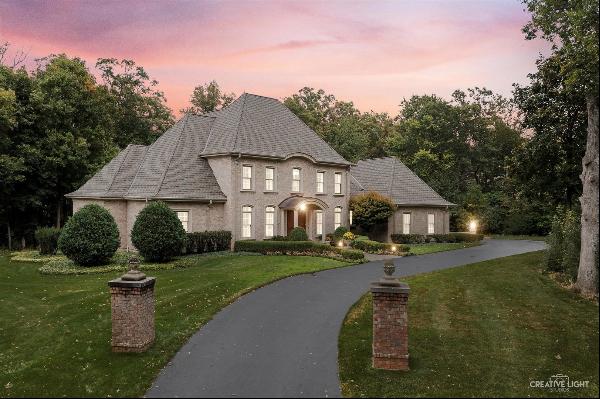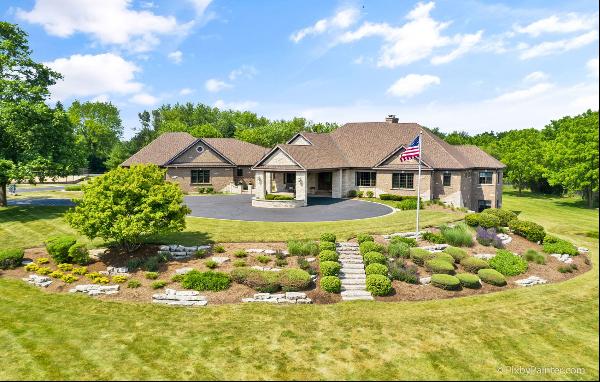


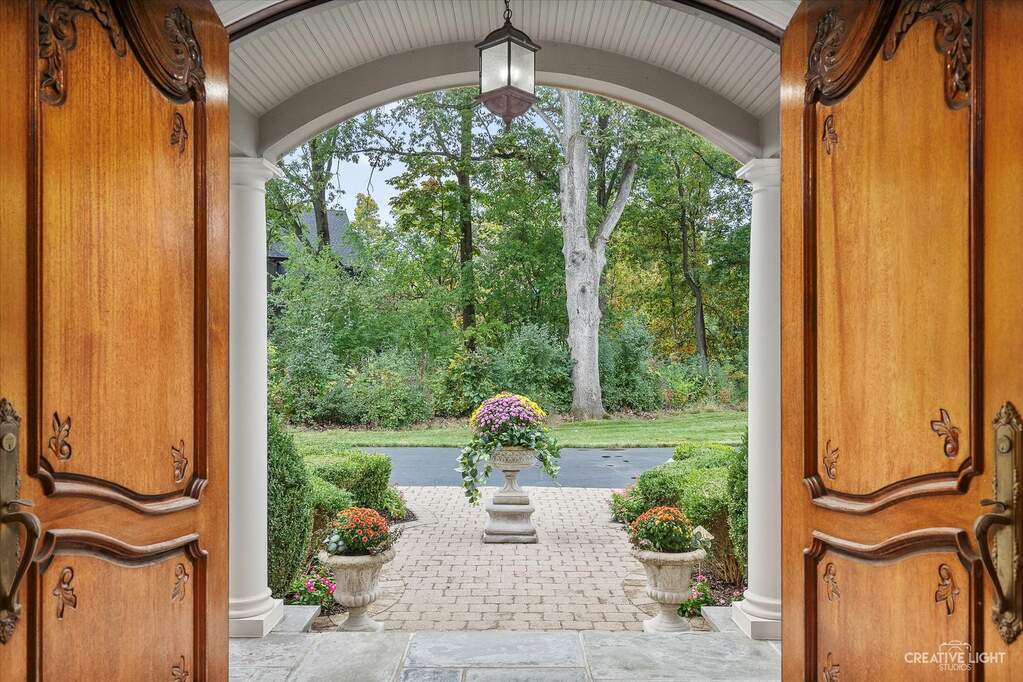








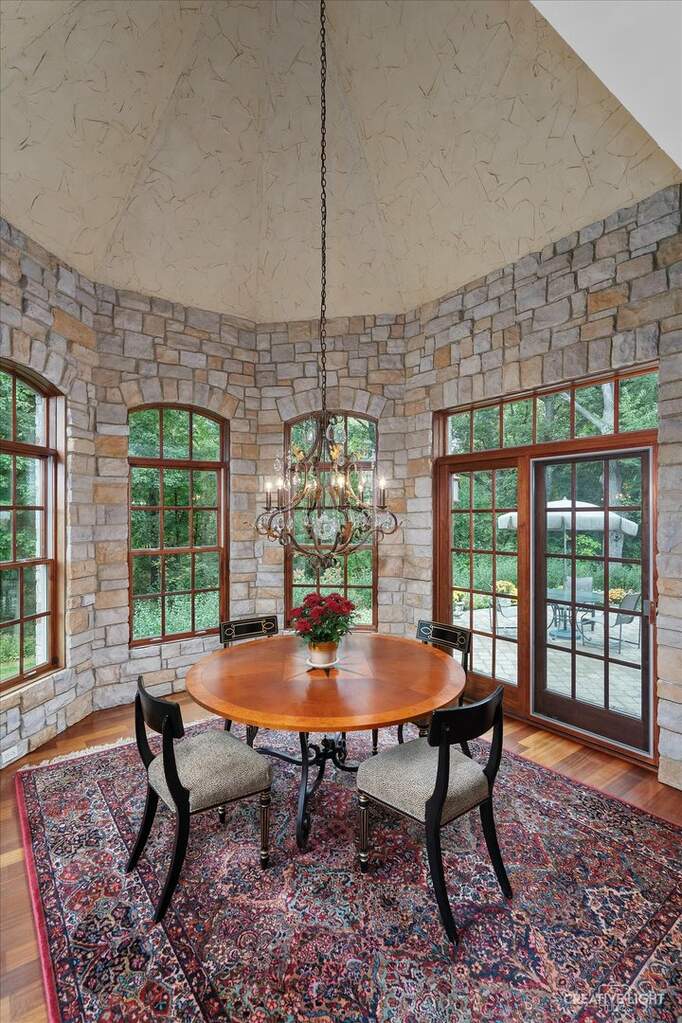

- For Sale
- USD 1,125,000
- Build Size: 4,317 ft2
- Land Size: 1 ft2
- Property Type: Single Family Home
- Bedroom: 4
- Bathroom: 3
- Half Bathroom: 1
Step into your dream home nestled in a tranquil and very private acre lot on the east side of St. Charles. This luxurious haven is situated on what is frequently called the St. Charles "Gold Coast." The property is located on a quiet street that sits high above the Fox River and Pottowatamie Park. Crafted with the utmost attention to even the smallest detail, this custom home by Havlicek boasts the highest quality craftsmanship and materials throughout. Built in 2003, this all-brick, 4BR, 3.5BA, timeless beauty offers a perfect blend of elegance and comfort and remains in the same meticulous condition when first built! Not even the smallest detail was overlooked! As you enter through the massive solid mahogany double front doors and step into this 4,300 square foot home, you are welcomed by the gleaming Brazilian Cherry hardwood floors. The wide 22-foot foyer with 9-foot ceilings and recessed lighting sets the tone for the grandeur that awaits within. The heart of this home is the massive kitchen, a chef's dream with top-of-the-line appliances, including a 6-burner Viking stove, 48-inch Sub-Zero refrigerator, and Thermador double ovens. The kitchen's quartzite countertops with a special leather finish and Brazilian cherry floors add a touch of luxury. An impressive dual-sided stone fireplace exudes a rustic yet refined appeal and can be enjoyed from both the kitchen and family room! The kitchen's dining space surrounded by soaring windows with wooded views, provides a delightful backdrop for your daily dining experience. A sizeable Butler's pantry leads to the dining room, ensures seamless hosting for large gatherings. The dining room features a stunning crystal chandelier and custom wood wainscoting and crown moulding, creating an exquisite atmosphere for entertaining guests. The first-floor master suite is a haven of light, featuring a spacious bathroom with double sinks, a walk-in shower, a separate toilet room, and a large tub. With three additional bedrooms (one of which is currently versatile office with its own en-suite bath), this home provides more than ample living space! Storage and closets throughout the home are abundant, with walk-in closets in each bedroom, a kitchen pantry, a butler's pantry, and a well-equipped laundry room and mudroom. The large unfinished attic space on the second level and massive light-filled English basement offers potential for over 2,000 square feet of additional living space customized to your needs. This property is designed for privacy, with no HOA restrictions, allowing you to tailor your property to your liking. An oversized three-car garage with a separate entry leading to the basement provides great convenience. The garage, equipped with a utility sink, hot and cold water, and a flip of a switch to provide heating, ensures comfort for any weather. An in-ground sprinkler system, first-floor speaker system, recessed lighting, and two sets of washer/dryers, for convenience are just a few of the many extraordinary features of this beauty! Don't miss the opportunity to schedule a private showing of this meticulously designed and well-appointed estate! Your dream home awaits!


