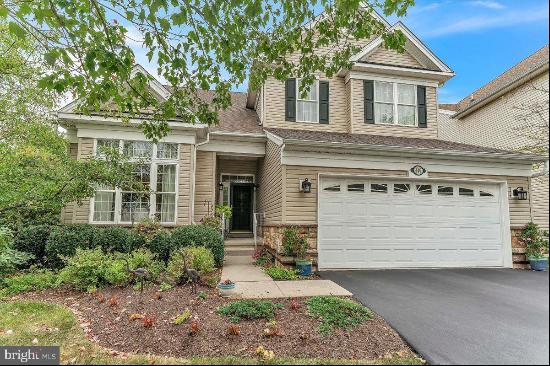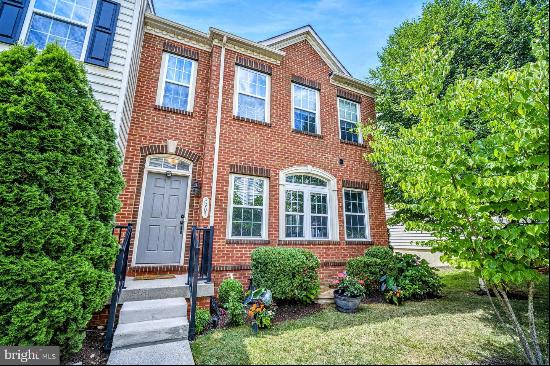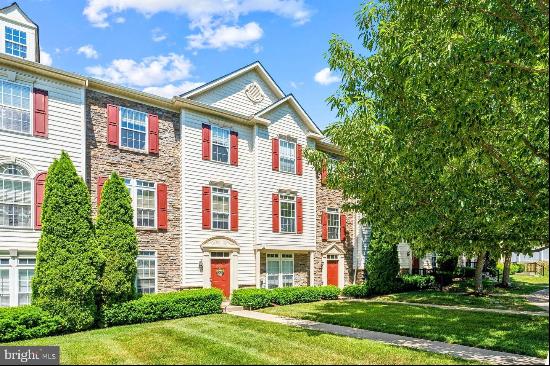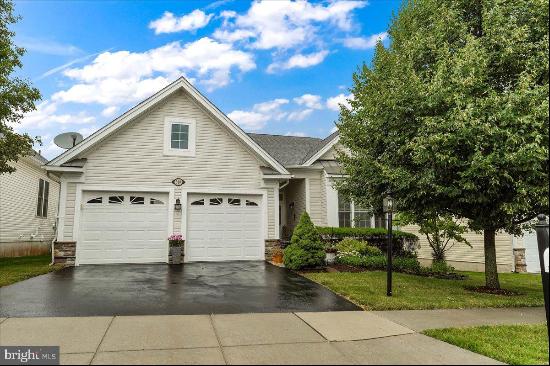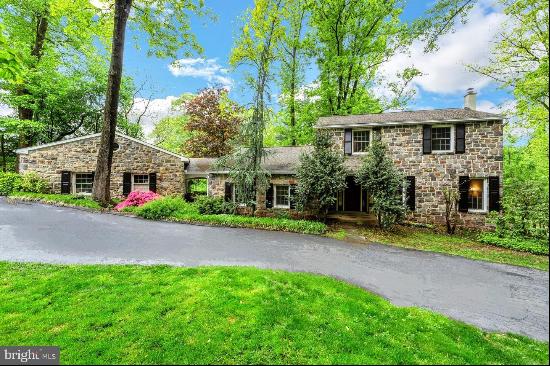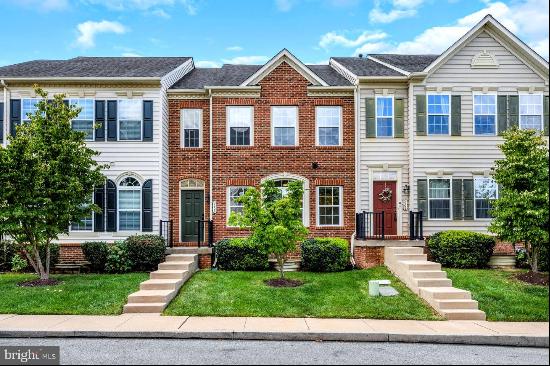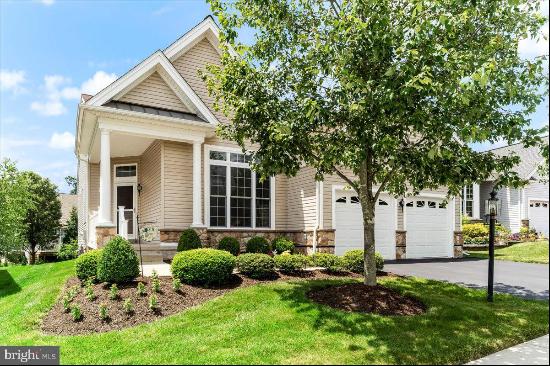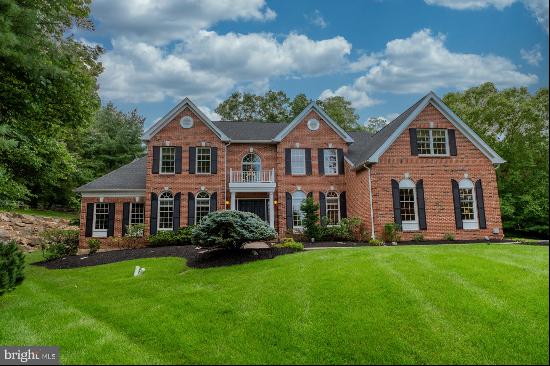













- For Sale
- USD 762,000
- Build Size: 3,457 ft2
- Bedroom: 3
- Bathroom: 4
- Half Bathroom: 1
Experience the architectural detail of this custom Walden model home situated on a premium lot backing to 4+ acres of scenic woodland that changes with the seasons. Enter the wide foyer of this home under a trayed ceiling with enhanced lighting that opens to the dramatic two-story great room and the elegant, coffered ceiling that emphasizes the spaciousness of this room. A wall of windows showcases the covered porch, a wonderful retreat for morning coffee or a good book. A detailed walled patio and extensive landscaping with hidden treasures overlooks the wooded backdrop of this unique property. The owners selected the upgraded gourmet kitchen with added cabinets, recessed lighting, double ovens, and cooktop that leads to the breakfast area featuring an oversized palladium window. The bright and inviting kitchen overlooks the extended great room and opens to a formal dining room with wall sconces, ideal for entertaining. The custom trim work detailed throughout this home adding texture and elegance was completed at the direction of the owners by a talented carpenter. Tall double doors open to the primary bedroom, detailed walk-in closet and deluxe bathroom with soaking tub, standing tiled shower with upgraded glass door and seat, double sinks, heat lamp. Custom box molding throughout this home is a must see. The second bedroom on this level is being used as a den and was detailed with framed trim work. A second full bath, large storage closet and first floor laundry with built in drying rack and utility sink complete this level. The second-floor loft overlooks the great room and is currently used as an office. A third bedroom and full bath are also on this floor. An additional walk-in closet in the loft area and an 11 by 10 mechanical room, cedar lined, for added storage are also located on the second floor. The lower level was designed for comfort and entertainment. Extensive custom cabinetry was built to showcase their love of books and is the hub of many gatherings. The sitting area is enhanced by an electric fireplace and there is ample space for an in-home fitness room, craft, or hobby section. This lower level with oversized tile flooring, half bath and recessed lighting enhances the appeal of this home. The walkout exterior stairs lead to the side yard where additional landscaping and potted plants create a bucolic setting. Newer HVAC, H20, and Roof. Sump pumps with battery backup, storage room, monitored security system, custom window treatments. plantation shutter and so much more are just some of the special features of this home. The lot premium for this home was 50K. Regency, an active 55+ community of detached homes has access to two clubhouses, 2 outdoor pools and 1 indoor pool, fitness and exercise rooms, clubroom, and game room as well as tennis and pickleball courts. Conveniently located near the Oaks Shopping area, Providence Town center, Wegmans, King of Prussia Mall, and the Philadelphia Premium Outlets, Quaint downtown Phoenixville, Rt 422 and major roadways.


