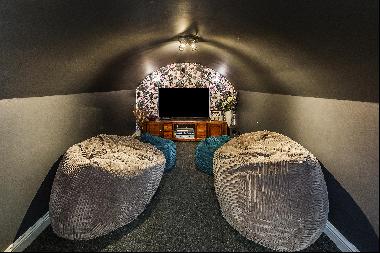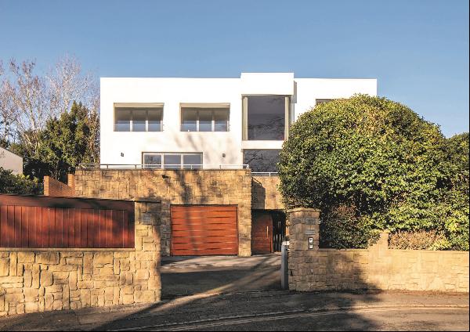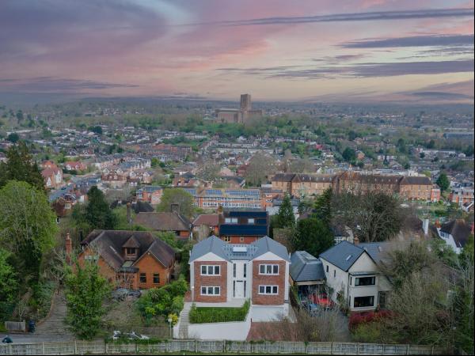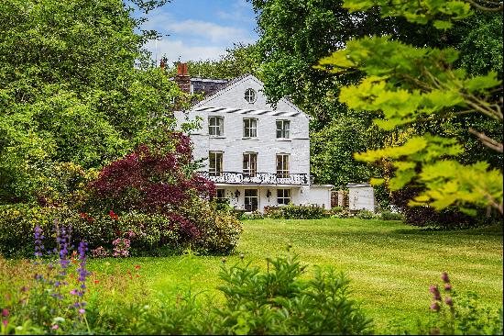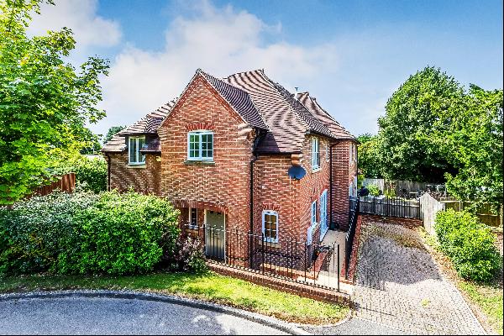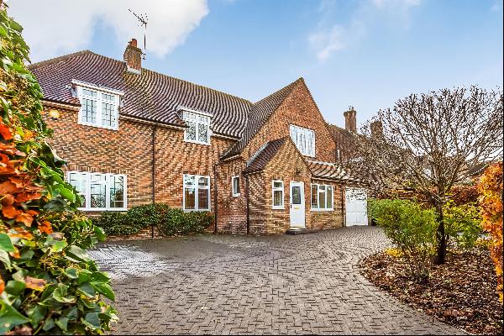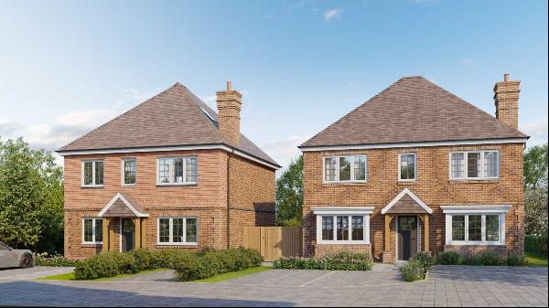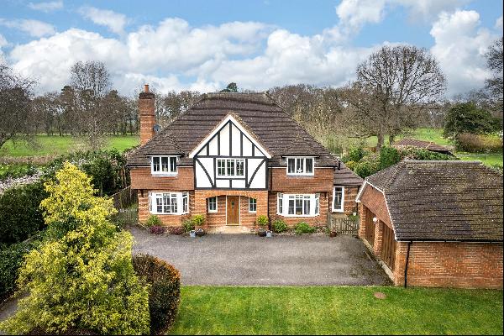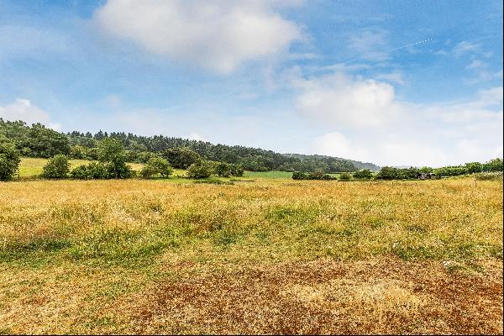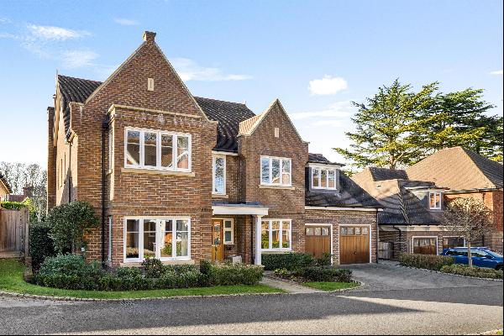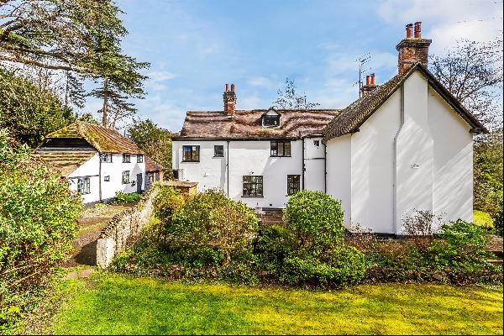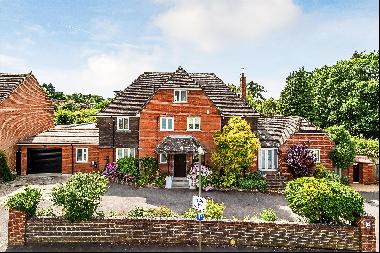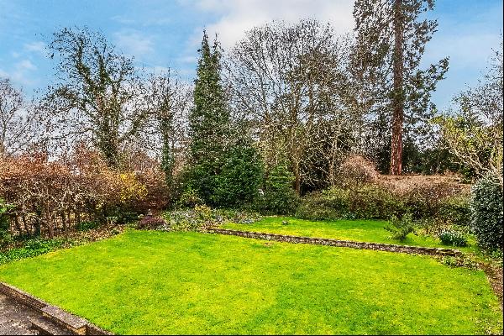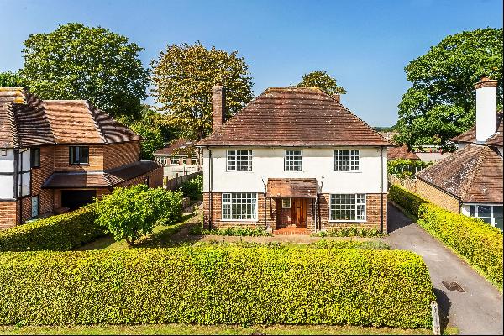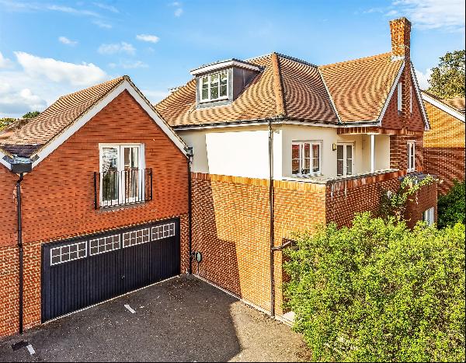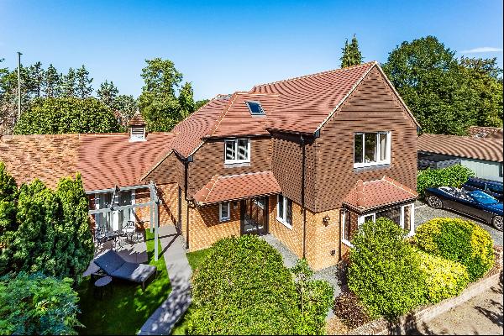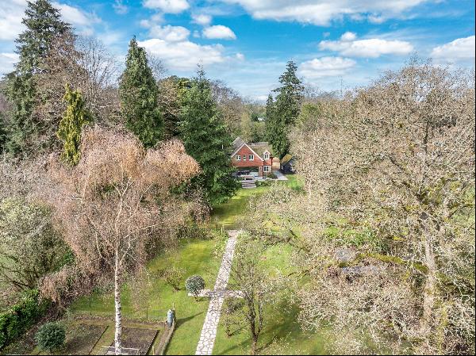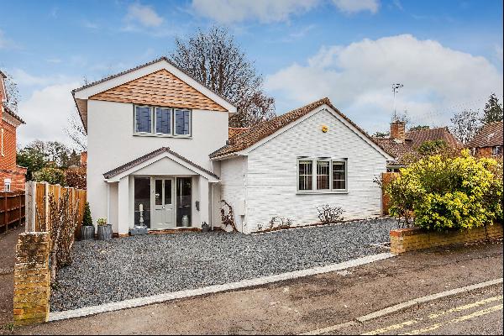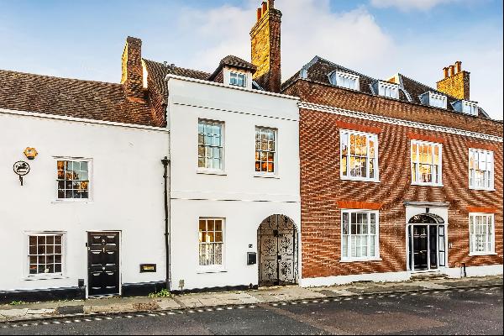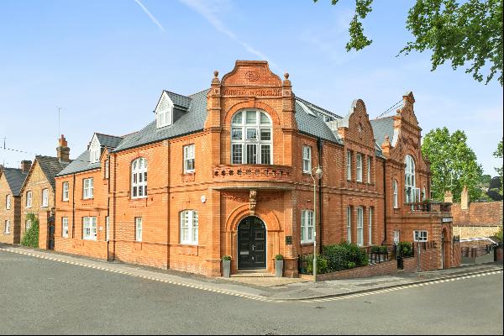





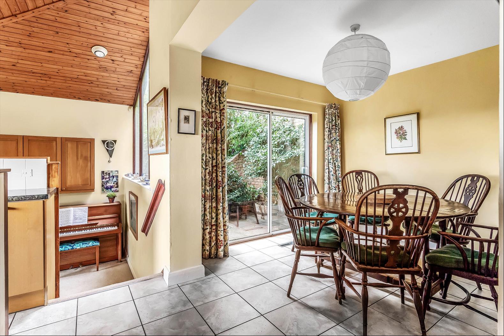




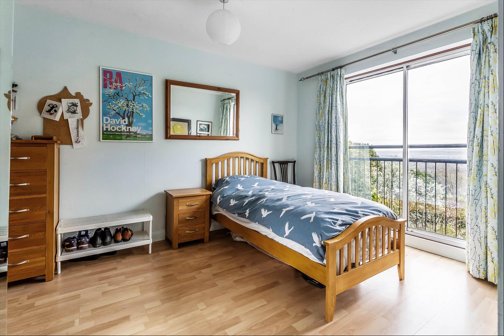


- For Sale
- Guide price 1,850,000 GBP
- Build Size: 2,350 ft2
- Land Size: 2,350 ft2
- Bedroom: 5
- Bathroom: 3
An imposing family home in an elevated position with spectacular south-facing views sat within a generous plot of around half an acre to include a tennis court and secluded gardens.
Chapel View occupies an elevated position on Upper Guildown Road, and offers spacious, well-appointed accommodation arranged over three floors, with the principal rooms positioned to enjoy the southerly aspect and far-reaching views.The property opens on the ground floor to an entrance hallway, which leads to accommodation including two bedrooms, one with an en suite bathroom, a study and a useful boot room. The expansive open-plan kitchen/breakfast/dining room and drawing room are found on the lower ground floor and large floor-to-ceiling windows and sliding doors allow natural light to fill the space.The kitchen is fitted with a range of base and wall units and integrated appliances, and the dining area has sliding doors to a terrace, which perfectly extends the space outside for alfresco dining in the summer months.Steps lead down to a further reception room, which is currently set up as a music room, but could also be used as a family room, playroom, or snug. The formal drawing room sits to the far side of the kitchen and features large sliding doors that open to the terrace with views over the garden and countryside beyond.The additional bedroom accommodation is found on the first floor, with a principal bedroom enjoying an en suite shower room, and there are two further bedrooms and a family bathroom.Extending to over half an acre, the gardens are a particularly fine feature of this impressive home, facing south and enjoying breath-taking views from the lawn which is a rarity in itself in the Guildown area. A stone patio spans the length of the house and provides a large sun terrace with various areas from which to enjoy this rare and special home and the spectacularrural views it offers. At the upper section there is a small pond and mature shrubbery, and flowerbeds border the main lawn, with a path that leads down to a tennis court. Beyond this is a impressive kitchen garden including a greenhouse and brick vegetable patch, which is an excellent addition to the garden and is neatly hidden from the house.The house itself is approached down a gravel driveway with parking and access to the integrated garage which leads through the kitchen. A useful cellar/further store can also be accessed from the garage.
Guildford's High Street 0.6 miles, Guildford station 0.8 miles (from 37 minutes to London Waterloo), London Road Station Guildford 1.5 miles (from 47 minutes to London Waterloo), A3 (northbound) 2.2 miles, A3 (southbound) 2 miles, M25 (Junction 10) 9.9 miles Heathrow Airport 23.2 miles, Central London 34.6 miles, Gatwick Airport 35 miles(All distances and times are approximate)
Chapel View occupies an elevated position on Upper Guildown Road, and offers spacious, well-appointed accommodation arranged over three floors, with the principal rooms positioned to enjoy the southerly aspect and far-reaching views.The property opens on the ground floor to an entrance hallway, which leads to accommodation including two bedrooms, one with an en suite bathroom, a study and a useful boot room. The expansive open-plan kitchen/breakfast/dining room and drawing room are found on the lower ground floor and large floor-to-ceiling windows and sliding doors allow natural light to fill the space.The kitchen is fitted with a range of base and wall units and integrated appliances, and the dining area has sliding doors to a terrace, which perfectly extends the space outside for alfresco dining in the summer months.Steps lead down to a further reception room, which is currently set up as a music room, but could also be used as a family room, playroom, or snug. The formal drawing room sits to the far side of the kitchen and features large sliding doors that open to the terrace with views over the garden and countryside beyond.The additional bedroom accommodation is found on the first floor, with a principal bedroom enjoying an en suite shower room, and there are two further bedrooms and a family bathroom.Extending to over half an acre, the gardens are a particularly fine feature of this impressive home, facing south and enjoying breath-taking views from the lawn which is a rarity in itself in the Guildown area. A stone patio spans the length of the house and provides a large sun terrace with various areas from which to enjoy this rare and special home and the spectacularrural views it offers. At the upper section there is a small pond and mature shrubbery, and flowerbeds border the main lawn, with a path that leads down to a tennis court. Beyond this is a impressive kitchen garden including a greenhouse and brick vegetable patch, which is an excellent addition to the garden and is neatly hidden from the house.The house itself is approached down a gravel driveway with parking and access to the integrated garage which leads through the kitchen. A useful cellar/further store can also be accessed from the garage.
Guildford's High Street 0.6 miles, Guildford station 0.8 miles (from 37 minutes to London Waterloo), London Road Station Guildford 1.5 miles (from 47 minutes to London Waterloo), A3 (northbound) 2.2 miles, A3 (southbound) 2 miles, M25 (Junction 10) 9.9 miles Heathrow Airport 23.2 miles, Central London 34.6 miles, Gatwick Airport 35 miles(All distances and times are approximate)


