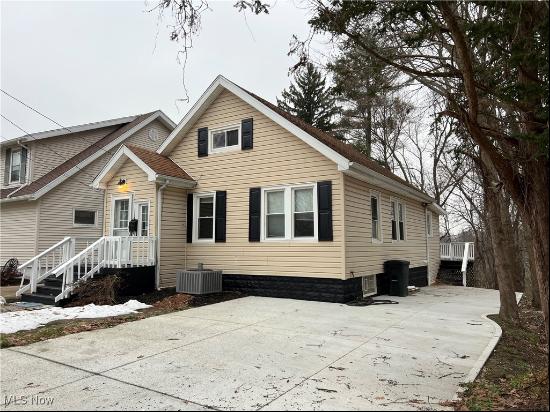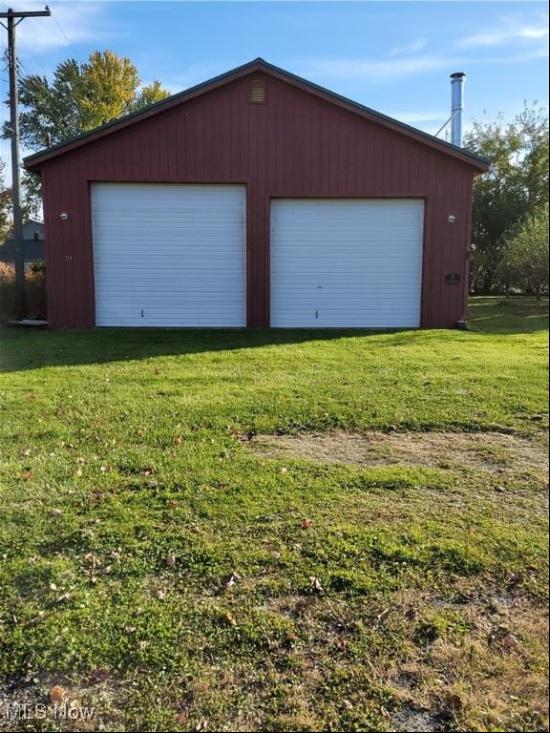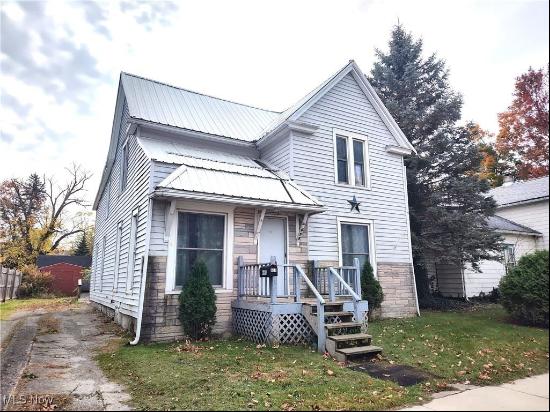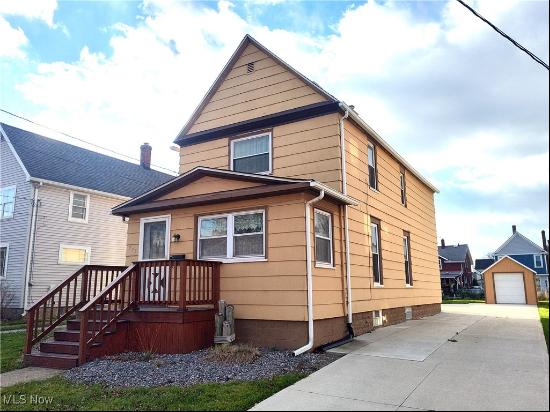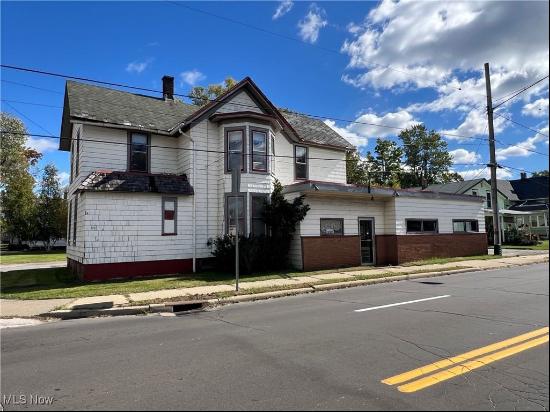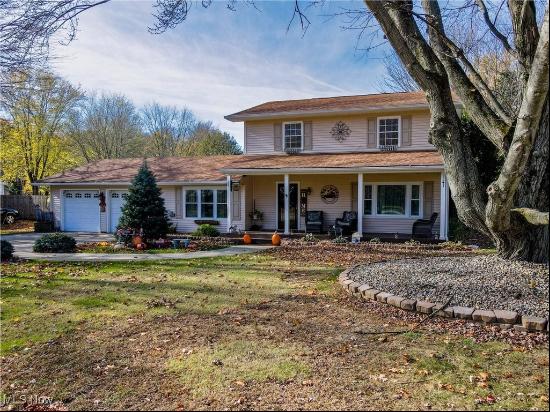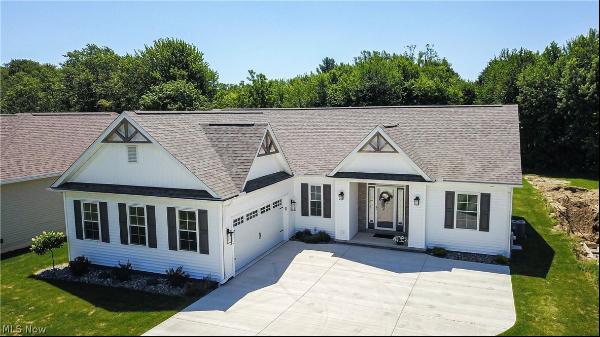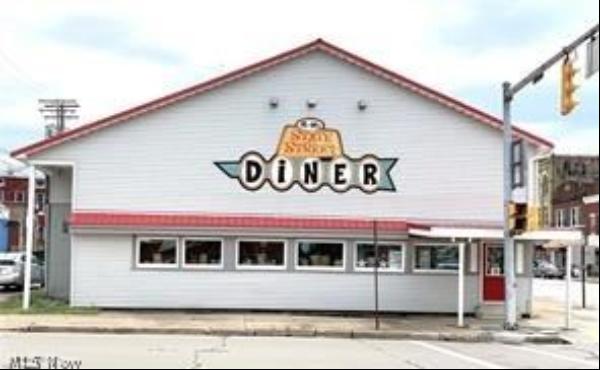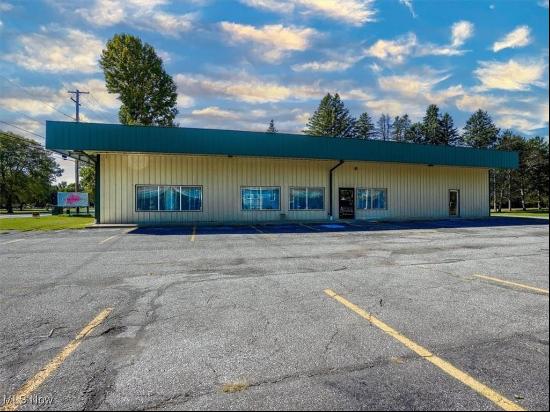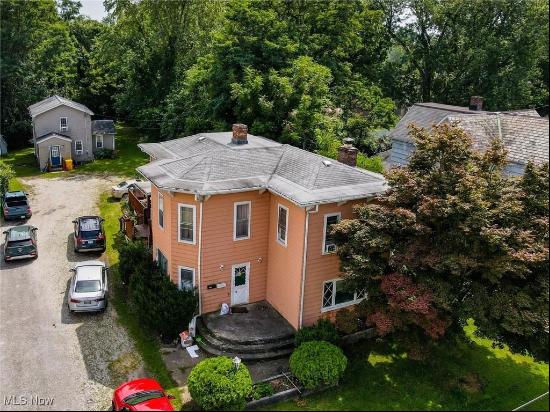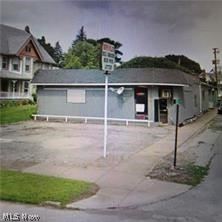
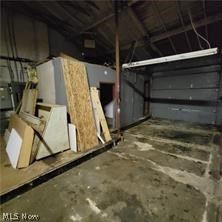
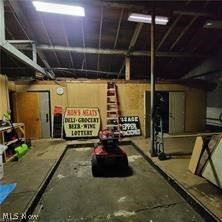
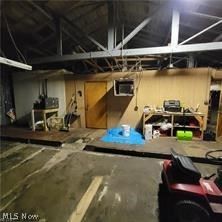
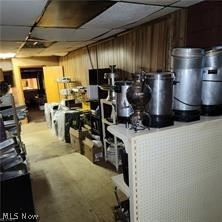
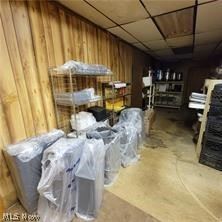
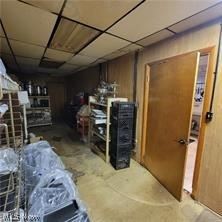
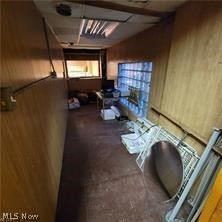
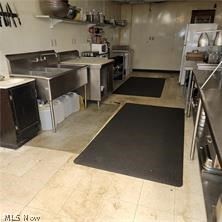
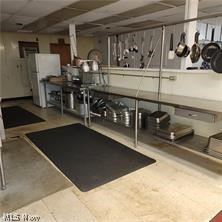
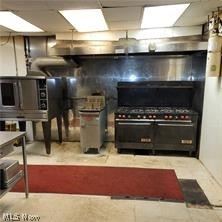
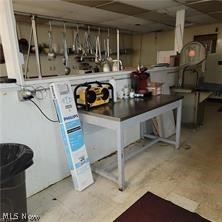
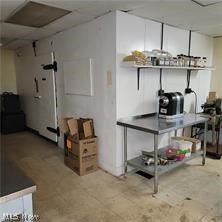
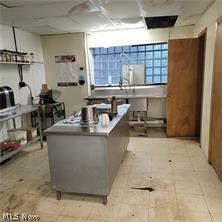
- For Sale
- USD 179,900
- Build Size: 4,305 ft2
- Property Type: Commercial
Check out this Butcher (SALTY's) Shop and formerly Ron's Meats and Catering. This 4305 sq.ft building can be yours for the right price. This 4305 sq. ft. building consists of a 1804 sq ft convenience store complete with Transferable Liquor and License10'x 16' Walk-in cooler, This walk-in cooler goes with one of the 2 display coolers, , butcher blocks, Hot food display case and two cold beverage display coolers. Also electronic cash registers, credit card machine and lottery capabilities. Also an Office area. Next, go up 4 steps to the 1204 sq. ft. Catering / Prep area. Going counter clockwise from the right, this area is 12'x12') you will notice the utility and furnace area, stainless steel 2 bay sinks with drainboards on each end. Also a stainless steel table with sliding door cabinet in center of this area and a stainless steel work table with shelf which is up against the 12'6"x16' walk-in cooler which is not currently in use. the balance of this area is 18'x30'. A half wall divides this space down the middle. The right side, across from the walk-in cooler is a SS work table and meat cutting bandsaw. The other side of the wall is lined with SS tables with bottom shelf containing various pots and pan to do business. A refrigerator is at the left end of this row. Across from this row against the wall is a hand sink, 3 bay SS sink, SS work table and another work table and small freezer. Through a door in this wall you will enter a storage room approx. 8.5 feet wide an30' long with shelves and catering supplies. There is also a possible space for a private office and storage. A 3' hallway provides access to the retail floor. Finally a 30 x 41' "garage area with 10' overhead door, man door, unused walk-in cooler shell for buyers future needs. Last but not least id a 6'x30' compressor room for the cooling equipment. Think of the possibilities Call today. ARE SUGGESTIONS AND SHOULD BE APPROVED BY AUTHORITIES BEFORE PURCHASE.


