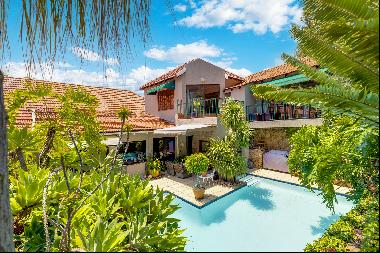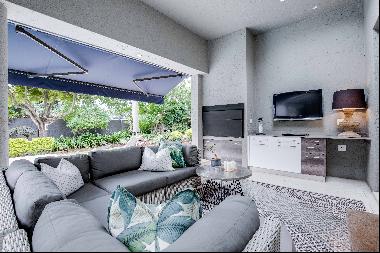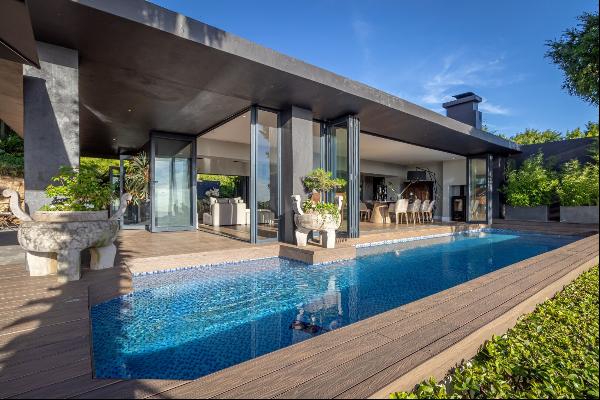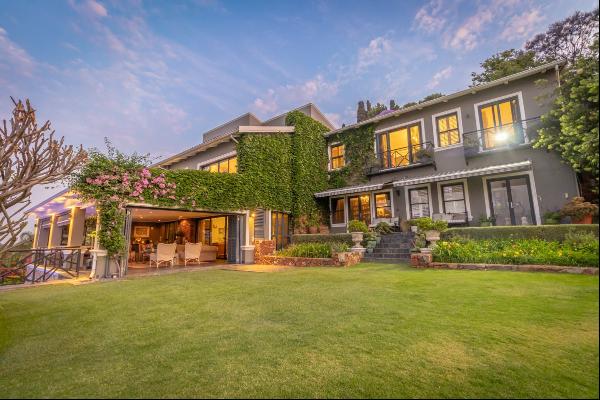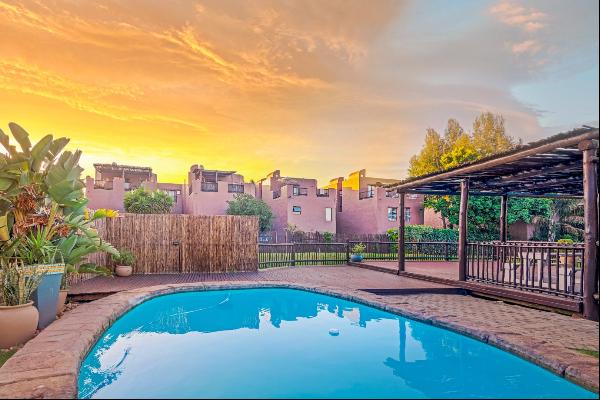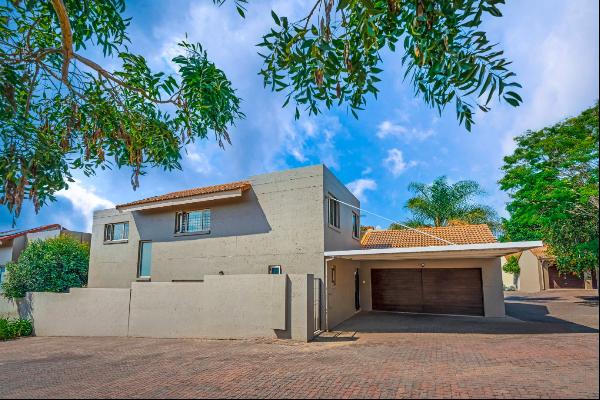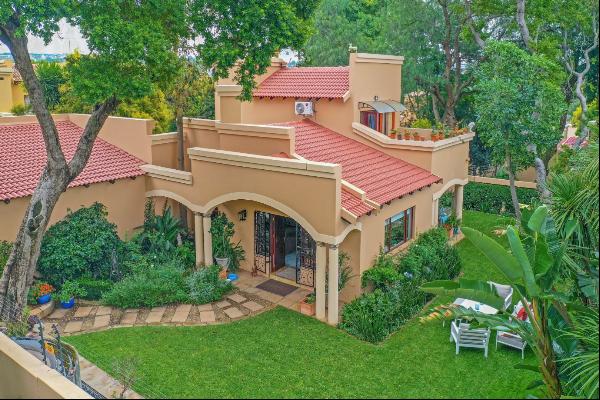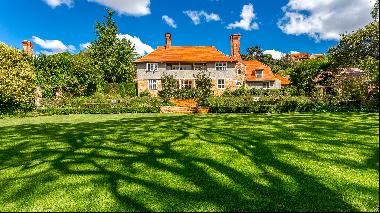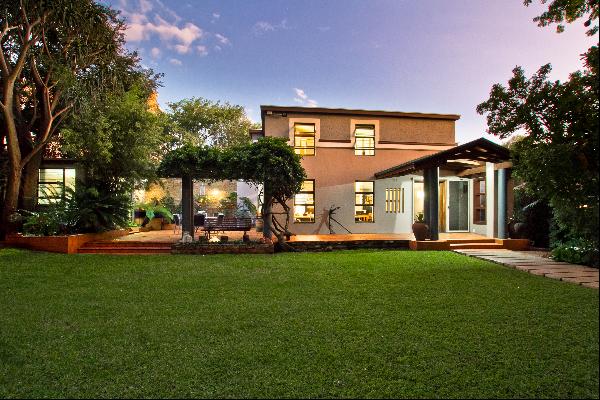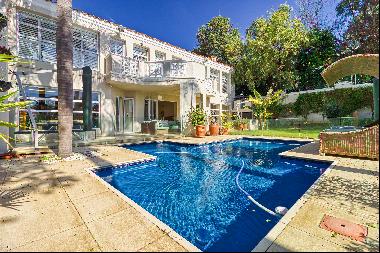- For Sale
- GBP 110,243
- Build Size: 4,305 ft2
- Land Size: 21,527 ft2
- Property Type: Single Family Home
- Property Style: Contemporary
- Bedroom: 5
- Bathroom: 3
- Half Bathroom: 1
Inviting large families looking for a spacious residence adaptable to extended family, rental and/or WFH options combined with a lovely flat landscaped garden ideal for children and pets. Situated in a beautiful leafy street near popular schools, hidden behind other properties with panhandle access, it is a family residence with artfully combined modern and classic features to create a comfortable interactive setting for family life. It is designed to capture and illuminate the interiors with natural light from large walls and clerestory windows. The high volume slanted wooden ceilings provide an airy dimension to its large spaces and complement the overall organic feel with wooden doors, windows, and interesting wooden floors.
The house opens from a front porch into an elegant entrance hall and spacious living areas with precious wooden floors. The formal lounge with high volume ceiling and rustic chandelier leads around a practical 2-way fireplace into a lovely central dining room featuring a trendy antique industrial style light fitting. The spacious reception rooms provide a homey and aesthetically appealing setup for everyday family life, gatherings and entertaining. The lounge, dining room and adjacent family room sitting area extend into a spacious covered entertainment patio, effortlessly interacting with the verdant outdoors. The spacious farm-style kitchen in this interesting home includes space for all appliances, a central island with prep sink, a scullery corner, fridge and deepfreeze space and a separate pantry. Bring your pots and pans, hang your herbs and utensils and prepare something nice for the family!
The bedroom wing includes a long high-volume passage and 4 bedrooms, a guest loo, and a modern family bathroom with two vanity basins and a large shower. The master bedroom overlooking the garden is ensuite with a dressing room and a lovely bathroom: double vanity with basins, large bathtub, and extraordinary shower with atrium skylight.
This large home includes a spacious cottage with its own entrance and rafter ceilings, which includes a sitting area, an open plan kitchen, a bedroom, and a modern bathroom. This cottage can be the 5th bedroom suite in the house, or as a lovely rental, granny flat, or home office. The property also features a cozy bedsit flat with a nice bathroom and kitchenette which can be used as a home office or excellent staff quarters. In addition to the large double garage, there is a covered double carport, ample parking, and a circular driveway.
The house, surrounded by a child-friendly flat garden with trees, an expansive lawn, herb and vegetable beds, beautiful roses, and fruit trees (lemon, plum, pear, peaches, figs) is both useful and enjoyable. The property is secured by high walls, security system installation, and fibre internet connection.
This property is very private and close to main traffic arteries, popular places of worship, Linden, Cresta and Northcliff business/shopping hubs and sought after schools: Unica Laer and Blairgowrie Primary, Casa do Sol, Louw Geldenhuys, Linden High School, Northcliff High and Primary Schools, Risidale Primary, the new Pinnacle College in Linden, De la Salle … If you are looking for a spacious home with many extras and great outdoors, this home offers amazing opportunities at a reasonable price!
The house opens from a front porch into an elegant entrance hall and spacious living areas with precious wooden floors. The formal lounge with high volume ceiling and rustic chandelier leads around a practical 2-way fireplace into a lovely central dining room featuring a trendy antique industrial style light fitting. The spacious reception rooms provide a homey and aesthetically appealing setup for everyday family life, gatherings and entertaining. The lounge, dining room and adjacent family room sitting area extend into a spacious covered entertainment patio, effortlessly interacting with the verdant outdoors. The spacious farm-style kitchen in this interesting home includes space for all appliances, a central island with prep sink, a scullery corner, fridge and deepfreeze space and a separate pantry. Bring your pots and pans, hang your herbs and utensils and prepare something nice for the family!
The bedroom wing includes a long high-volume passage and 4 bedrooms, a guest loo, and a modern family bathroom with two vanity basins and a large shower. The master bedroom overlooking the garden is ensuite with a dressing room and a lovely bathroom: double vanity with basins, large bathtub, and extraordinary shower with atrium skylight.
This large home includes a spacious cottage with its own entrance and rafter ceilings, which includes a sitting area, an open plan kitchen, a bedroom, and a modern bathroom. This cottage can be the 5th bedroom suite in the house, or as a lovely rental, granny flat, or home office. The property also features a cozy bedsit flat with a nice bathroom and kitchenette which can be used as a home office or excellent staff quarters. In addition to the large double garage, there is a covered double carport, ample parking, and a circular driveway.
The house, surrounded by a child-friendly flat garden with trees, an expansive lawn, herb and vegetable beds, beautiful roses, and fruit trees (lemon, plum, pear, peaches, figs) is both useful and enjoyable. The property is secured by high walls, security system installation, and fibre internet connection.
This property is very private and close to main traffic arteries, popular places of worship, Linden, Cresta and Northcliff business/shopping hubs and sought after schools: Unica Laer and Blairgowrie Primary, Casa do Sol, Louw Geldenhuys, Linden High School, Northcliff High and Primary Schools, Risidale Primary, the new Pinnacle College in Linden, De la Salle … If you are looking for a spacious home with many extras and great outdoors, this home offers amazing opportunities at a reasonable price!


