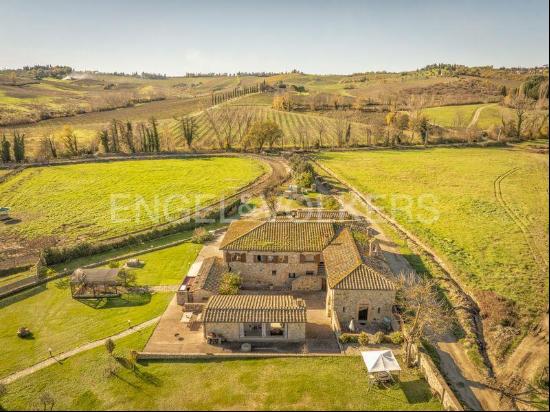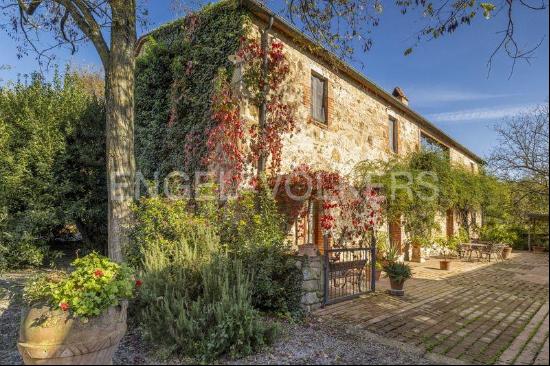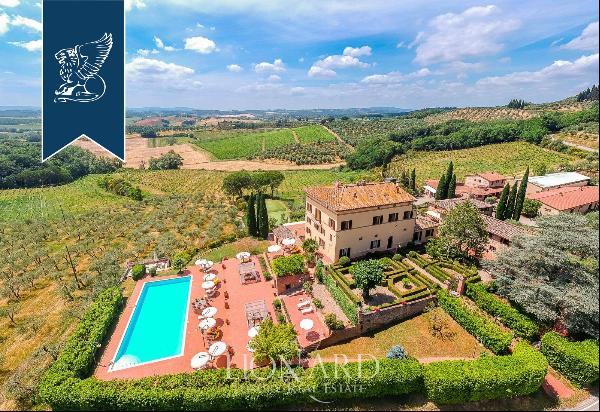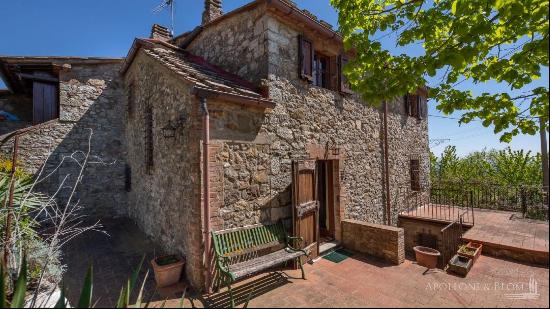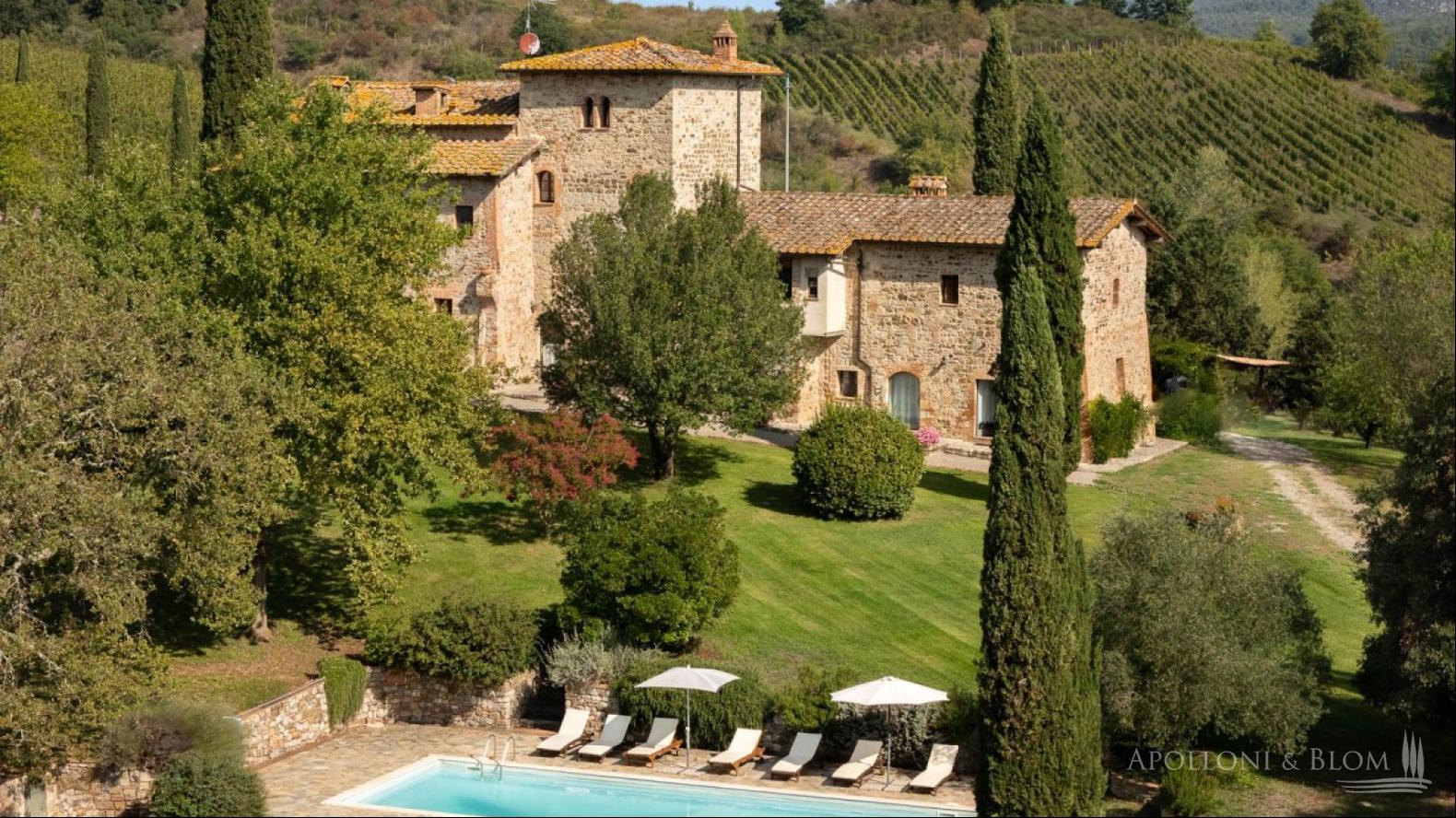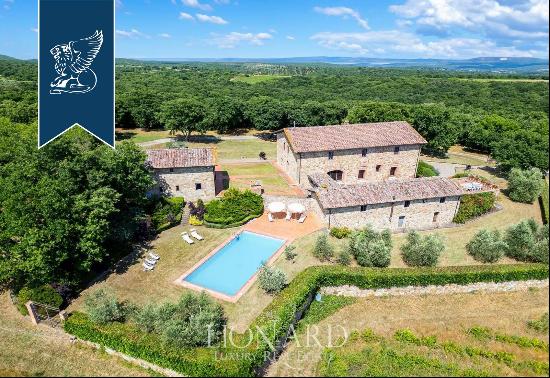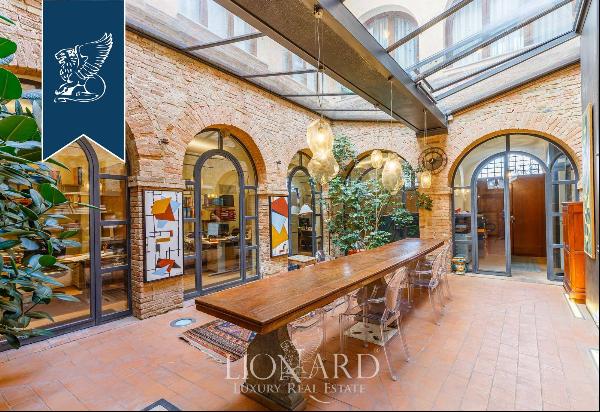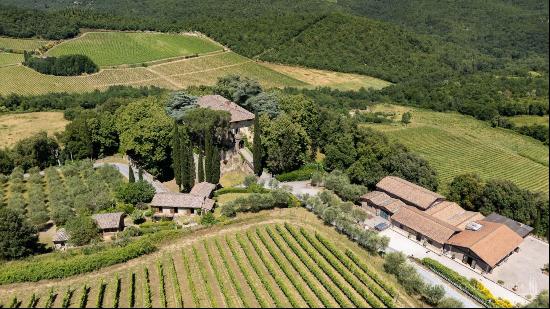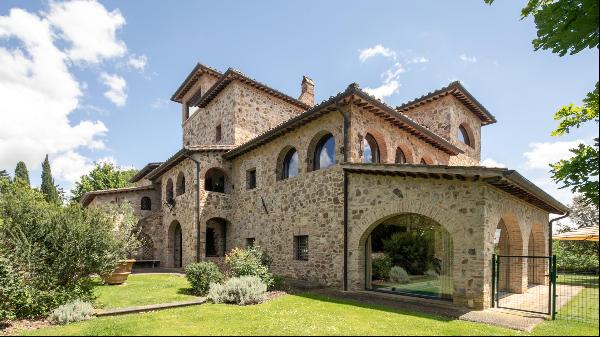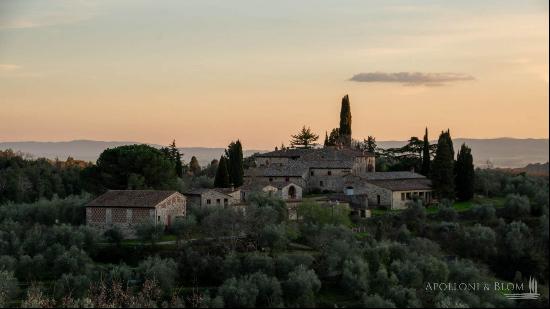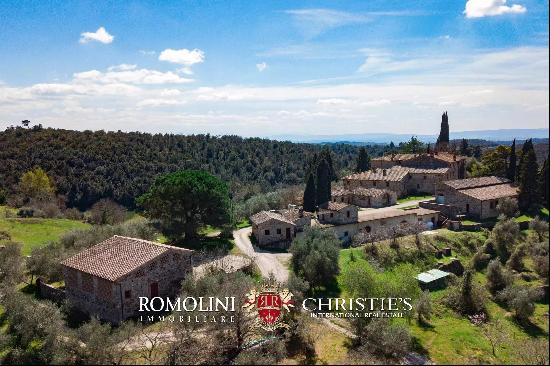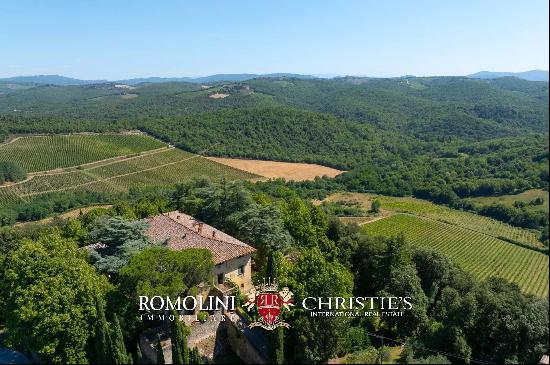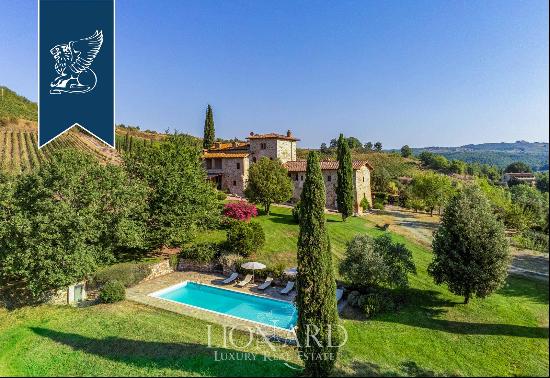













- For Sale
- EUR 1,900,000
- Build Size: 15,435 ft2
- Land Size: 322,920 ft2
- Property Type: Apartment
- Property Style: Apartment
- Bedroom: 10
- Bathroom: 11
Medieval country house with courtyard, indoor heated pool, and a horse riding center with stables and paddocks for sale in Chianti Classico, Siena. With origins dating back to the year 1000, in the heart of Chianti Classico, 15 minutes from Siena, a gorgeous country house paired with 3 hectares of a horse lovers paradise with a riding center equipped with new paddocks, stables with 18 boxes and a 7,800-square-meter training track. Completely renovated in 2012, the house retains its natural stone facades around a typical terracotta courtyard that leads to the main residence and 8 guest apartments. Each room is an outstanding example of ancient home redesign, where modern comforts are combined with the characteristic elements of historic Tuscan farmhouses: large brick arches, travertine floors, terracotta vaulted ceilings and exposed stone walls, wooden beams, gas and wood-burning fireplaces, and air conditioning in all rooms. The four-story, 440-square-meter(4736 sq ft) manor house offers a ground-floor living area with two lounges, a kitchen with a central island, and a spa equipped with a heated indoor pool and gym. On the first floor is a living room, a study and three bedrooms, the master with a wardrobe and ensuite bathroom. One of the guest apartments was recovered from a former chapel with an original wooden truss and a charming open loft space with a bedroom. All bathrooms have modern features and travertine marble tiling. A building overlooking the inner courtyard is a playroom but can be converted into an additional guest residence. An in-ground outdoor swimming pool can also be added. The riding center consists of a main stable with 16 boxes and saddlery, plus outbuildings and canopies with additional stalls in the paddock areas. In the heart of Tuscany, south of Florence, near the most important Chianti Classico estates and wineries, just minutes from the historic center of Siena with its extraordinary 14th-century Gothic cathedral and the Piazza del Campo with the Torre del Mangia where, twice a year, in the summertime, the unique Palio horse race takes places.
PROPERTY Ref: SIE2901
Location: Castelnuovo Berardenga, Province: Siena, Region: Tuscany
Type: medieval origin typical Tuscan country house with stone facades and characteristic paved inner courtyard, 906 sq m/9752 sq ft inclusive of a four-story main residence with indoor heated pool and 6 guest apartments, plus 2 separate guest cottages, surrounded by approx. 3 hectares/7.5 acres of land with garden, horse riding center with a 16-box stable, paddocks, sheds and outbuildings
Year of construction: 1000
Year of restoration: 2012
Conditions: excellent
Land: approx. 3 hectares/7.5 acres inclusive of approx. 8000 sq m/2 acres garden and courtyard with 1 well and the possibility of adding an outdoor in-ground swimming pool; 11578 sq m/2.8 acres paddocks area featuring covered sand pits and a 7800 sq m/1.9 acres sand and fenced ring training track
Swimming pool: 3x6 mt indoor heated pool; possibility to build an outdoor inground pool
Terrace/Balcony: 106 sq m/1140 sq ft terracotta paved court
DETAILS ON BUILDINGS:
Casale:
Apartment 1 - 440 sq m/4736 sq ft
Basement: wine cellar
Ground Floor: living room with fireplace and open staircase to first floor, wellness room with indoor pool and gym, dining and living room with fireplace, kitchen, courtesy bathroom and laundry room
First Floor: living room, living room/study, master bedroom with checkroom and bathroom with double sink, 2 bedrooms one of which with loft, 1 bathroom
Ground Floor: N. 4 self-contained 1-bedroom apartments/suites with living and kitchen, one is the ancient chapel and is on 2 levels
First Floor: N. 2 self-contained 1-bedroom apartments/suites with living and kitchen
Annexes:
1. 70 sq m/753 sq ft stone cottage with living room, kitchenette, 1 bedroom, 1 bathroom and, with separate access, a cellar room
2. 60 sq m/645 sq ft stone cottage on one level with open playroom, kitchen and 1 bathroom, with planning permission for a guest apartment if needed
3. 456 sq m/4908 sq ft horse stable with walk-in porch, double access, 16 wood and wrought-iron boxes, saddlery room, storage + 36 sq m/387 sq ft annex with 2 boxes + 3 outbuildings of 12 sq m/129 sq ft each, for use as storage and horse sheds, the latest set in fenced paddocks
Distance from services: 4km/2.8 miles
Distance from main airports: Florence 75km/46 miles, Pisa 115km/71 miles
Gravel road: 250 mt driveway
Utilities:
Fixed telephone network: available
Internet: available broadband
Heating: LPG + wooden fireplaces and stoves
Water: mains city supply + 1 private well
Electricity: available
Wastewater: Imhoff septic tank
Air conditioning
Indoor heated pool
The property is owned by a private individual
The location, for privacy, is approximate
Please note all measurements cited are approximate
Energy Efficiency Class: G
Apolloni & Blom RE carries out a technical due diligence with owner’s technician in order to have a full report on the urban and cadastral state of the art of each property. The due diligence may be requested by clients showing a strong interest in the property


