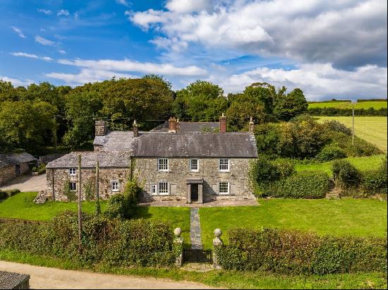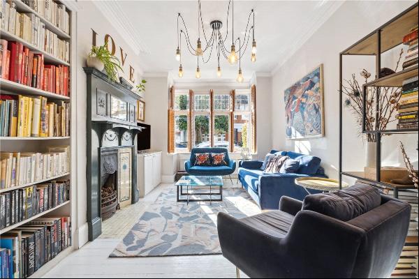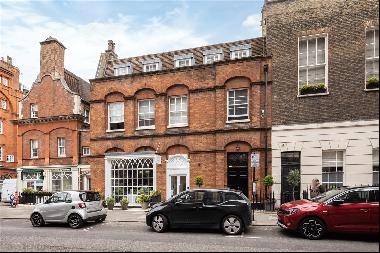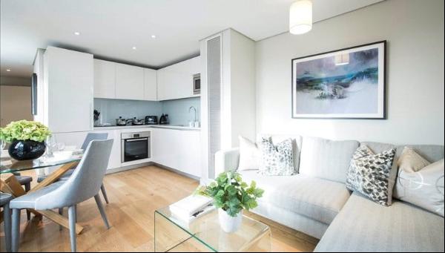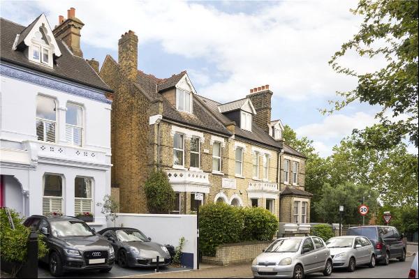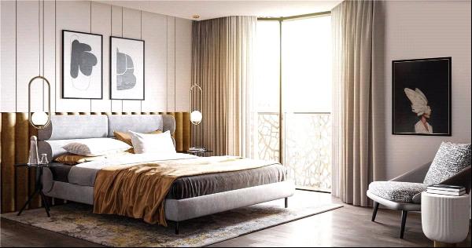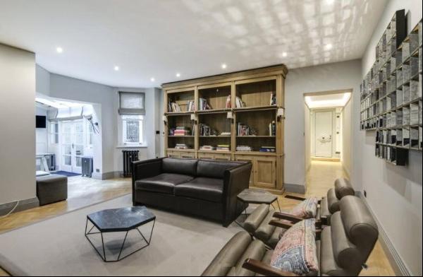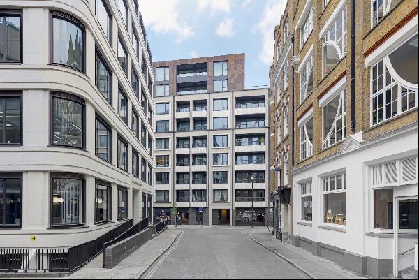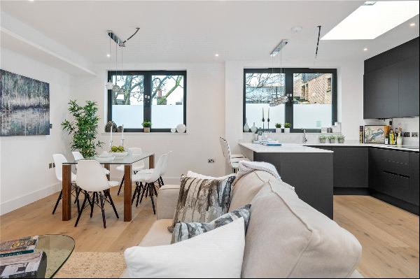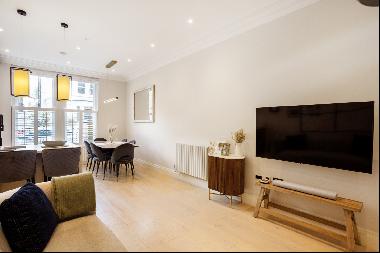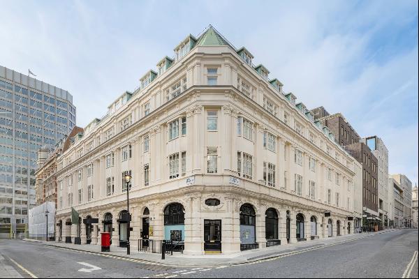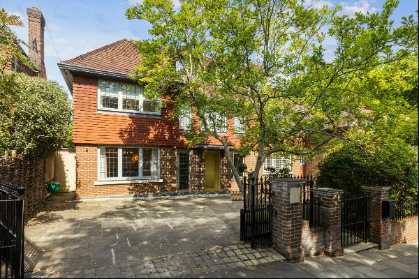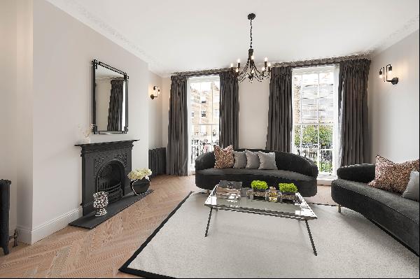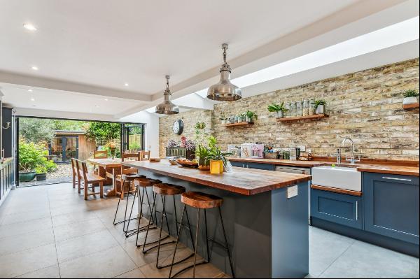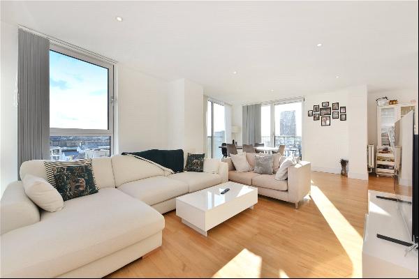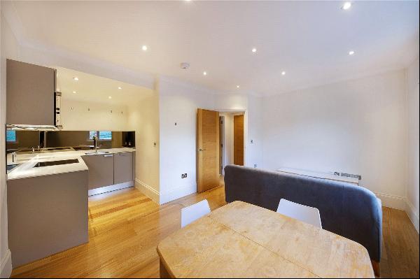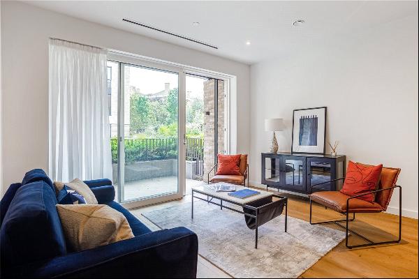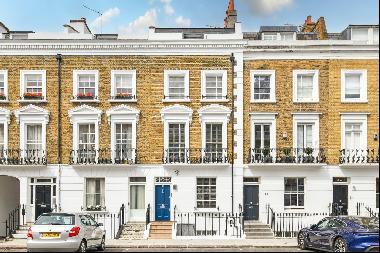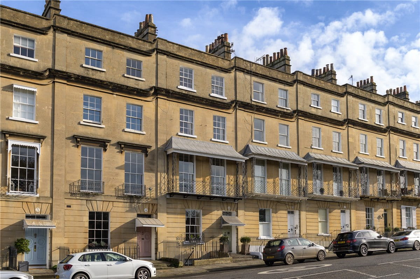
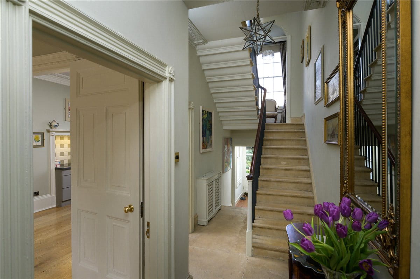
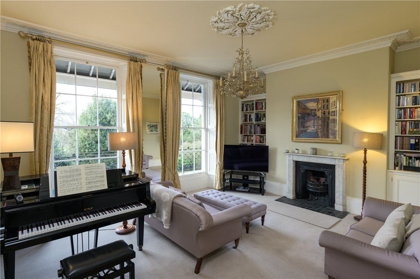
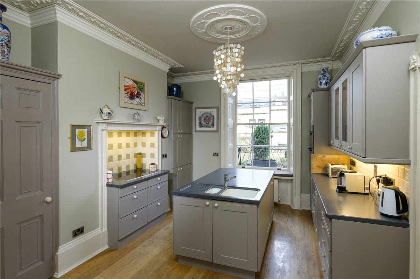
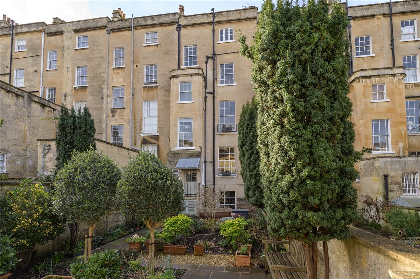
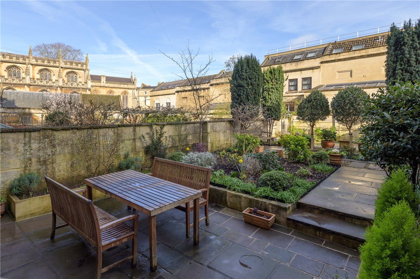
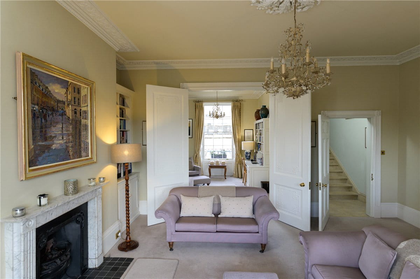
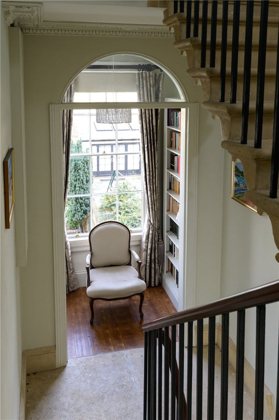
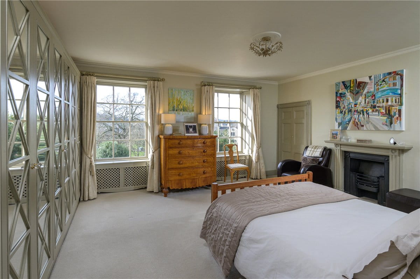
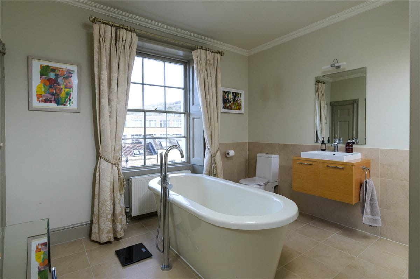
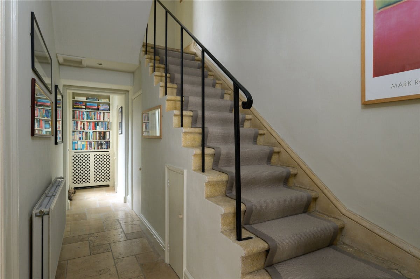

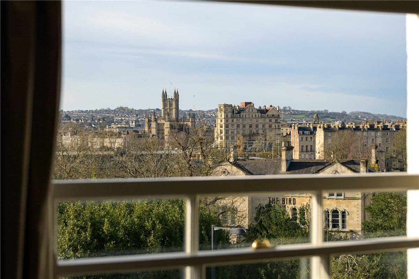
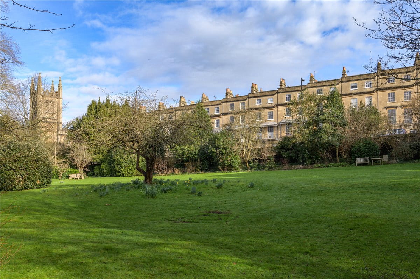
- For Sale
- USD 2,687,500
- Build Size: 3,711 ft2
- Property Type: Other Residential
- Bedroom: 5
- Bathroom: 3
Reception hall . Drawing room . Withdrawing room . Kitchen/Breakfast room . Dining room . Sitting room . Principal bedroom with en suite bath/shower room . Four further bedrooms . Bathroom . Shower room . Three further WCs . Storage and two vaults
Landscaped garden . Shared ownership of "Raby Lawn" (please see notes in further remarks) . Permit parking
EPC rating E
DESCRIPTION
A truly stunning Grade II Listed townhouse, set within this handsome terrace built between 1818-1825 and designed by the renowned architect Pinch the Elder. It has Bath stone elevations under a slate tile roof with a pretty ironwork balcony with a tented canopy above. Of particular note is the exquisite presentation of the property throughout, whilst retaining a wealth of period features. On entering the property, you are immediately drawn to the exposed stone flooring in the outer hall and hall, leading to the stone cantilevered staircase running up through the entire house. The property has open fireplaces, original intricate plasterwork, large sash windows with their wooden shutters, as well as the grand proportions one would expect from a house of this standing.
The lower ground floor has a sitting room leading through to two large and well-maintained vaults. An external staircase leads to a self-contained front door to this level, allowing for a separate dwelling should one need.
The lower floor hall leads to a further large bedroom and there is a WC and shower room next to it. Access to the rear courtyard garden has steps to the rear garden.
The ground floor, off the hallway, leads into two open plan rooms forming a large kitchen and neighbouring dining room, creating an excellent family space and perfect for entertaining, the dining room enjoying lovey views across to Raby Lawn. A four-storey extension to the rear provides a WC on the ground floor and as you head upstairs to the first floor the half landing has fitted bookcases and provides a lovely reading area overlooking the garden.
The first floor opens into the grand drawing room with large sash windows and having lovely far-reaching views across the city with access to the balcony at the front of the property. It has an open fireplace and large wedding doors open through into the withdrawing room, again with a fireplace and overlooking the garden.
The second floor is made up of the principal bedroom suite, a large bedroom with the views to the front and opening through to an en suite bathroom with a separate shower cubicle. It still retains the original door to the hall, allowing for family usage if needed. Continue upstairs to the three further bedrooms and family bathroom on this level.
The garden to the rear of the property has been landscaped and has access from the lower ground floor and ground floor of the house. It has flowering borders, paved terrace areas around olive trees and seating areas all with lovely views of St Marys Church, described in Pevsners architectural guides as "Bath's finest gothic church".
SITUATION
Raby Place is the first terrace of Georgian houses at the start of Bathwick Hill. This sought after residential location is within easy walking distance of the City Centre via Great Pulteney Street. Bath Spa Station and the bus station can be reached via Pulteney Road. Bathwick Hill is a magnificent wide road flanked on both sides with some of Bath's finest examples of Georgian townhouses and villas.
There are local shops and amenities available with a useful general store, off licence, cafe and florists. The Kennet & Avon Canal runs close by and its tow path is accessible from Bathwick Hill. There is a good bus service linking properties on Bathwick Hill to the University and City Centre. The private gardens of Raby Lawn are open to residents of the first fourteen houses of Raby Place exclusively. These park grounds are situated opposite Raby Place and No. 5 has a fine view of these gardens as well as Bath Abbey and the surrounding City of Bath.
ADDITIONAL INFORMATION
Tenure: Freehold
Planning: Grade II listed
Services: All mains services are connected
Local Authority: Bath & North East Somerset Council
Council Tax: Band G
Further Remarks: Opposite the property is a large private garden space known as Raby Lawn. Each of the owners of the first fourteen houses in the terrace have a key to the secure locked gate. It is a large open lawn with garden furniture, surrounded by mature trees and shrubs. A yearly charge of approximately £300 is allocated to each property to maintain the gardens.
Landscaped garden . Shared ownership of "Raby Lawn" (please see notes in further remarks) . Permit parking
EPC rating E
DESCRIPTION
A truly stunning Grade II Listed townhouse, set within this handsome terrace built between 1818-1825 and designed by the renowned architect Pinch the Elder. It has Bath stone elevations under a slate tile roof with a pretty ironwork balcony with a tented canopy above. Of particular note is the exquisite presentation of the property throughout, whilst retaining a wealth of period features. On entering the property, you are immediately drawn to the exposed stone flooring in the outer hall and hall, leading to the stone cantilevered staircase running up through the entire house. The property has open fireplaces, original intricate plasterwork, large sash windows with their wooden shutters, as well as the grand proportions one would expect from a house of this standing.
The lower ground floor has a sitting room leading through to two large and well-maintained vaults. An external staircase leads to a self-contained front door to this level, allowing for a separate dwelling should one need.
The lower floor hall leads to a further large bedroom and there is a WC and shower room next to it. Access to the rear courtyard garden has steps to the rear garden.
The ground floor, off the hallway, leads into two open plan rooms forming a large kitchen and neighbouring dining room, creating an excellent family space and perfect for entertaining, the dining room enjoying lovey views across to Raby Lawn. A four-storey extension to the rear provides a WC on the ground floor and as you head upstairs to the first floor the half landing has fitted bookcases and provides a lovely reading area overlooking the garden.
The first floor opens into the grand drawing room with large sash windows and having lovely far-reaching views across the city with access to the balcony at the front of the property. It has an open fireplace and large wedding doors open through into the withdrawing room, again with a fireplace and overlooking the garden.
The second floor is made up of the principal bedroom suite, a large bedroom with the views to the front and opening through to an en suite bathroom with a separate shower cubicle. It still retains the original door to the hall, allowing for family usage if needed. Continue upstairs to the three further bedrooms and family bathroom on this level.
The garden to the rear of the property has been landscaped and has access from the lower ground floor and ground floor of the house. It has flowering borders, paved terrace areas around olive trees and seating areas all with lovely views of St Marys Church, described in Pevsners architectural guides as "Bath's finest gothic church".
SITUATION
Raby Place is the first terrace of Georgian houses at the start of Bathwick Hill. This sought after residential location is within easy walking distance of the City Centre via Great Pulteney Street. Bath Spa Station and the bus station can be reached via Pulteney Road. Bathwick Hill is a magnificent wide road flanked on both sides with some of Bath's finest examples of Georgian townhouses and villas.
There are local shops and amenities available with a useful general store, off licence, cafe and florists. The Kennet & Avon Canal runs close by and its tow path is accessible from Bathwick Hill. There is a good bus service linking properties on Bathwick Hill to the University and City Centre. The private gardens of Raby Lawn are open to residents of the first fourteen houses of Raby Place exclusively. These park grounds are situated opposite Raby Place and No. 5 has a fine view of these gardens as well as Bath Abbey and the surrounding City of Bath.
ADDITIONAL INFORMATION
Tenure: Freehold
Planning: Grade II listed
Services: All mains services are connected
Local Authority: Bath & North East Somerset Council
Council Tax: Band G
Further Remarks: Opposite the property is a large private garden space known as Raby Lawn. Each of the owners of the first fourteen houses in the terrace have a key to the secure locked gate. It is a large open lawn with garden furniture, surrounded by mature trees and shrubs. A yearly charge of approximately £300 is allocated to each property to maintain the gardens.


