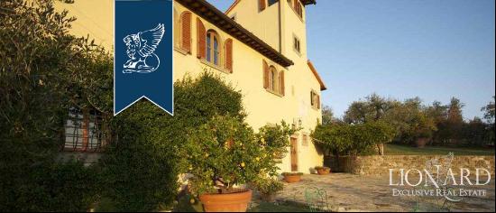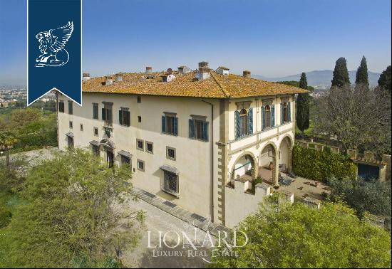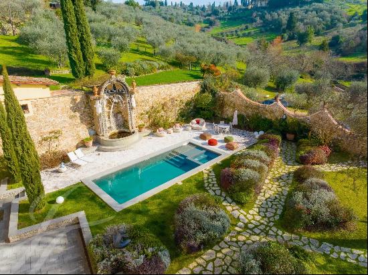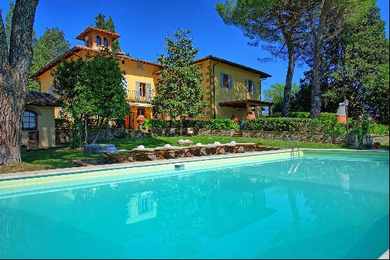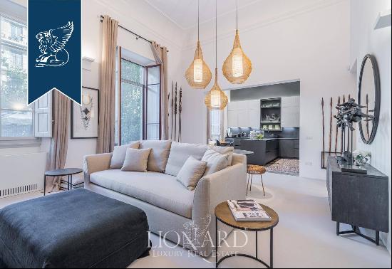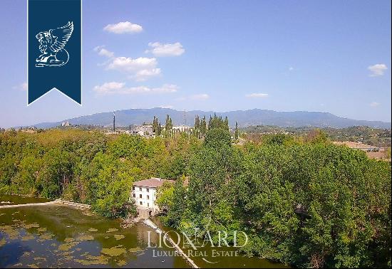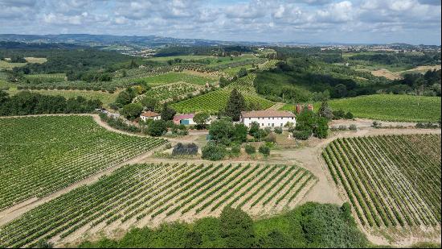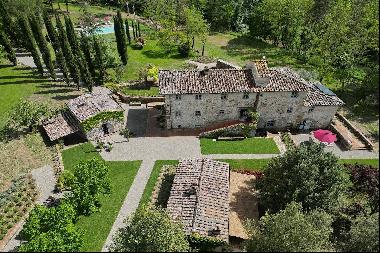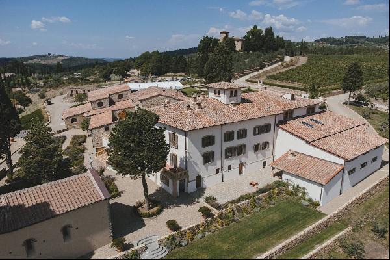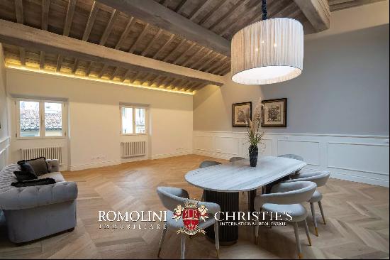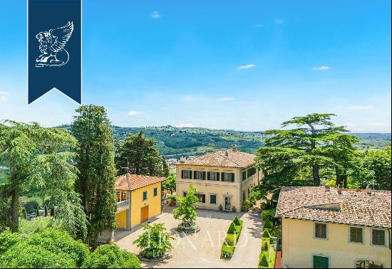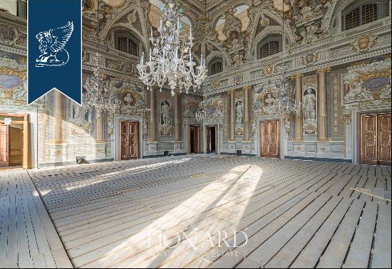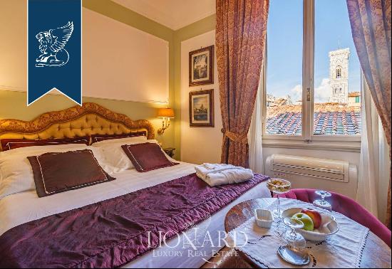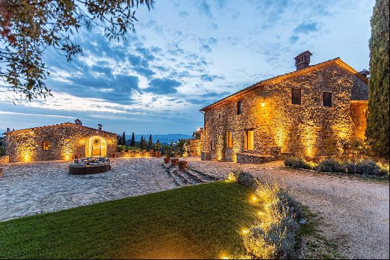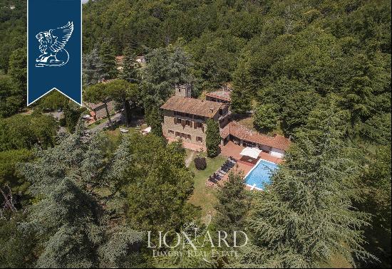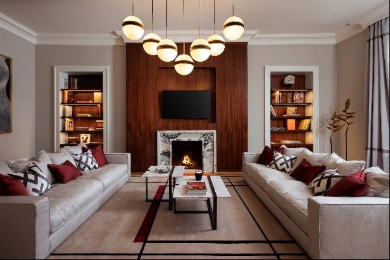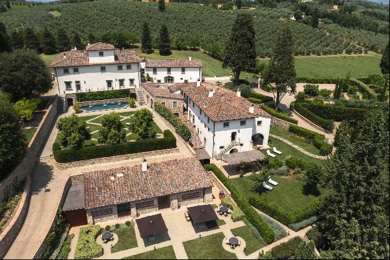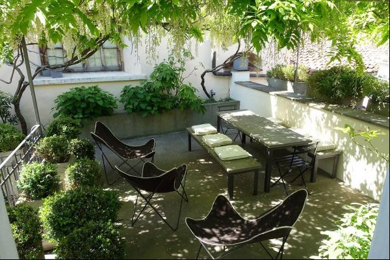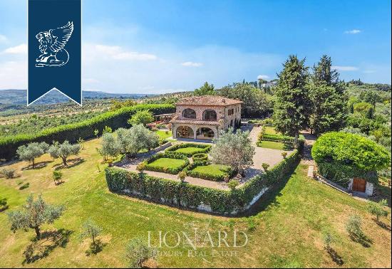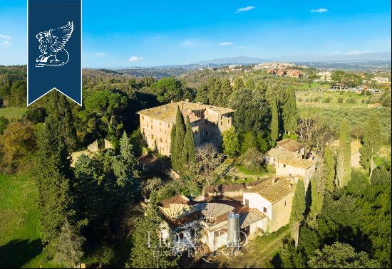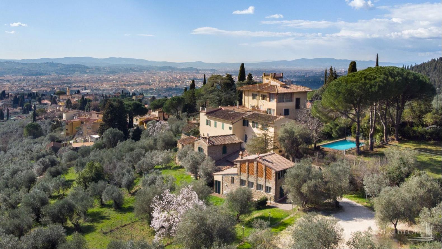
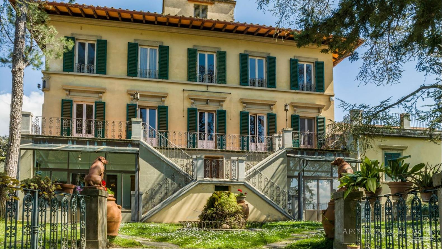
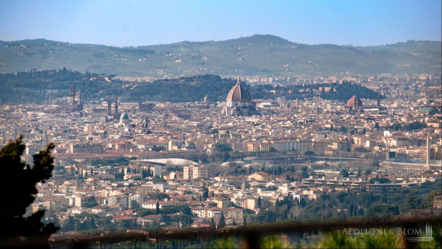
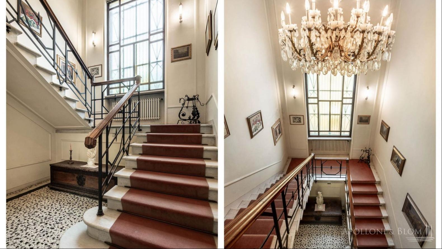
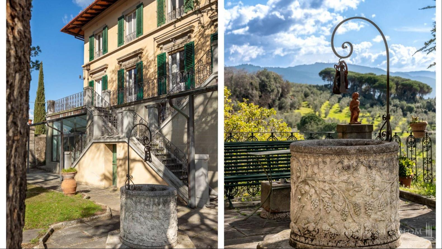
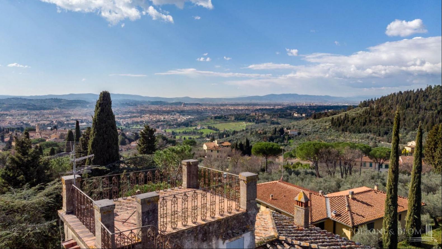
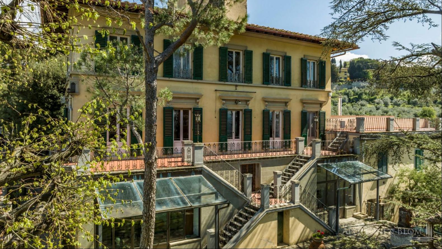
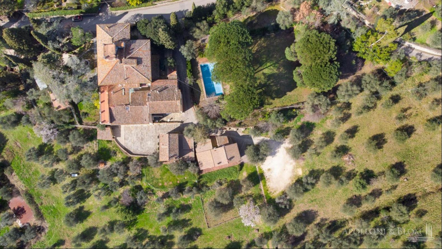
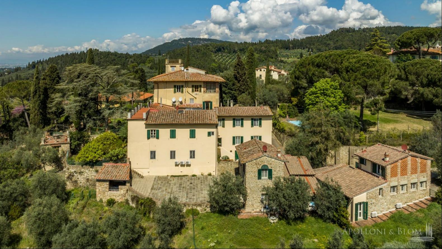
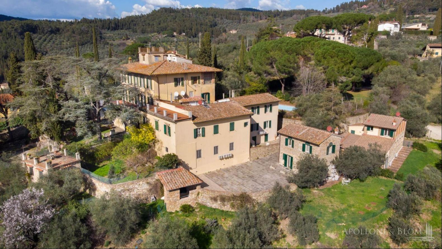
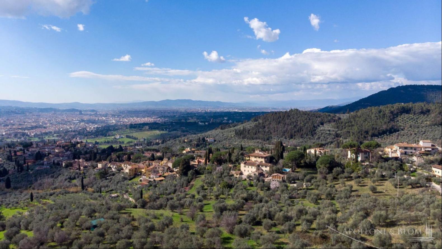
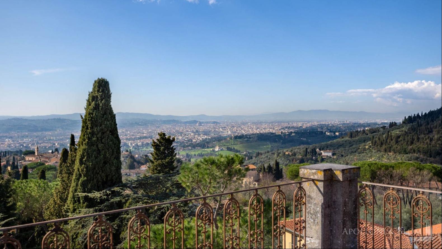
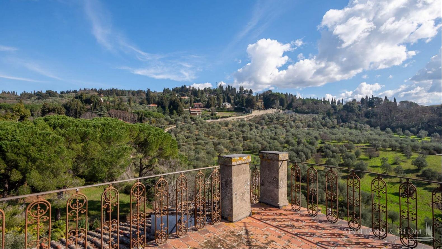
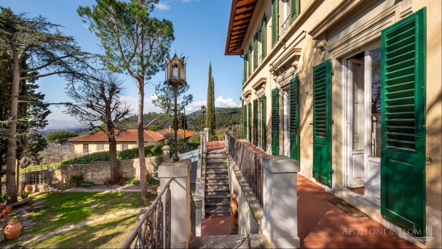
- For Sale
- EUR 5,950,000
- Build Size: 18,998 ft2
- Land Size: 753,480 ft2
- Property Type: Apartment
- Property Style: Apartment
- Bedroom: 17
- Bathroom: 15
PROPERTY Ref: FIR2876
Location: Settignano, Firenze, Region: Tuscany
Type: on 7 ha/17.3 acres of private land, 1765 sq m/18998 sq ft heritage estate featuring a 950 sq m/10225 sq ft three-story villa plus basement, with 4 bedrooms, a garage, a deposit, guest quarters in 4 separate units within the old stone farm buildings, park with Italian style gardens and swimming pool, olive groves and vineyards
Annexes: a 395 sq m/4251 sq ft three-story country renovated with 2 apartments, a 350 sq m/3767 sq ft former barn on four levels renovated with 2 apartments, a 20 sq m/215 sq ft garage, a former hunting lodge with warehouse on two levels of approx. 50 sq m/538 sq ft
Year of construction: 1800
Conditions: good
Land/Garden: 7 hectares/17.3 acres including park with Italian style gardens, 6.5 ha/16 acres of olive groves and a 2000 sq m/0.5 acres vineyards
Terrace/Balcony: 80 sq m/197 sq ft terrace on the main façade; 15 sq m/37 sq ft roof terrace on the turret
Swimming pool: 14x7m., featuring a Roman-style step and a paved sundeck
Parking: outdoor parking facility + garage
Layout:
1. Villa
Basement: 2 cellar rooms h 2.60/2.80 meters
Ground Floor: porch and main living rooms with heights of 4 meters, study, dining room, kitchen, pantry, laundry, 1 bathroom, 1 living room with winter garden, 1 veranda; with separate entrance a flat with living room-kitchen, 1 bedroom, 1 bathroom
First Floor: living room, kitchen, dining room, 1 bathroom
Second Floor: veranda, living room and 3 bedrooms with access to the terrace, kitchen, 2 bathrooms
Third Floor: turret room with veranda and bathroom
Fourth Floor: roof terrace
2. County House
Basement: 2 cellar rooms h. 2.60 m
Flat 1: Ground Floor: internal courtyard and access to a toilet/toilet; First Floor: living room, kitchen; Second Floor: 3 bedrooms, 1 bathroom
Flat 2: internal courtyard with hallways and storage rooms, living room, kitchen, 1 bedroom, 1 bathroom; First Floor: 2 bedrooms, 1 bathroom
3. Former Barn
Flat 3: Basement: porch, living room, living room with kitchen and dining room, 1 bathroom; Ground Floor and First Floor: 3 bedrooms 1 bathroom
Flat 4: Basement: porch, living room with kitchen and dining area, 2 bedrooms, 1 bathroom; Ground Floor: entrance; First Floor: 2 bedrooms 1 bathroom
Distance from services: 1 km
Distance from main airports: Florence 16km
Utilities:
Fixed telephone network: available
Internet: available
Heating: methane
Water: mains city supply + 1 natural spring + 1 well
Electricity: available
Waterwaste: mains city connection
The property is owned by a private individual
The location, for privacy, is approximate
Please note all measurements cited are approximate
Energy Efficiency Class: G
Apolloni & Blom RE carries out a technical due diligence with owner’s technician to have a full report on the urban and cadastral state of the art of each property. The due diligence may be requested by clients showing a strong interest in the property


