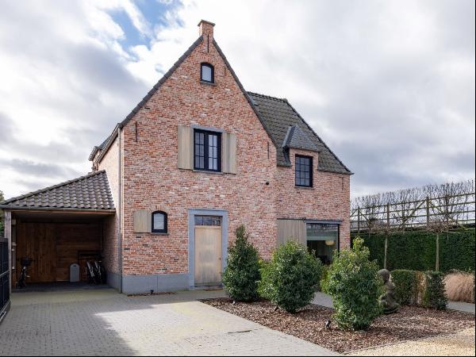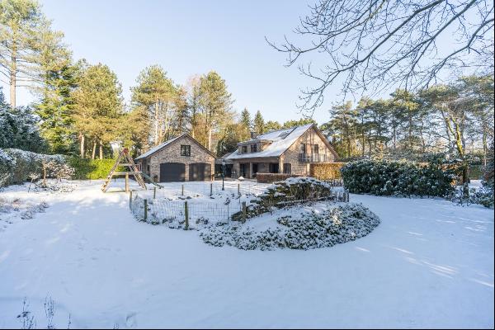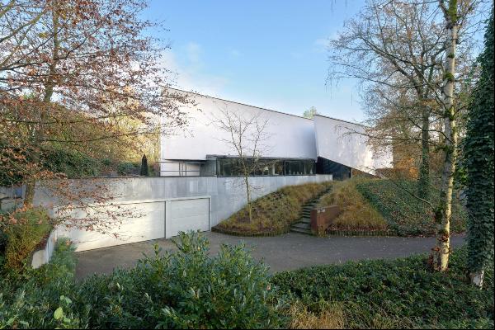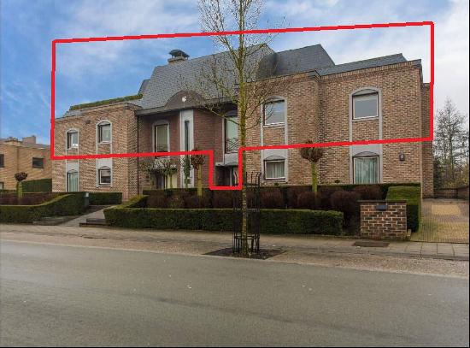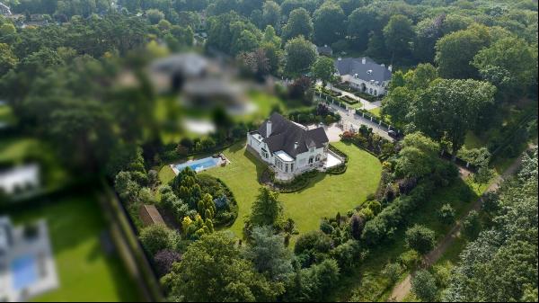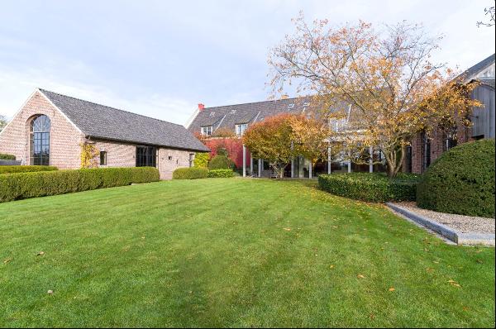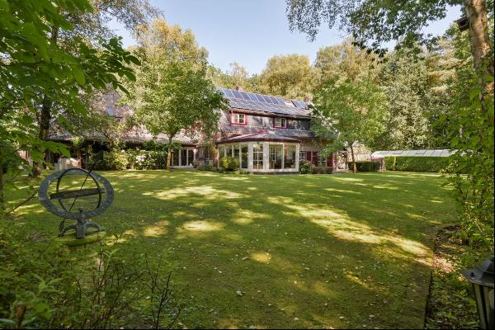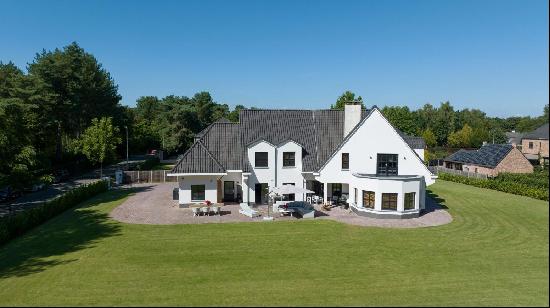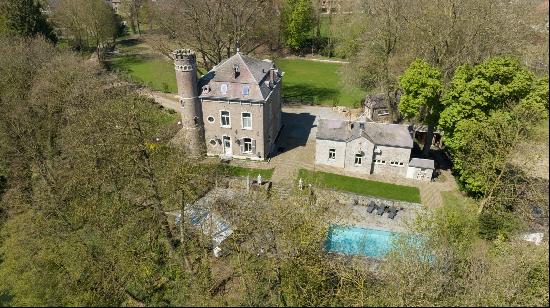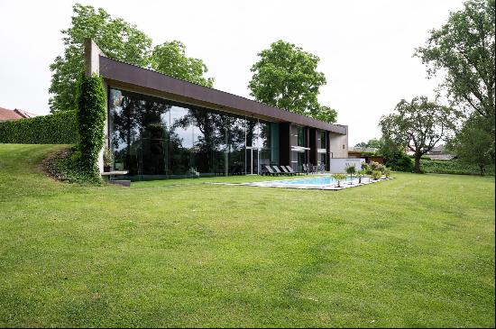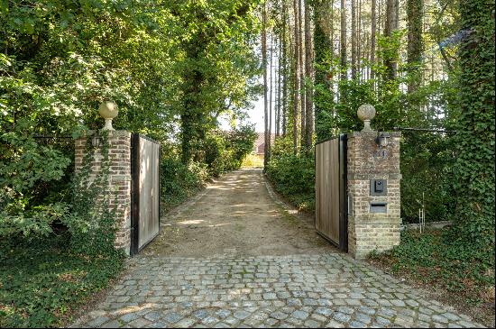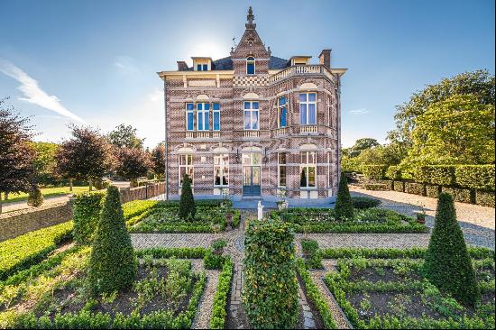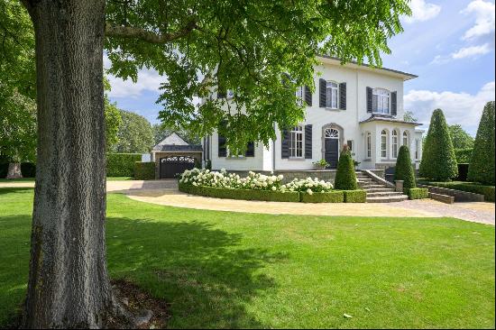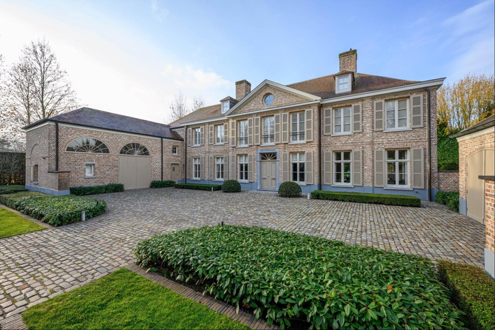
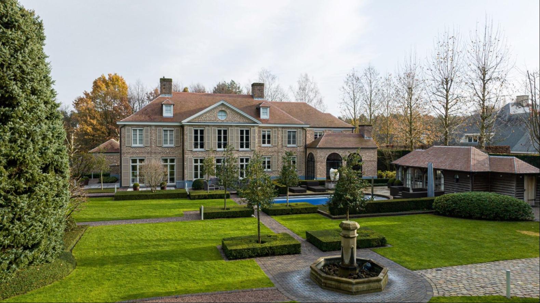
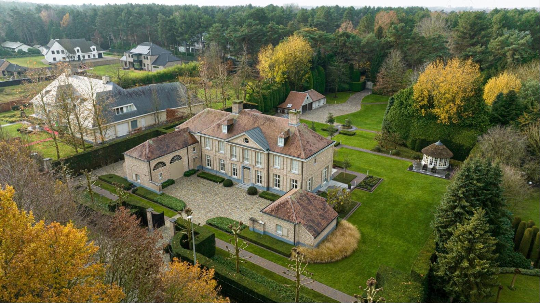
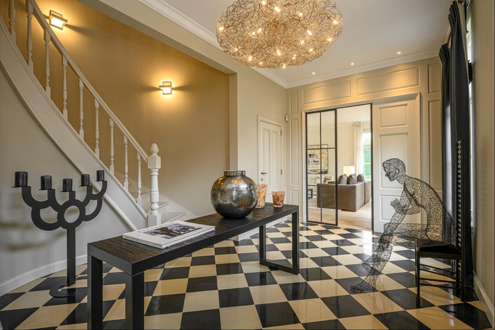
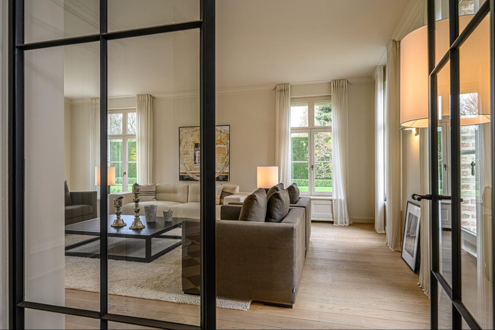


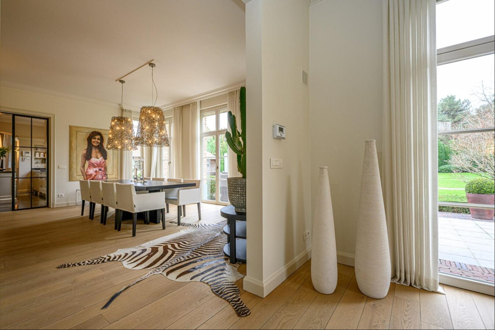
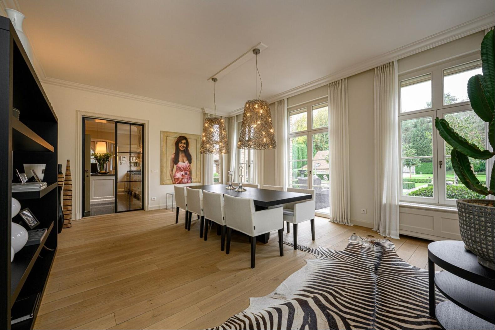
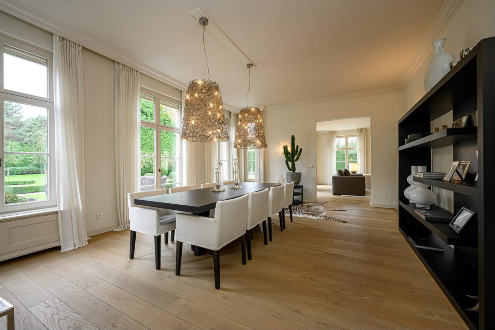



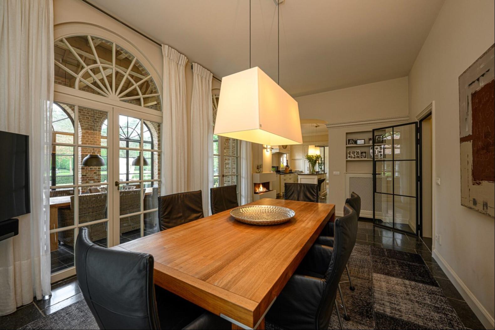
- For Sale
- USD 2,168,478
- Build Size: 6,630 ft2
- Property Type: Other Residential
- Bedroom: 4
- Bathroom: 3
Exclusive villa on a plot of approximately 5,000 m², located in a residential and wooded area in Pelt (Grote Heide). On the ground floor, the villa has an entrance hall with cloakroom and toilet, a beautiful living room with lounge and dining area, a fully equipped luxury kitchen with breakfast area, a TV room, a laundry room/storage room, and an indoor double garage. On the first floor, the villa has a master bedroom with adjoining dressing room and luxury bathroom, a guest room with ensuite shower room, and 2 additional bedrooms and a separate shower room. On the second floor, there is a beautiful multipurpose room/hobby room with a home cinema system and custom-made cabinets. In the basement, there is a beautiful wine cellar, a fitness room, and the technical room with central heating installation. Beautiful carriage house with space for 2 extra cars. Magnificently landscaped park garden surrounding the house with a heated outdoor swimming pool, pool house (with relaxation area, sauna, shower, bidet, toilet), and an orangery with outdoor kitchen and an additional garage for 2 cars. Extremely stylish overall! Ground floor Central entrance hall with cloakroom, guest toilet, and the wooden staircase to the first floor. On the left side, you will find a nice TV room and through the double wrought-iron doors in the hall, we enter directly into the beautiful living room divided into a cozy sitting area with gas fireplace and a cozy dining area. The entire living room has a nice connection to the beautiful garden through the large windows. Adjacent to this is the cozy and fully equipped luxury kitchen equipped with induction hob, dishwasher, steam oven, combi-oven, refrigerator, freezer, coffee machine, and wine climate cabinet. From the kitchen, you can directly access the attached orangery. This space has a fireplace (wood-burning) and terrace heaters. A beautiful extension of the kitchen with a phenomenal view over the garden. Furthermore, on the ground floor, there is a separate laundry room, an extra toilet, and a double indoor garage with sectional doors. 1st floor On the first floor, we find the very spacious master bedroom with dressing room and ensuite luxury bathroom with separate toilet, freestanding bathtub, walk-in shower, and double sink in a cabinet. Also on this floor, there is a guest room with ensuite shower room (shower, toilet, and sink in a cabinet), two additional bedrooms with built-in closets, and an additional shower room with shower, toilet, and single sink. Attic floor Via a staircase on the landing, you enter the finished attic space. Here is a beautiful multipurpose room on solid oak parquet, home cinema system, and many built-in closets. Garden Beautifully landscaped park garden with a heated outdoor pool with outdoor shower, a pool house with relaxation area and ensuite bathroom with sauna, toilet, and shower. Beautiful orangery with outdoor kitchen and an additional double indoor garage. Particularities - Very luxurious finish - all bedrooms equipped with internet and TV connection - Groundwater well available for garden irrigation - Alarm present - Southwest-oriented garden - Extensive home automation available - Fully enclosed and private domain with 3 automatic gates, 2 at the front and 1 at the rear of the plot - Possibility to split building plot, namely a plot of 2,500 m². Currently arranged as a park garden adjacent to the Woudweg (subject to meeting the conditions of the municipality of Pelt) EPC 176 kWh/m²


