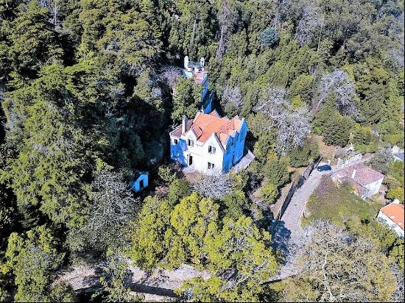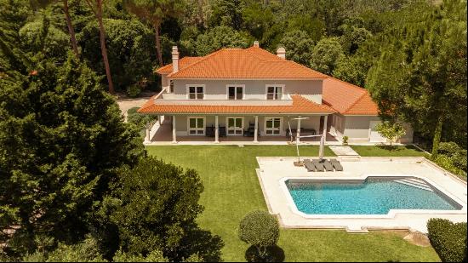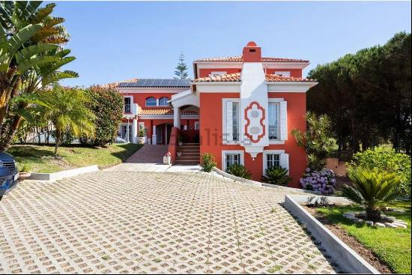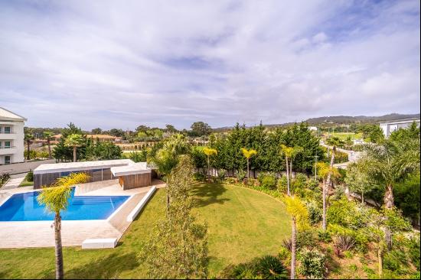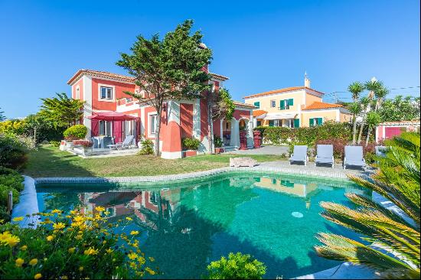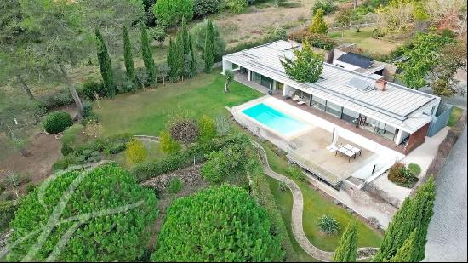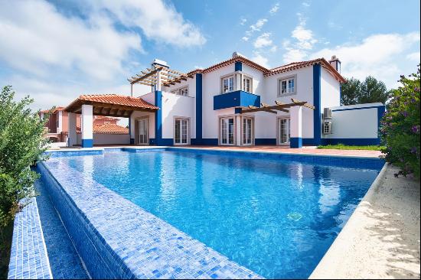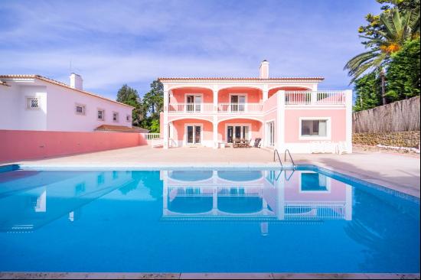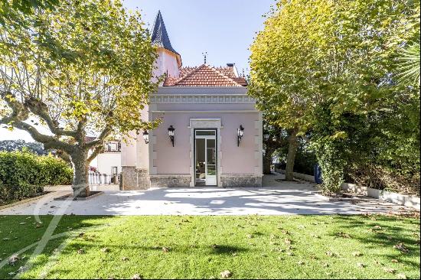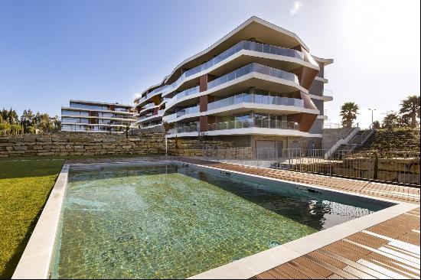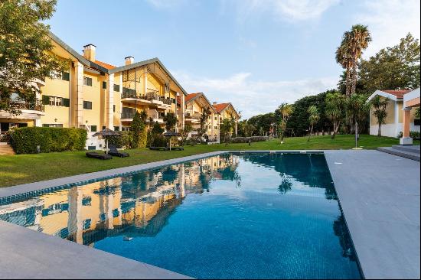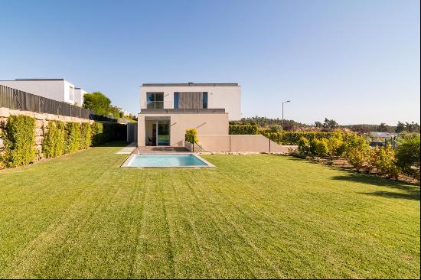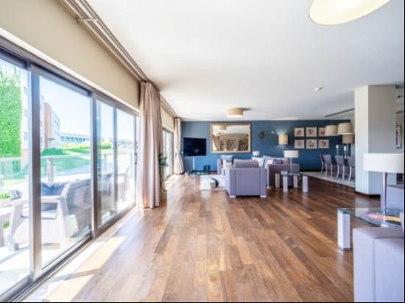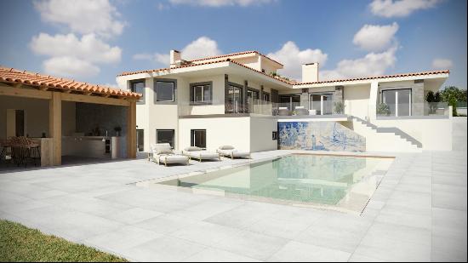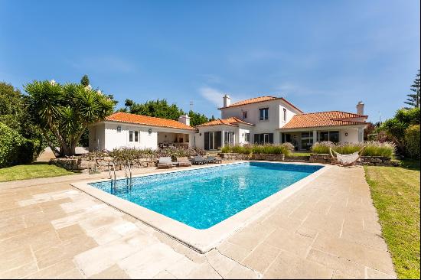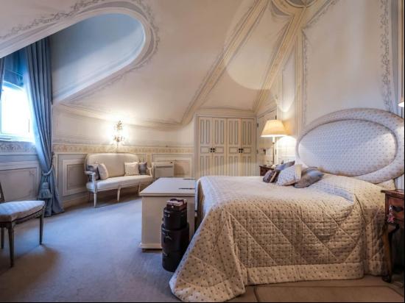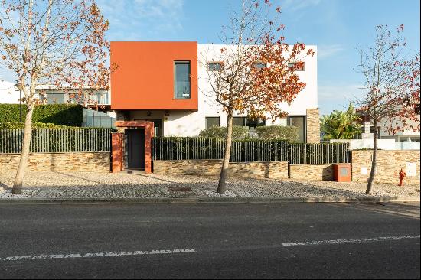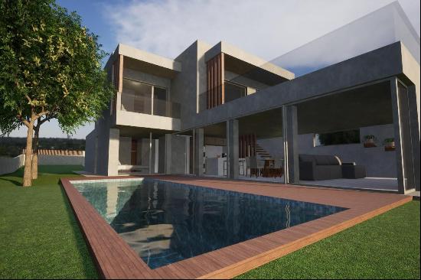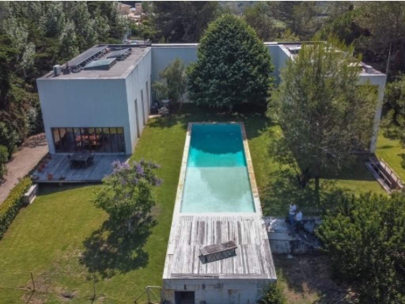
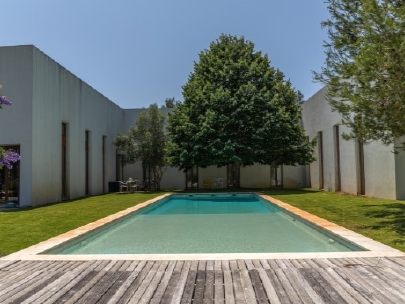
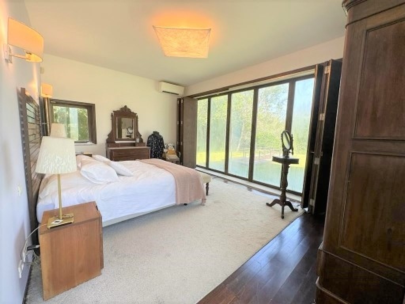
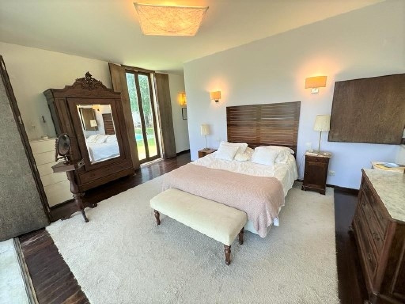
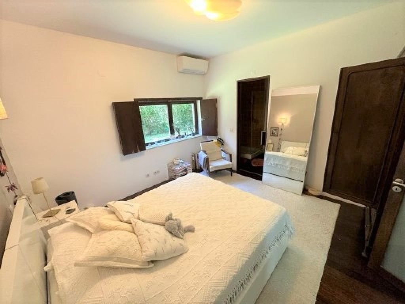
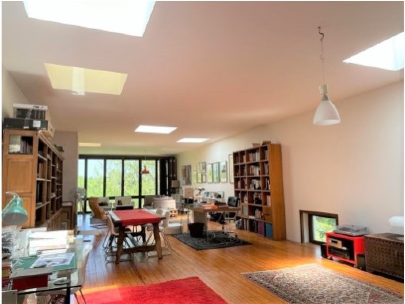
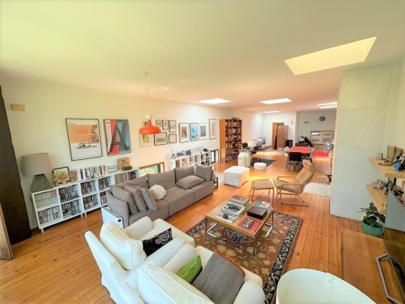
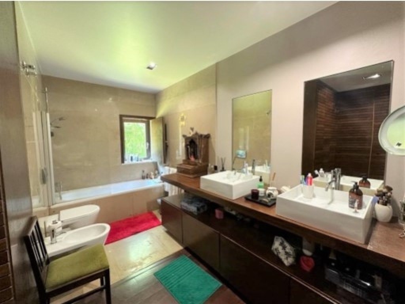
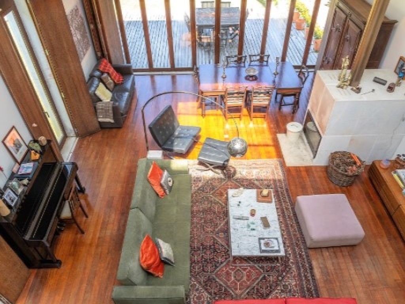
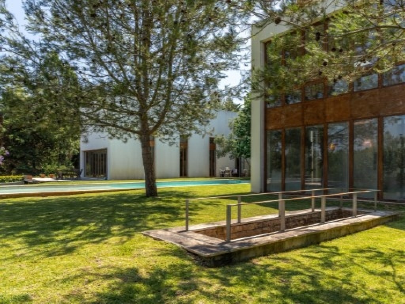
- For Sale
- EUR 4,200,000
- Build Size: 677 ft2
- Property Type: Single Family Home
- Bedroom: 5
- Bathroom: 4
Luxury villa designed in detail with contemporary lines of high quality construction, with almost 700 sqm of living area spread over 3 floors where the projection of natural light was designed to beautify its architectural set and enhancing a perfect symbiosis between space interior and the garden where you can enjoy the fantastic private pool. On the main floor we find the social area consisting of emblematic living and dining rooms, kitchen and the private area spread over 1 suite and 2 bedrooms. The first floor was designed as a work area with an office, a large library and a lounge with a fireplace where we can find a peaceful place to work, study or just play, surrounded by a bucolic view of the outside garden. For a better comfort of its owners we find at the basement level a large garage with direct access to the interior of the house. In its exterior space of 9200 sqm, the property also has a borehole, a kennel, an orchard and an annex with 100 sqm of contemporary lines built in solid cedar from Brazil that includes two bedrooms, bathroom, kitchenette and a living room. Ideal for a good welcome to friends or family. The entire contemporary set of this property allows you to combine the urban and the rustic in a unique place for your next residence! #CAS_262


