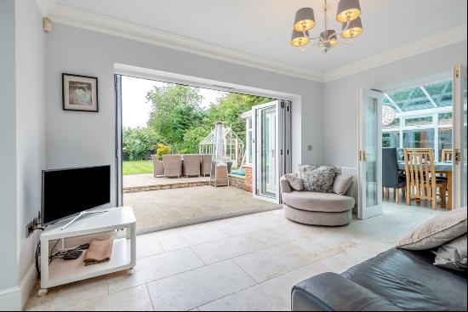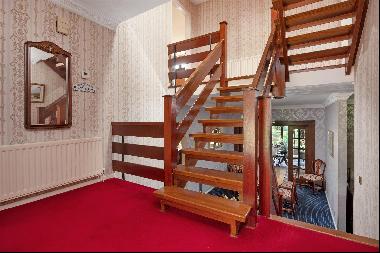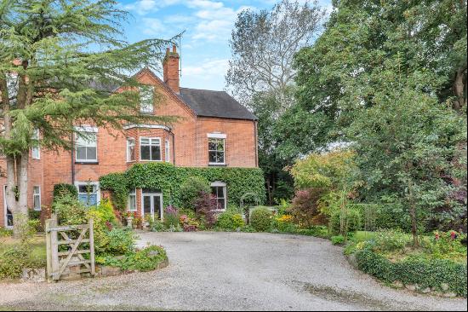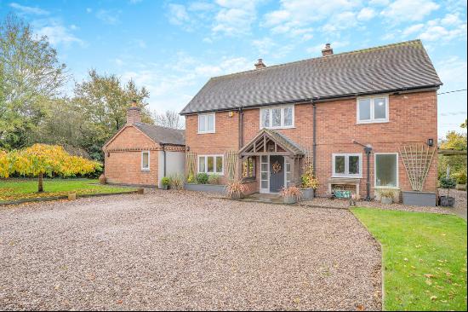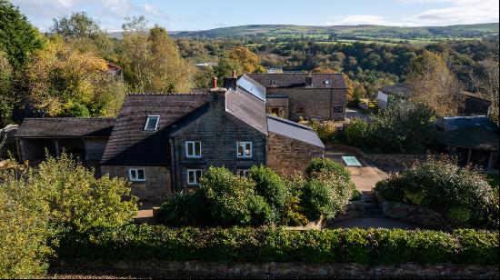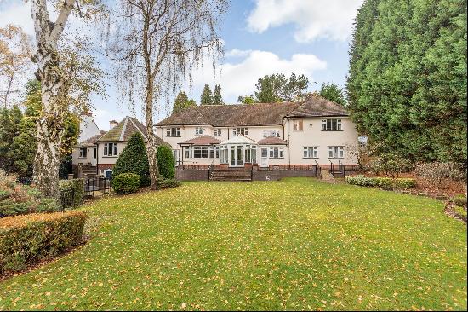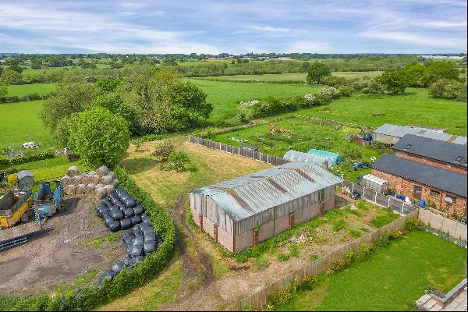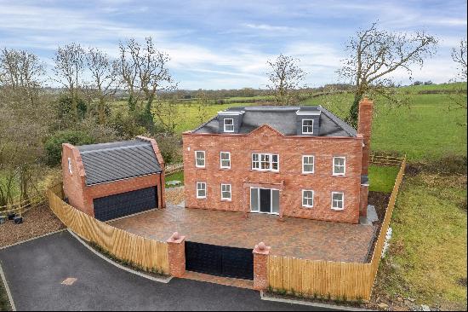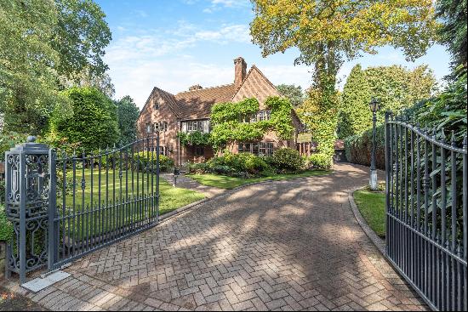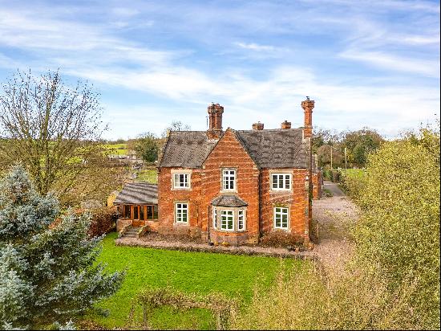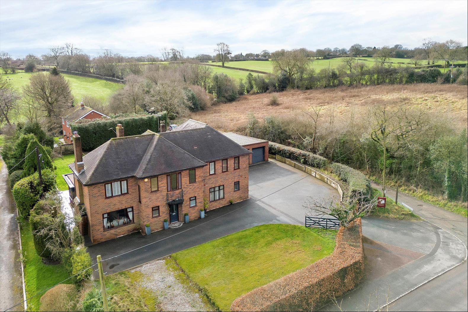
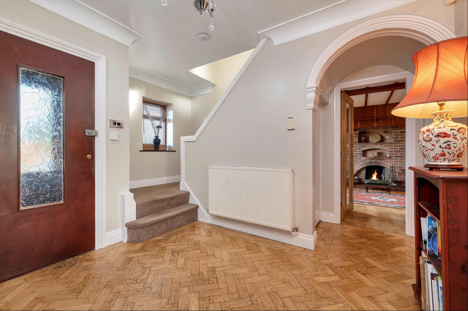
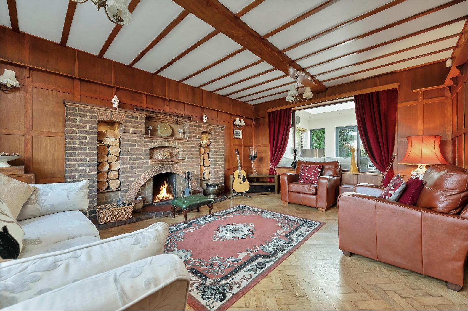
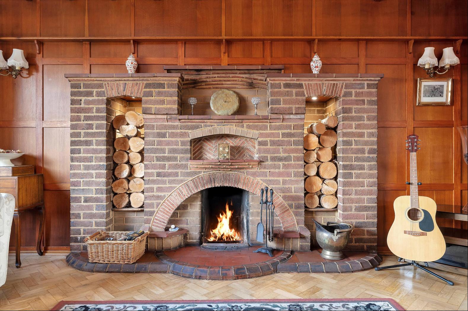
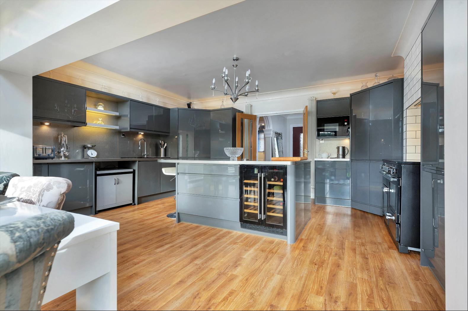
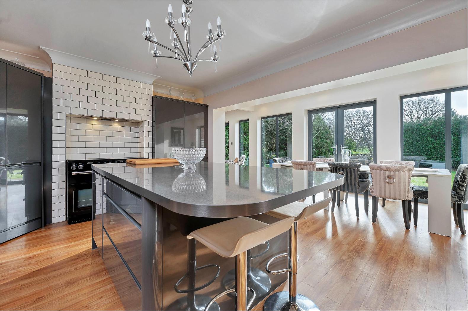
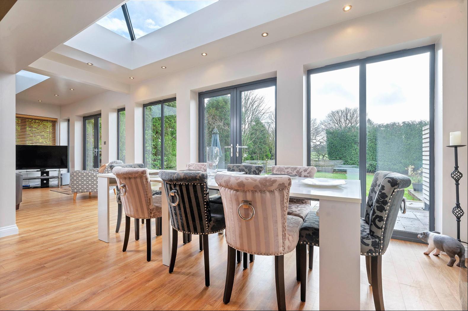
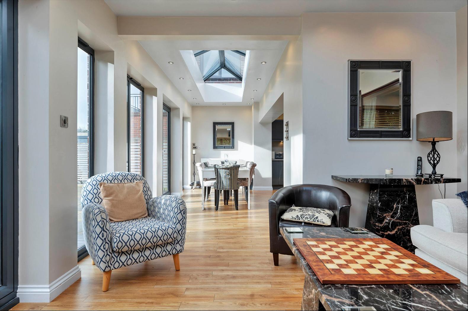
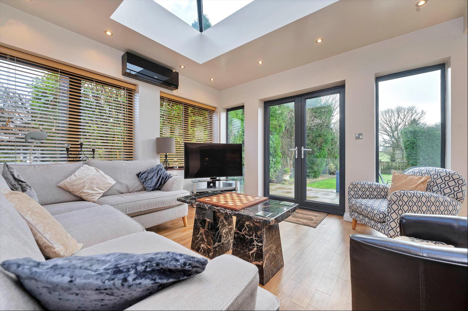
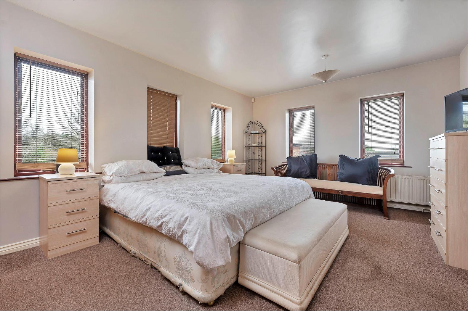
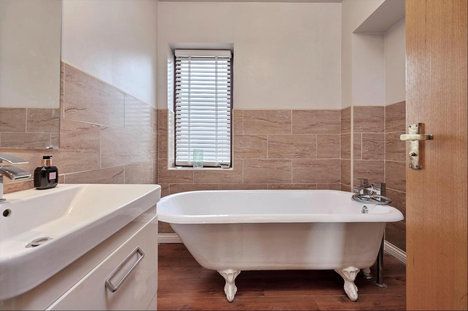
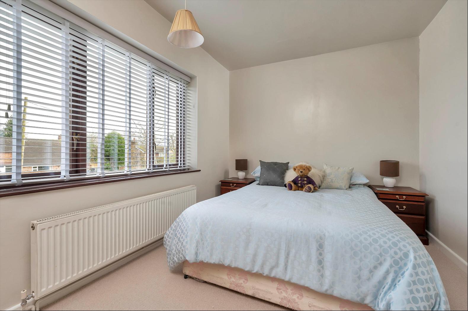
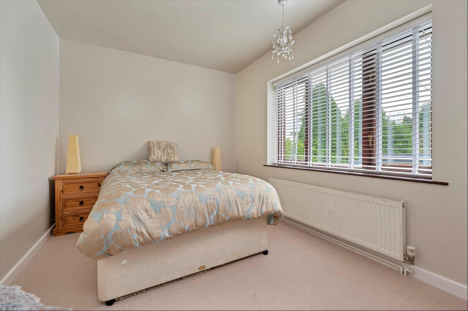
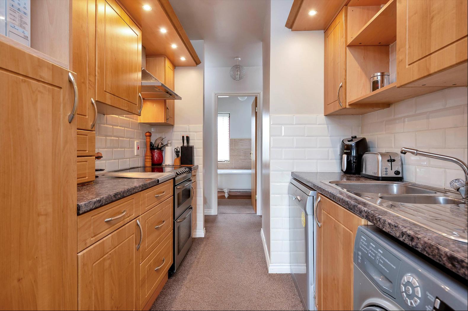
- For Sale
- Offers in excess of 895,000 GBP
- Build Size: 3,574 ft2
- Land Size: 4,273 ft2
- Bedroom: 6
- Bathroom: 4
PART EXCHANGE CONSIDERED. A well-proportioned family home built in 1955 with extensive and flexible accommodation.
Built in 1955 Hunters Moon is set within the pretty Staffordshire village of Fulford. The house has been a key part of the village since its construction, even having been the village Post Office from the 1970's until 2001. Today, the property is a superb family home that has been cleverly modernised and extended in 2002 and 2017 to create an extremely flexible, versatile space perfectly suited to modern-day life. The front door opens to a bright and well-proportioned reception hallway, complete with parquet flooring. The drawing room is a superb formal entertaining space. The parquet floor continues into the drawing room which also includes original wood paneling and a feature brick-built open fireplace. Double doors from the reception hall flow through into the contemporary and open-plan kitchen/dining/family room. Having been extended and refurbished in the last few years, this is an outstanding space that is ideal for modern family life. The kitchen area boasts a range of high gloss wall and floor cabinetry set under a composite work surface. There is a central island with a breakfast bar and a range of integrated appliances including a dishwasher, fridge, freezer, wine fridge, and microwave. The dining area leads off the kitchen and offers an abundance of space for dining, whilst the family area provides plenty of casual seating. The dining and family area are filled with natural light via several floor to ceiling windows and French doors, as well as the two large glass ceiling lanterns. There is air conditioning to this whole space.The staircase rises from the entrance hall to a large and bright landing area. There are four double bedrooms off the landing, two front facing and two rear facing. There is a large family bathroom which serves this end of the house, whilst the landing continues on to the principal suite. The principal bedroom suite is a spacious room filled with light via dual aspect windows and includes an array of fitted wardrobes. Adjacent to the principal suite is a bathroom with roll top bath which primarily serves the principal bedroom. The remainder of the first floor space has been designed with ultimate flexibility in mind as there is both a kitchen and sitting room. The sitting room has double doors which open to an extensive rear south facing balcony with superb views. A staircase leads down from the sitting room to a separate external entrance to this part of the first floor and to a ground floor bedroom. All in all, this part of the property could be locked off to create a separate two bedroom annex as required which would be ideal for multi-generational living. AnnexeIndependently accessed from the driveway, the annexe offers highly specified secondary accommodation. The front door opens to an entrance hall with guest cloakroom/WC. The hallway leads on to a spacious kitchen diner with a range of fitted units. There is a spacious sitting room with office off, and a large double bedroom. There is a bathroom and access to outside off the kitchen area. The annex is currently used as a popular holiday let but is ideal for a purchaser with a requirement for multigenerational living. Garden and Grounds A pair of brick pillars opens to a large tarmac driveway which leads to the garage. Having two separate single doors, the garage is oversized with plenty of storage space to the rear. A pathway leads around the side of the garage and opens into the rear garden. The south facing rear garden benefits from an extensive contemporary terrace with integrated lighting. The balance of the plot is laid to lawn and benefits from glorious views across the adjoining fields. Planning permissionThe property has extant planning permission for the demolition of the garages and construction of a detached dwelling. Please contact the selling agent for further information.De
Built in 1955 Hunters Moon is set within the pretty Staffordshire village of Fulford. The house has been a key part of the village since its construction, even having been the village Post Office from the 1970's until 2001. Today, the property is a superb family home that has been cleverly modernised and extended in 2002 and 2017 to create an extremely flexible, versatile space perfectly suited to modern-day life. The front door opens to a bright and well-proportioned reception hallway, complete with parquet flooring. The drawing room is a superb formal entertaining space. The parquet floor continues into the drawing room which also includes original wood paneling and a feature brick-built open fireplace. Double doors from the reception hall flow through into the contemporary and open-plan kitchen/dining/family room. Having been extended and refurbished in the last few years, this is an outstanding space that is ideal for modern family life. The kitchen area boasts a range of high gloss wall and floor cabinetry set under a composite work surface. There is a central island with a breakfast bar and a range of integrated appliances including a dishwasher, fridge, freezer, wine fridge, and microwave. The dining area leads off the kitchen and offers an abundance of space for dining, whilst the family area provides plenty of casual seating. The dining and family area are filled with natural light via several floor to ceiling windows and French doors, as well as the two large glass ceiling lanterns. There is air conditioning to this whole space.The staircase rises from the entrance hall to a large and bright landing area. There are four double bedrooms off the landing, two front facing and two rear facing. There is a large family bathroom which serves this end of the house, whilst the landing continues on to the principal suite. The principal bedroom suite is a spacious room filled with light via dual aspect windows and includes an array of fitted wardrobes. Adjacent to the principal suite is a bathroom with roll top bath which primarily serves the principal bedroom. The remainder of the first floor space has been designed with ultimate flexibility in mind as there is both a kitchen and sitting room. The sitting room has double doors which open to an extensive rear south facing balcony with superb views. A staircase leads down from the sitting room to a separate external entrance to this part of the first floor and to a ground floor bedroom. All in all, this part of the property could be locked off to create a separate two bedroom annex as required which would be ideal for multi-generational living. AnnexeIndependently accessed from the driveway, the annexe offers highly specified secondary accommodation. The front door opens to an entrance hall with guest cloakroom/WC. The hallway leads on to a spacious kitchen diner with a range of fitted units. There is a spacious sitting room with office off, and a large double bedroom. There is a bathroom and access to outside off the kitchen area. The annex is currently used as a popular holiday let but is ideal for a purchaser with a requirement for multigenerational living. Garden and Grounds A pair of brick pillars opens to a large tarmac driveway which leads to the garage. Having two separate single doors, the garage is oversized with plenty of storage space to the rear. A pathway leads around the side of the garage and opens into the rear garden. The south facing rear garden benefits from an extensive contemporary terrace with integrated lighting. The balance of the plot is laid to lawn and benefits from glorious views across the adjoining fields. Planning permissionThe property has extant planning permission for the demolition of the garages and construction of a detached dwelling. Please contact the selling agent for further information.De







