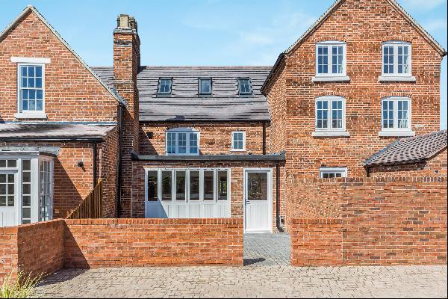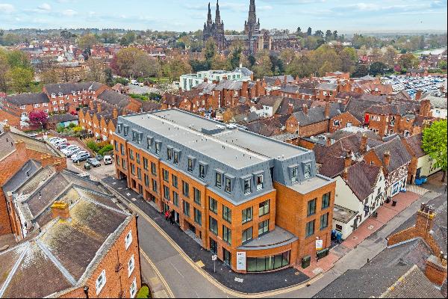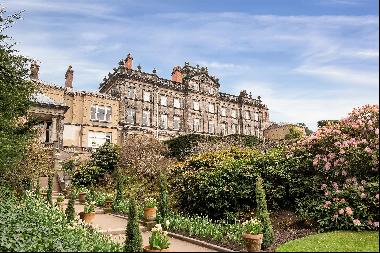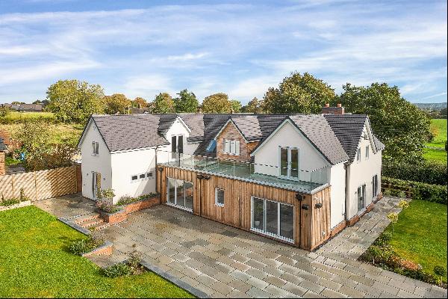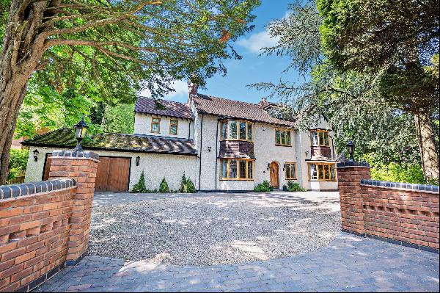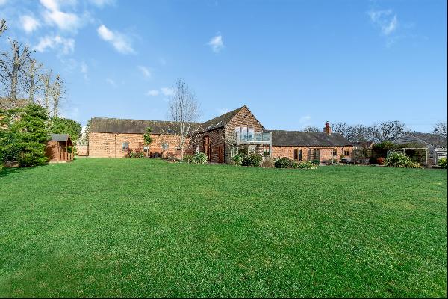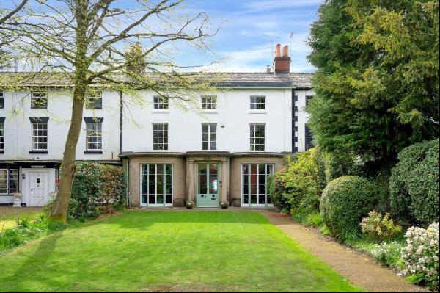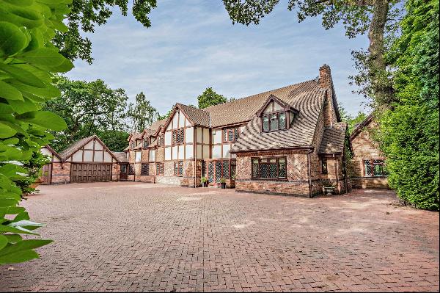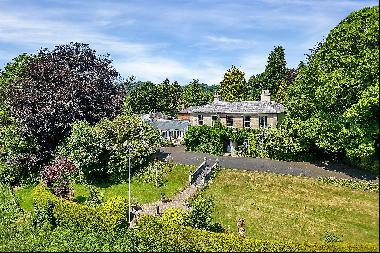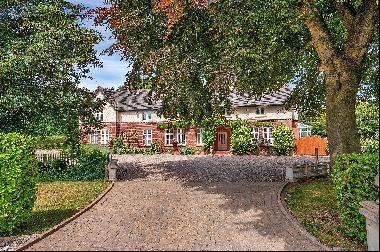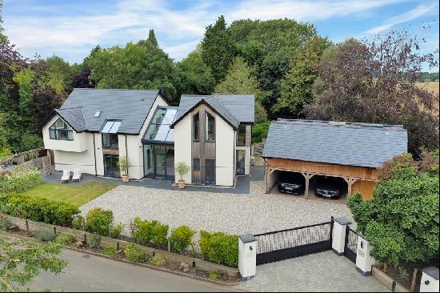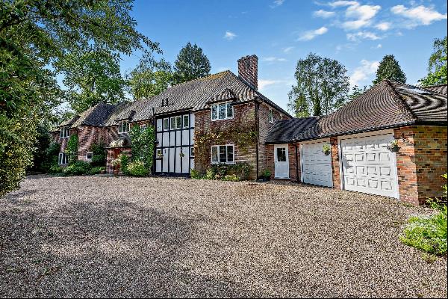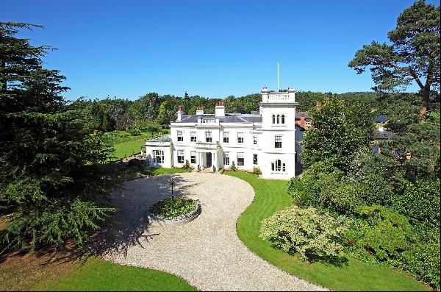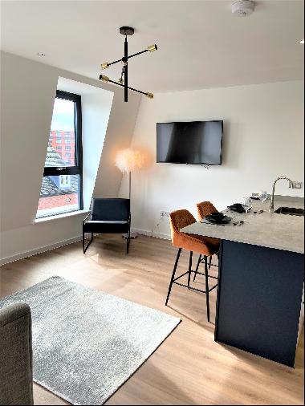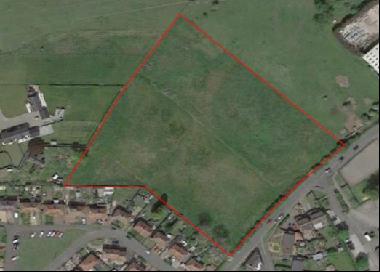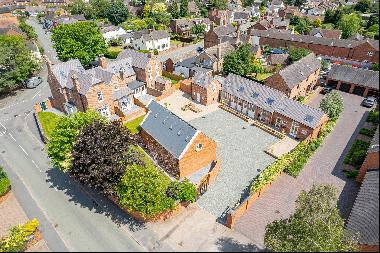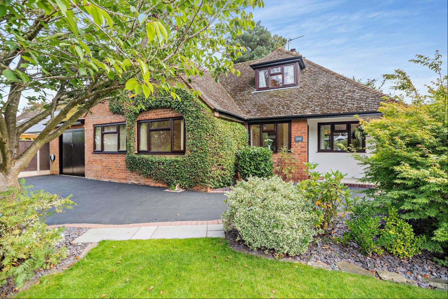
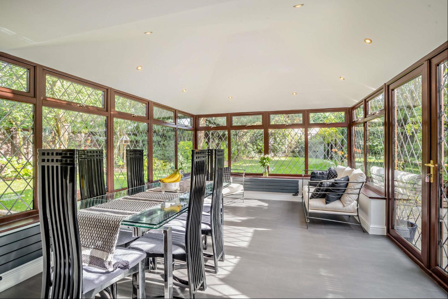
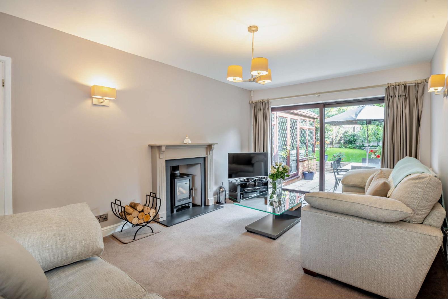
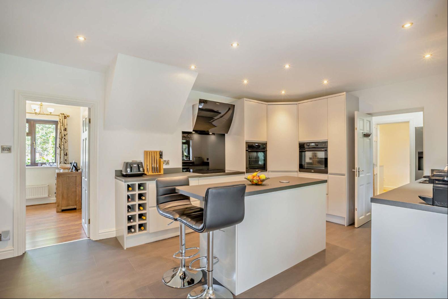
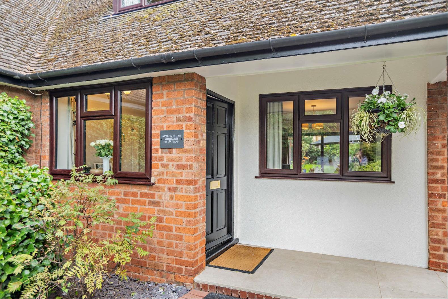
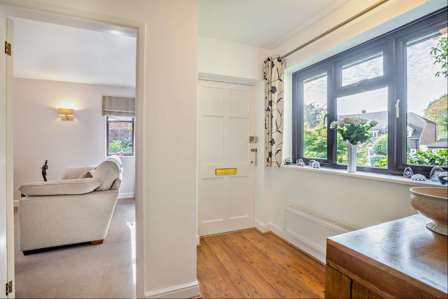
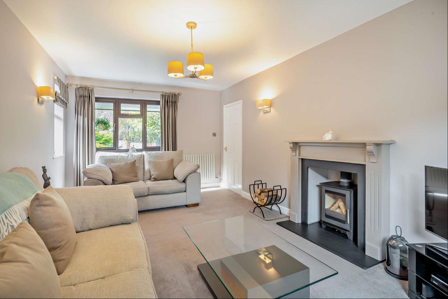

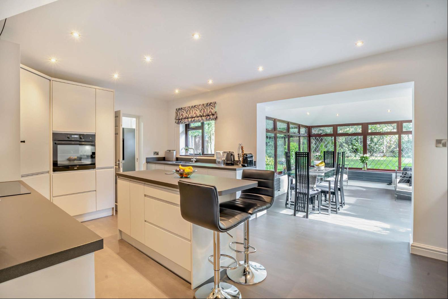
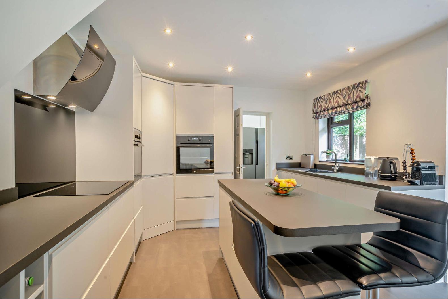
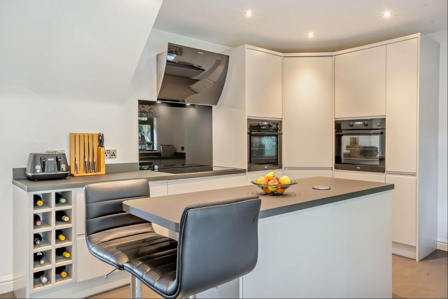
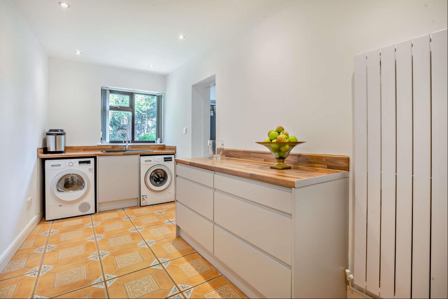
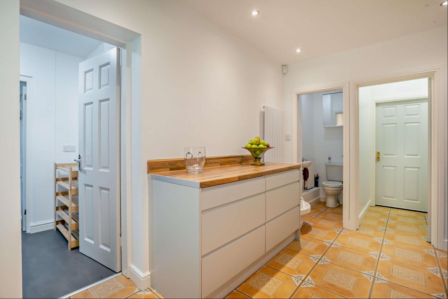
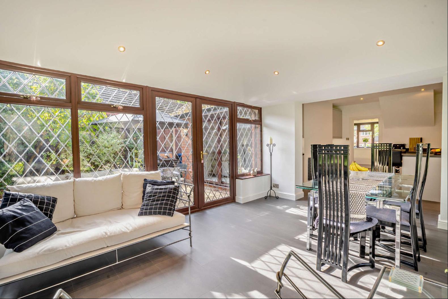
- For Sale
- Guide price 1,150,000 GBP
- Build Size: 1,716 ft2
- Land Size: 1,819 ft2
- Bedroom: 4
- Bathroom: 2
Built in 1959 Avalon House offers well laid out flowing accommodation in a peaceful, edge of village location. The property offers excellent extension potential (subject to planning permission).
Approaching from the stone pillars at the entrance to the Drive, the landscaped fore garden is striking and immaculate. A tarmac driveway provides generous parking and access to the single garage with an up-and-over door and an adjacent EV charging point. From the front porch, the solid wood front door opens to a welcoming reception hallway. Doors radiate to the sitting room, kitchen/dining room, and the inner hallway which provides access to the two ground floor bedrooms, a family bathroom, and the first floor. The beautifully appointed sitting room is flooded with natural light. A triple aspect provides lovely views of the fore, side, and rear gardens. Sliding patio doors open to invite the gardens inside during the warmer, sunnier months. There is a modern fire surround with a dual fuel log burning stove creating a further focal point. The contemporary kitchen is spacious and bright, fitted with a superb range of handleless matt finish units including a walk-in corner larder. A central island unit provides further storage and preparation space, pop-up power points, and a breakfast bar-style seating area. There is a comprehensive range of integrated appliances and a sleek multi-function extractor fan over the induction hob. The kitchen blends seamlessly into an open-plan dining/family room. Windows to all three walls provide glorious views and make this space feel wrapped in greenery. French doors open to the courtyard-style patio which in turn creates a lovely flow through the patio doors into the sitting room, perfect for summertime entertaining. The kitchen also provides access to versatile space ready-plumbed for an American-style fridge-freezer. A stable door opens to the rear garden, making this area perfect for kicking off walking or gardening boots. Continue through to a large utility room with space for a washing machine and tumble dryer beneath a worksurface with an integrated granite sink. A large double unit provides further storage, opposite a cloakroom and boot storage area. Adjoining rooms include a WC and a boiler room complete with a broom cupboard and through-access to the garage. Bedroom three is located at the front of the house via the inner hallway and has a large window that provides plentiful natural light and front garden views. It is currently used as a music room. Bedroom four is a generous size and has equally pleasant front garden views. It is also currently used as a home office/study. The family bathroom is located next door and has the benefit of a shower over the bathtub. Together, this versatile suite of rooms could easily accommodate single-storey living. From the inner hallway stairs rise to a landing area with a window providing ample light and a lovely view of the rear garden. The delightful principal bedroom is warm and inviting. This large and relaxing room has the benefit of rear garden views and an en suite bathroom. It also has numerous lit storage cupboards under the eaves. Bedroom two enjoys front aspect views and has an airing cupboard fitted with a hot water cylinder. Both first floor bedrooms have potential for expansion (STPP).The front and rear gardens are delightful and thoughtfully landscaped. A superb patio wraps around the house, connecting the two. At the rear is an area ideal for entertaining. Steps rise to a level lawn with mature planted borders and trees providing peace, tranquillity and privacy.
Shenstone 0.4 miles, Shenstone Court Park 0.5 miles (7 minute walk), Shenstone Railway Station 0.4 miles, Dobbies Garden Centre 1.1 miles, M6 (toll) 1.3 miles, Lichfield 3.8 miles, Trent Valley Railway Station 5.1 miles, Sutton Coldfield 5.3 miles, Birmingham City Centre 12.3 miles (all distances are approximate)The tranquil village of Shenst
Approaching from the stone pillars at the entrance to the Drive, the landscaped fore garden is striking and immaculate. A tarmac driveway provides generous parking and access to the single garage with an up-and-over door and an adjacent EV charging point. From the front porch, the solid wood front door opens to a welcoming reception hallway. Doors radiate to the sitting room, kitchen/dining room, and the inner hallway which provides access to the two ground floor bedrooms, a family bathroom, and the first floor. The beautifully appointed sitting room is flooded with natural light. A triple aspect provides lovely views of the fore, side, and rear gardens. Sliding patio doors open to invite the gardens inside during the warmer, sunnier months. There is a modern fire surround with a dual fuel log burning stove creating a further focal point. The contemporary kitchen is spacious and bright, fitted with a superb range of handleless matt finish units including a walk-in corner larder. A central island unit provides further storage and preparation space, pop-up power points, and a breakfast bar-style seating area. There is a comprehensive range of integrated appliances and a sleek multi-function extractor fan over the induction hob. The kitchen blends seamlessly into an open-plan dining/family room. Windows to all three walls provide glorious views and make this space feel wrapped in greenery. French doors open to the courtyard-style patio which in turn creates a lovely flow through the patio doors into the sitting room, perfect for summertime entertaining. The kitchen also provides access to versatile space ready-plumbed for an American-style fridge-freezer. A stable door opens to the rear garden, making this area perfect for kicking off walking or gardening boots. Continue through to a large utility room with space for a washing machine and tumble dryer beneath a worksurface with an integrated granite sink. A large double unit provides further storage, opposite a cloakroom and boot storage area. Adjoining rooms include a WC and a boiler room complete with a broom cupboard and through-access to the garage. Bedroom three is located at the front of the house via the inner hallway and has a large window that provides plentiful natural light and front garden views. It is currently used as a music room. Bedroom four is a generous size and has equally pleasant front garden views. It is also currently used as a home office/study. The family bathroom is located next door and has the benefit of a shower over the bathtub. Together, this versatile suite of rooms could easily accommodate single-storey living. From the inner hallway stairs rise to a landing area with a window providing ample light and a lovely view of the rear garden. The delightful principal bedroom is warm and inviting. This large and relaxing room has the benefit of rear garden views and an en suite bathroom. It also has numerous lit storage cupboards under the eaves. Bedroom two enjoys front aspect views and has an airing cupboard fitted with a hot water cylinder. Both first floor bedrooms have potential for expansion (STPP).The front and rear gardens are delightful and thoughtfully landscaped. A superb patio wraps around the house, connecting the two. At the rear is an area ideal for entertaining. Steps rise to a level lawn with mature planted borders and trees providing peace, tranquillity and privacy.
Shenstone 0.4 miles, Shenstone Court Park 0.5 miles (7 minute walk), Shenstone Railway Station 0.4 miles, Dobbies Garden Centre 1.1 miles, M6 (toll) 1.3 miles, Lichfield 3.8 miles, Trent Valley Railway Station 5.1 miles, Sutton Coldfield 5.3 miles, Birmingham City Centre 12.3 miles (all distances are approximate)The tranquil village of Shenst


