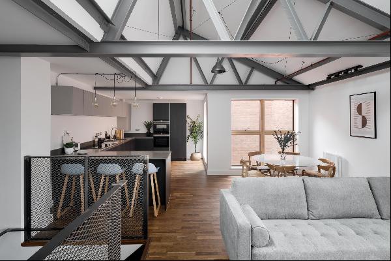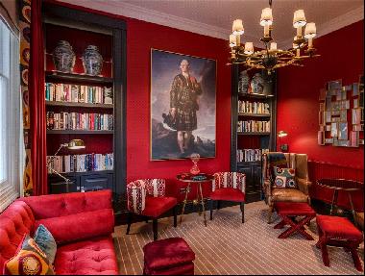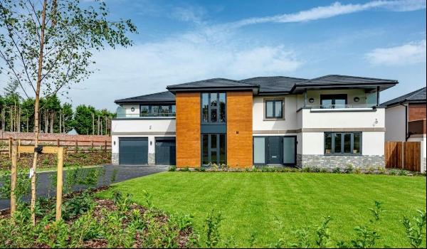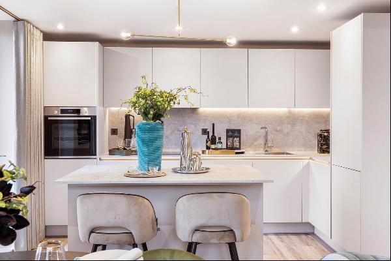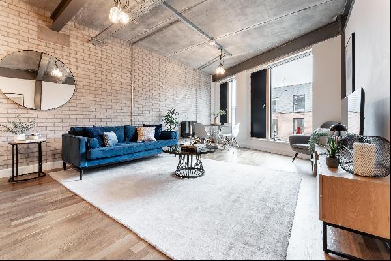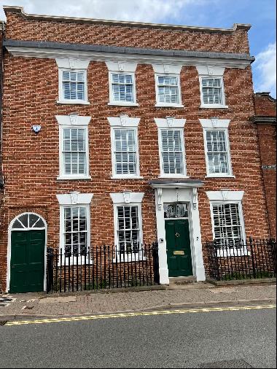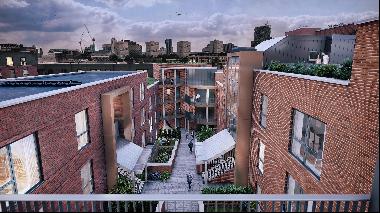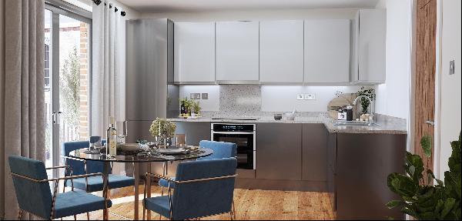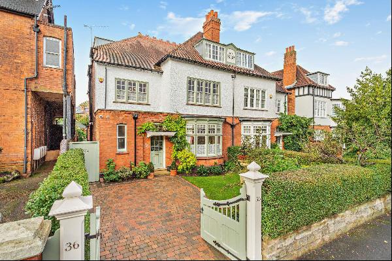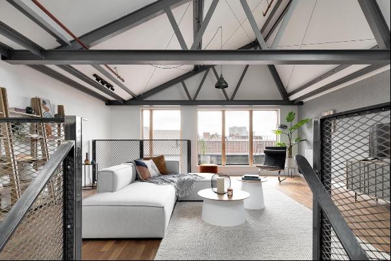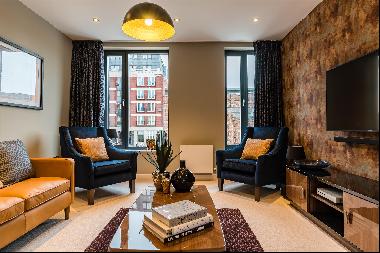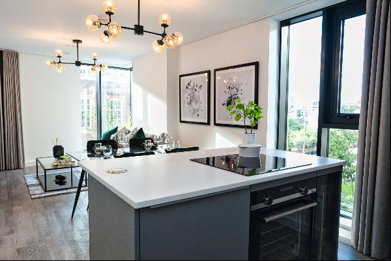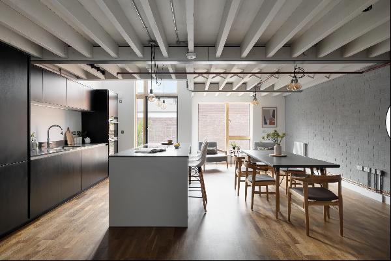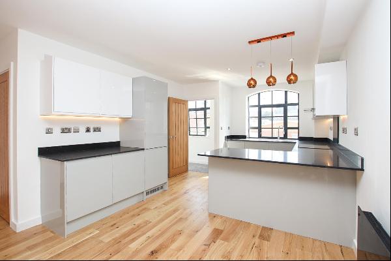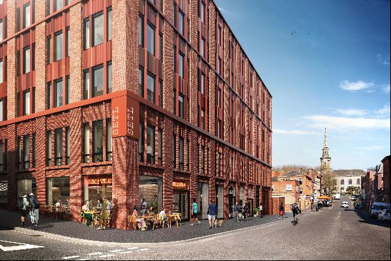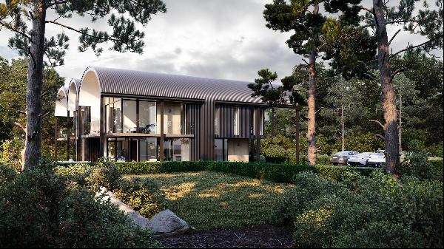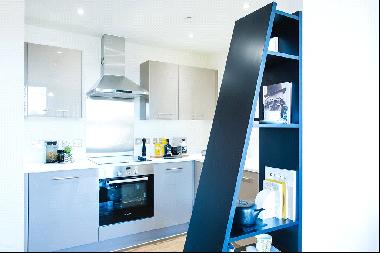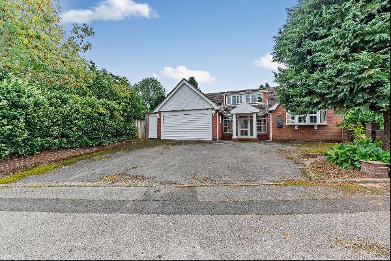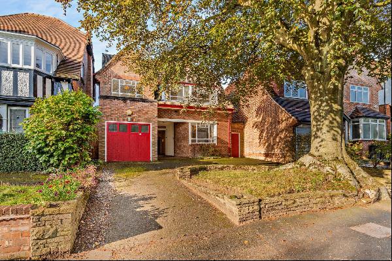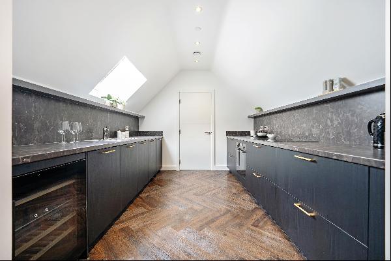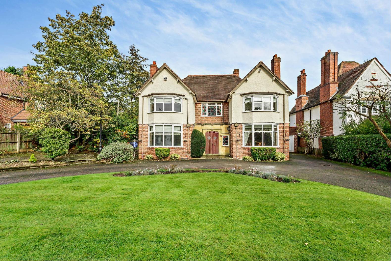
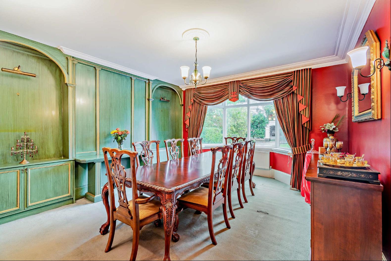
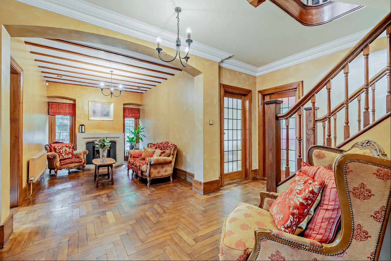
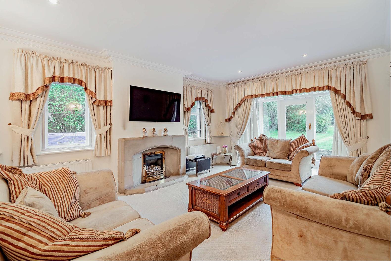
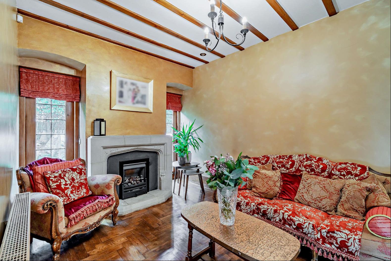
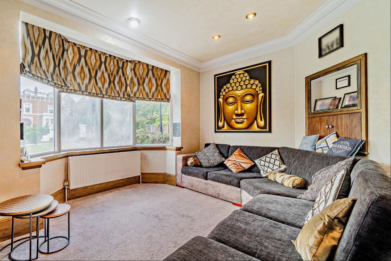
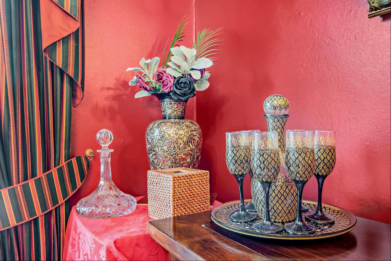
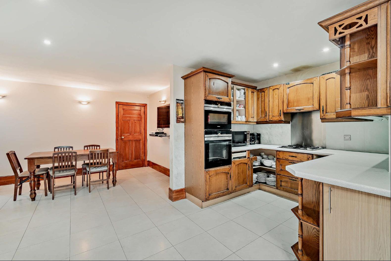
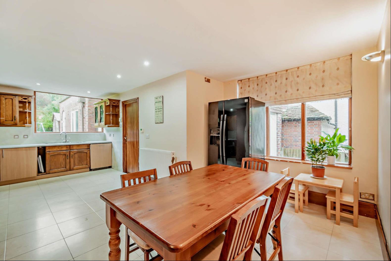
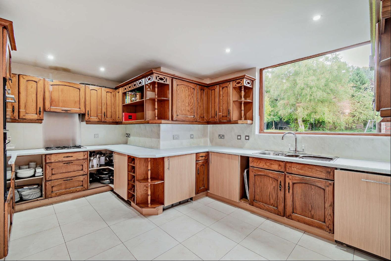
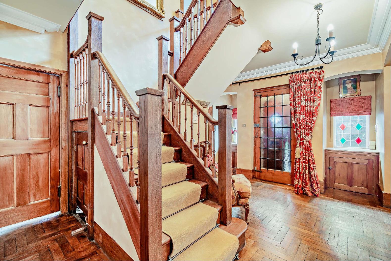
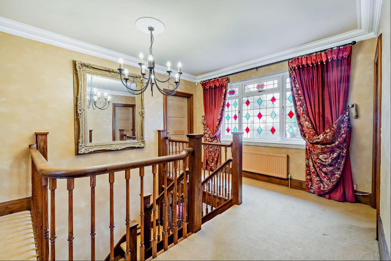
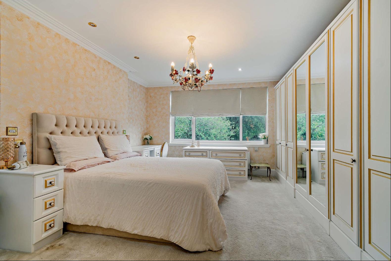
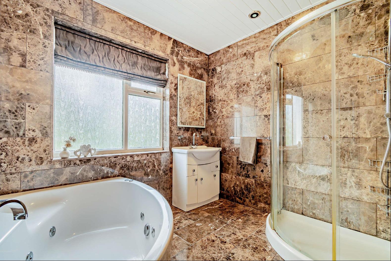
- For Sale
- Offers in excess of 1,600,000 GBP
- Build Size: 3,166 ft2
- Land Size: 3,760 ft2
- Bedroom: 5
- Bathroom: 2
A handsome detached family home sat in a 0.5 acre garden with approved planning permission for single and two-storey extensions, a detached double garage, and a new boundary wall to the front.
This double fronted family home dates back to the 1920's. The ground floor accommodation is laid out in a H shape with all of the principal rooms flowing from the superb reception hallway. There are some lovely period features throughout.In need of renovation, 65 Sir Harrys Road offers the purchaser a remarkable opportunity to update and extend. Planning number 2020/02948/PA - Erection of single and two-storey side and rear extensions, erection of detached double garage to side, installation of new boundary wall to front.Double solid wooden doors open to an inner vestibule with an internal door opening to the grand reception hallway. There is an alcove to either side of the door with a lovely stained glass feature window in each. The gorgeous woodwork and parquet flooring add warmth to the space and there is a lovely sitting area with a stone fireplace. From here doors radiate to the principal reception rooms and an elegant turning staircase rising to the first floor gallery landing. There is a useful guest cloakroom.The family room sits at the front of the house. There is a walk-in bay window providing ample natural light and views of the front aspect.The triple aspect drawing room is delightful. Light and bright there is a window overlooking the front aspect. There are two windows overlooking the side garden set on either side of the large stone fireplace and the walk-in bay window has a door opening to the rear gardens providing lovely views.The large kitchen/breakfast room has masses of potential. A window overlooks the rear garden with another window looking to the side of the property. There is a door through to the rear WC and boiler room which in turn leads through to the garage, workshop and utility kitchen.The dining room can be accessed from the breakfast room and the reception hallway. This wonderful large room is perfect for more formal dining. A walk-in bay window provides ample natural light and views of the front aspect.The wonderful staircase rises to the first floor gallery landing. There is a stained glass window overlooking the front aspect and providing ample natural light.The large principal bedroom suite enjoys a dual aspect with views to the rear and side gardens. There are fitted wardrobes providing ample storage. The well fitted en suite shower room has a double walk-in shower.Bedroom two enjoys a lovely walk-in bay window with front aspect views. Fitted with a comprehensive range of bedroom furniture including wardrobes, cupboards, drawers and a desk workspace there is ample storage.Bedroom three also enjoys a walk-in bay window with front aspect views. There is a superb range of fitted bedroom furniture with wardrobes and cupboards providing ample storage. A vanity corner with sink is a useful feature.Bedroom four sits at the rear of the house and enjoys garden views. There is a fitted wardrobe providing ample storage space and a vanity sink. The feature Victorian fireplace is delightful.Dressing room/bedroom five is fitted with additional wardrobe storage. There is an additional door through to bedroom two. This would make a superb nursery or young children's bedroom.There is loft access via a pull-down loft door between bedrooms four and five. The large second floor loft space is ideal for storage and offers much potential for conversion to additional bedroom space if required (STPP).The family bathroom is beautifully finished. There is a large corner jacuzzi bath and a separate walk-in corner shower. The separate WC is equally well-appointed and sits next door.The large rear garden is very peaceful. The mature planted borders provide privacy, and the delightful lawn offers ample outdoor space for children to play. There is a tranquil wooded area towards the bottom of th
This double fronted family home dates back to the 1920's. The ground floor accommodation is laid out in a H shape with all of the principal rooms flowing from the superb reception hallway. There are some lovely period features throughout.In need of renovation, 65 Sir Harrys Road offers the purchaser a remarkable opportunity to update and extend. Planning number 2020/02948/PA - Erection of single and two-storey side and rear extensions, erection of detached double garage to side, installation of new boundary wall to front.Double solid wooden doors open to an inner vestibule with an internal door opening to the grand reception hallway. There is an alcove to either side of the door with a lovely stained glass feature window in each. The gorgeous woodwork and parquet flooring add warmth to the space and there is a lovely sitting area with a stone fireplace. From here doors radiate to the principal reception rooms and an elegant turning staircase rising to the first floor gallery landing. There is a useful guest cloakroom.The family room sits at the front of the house. There is a walk-in bay window providing ample natural light and views of the front aspect.The triple aspect drawing room is delightful. Light and bright there is a window overlooking the front aspect. There are two windows overlooking the side garden set on either side of the large stone fireplace and the walk-in bay window has a door opening to the rear gardens providing lovely views.The large kitchen/breakfast room has masses of potential. A window overlooks the rear garden with another window looking to the side of the property. There is a door through to the rear WC and boiler room which in turn leads through to the garage, workshop and utility kitchen.The dining room can be accessed from the breakfast room and the reception hallway. This wonderful large room is perfect for more formal dining. A walk-in bay window provides ample natural light and views of the front aspect.The wonderful staircase rises to the first floor gallery landing. There is a stained glass window overlooking the front aspect and providing ample natural light.The large principal bedroom suite enjoys a dual aspect with views to the rear and side gardens. There are fitted wardrobes providing ample storage. The well fitted en suite shower room has a double walk-in shower.Bedroom two enjoys a lovely walk-in bay window with front aspect views. Fitted with a comprehensive range of bedroom furniture including wardrobes, cupboards, drawers and a desk workspace there is ample storage.Bedroom three also enjoys a walk-in bay window with front aspect views. There is a superb range of fitted bedroom furniture with wardrobes and cupboards providing ample storage. A vanity corner with sink is a useful feature.Bedroom four sits at the rear of the house and enjoys garden views. There is a fitted wardrobe providing ample storage space and a vanity sink. The feature Victorian fireplace is delightful.Dressing room/bedroom five is fitted with additional wardrobe storage. There is an additional door through to bedroom two. This would make a superb nursery or young children's bedroom.There is loft access via a pull-down loft door between bedrooms four and five. The large second floor loft space is ideal for storage and offers much potential for conversion to additional bedroom space if required (STPP).The family bathroom is beautifully finished. There is a large corner jacuzzi bath and a separate walk-in corner shower. The separate WC is equally well-appointed and sits next door.The large rear garden is very peaceful. The mature planted borders provide privacy, and the delightful lawn offers ample outdoor space for children to play. There is a tranquil wooded area towards the bottom of th


