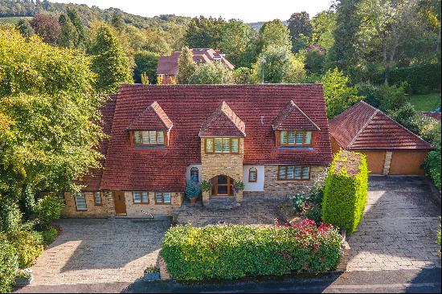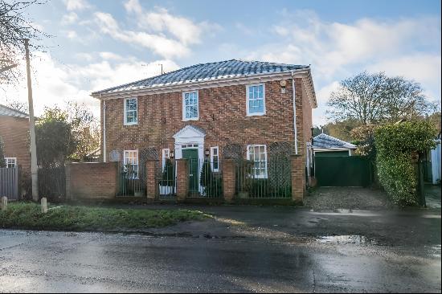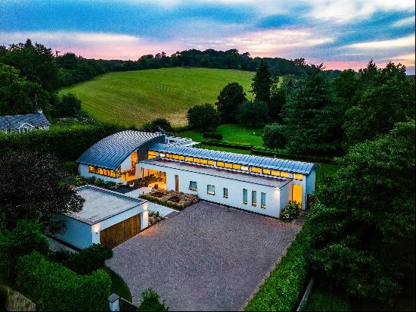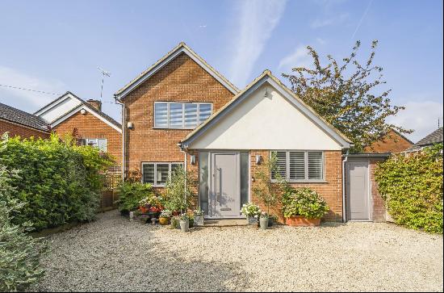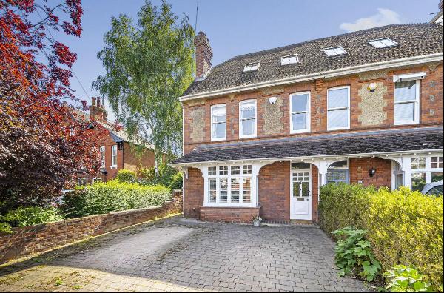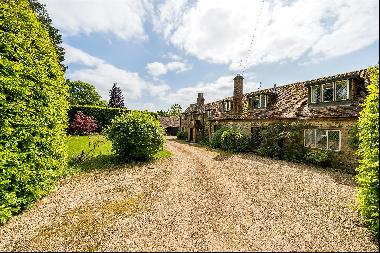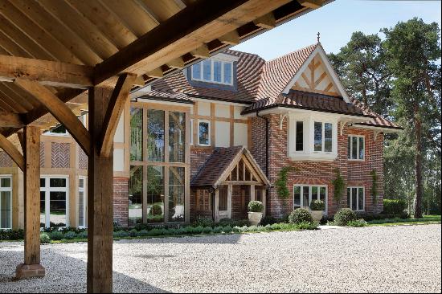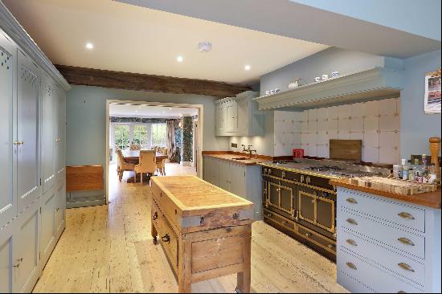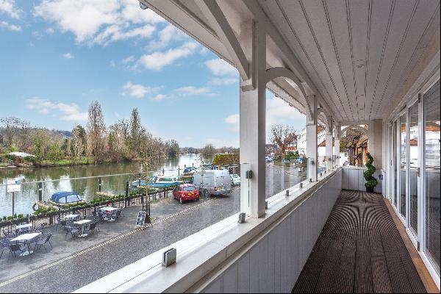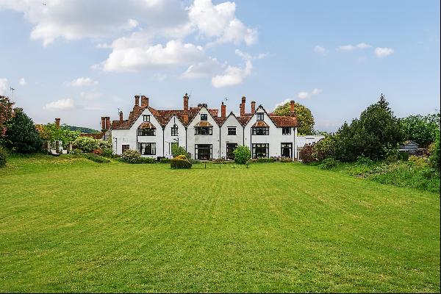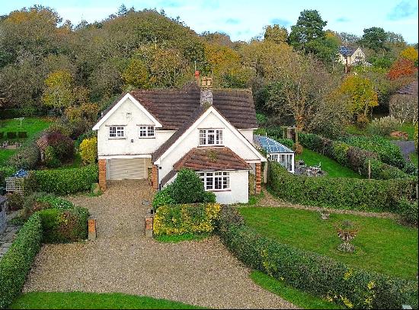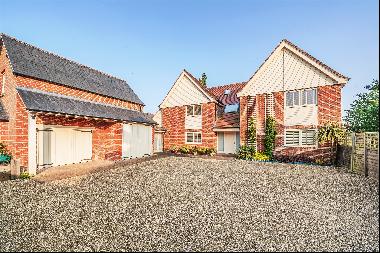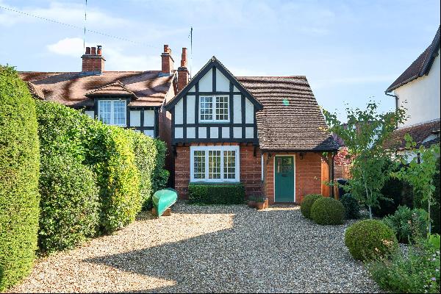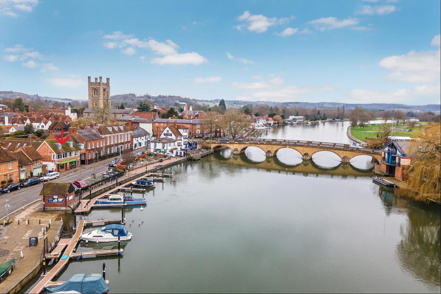
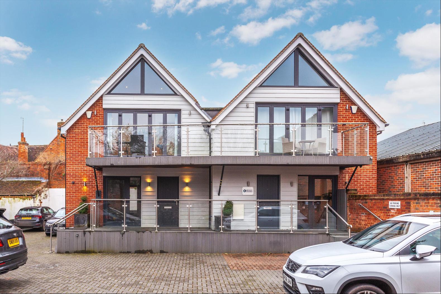
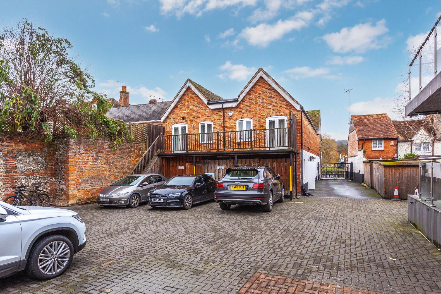
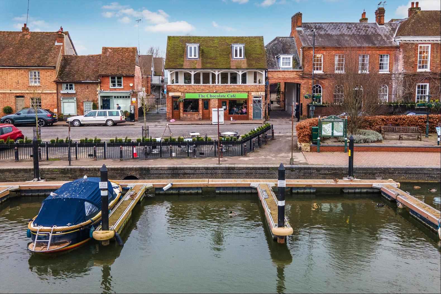
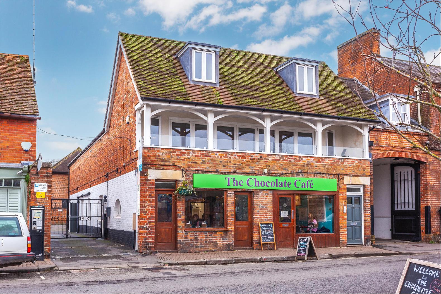
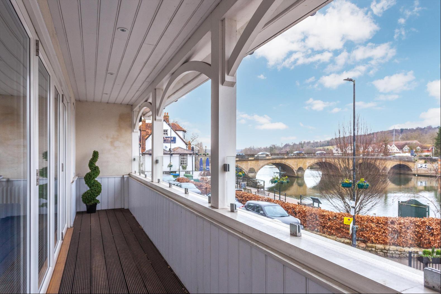
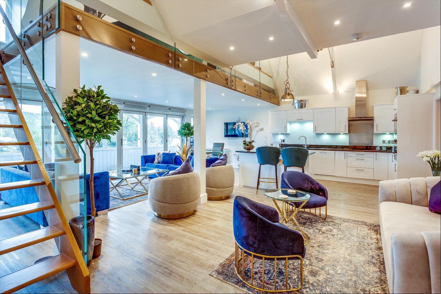
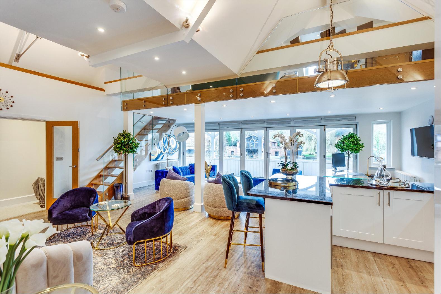
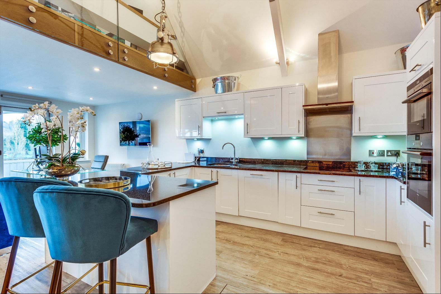
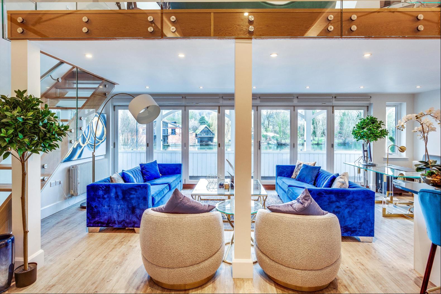
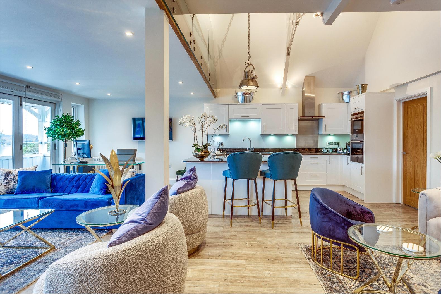
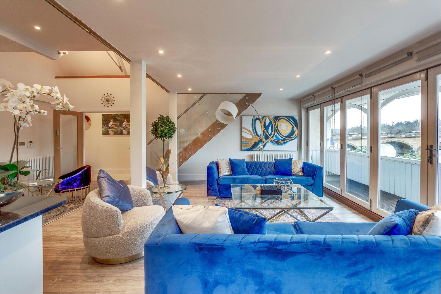
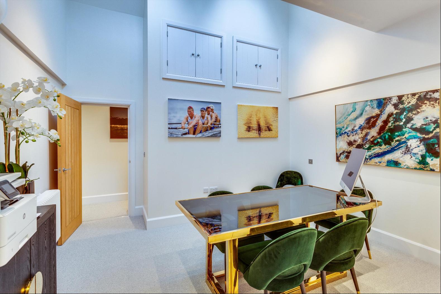
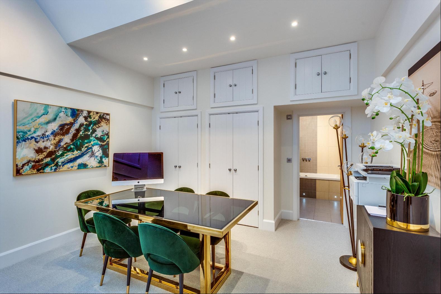
- For Sale
- Guide price 3,400,000 GBP
- Property Type: House
A fantastic mixed-use property with views looking over the River Thames.
A superb river-facing luxury apartment above a café premises with residential accommodation on the two floors above. There are also 13 parking spaces associated with the residential and commercial units within a secure gated courtyard immediately behind the café. In all, the Property extends to about 0.08 ha (0.2 acres). We understand that VAT would be applicable to the Café.The property is also available by way of purchase of the shares of the owning Single Asset Company, giving considerable stamp duty benefits to the purchaser.Guide price as a whole - £3,400,000The Cafe - £865,000The Apartment - £2,300,000Three non-allocated parking spaces - £235,000The Café:Built of brick elevations under a tiled roof, the café occupies the ground floor of a building which is attached to the neighbouring property to the north and has an access drive to the office units and parking area to the south. It has access to Thameside with the banks of the River Thames and Thames Pathway beyond. Extending to about 1,546 sq ft (144 sq m) (GIA), it comprises a customer seating area over the majority of the floor area, with a serving counter to the side, WCs at the rear, as well as a large kitchen/preparation area. At the rear of the unit is a storage area, and beyond are two allocated parking spaces in the courtyard.The Apartment:Above the café on the first floor, also with an additional galleried second-floor area, is a substantial three bedroom apartment extending to about 191 sq m (2,052 sq ft). The apartment benefits from 2 car parking spaces. Of particular note is the fantastic first-floor veranda with bi-fold doors from the principal living area overlooking the River Thames and vaulted ceilings providing a spacious feel. The accommodation comprises as follows:GROUND FLOOR*
Entrance lobby with staircase to first floor.FIRST FLOOR*
Entrance hall with airing cupboard*
Living room/kitchen: 7.48m x 7.17m with doors to veranda and stairs to second floor.*
Utility room*
Bedroom 1: 4.88m x 4.23m with en suite bathroom and door to rear balcony with access to courtyard.*
Bedroom 2: 4.75m x 4m with en suite bathroom*
Bedroom 3: 4.88m x 4.17m with en suite shower room and door to rear balcony with access to courtyard.SECOND FLOOR*
Mezzanine floor: 8.68m x 3.85m at the front of the building with dormer windows overlooking Thames.Parking•
There are three further single parking spaces in Thames Court, which are let independently to a local business.Rents:The Café*
Rental value £50,000 paThe Apartment above the Café*
Rental value £72,000 paThe additional parking spaces*
Rental value £4,680 pa
The Property is situated within walking distance of Henley-on-Thames town centre and railway station and is approximately indicated on the location plan in Appendix C. We have also shown by red outline on the attached site plan in Appendix C, our understanding of the extent of the Property.Henley-on-Thames is a highly sought-after riverside market town about 6.5 miles north-east of Reading and 7 miles west of Maidenhead on the Oxfordshire/Berkshire border. The town provides a good range of shopping, sporting and social facilities with Reading, Maidenhead, Bracknell and High Wycombe all within about 10 miles. Train services from Henley reach Paddington in under 1 hour and both the M4 (junctions 8/9) and M40 (junction 4) are about 9 miles away.
A superb river-facing luxury apartment above a café premises with residential accommodation on the two floors above. There are also 13 parking spaces associated with the residential and commercial units within a secure gated courtyard immediately behind the café. In all, the Property extends to about 0.08 ha (0.2 acres). We understand that VAT would be applicable to the Café.The property is also available by way of purchase of the shares of the owning Single Asset Company, giving considerable stamp duty benefits to the purchaser.Guide price as a whole - £3,400,000The Cafe - £865,000The Apartment - £2,300,000Three non-allocated parking spaces - £235,000The Café:Built of brick elevations under a tiled roof, the café occupies the ground floor of a building which is attached to the neighbouring property to the north and has an access drive to the office units and parking area to the south. It has access to Thameside with the banks of the River Thames and Thames Pathway beyond. Extending to about 1,546 sq ft (144 sq m) (GIA), it comprises a customer seating area over the majority of the floor area, with a serving counter to the side, WCs at the rear, as well as a large kitchen/preparation area. At the rear of the unit is a storage area, and beyond are two allocated parking spaces in the courtyard.The Apartment:Above the café on the first floor, also with an additional galleried second-floor area, is a substantial three bedroom apartment extending to about 191 sq m (2,052 sq ft). The apartment benefits from 2 car parking spaces. Of particular note is the fantastic first-floor veranda with bi-fold doors from the principal living area overlooking the River Thames and vaulted ceilings providing a spacious feel. The accommodation comprises as follows:GROUND FLOOR*
Entrance lobby with staircase to first floor.FIRST FLOOR*
Entrance hall with airing cupboard*
Living room/kitchen: 7.48m x 7.17m with doors to veranda and stairs to second floor.*
Utility room*
Bedroom 1: 4.88m x 4.23m with en suite bathroom and door to rear balcony with access to courtyard.*
Bedroom 2: 4.75m x 4m with en suite bathroom*
Bedroom 3: 4.88m x 4.17m with en suite shower room and door to rear balcony with access to courtyard.SECOND FLOOR*
Mezzanine floor: 8.68m x 3.85m at the front of the building with dormer windows overlooking Thames.Parking•
There are three further single parking spaces in Thames Court, which are let independently to a local business.Rents:The Café*
Rental value £50,000 paThe Apartment above the Café*
Rental value £72,000 paThe additional parking spaces*
Rental value £4,680 pa
The Property is situated within walking distance of Henley-on-Thames town centre and railway station and is approximately indicated on the location plan in Appendix C. We have also shown by red outline on the attached site plan in Appendix C, our understanding of the extent of the Property.Henley-on-Thames is a highly sought-after riverside market town about 6.5 miles north-east of Reading and 7 miles west of Maidenhead on the Oxfordshire/Berkshire border. The town provides a good range of shopping, sporting and social facilities with Reading, Maidenhead, Bracknell and High Wycombe all within about 10 miles. Train services from Henley reach Paddington in under 1 hour and both the M4 (junctions 8/9) and M40 (junction 4) are about 9 miles away.


