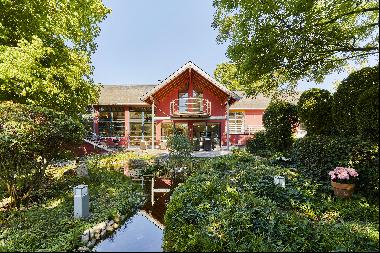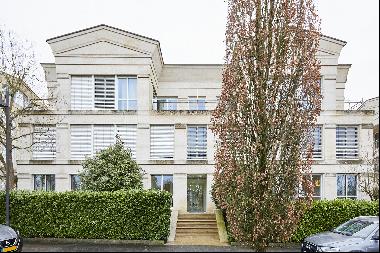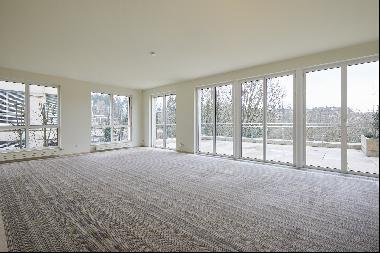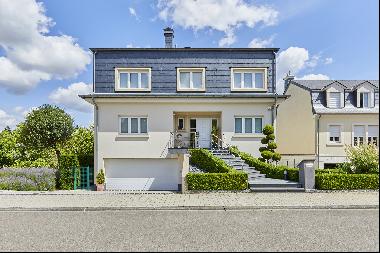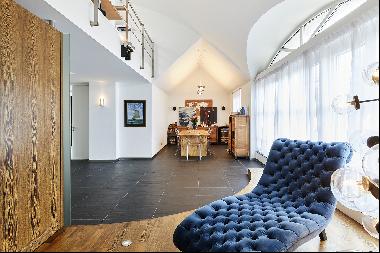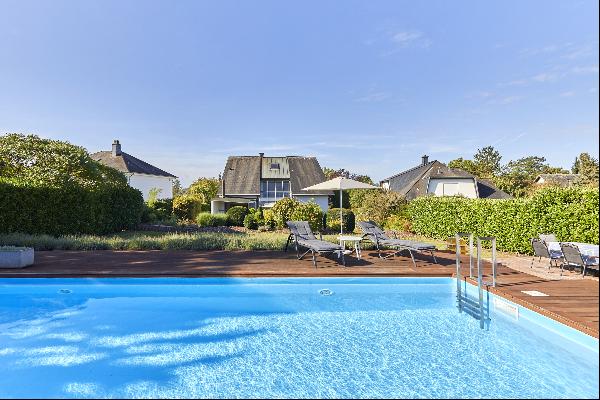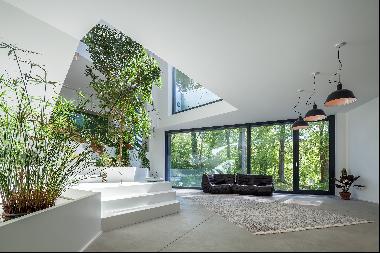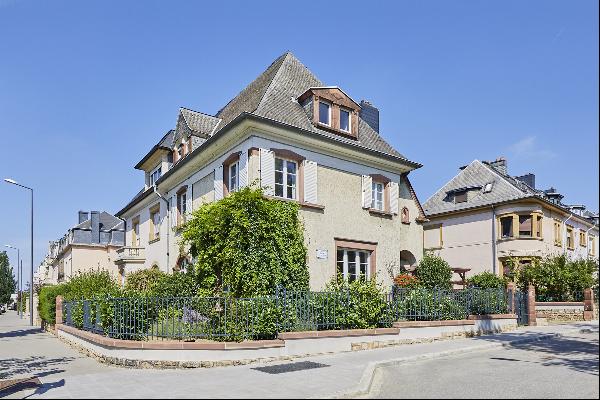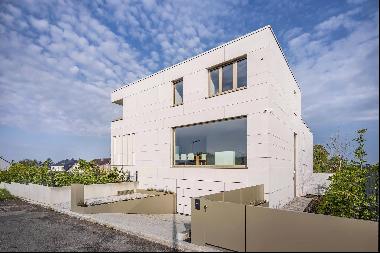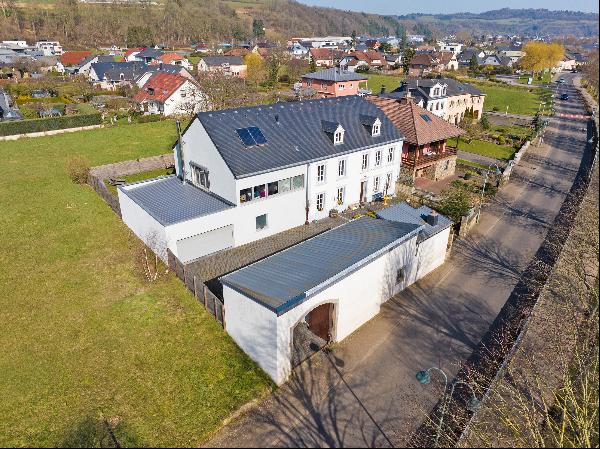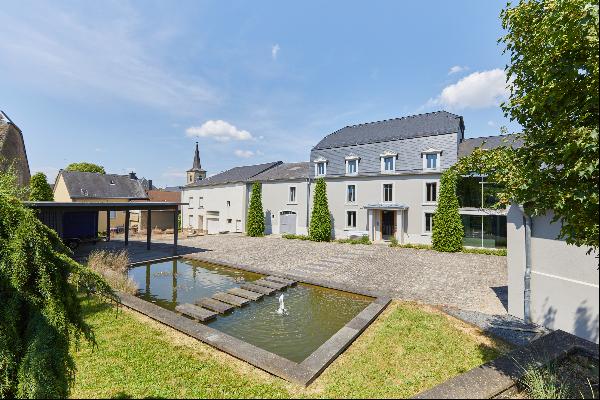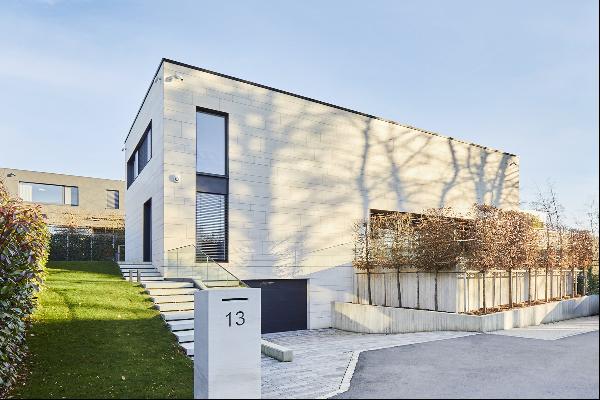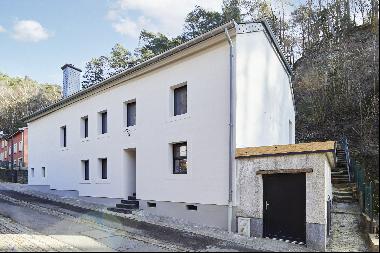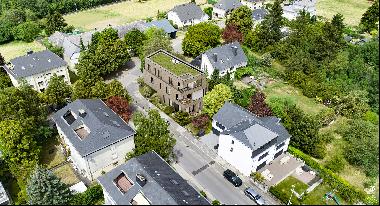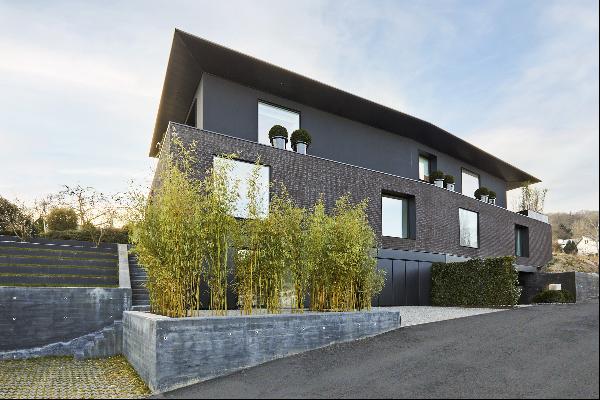- For Sale
- GBP 3,419,648
- Build Size: 4,380 ft2
- Land Size: 11,517 ft2
- Property Type: Single Family Home
- Property Style: European
- Bedroom: 4
- Bathroom: 4
This beautiful villa was built in 1978 in Senningen (municipality of Niederanven) and was one of the very first projects of the architect Christian Bauer. In 2009, after the acquisition by new owners, it underwent a major renovation and a total redesign of its exterior spaces. Built on a slope, the villa has only one level on the street side and opens onto the forest at the back. Perfectly integrated into its environment, it combines rounded and straight forms, all enhanced by very large openings that blend the limits between interior and exterior and delimit the different living spaces. The majestic pine trees at the back of the house filter the daylight through the different living spaces via monumental bow windows. Distributed over 3 levels, the house offers a global surface of 407 sqm (319 sqm of living space) and opens on the street level onto a first space that includes a large central glassed-in hall that ensures communication between the different rooms of the floor. The beautiful equipped kitchen, semi-open to the dining room, has an exit to a first terrace of 33 sqm which leads to the outdoor spaces located below by a lateral staircase. The living room with its central fireplace, located a few steps below the kitchen, is a real haven of peace with a breathtaking view of the greenery. An office with exit to the roof terrace and a garage for 2 vehicles complete this level. The lower level includes a central hall that serves a beautiful master suite with en suite bathroom and toilets, a large office/library, a second bedroom, a bathroom, a shower room, the laundry room and the boiler room. With a separate entrance, the -2 level offers an individual apartment with a bedroom, a living room, a kitchenette and a bathroom. This space gives access to an outdoor terrace that runs along the façade and extends to an outdoor dining area. Accessed by a large staircase, the beautifully planted and carefully tended garden is located below the property. A nice wine cellar is located on the same level as the garden. Offering total privacy to its occupants, this beautiful villa is an architectural gem nestled in the middle of greenery, only a few kilometers from Luxembourg City.


