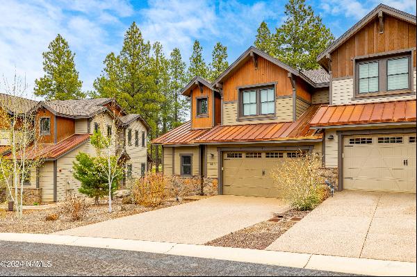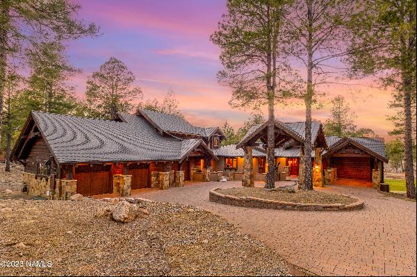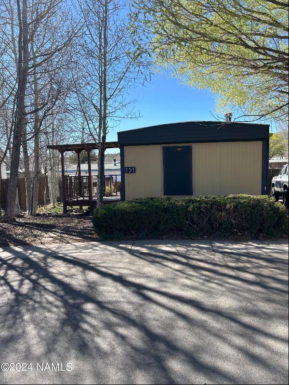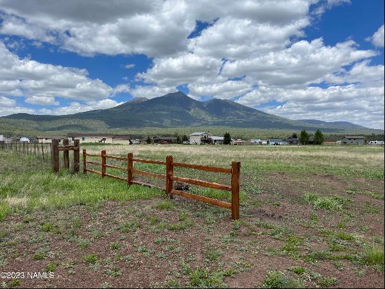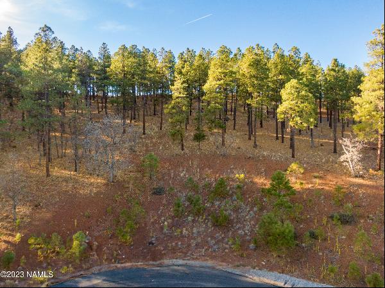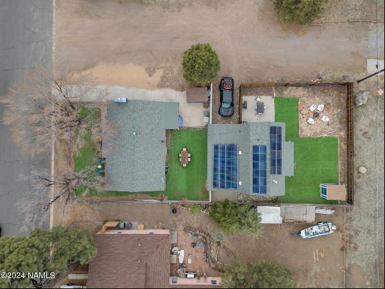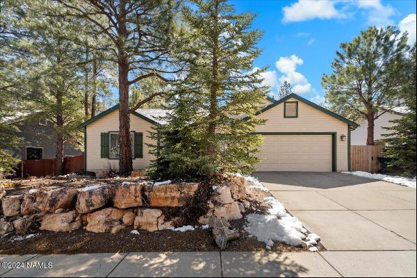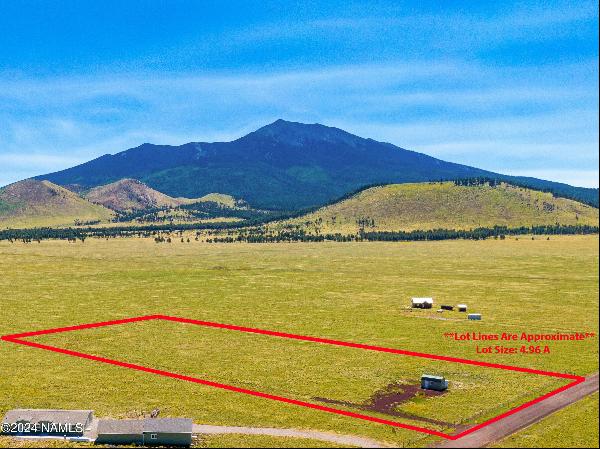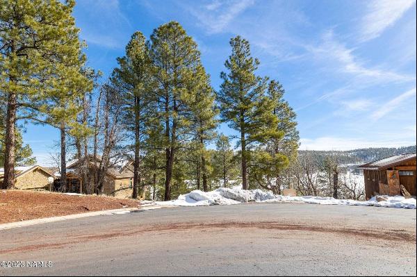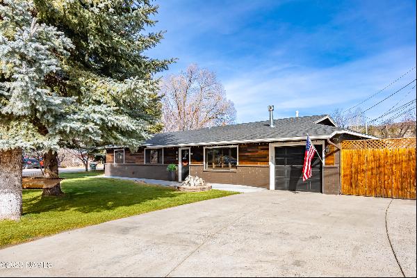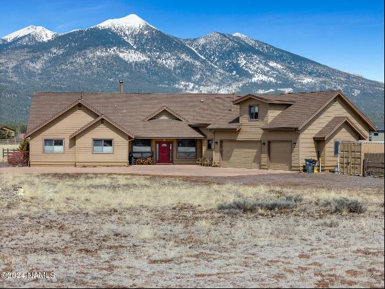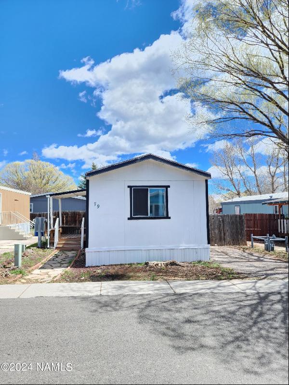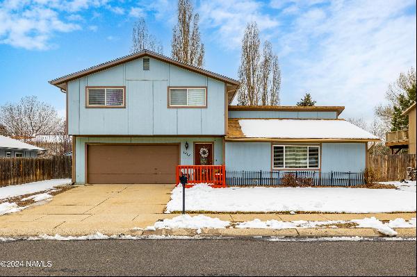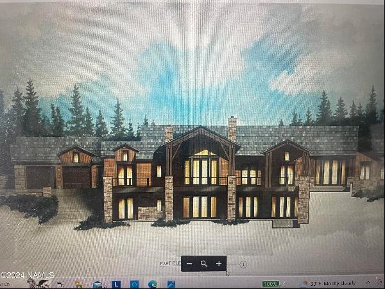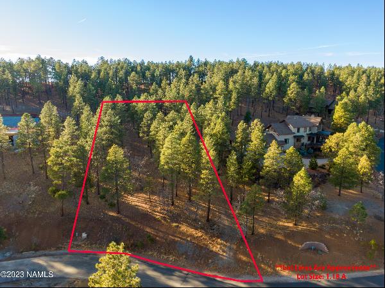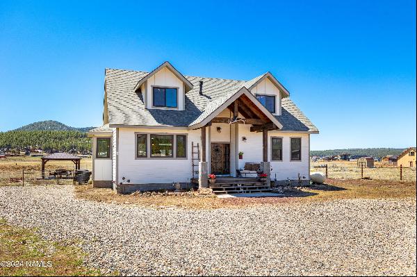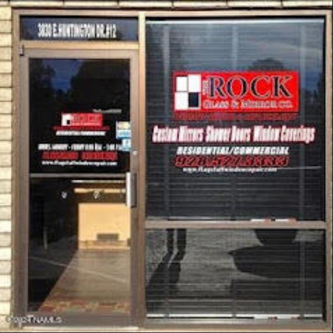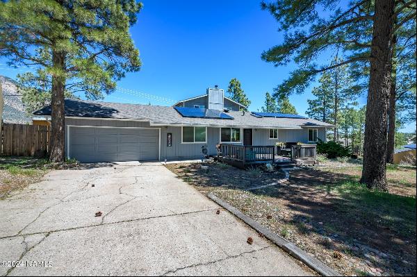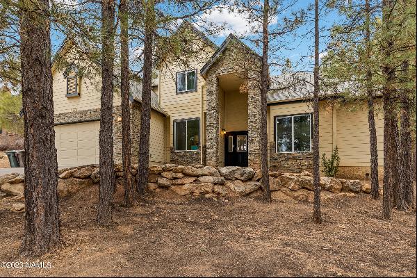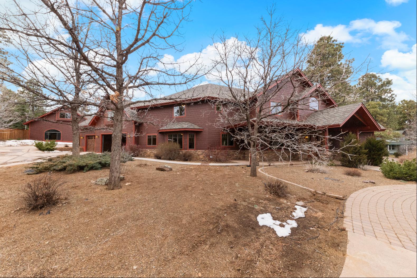
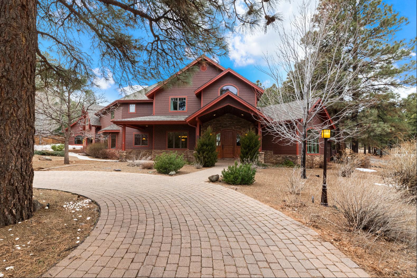
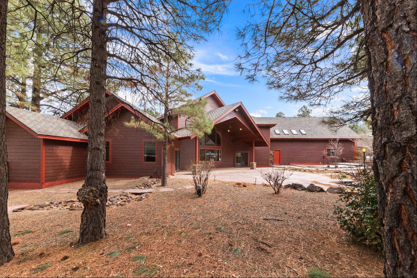
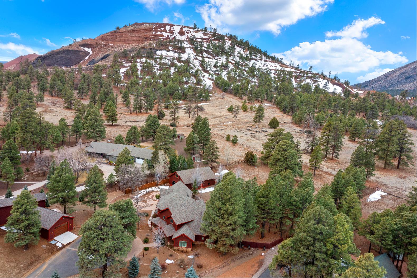
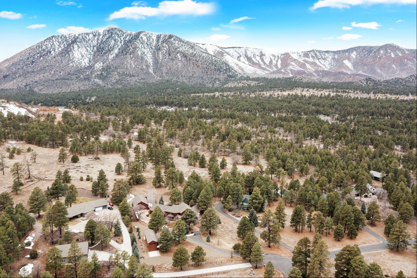
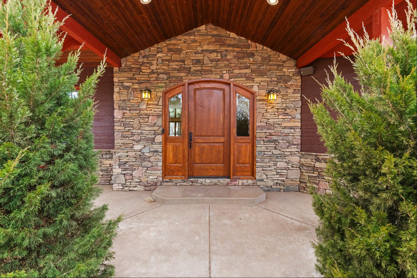
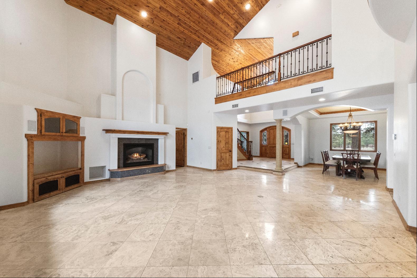
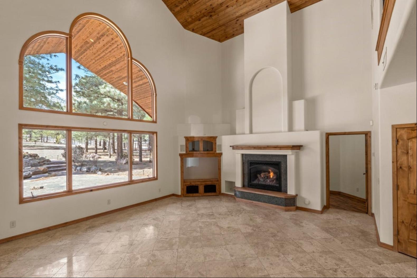
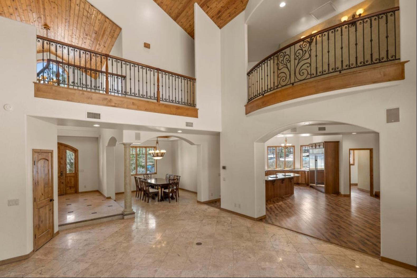
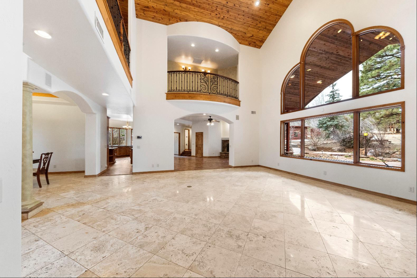
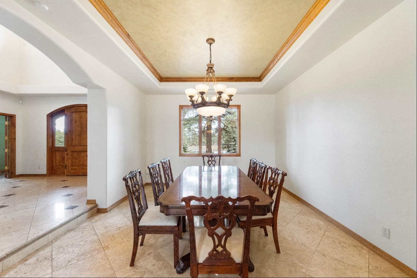
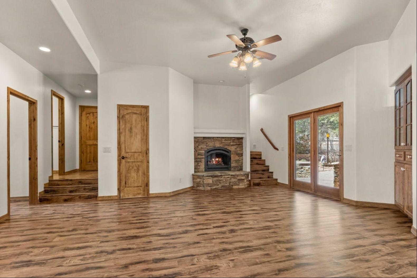
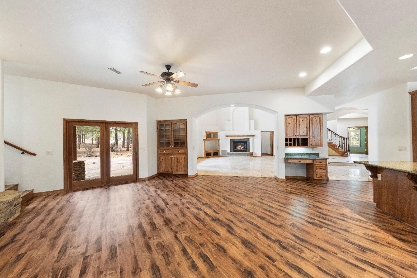
- For Sale
- GBP 2,038,719
- Build Size: 5,596 ft2
- Land Size: 111,513 ft2
- Property Type: Single Family Home
- Bedroom: 6
- Bathroom: 6
- Half Bathroom: 1
Welcome to this magnificent & spacious estate that provides a unique opportunity to own a luxurious & versatile move-in ready property which boasts significant upgrades, many of which can be controlled from a smartphone. Located in a heavily treed area with views of Mt Elden, the current property setting harmoniously blends natural beauty, privacy & convenience. There is a combined total of 7,784 sq feet of living space w/ A/C, 6 bedrooms, 6.5 bathrooms, space for 7 cars + an RV between the main house(5,596 s/f), guest house (2,288s/f) & detached RV garage (2,200 s/f). RV garage has an additional 1/2 bath & space for a workshop area. No expense was spared to make this property perfect & accessible for part-time or full-time residents alike! The main house includes 4 bedrooms 4.5 bath, 3 fireplaces, a 5th room that can serve as an office or bedroom, a formal living area as well as an upstairs entertainment area, formal dining, tongue & groove ceilings, elegant staircase w/ gorgeous wrought iron railings & tiled risers that lead to a beautiful cat-walk & loft overlooking the formal living room area. The main level primary bedroom includes a romantic remote controlled fireplace, double sinks, jetted tub, tiled shower & generously sized walk-in double closets. The kitchen is perfect for entertaining w/ 2 islands, 2 ovens, 2 dishwashers, Sub-Zero refrigerator & freezer, plenty of storage, walk-in pantry & granite counters. The guest house has an upstairs apartment with bedroom, TV/living room area & full bathroom. The downstairs consists of a full kitchen with dining area, 2nd full bathroom & impressive game room with custom epoxy floor, plus an additional room that could be used as a theatre room or entertainment area. The climate controlled (heat+A/C) RV garage holds 4+ cars, has a pull thru RV section, tons of storage in the accessible upstairs attic, a half bath plumbed for a shower, tankless water heater & plumbing hook-up for dog wash. This truly special home is positioned on 2.56 acres w/ a tastefully landscaped front entrance, fenced backyard, oversized 3 car garage w/ built in custom cabinets, gorgeous paver patio, tranquil pond with a large custom waterfall, natural gas hook-ups for a grill & fire pit, a paved area hot tub ready. The young at heart will enjoy the zip line, treehouse & tether ball. The AZ trail is just a short distance from the backyard property line allowing for an enjoyable hike to Picture Canyon. Enjoy shopping & restaurants nearby or head to the heart of downtown Flagstaff just 15 min away. Just a few highlights of updates completed by current owners to all buildings on property: Andersen windows, 4 new HVAC units, new roof, tankless water heaters, water softeners and LVP flooring (in main & guest house) ,smart-controlled switches, interior/exterior paint, & gutters/downspouts. The RV garage was completed in 2022, privacy fence areas installed in 2020, backyard fence installed 2023.


