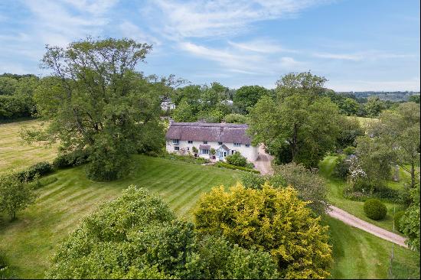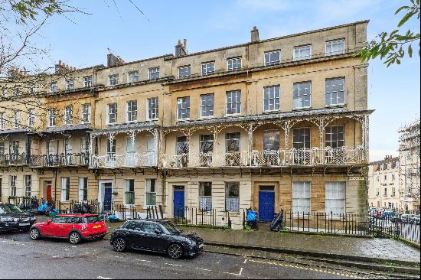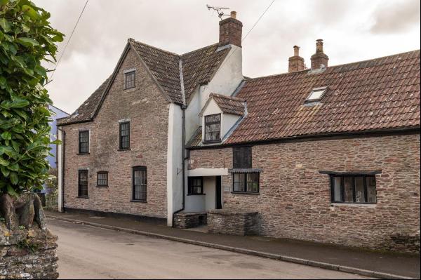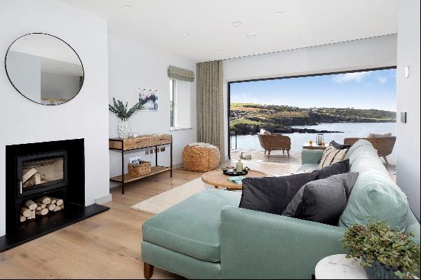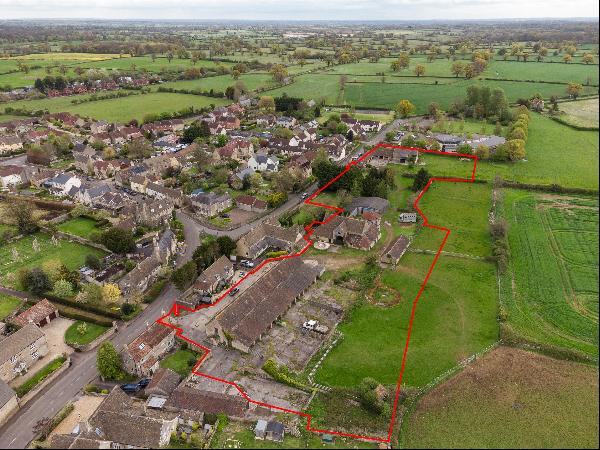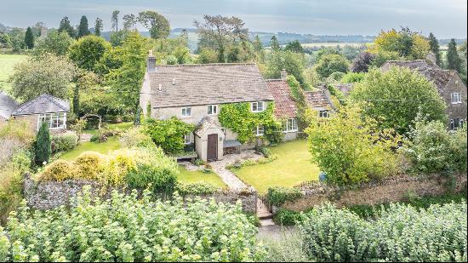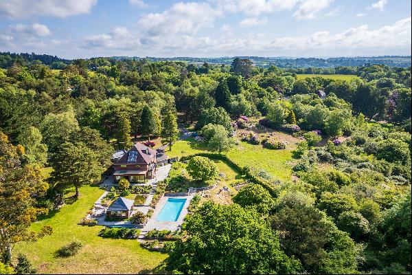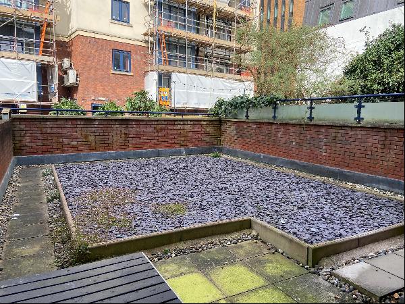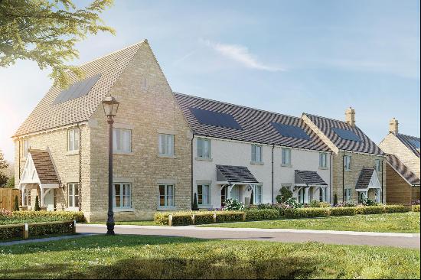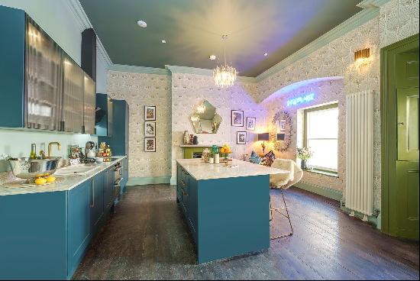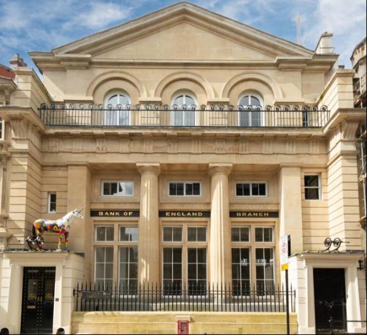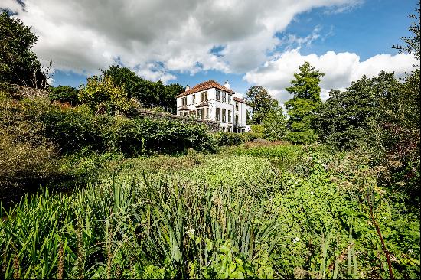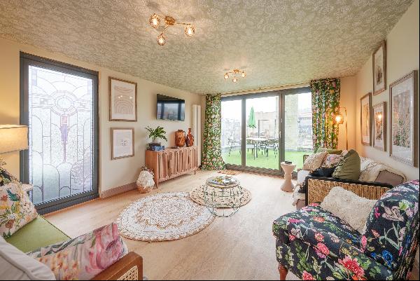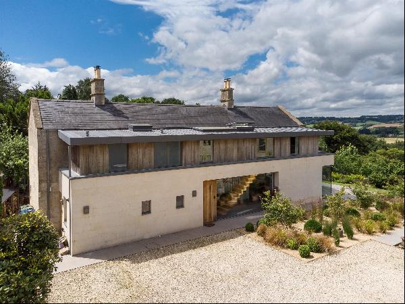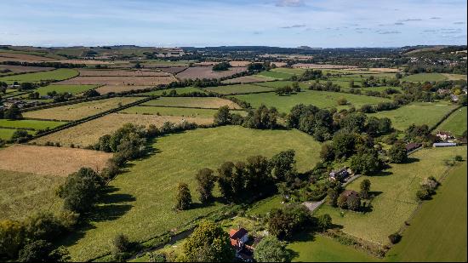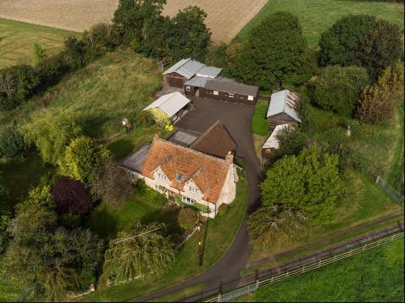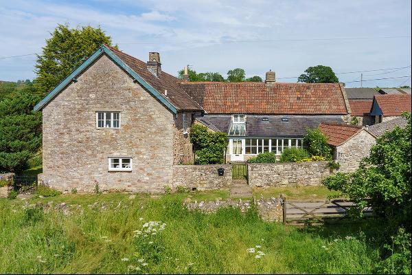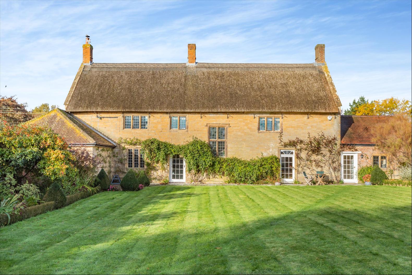
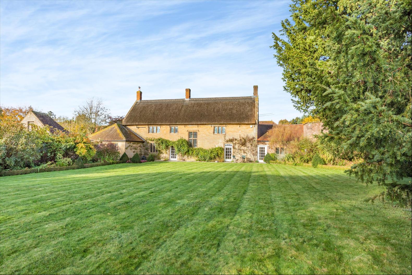
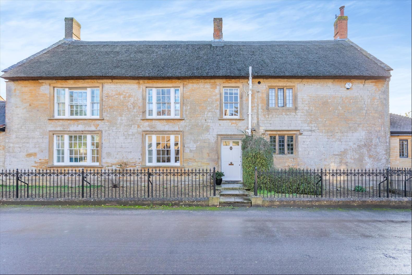
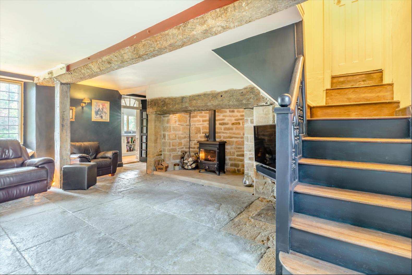
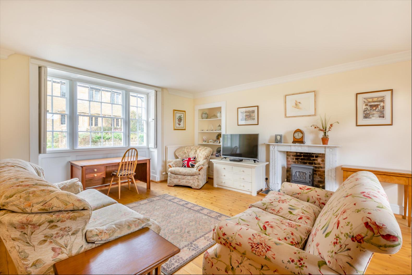
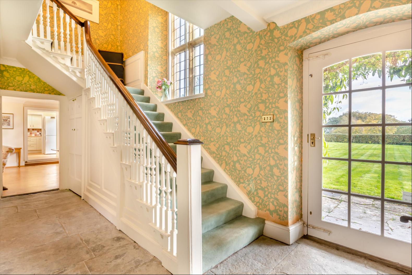
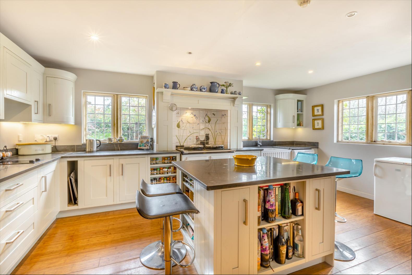
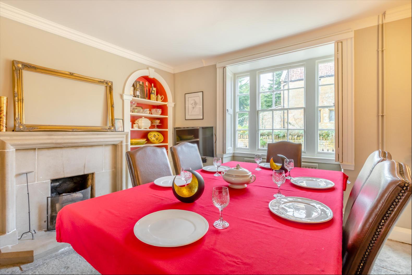
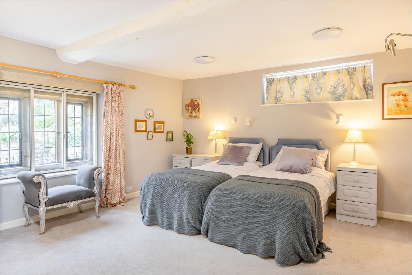
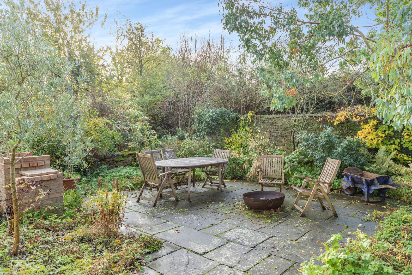
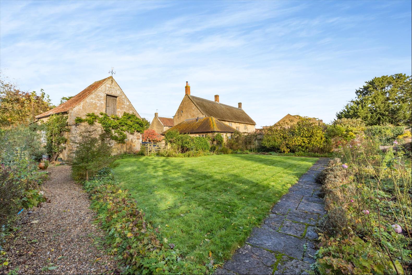
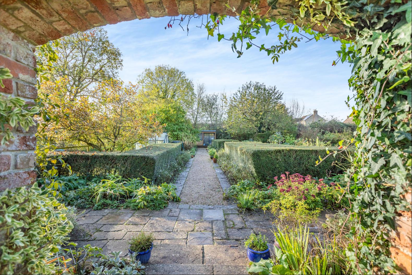
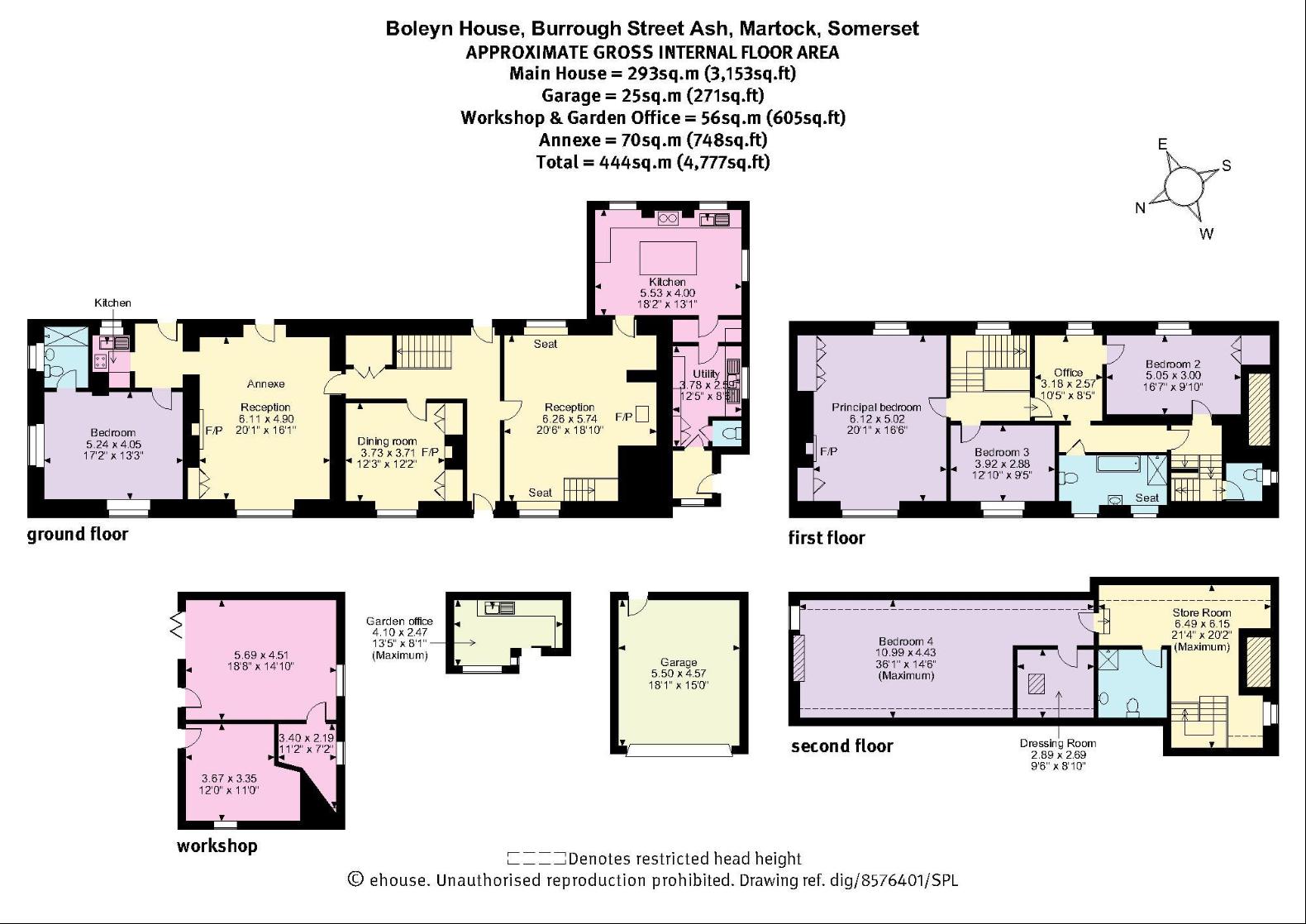
- For Sale
- Guide price 1,250,000 GBP
- Build Size: 4,296 ft2
- Land Size: 4,296 ft2
- Bedroom: 5
- Bathroom: 3
A fine 17th century village house with annexe, outbuildings and large garden backing onto open countryside.
Thought to date from the mid-17th century, Boleyn House is a fine village house built of local Ham stone under a traditional thatched roof, which was re-thatched in 2018. The house looks out onto a quiet lane on the edge of the village and backs onto open farmland with views on a clear day to Penn Hill ten miles away. The house has a mix of good-sized timber and stone mullion windows and an axis that means that the rear of the house and its large, private and partly walled garden face south-east capturing the best of the light from early morning until late afternoon. It is Grade II listed with light and airy rooms with good ceiling height along with many original fittings including several fireplaces, wainscot half-height panelling, Regency-pattern doors, decorative cornicing, window seats and a lovely, wide main staircase. Recent refurbishment includes revealing and sand blasting flagstone floors, relaying wide elm floorboards upstairs and fitting a wood-burning stove in the inglenook in the sitting room. There are threeexcellent reception rooms on the ground floor divided into two sides by the hall, with the drawing and dining rooms on one side and the sitting room and adjacent kitchen on the other. The centre of the house is beautifully lit by natural light flooding in through the staircase window, which also lights up the galleried landing on the first floor. The kitchen/breakfast room has a delightful outlook and is fitted with a Mayflower kitchen under Blue Lias work surfaces and an electric, programmable AGA. Also on the ground floor is the self-contained annexe incorporating a hallway, living/bedroom with ensuite shower room and kitchenette. There are three double bedrooms on the first floor plus a walk-through study, the family bath and shower room and further, separate WC. On the second floor are a wide attic landing leading to a massive bedroom and adjacent shower room.Outbuildings & GardenBoleyn House is set back from the passing lane behind wrought iron railings and gravel. On one side of the house, a pair of tall wooden gates open to a paved parking area with space for three cars. Immediately adjacent is an attractive former stable block converted into a garage with a side workshop and additional store. Behind the stable block are a vegetable garden and a carriage house opening directly onto the lane. The part-walled garden behind the house is very private and has a wonderful view over chest-high hedging. It is divided into two parts connected via an attractive brick arch. Immediately behind the house is the more formal area of garden consisting of a flat lawn, colourful borders, an ancient yew tree and a raised corner deck. The adjacent area of garden is less formal and is divided into distinct areas by hedging and fringed with deep, richly planted borders. It contains a further lawn at its centre, two paved terraces, a further area of kitchen garden and a small orchard plus a modern, timber-built office fitted with a commercial kitchen. In all the garden and grounds extend to about 0.84 acre (0.32 hectare).
A303 1 mile • Martock 2 miles • Yeovil town centre 6 miles • Yeovil Junction station 9 miles (Waterloo 2 hours 20 minutes) • Castle Cary station 14.5 miles (Paddington 90 minutes) • Junction 25 M5 20 miles • Taunton 22 miles • Bristol Airport 39 miles • Exeter Airport 40 miles (Distances and times approximate)Boleyn House is situated on the edge of the village of Ash, which is a thriving village surrounded by open, unspoilt countryside and has a primary school, village hall, parish church and a traditional pub, The Bell Inn (Tripadvisor 4/5). Neighbouring Martock has a wider range of shops and businesses including a Post Office, GP and dental surgeries, pharmacy and a veterinary surgery. The centre of Yeovil is only a 15-minute drive away and able to meet most day to day requirements.
Thought to date from the mid-17th century, Boleyn House is a fine village house built of local Ham stone under a traditional thatched roof, which was re-thatched in 2018. The house looks out onto a quiet lane on the edge of the village and backs onto open farmland with views on a clear day to Penn Hill ten miles away. The house has a mix of good-sized timber and stone mullion windows and an axis that means that the rear of the house and its large, private and partly walled garden face south-east capturing the best of the light from early morning until late afternoon. It is Grade II listed with light and airy rooms with good ceiling height along with many original fittings including several fireplaces, wainscot half-height panelling, Regency-pattern doors, decorative cornicing, window seats and a lovely, wide main staircase. Recent refurbishment includes revealing and sand blasting flagstone floors, relaying wide elm floorboards upstairs and fitting a wood-burning stove in the inglenook in the sitting room. There are threeexcellent reception rooms on the ground floor divided into two sides by the hall, with the drawing and dining rooms on one side and the sitting room and adjacent kitchen on the other. The centre of the house is beautifully lit by natural light flooding in through the staircase window, which also lights up the galleried landing on the first floor. The kitchen/breakfast room has a delightful outlook and is fitted with a Mayflower kitchen under Blue Lias work surfaces and an electric, programmable AGA. Also on the ground floor is the self-contained annexe incorporating a hallway, living/bedroom with ensuite shower room and kitchenette. There are three double bedrooms on the first floor plus a walk-through study, the family bath and shower room and further, separate WC. On the second floor are a wide attic landing leading to a massive bedroom and adjacent shower room.Outbuildings & GardenBoleyn House is set back from the passing lane behind wrought iron railings and gravel. On one side of the house, a pair of tall wooden gates open to a paved parking area with space for three cars. Immediately adjacent is an attractive former stable block converted into a garage with a side workshop and additional store. Behind the stable block are a vegetable garden and a carriage house opening directly onto the lane. The part-walled garden behind the house is very private and has a wonderful view over chest-high hedging. It is divided into two parts connected via an attractive brick arch. Immediately behind the house is the more formal area of garden consisting of a flat lawn, colourful borders, an ancient yew tree and a raised corner deck. The adjacent area of garden is less formal and is divided into distinct areas by hedging and fringed with deep, richly planted borders. It contains a further lawn at its centre, two paved terraces, a further area of kitchen garden and a small orchard plus a modern, timber-built office fitted with a commercial kitchen. In all the garden and grounds extend to about 0.84 acre (0.32 hectare).
A303 1 mile • Martock 2 miles • Yeovil town centre 6 miles • Yeovil Junction station 9 miles (Waterloo 2 hours 20 minutes) • Castle Cary station 14.5 miles (Paddington 90 minutes) • Junction 25 M5 20 miles • Taunton 22 miles • Bristol Airport 39 miles • Exeter Airport 40 miles (Distances and times approximate)Boleyn House is situated on the edge of the village of Ash, which is a thriving village surrounded by open, unspoilt countryside and has a primary school, village hall, parish church and a traditional pub, The Bell Inn (Tripadvisor 4/5). Neighbouring Martock has a wider range of shops and businesses including a Post Office, GP and dental surgeries, pharmacy and a veterinary surgery. The centre of Yeovil is only a 15-minute drive away and able to meet most day to day requirements.


