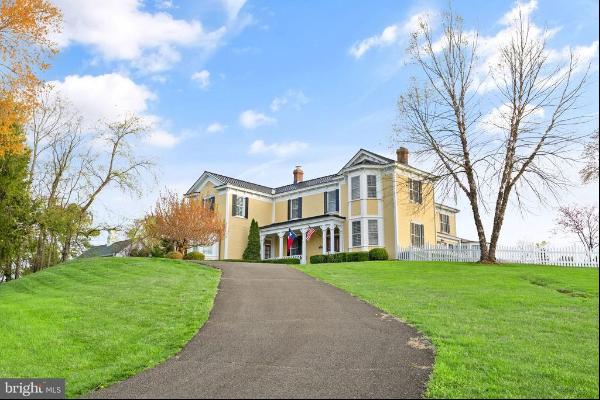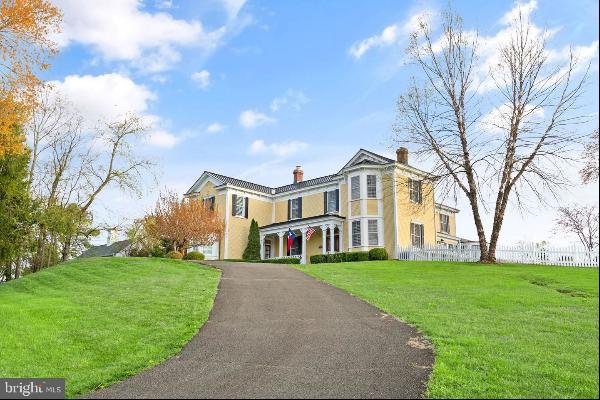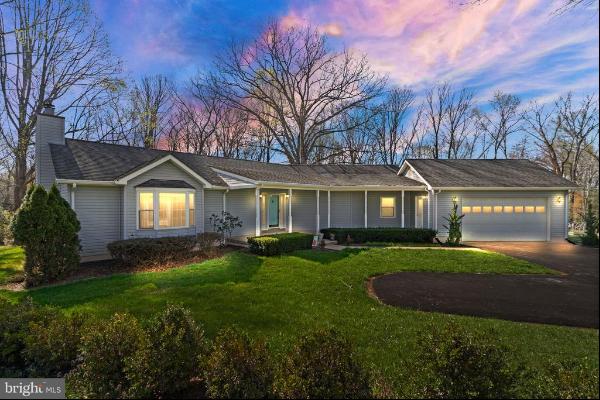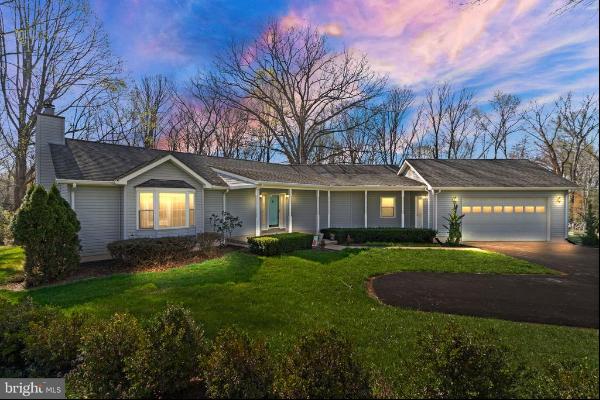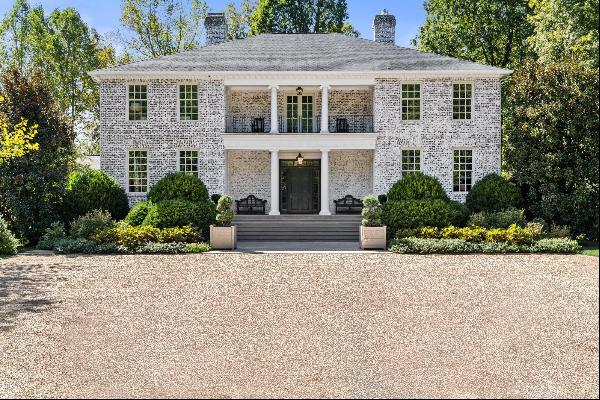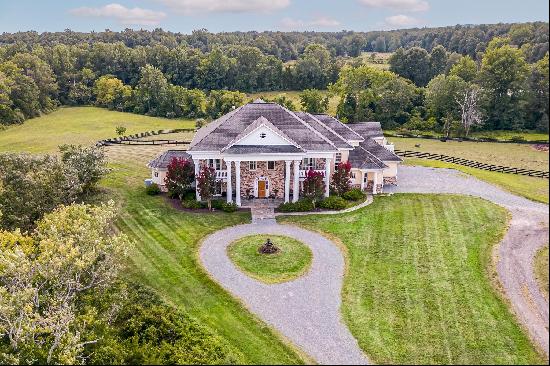- For Sale
- GBP 614,325
- Build Size: 4,102 ft2
- Land Size: 10,018 ft2
- Property Type: Single Family Home
- Property Style: Colonial
- Bedroom: 5
- Bathroom: 3
- Half Bathroom: 1
Extraordinary upgraded home with large rooms, three levels, and wonderful open floor plan. Large windows throughout fill this home with warmth and light. Off the two-story foyer are the sun-filled formal living room and dining room. The large family room has a natural gas fireplace and is open to the gourmet kitchen with its stainless steel appliances, granite countertops, 5 burner gas range, double wall ovens and island. French doors from the breakfast area lead to the open deck with back yard views. A study is located on the main floor next to the powder room. The upper floor boasts a large owner's suite with a large, beautiful bathroom with granite counters, soaking tub, separate shower and plenty of closet and storage space. There is a hall bath, also with granite counters, and two additional bedrooms and another bonus spare room, ideal for an office. Upper level laundry is off the main hall. With its fully finished lower level, this home is perfect for entertaining family and friends. The lower level has a kitchenette area with fridge, guest room, full bath and walk out to a lovely patio finished with custom pavers. The fully fenced back yard has a side gate for easy access to the side and front yards. This beautiful home is close to Old Town Warrenton with all its restaurants, shops and fun things to do. Farmers markets in season, concerts and more.


