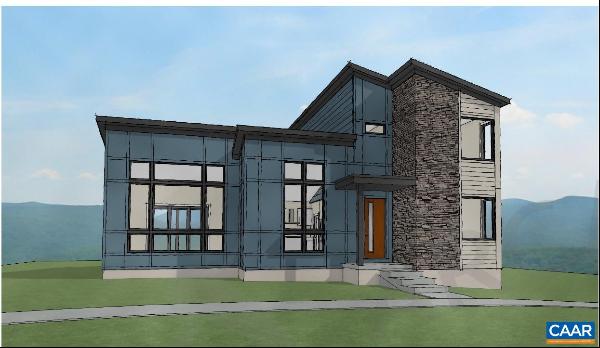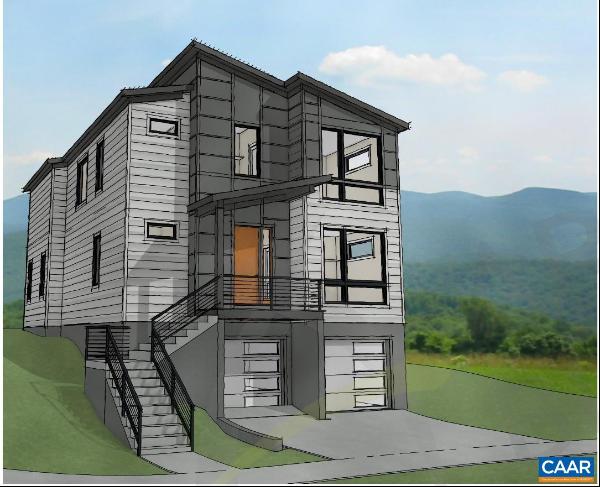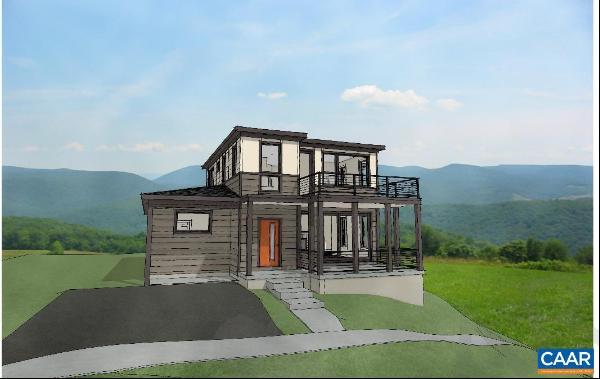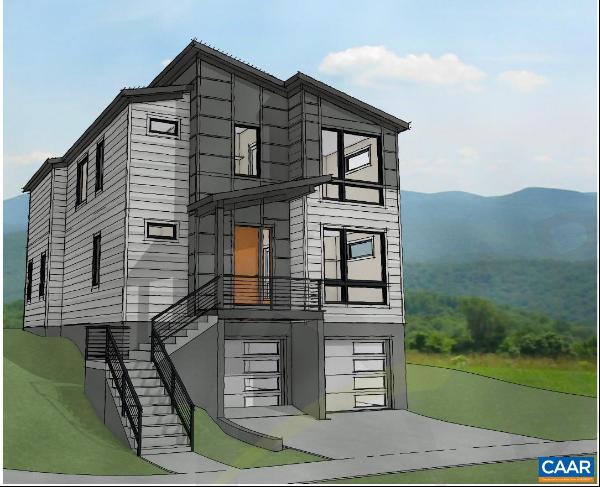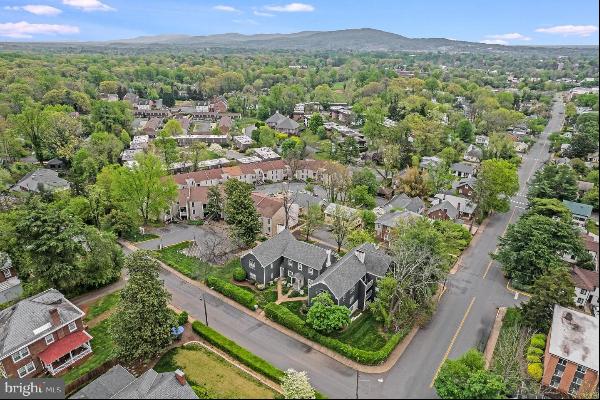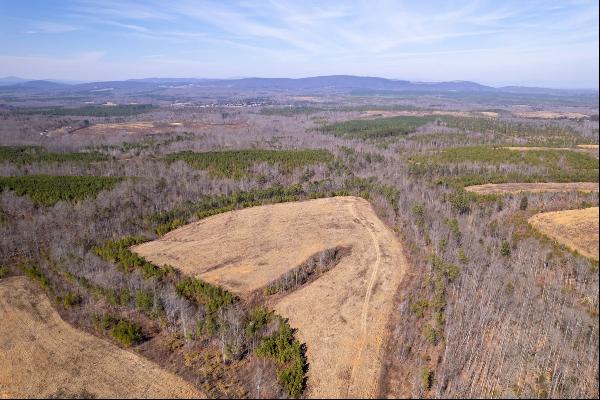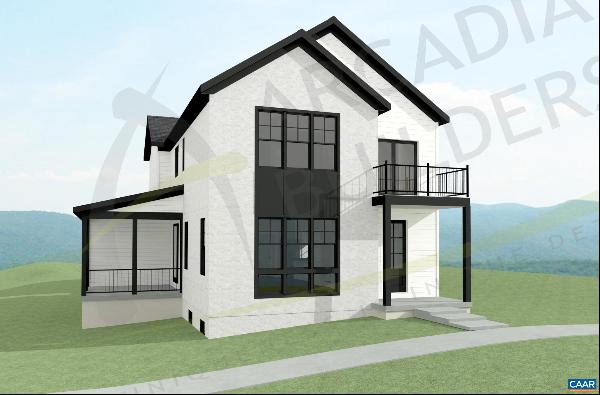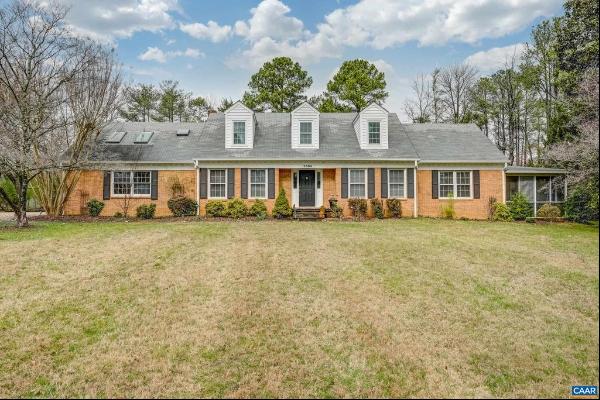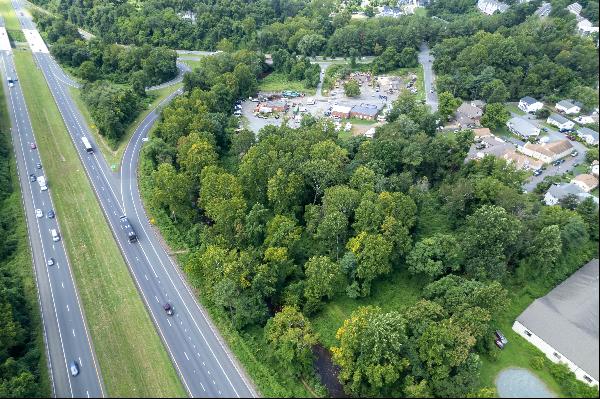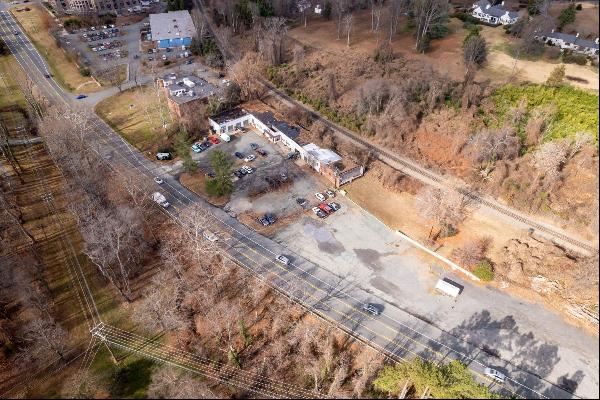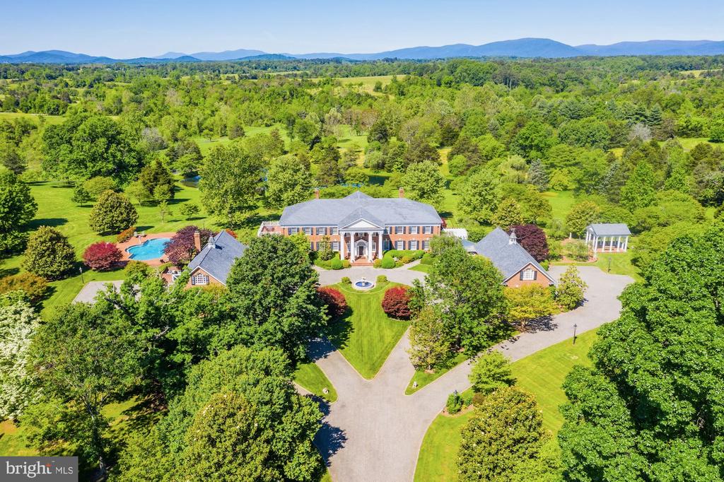
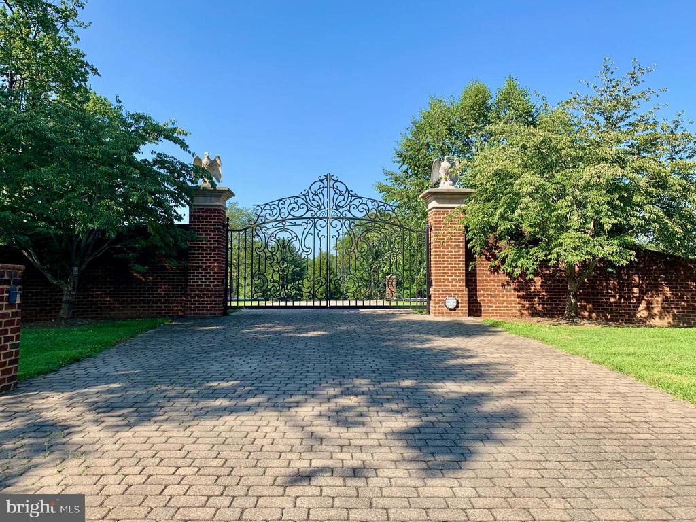










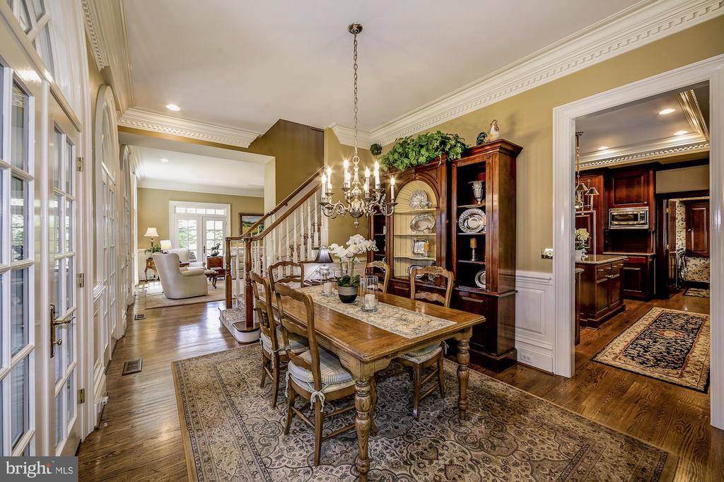
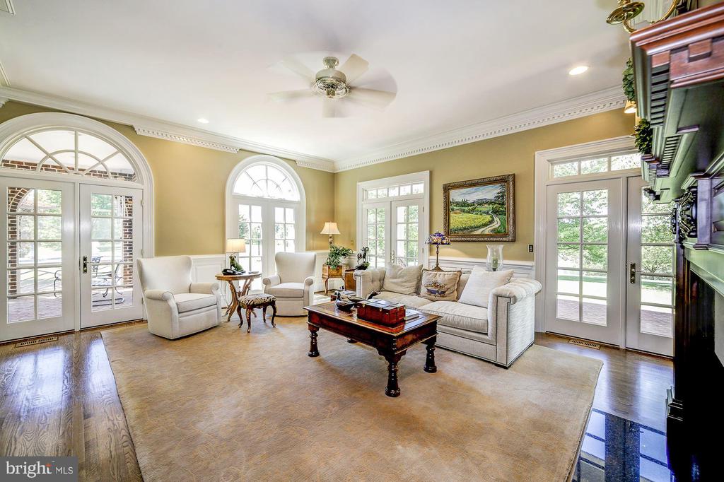
- For Sale
- USD 11,500,000
- Build Size: 17,000 ft2
- Land Size: 140 ft2
- Property Type: Single Family Home
- Bedroom: 7
- Bathroom: 7
- Half Bathroom: 1
Experience the epitome of privacy in this exquisite estate boasting unparalleled luxury in close proximity to the University of Virginia campus and medical centers, and mere minutes from the Charlottesville-Albermarle airport. A perfect retreat or family compound, this meticulously maintained property features multiple dwellings, including a grand manor house inspired by Presidential Mansions like Mount Vernon and Monticello. Spanning approximately 17, 000 square feet, the main residence offers 7 bedrooms and 7.5 baths. Impeccable landscaping adorns the grounds, showcasing boxwoods, rhododendrons, and azaleas. A 40x60-foot pool with fountains, lighted drives, herringbone brick patios, and Italian marble statuary create a serene outdoor oasis. Entertain effortlessly in the screened porch with a commercial barbecue grill, or revel in the Greek pavilion overlooking the 88-foot-long reflecting pool with fountains. Inside, French doors bathe most main level rooms in natural light. The octagon-shaped, two-story great room echoes the Presidential theme, while the formal dining area features a wall mural of early American life. The gourmet kitchen is thoughtfully appointed with cherry cabinetry, Sub-Zero and Thermador appliances, 2 dishwashers, and an adjoining laundry room. The main level owner's suite occupies one wing of the home and features a fireplace, French doors, and spa bath with polished granite floors, twin vanities, and expansive dressing room closets. Other features on this level include an informal dining/breakfast room, family room with cherry built-ins, two gazebo sunrooms imported from England, and another private bedroom suite in the opposite wing. Additional rooms over the two three-car garages provide spaces for study, studio, crafts or storage. The upper level offers a two bedroom family suite; two additional spacious bedroom suites, each with a separate sitting/study room and full bath; and a family lounging room with built-in shelves and cabinets. The home includes two home offices each with fireplace: one on the main level that adjoins the primary bedroom suite, and one on the upper level that walks out to a rooftop deck with tranquil views of the pool and property. The finished lower level showcases recreation areas for media viewing, billiards, gaming, fitness, a wine storage area, sauna, and five large storage rooms. Additional amenities on the 140-plus-acre property include two equipment barns with workshop and worker quarters, a 4-bedroom guest house, carriage house garage with 10 vehicle bays and executive office/man cave on the upper level, a flower house for gardening or crafts with two garage bays underneath, a log cabin along the stream with kitchen and sleeping area, a tennis court, covered bridge, security and fire alarm systems, seven wells that include natural artisanal spring water, five septic systems, and a power bunker with large 184-kilowatt generator, ensuring every need is met with unparalleled luxury and sophistication.


