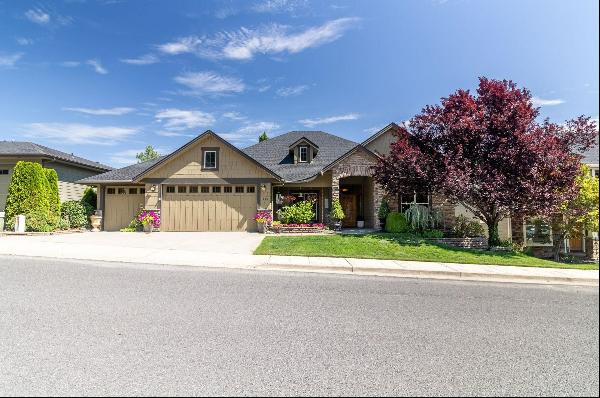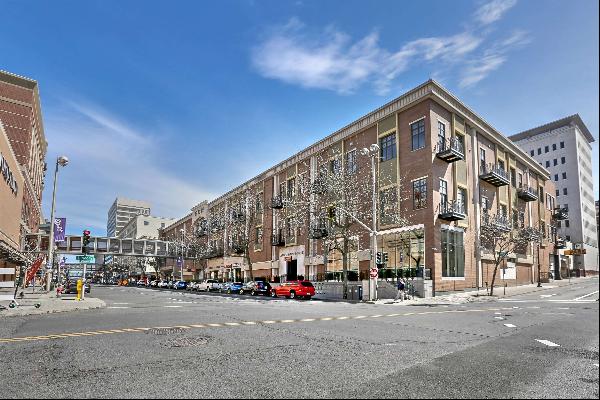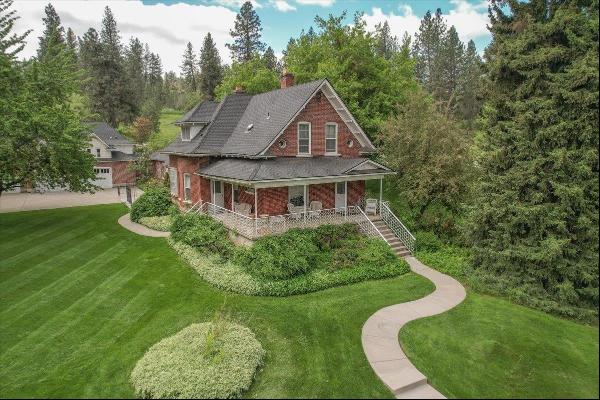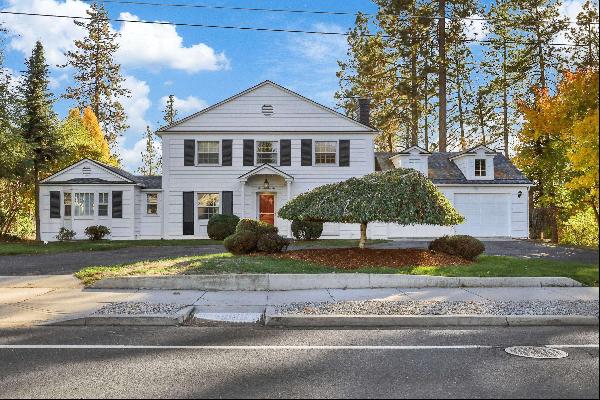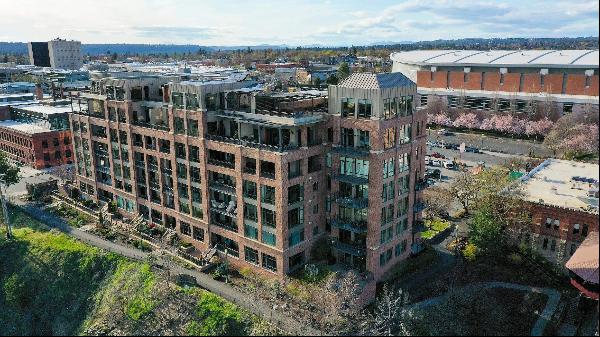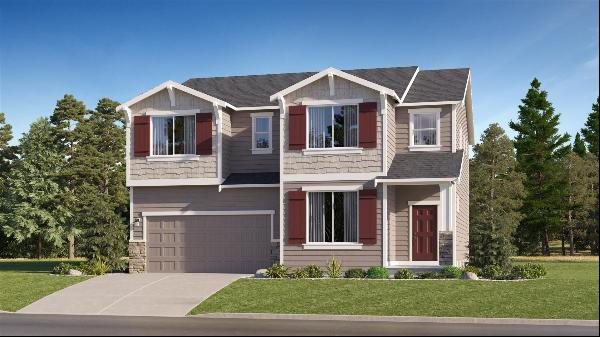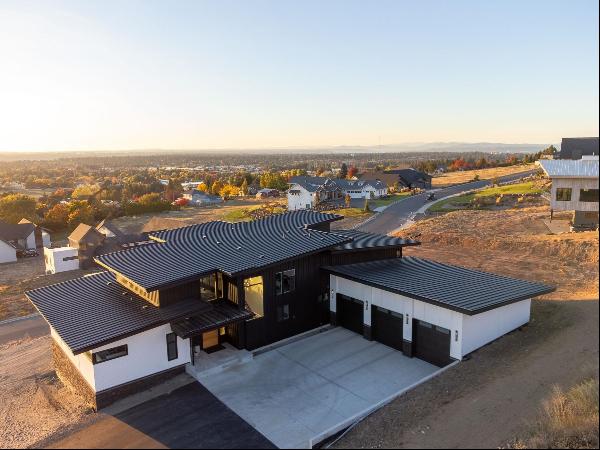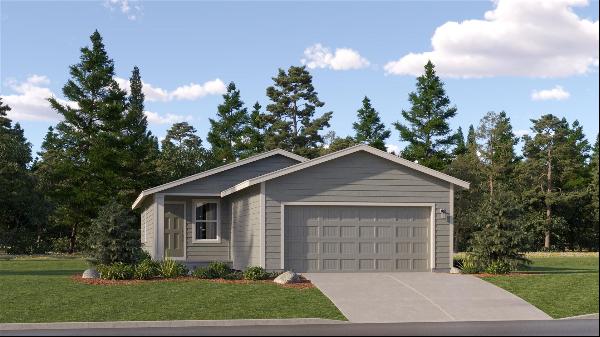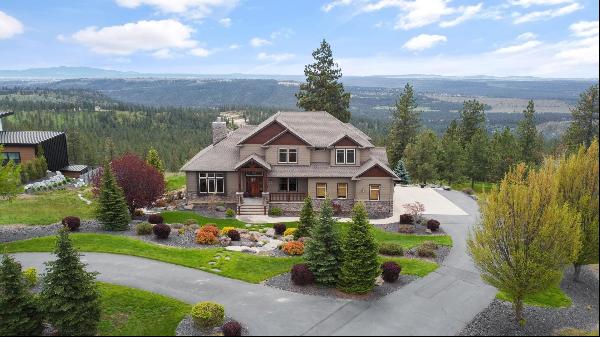




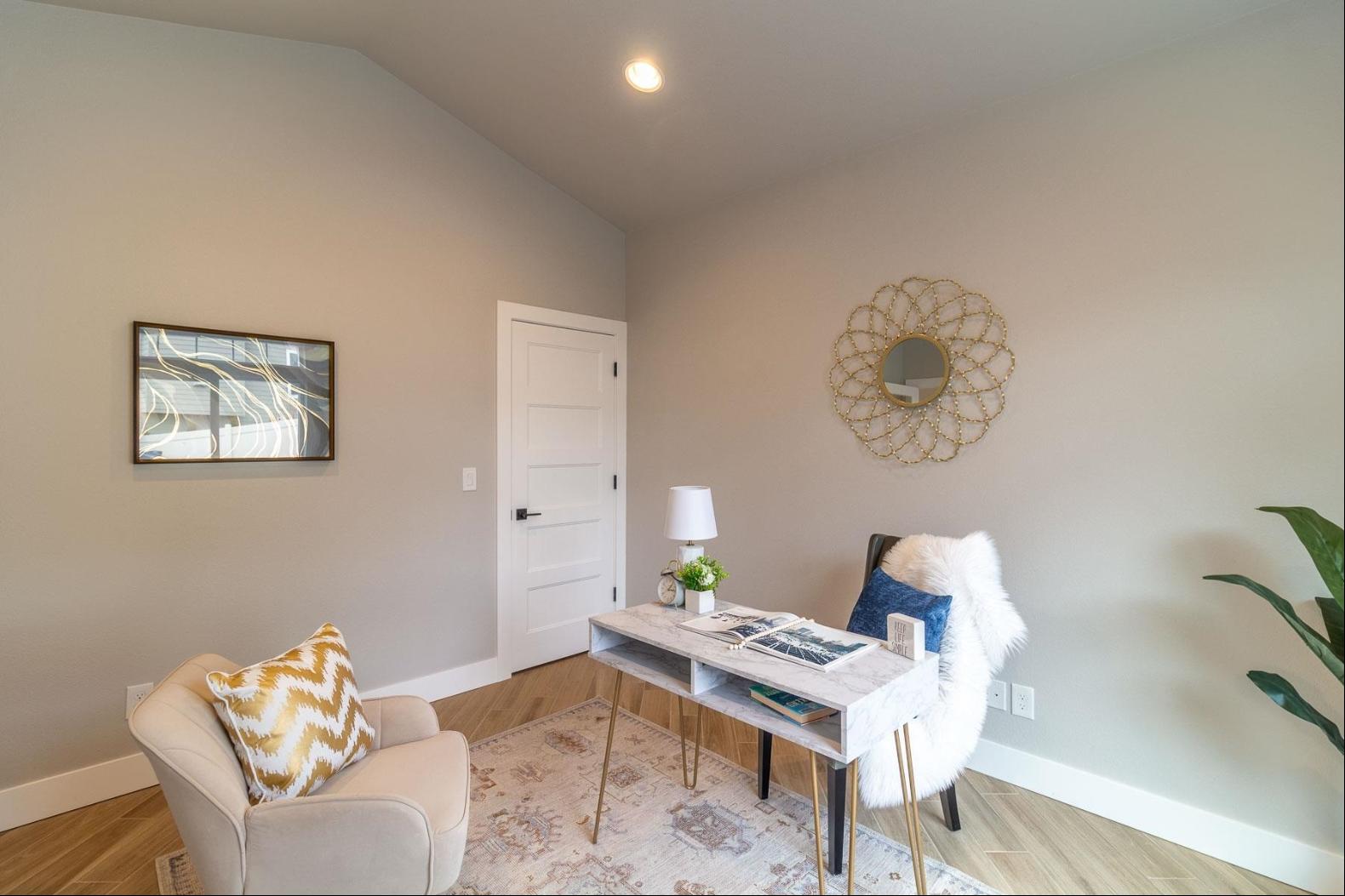








- For Sale
- USD 1,069,000
- Build Size: 3,676 ft2
- Property Type: Single Family Home
- Bedroom: 6
Custom-built daylight rancher in Eagle Ridge situated on a cul-de-sac & large flag lot backing up to mature trees and green space. The home features six bed/three bath + flex room, 3,676 sqft of living space, and a 1,000 sqft over-sized/finished three-car garage that you'll love. The heart of the home is a chef's kitchen, complete with GE cafe appliances, cook drawer, quartz counters, gas range, walk-in pantry, and massive seven-foot/five-foot island. The open concept design with 15 foot vaulted ceilings flows seamlessly into the dining area and living room with heated tile floors throughout a majority of the main level. The fireplace with floor-to-ceiling stone is surrounded by built-in cabinets topped with quartz and floating shelves. The primary suite is a true retreat with a deep soaking tub, walk-in shower with luxury design and high-end features, heated tile floors, and a spacious walk-in closet with built-in dressers. Lower level includes nine foot ceilings, large windows, a spacious design & stunning bath with five-foot/three-foot walk-in shower.




