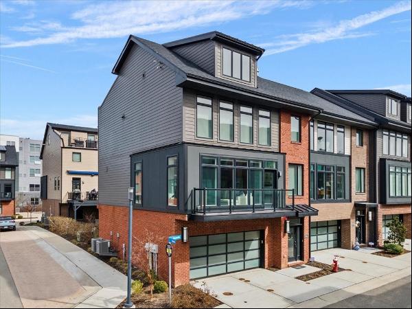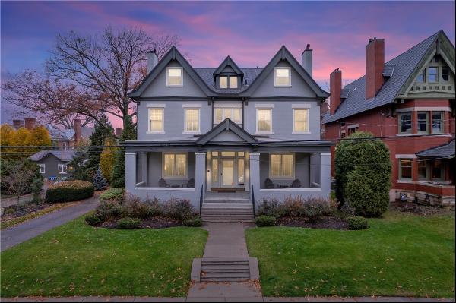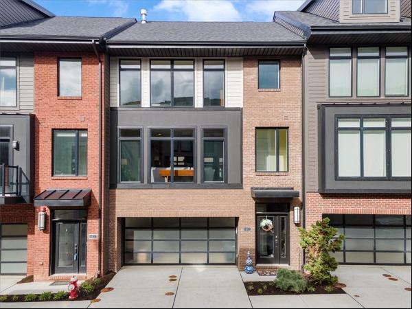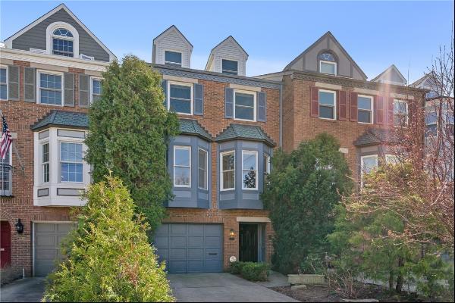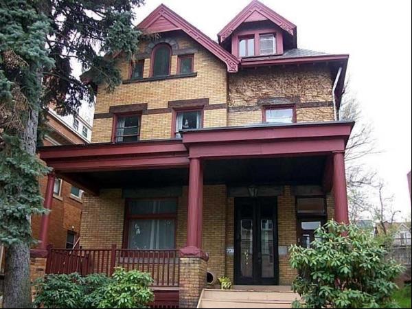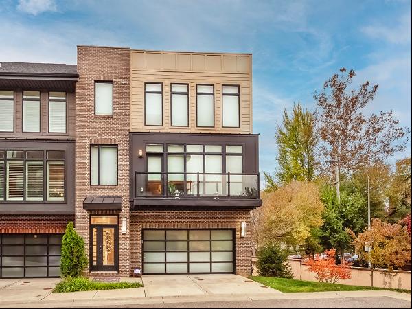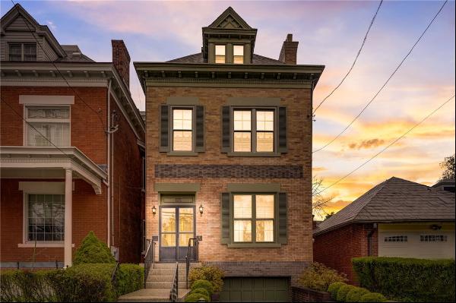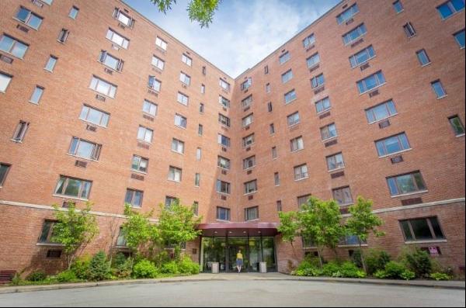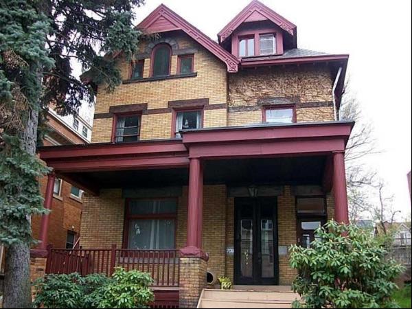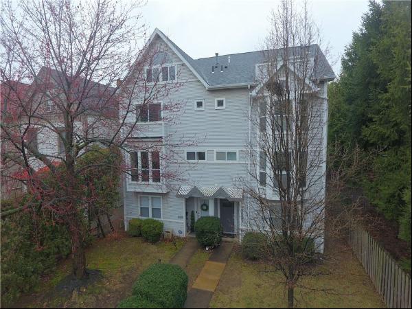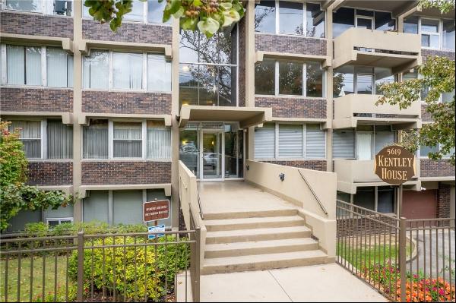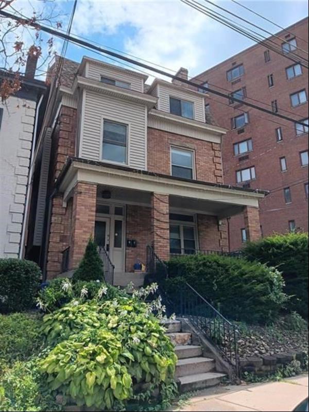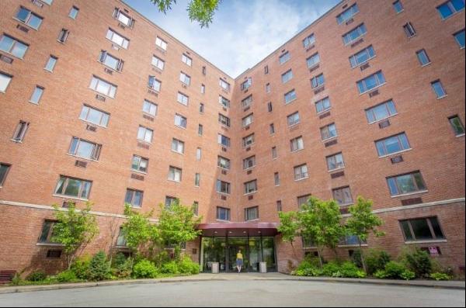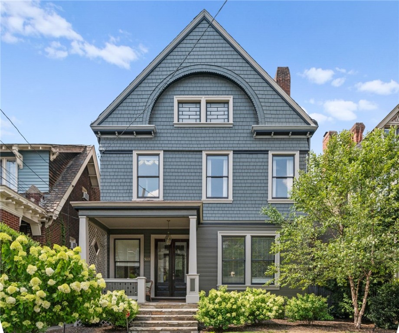
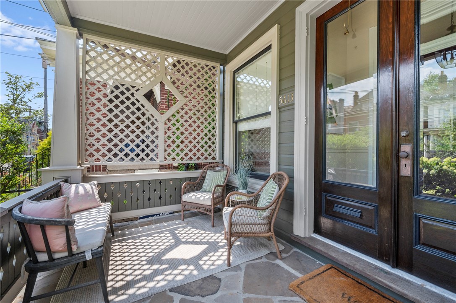
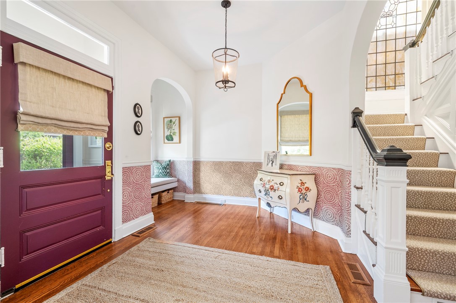
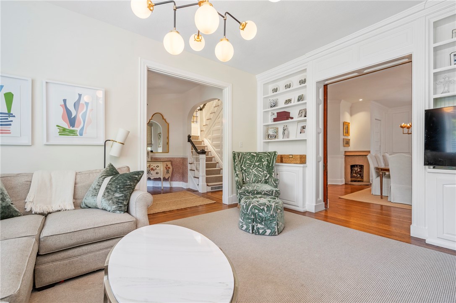
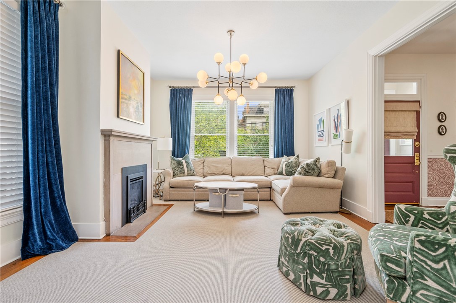
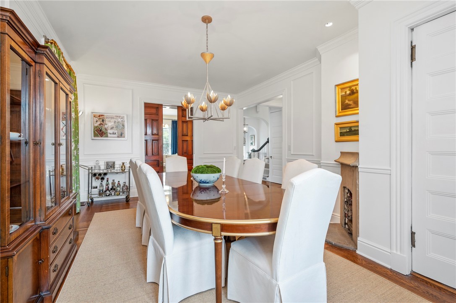
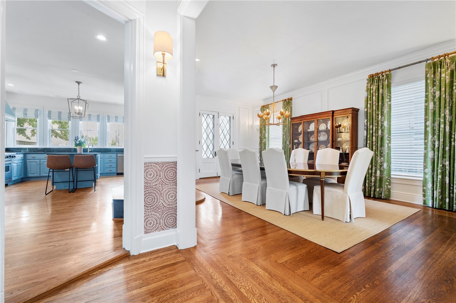

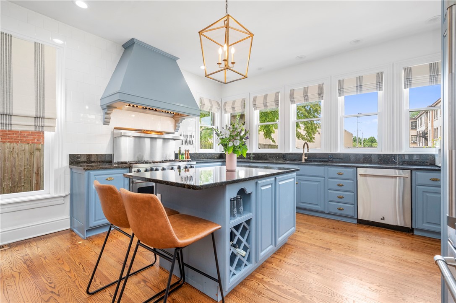
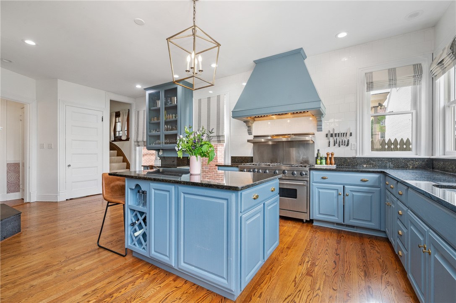
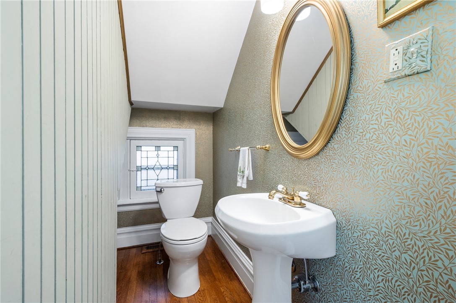
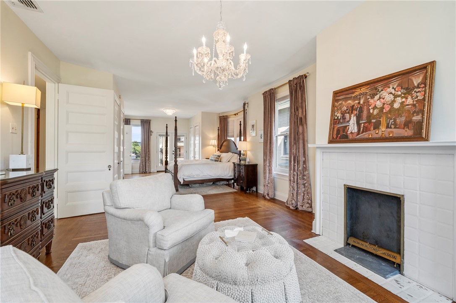
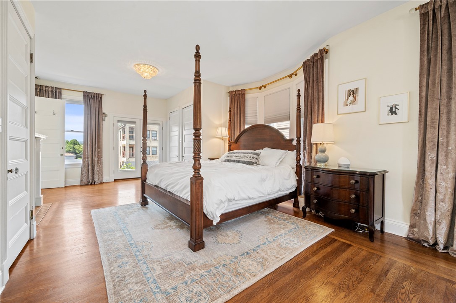
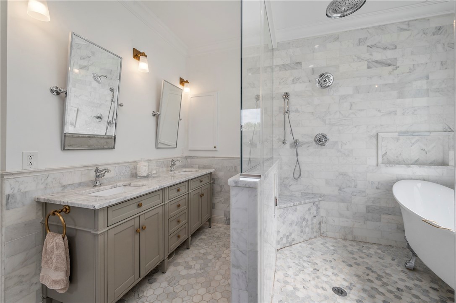
- For Sale
- USD 1,150,000
- Build Size: 3,054 ft2
- Property Type: Single Family Home
- Bedroom: 4
- Bathroom: 2
- Half Bathroom: 1
This beautifully restored Victorian offers original hardwood flooring, moldings, tall ceilings, and ample natural light. The effortless flow is an entertainer's delight, from the foyer into the living room, through original pocket doors into the dining room, where French doors open to the covered back porch. Fitted with a center island, Viking range, and JennAir appliances, the chef's kitchen also accesses the back porch and overlooks the fenced yard, patio, and built-in fire pit through a wall of windows. Upstairs, the primary suite includes a sitting room and a bath clad in Carrara marble featuring a dual vanity, commode closet, and a wet room with a clawfoot tub. The third level holds two bedrooms that share a hall bath. Additional conveniences include a half bath on the main level, and two-car garage. Situated in the heart of Shadyside, this stylish residence is just one block from the Walnut Street business district and within easy reach of all that the East End has to offer.


