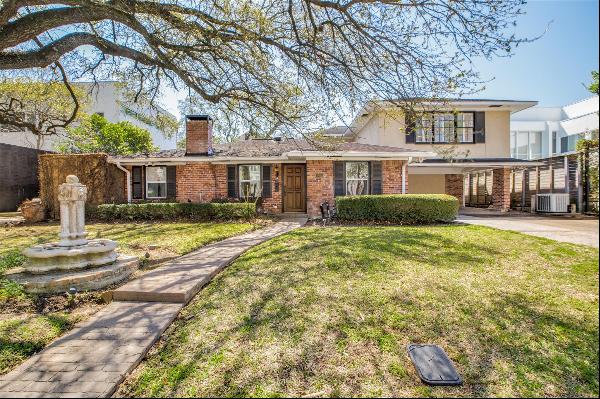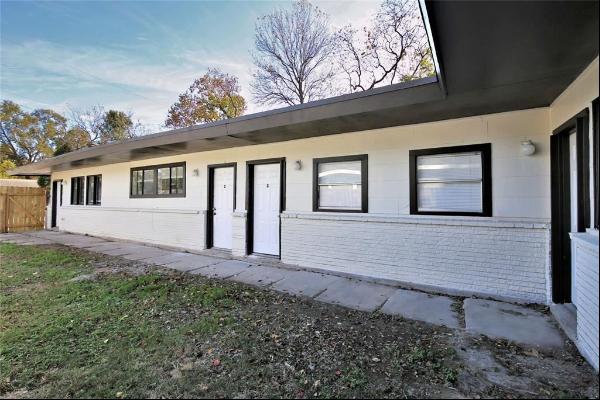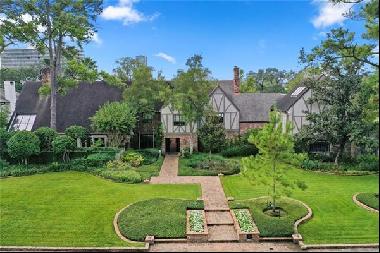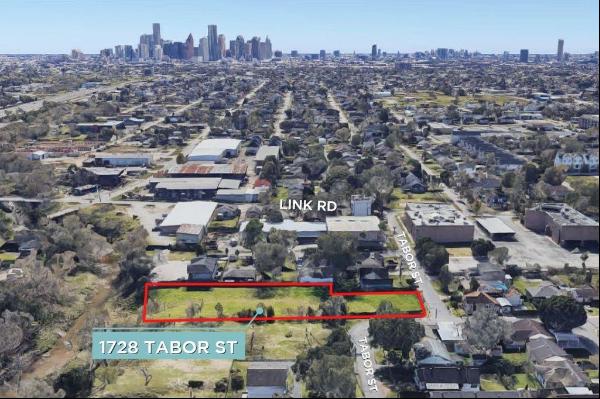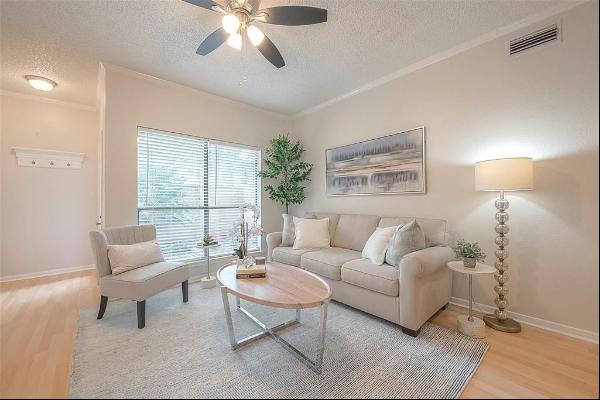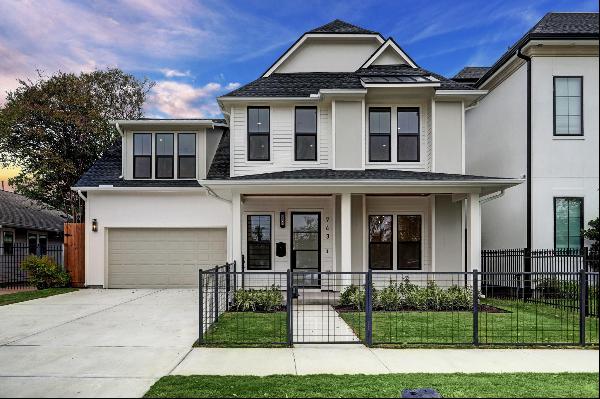- For Sale
- GBP 3,397,546
- Build Size: 4,167 ft2
- Land Size: 19,095 ft2
- Property Type: Single Family Home
- Bedroom: 3
- Bathroom: 5
- Half Bathroom: 2
John Staub-designed Mid Century Modern house for Mr./Mrs. George Peterkin in 1957; featured in The Architecture of John F. Staub, Barnstone, 1979. Justly famous gardens co-designed and planted by Alice Staub, Odette McMurrey. Extensively renovated/restored, sympathetically updated by present owners. Abundant storage. Appointments include stationary floor-to-ceiling picture windows; rich hardwood parquet and plank floors; solid bifold doors; imported marble fireplace in living room; period ironwork. Magnificent formal rooms for entertaining; paneled library with fireplace, touch-latch cabinets. Sunroom glassed-in by Staub soon after original build. Stunning interior/exterior vista from foyer across enormous formal rooms, through sunroom, into gardens. First floor primary suite with garden views, lavish dual full baths, custom-fitted closets. Updated kitchen with SubZero, Wolf. Full bar; refined powder room; large ensuite bedrooms. Home backs to the park-like gardens of DeMenil House.


