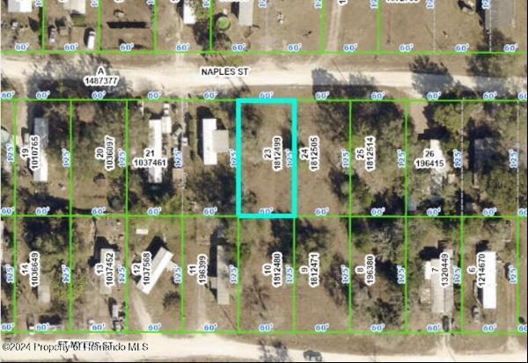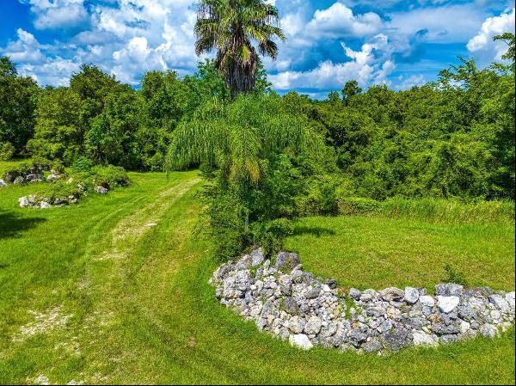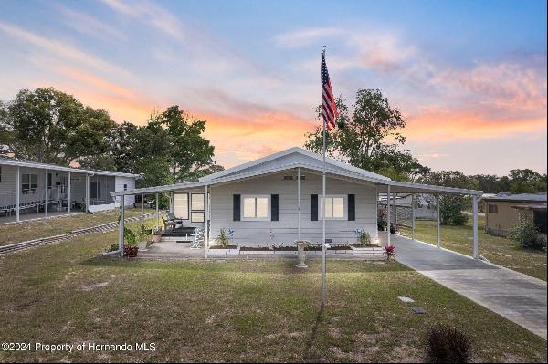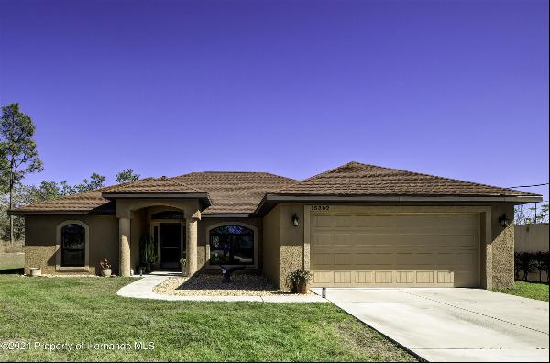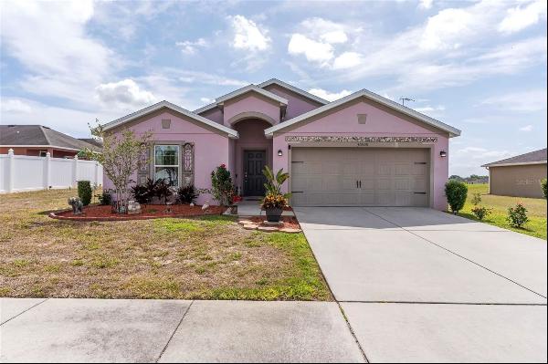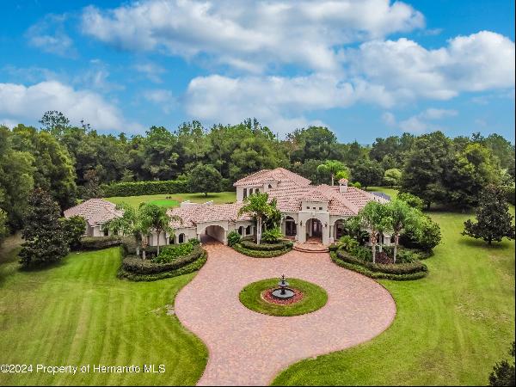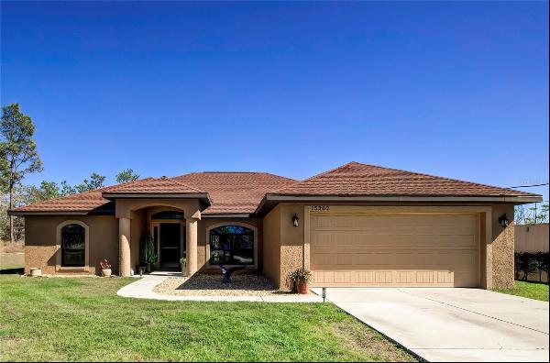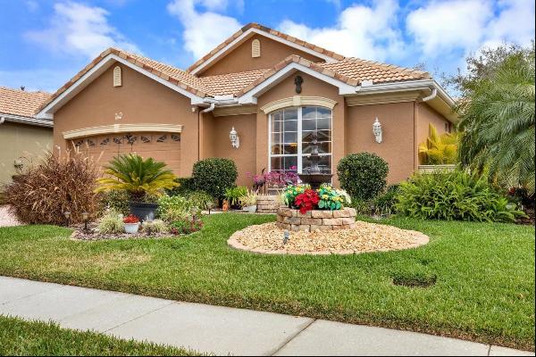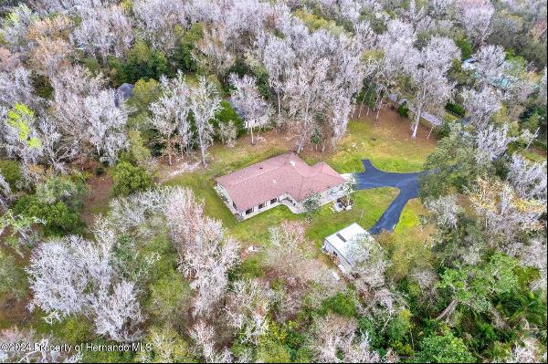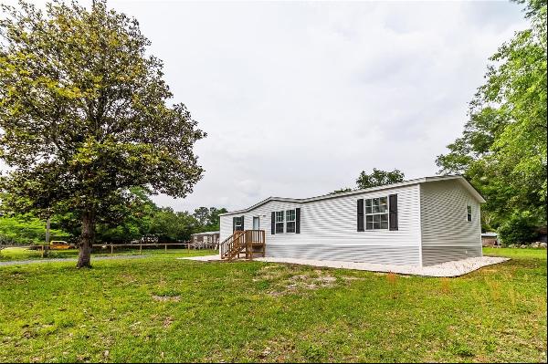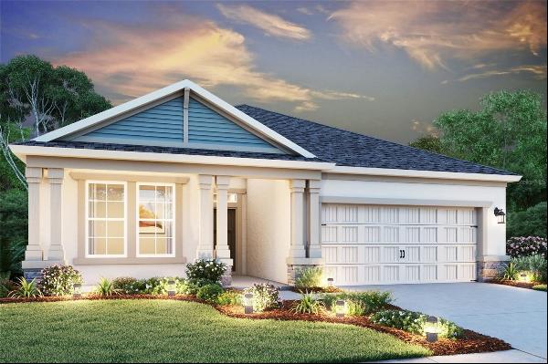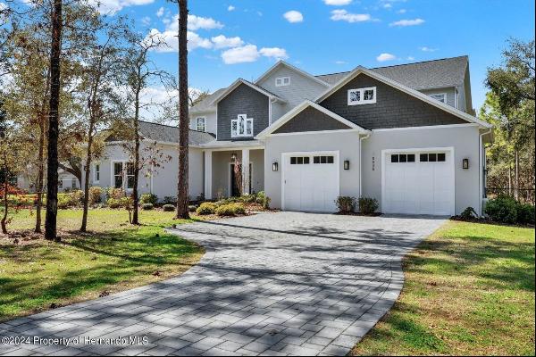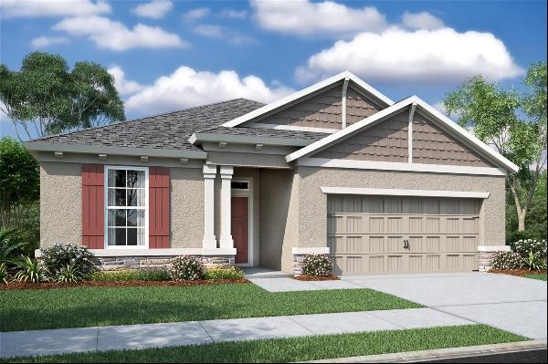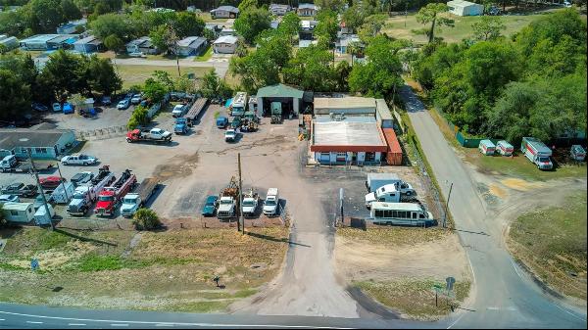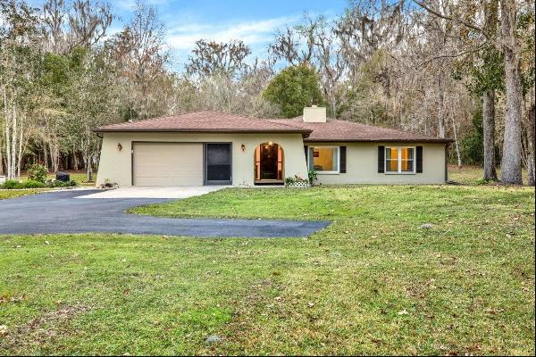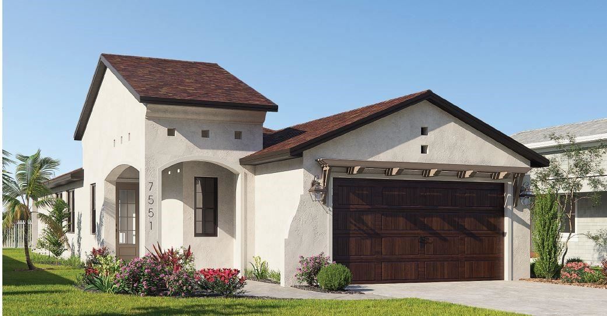
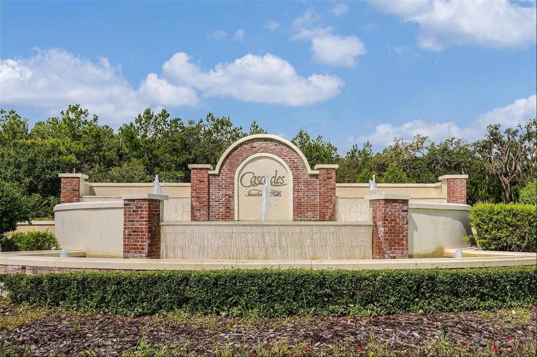
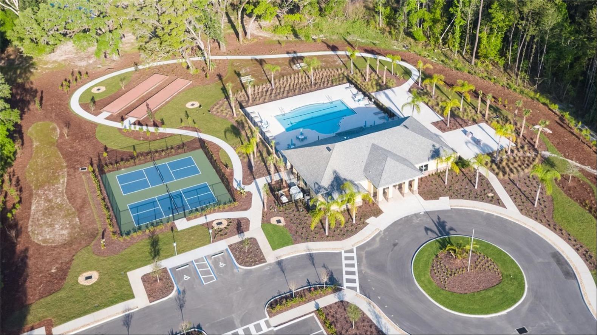
- For Sale
- USD 364,900
- Build Size: 1,681 ft2
- Property Type: Single Family Home
- Bedroom: 3
- Bathroom: 2
MOVE IN READY! This is a very popular 303 floor plan with a Spanish elevation, featuring a covered entry and architectural embellishments that resemble Old Florida. You will love this 4-bedroom open floor plan with almost 1700 square feet of living space. The main living area features a living/dining and kitchen area with tiled floors, a nice size island with additional seating and granite counter tops. The dining room is open to an expansive kitchen with a separate living room in the back with double windows on the side and sliding glass doors that open to the covered lanai. The front entry porch is a generous size that carries into the foyer. The owner's suite is spacious, with a large walk-in closet and En suite bathroom with dual vanities and tiled shower. The kitchen offers 42-inch upper cabinets with cabinet hardware, stainless steel appliances, a large closet pantry with cabinetry and center island. This plan provides a nice layout and beautiful features. The community is surrounded by Florida's natural landscaping giving residents a true sense of nature, to relax away from the hustle and bustle of city life, while being only 45 minutes away from a quick commute to Tampa. The low HOA includes cable, internet, and landscaping maintenance for worry free living.


