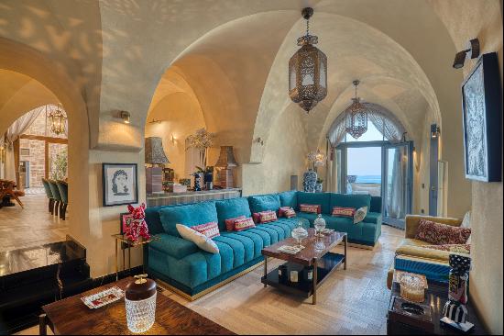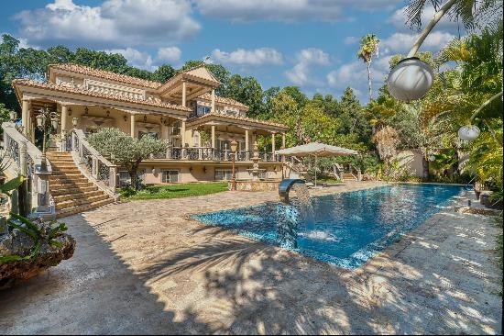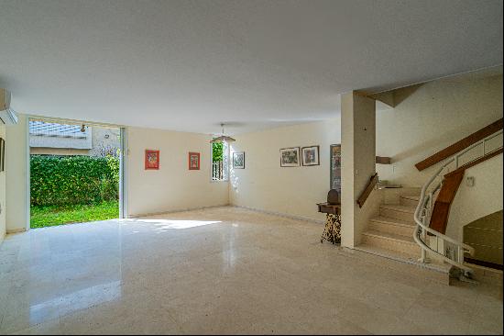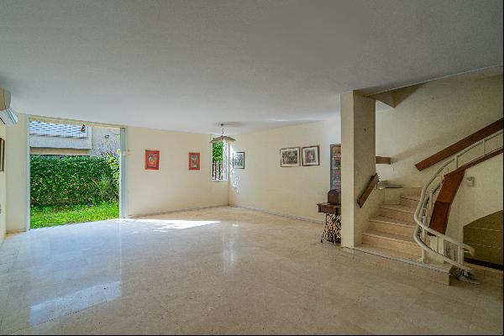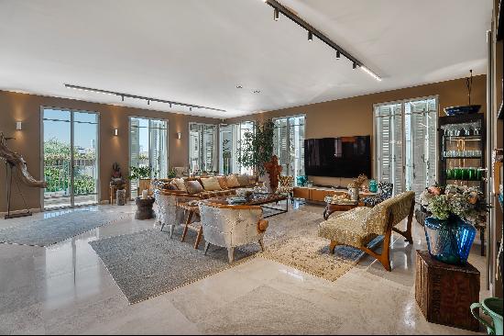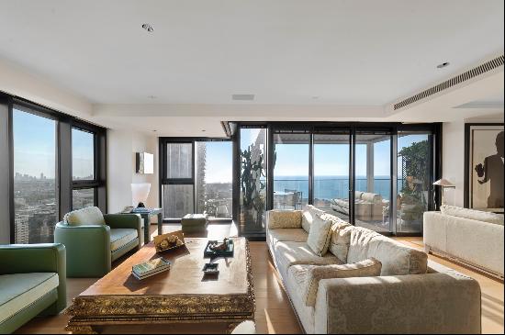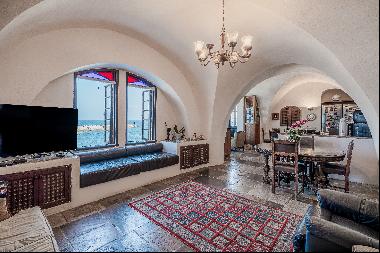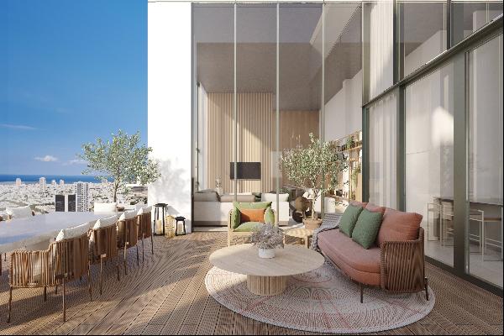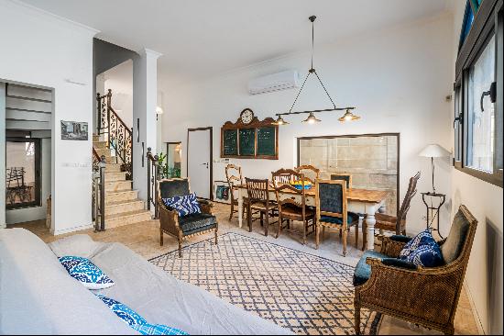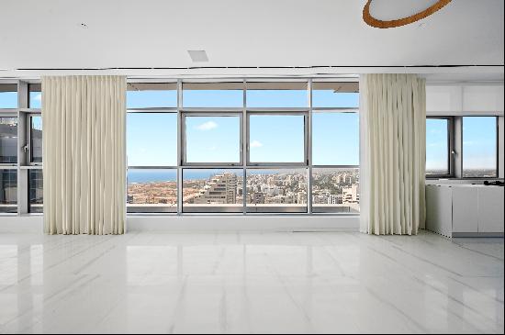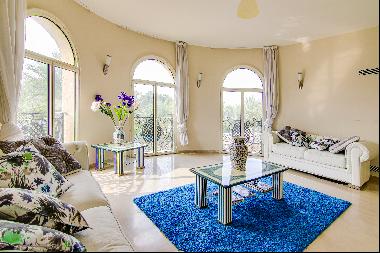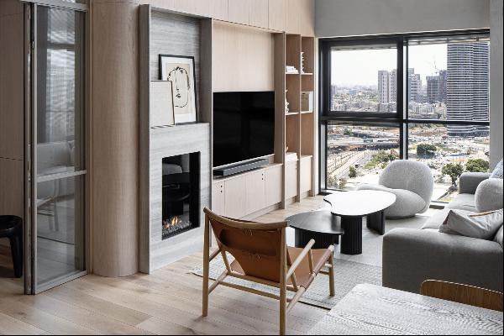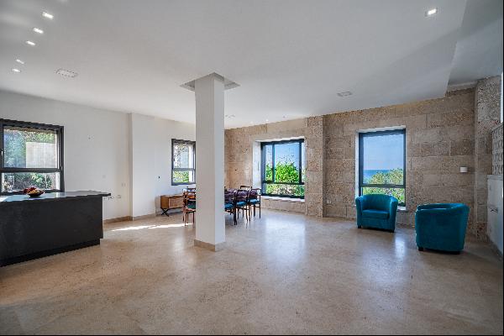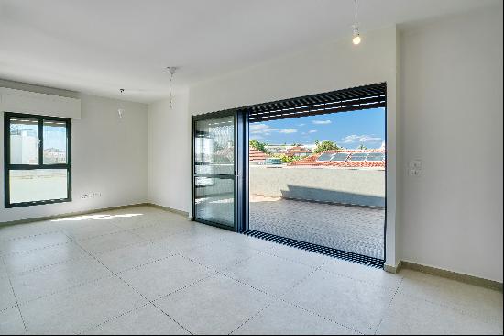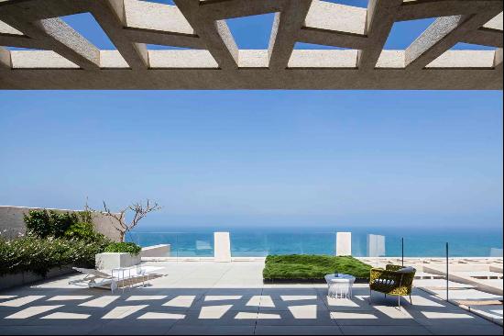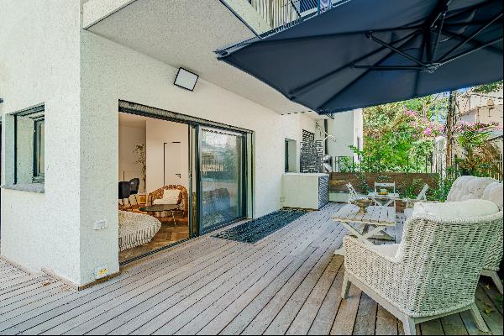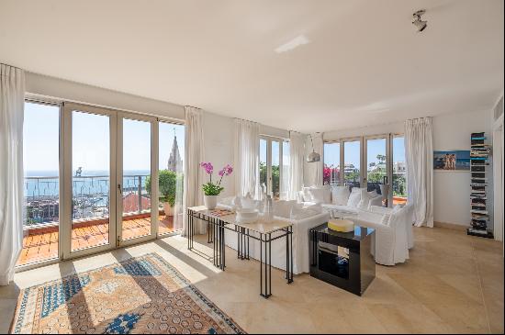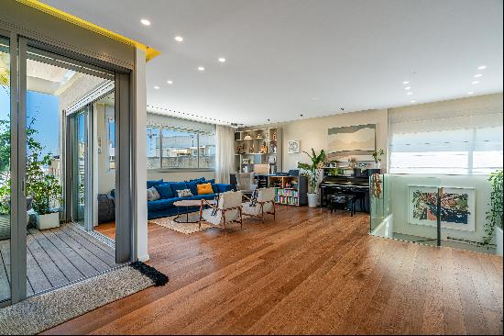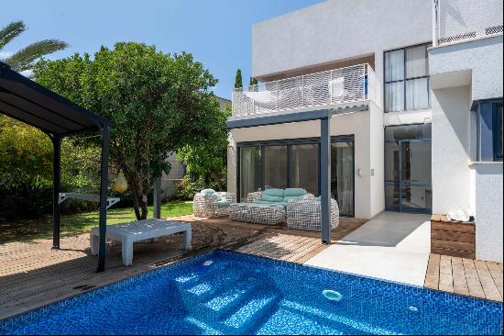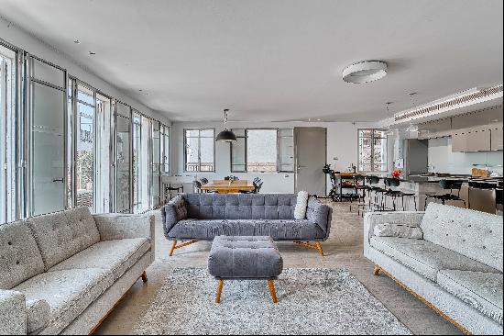




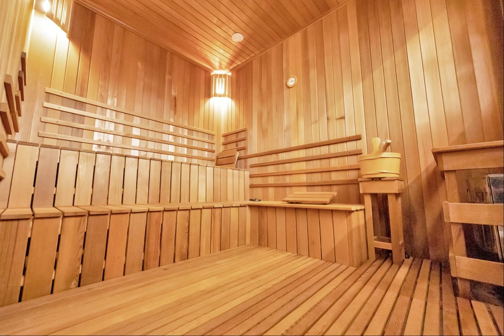
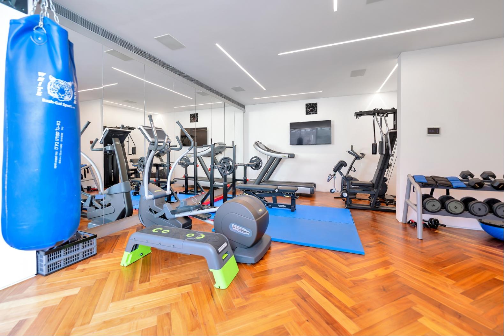





- For Sale
- Price Upon Request
- Build Size: 8,686 ft2
- Land Size: 19,267 ft2
- Property Type: Single Family Home
- Property Style: Villa
- Bedroom: 5
- Bathroom: 5
- Half Bathroom: 2
Harmonious villa in Kfar Shmar ya hu, meticulously designed by a renowned Israeli architect -Pitsou Kedem.
This private residence built on a 1790 m2 plot, spanning 807 m2 of living space on three levels, boasts an open floor layout featuring vast 100 m2 living room with an ethanol fireplace, Bulthaup kitchen fully equipped with Gaggenau electric appliances, formal dining area facing landscaped garden with an outdoor pool, four en-suite bedrooms and a 75 m2 master bedroom with a walk-in closet and Armani shower.
The basement floor includes home cinema, office, entertainment room with a snooker table, state-of-the-art equipped fitness room, dry sauna, hamam, shower and a guest bathroom.
The outside area features a 19 meters’ long and 4 meters wide swimming pool, fully equipped outdoor kitchen (ice machine, outdoor grill, fridge, dishwasher, etc.) and two electric pergolas.
Additional features and amenities:
Elevator
Viabizzuno lighting
VRF a/c system
Floor heating
Safety room
Audio and video systems throughout the house
“Smart home” system
Three parking spaces
English courtyard
This private residence built on a 1790 m2 plot, spanning 807 m2 of living space on three levels, boasts an open floor layout featuring vast 100 m2 living room with an ethanol fireplace, Bulthaup kitchen fully equipped with Gaggenau electric appliances, formal dining area facing landscaped garden with an outdoor pool, four en-suite bedrooms and a 75 m2 master bedroom with a walk-in closet and Armani shower.
The basement floor includes home cinema, office, entertainment room with a snooker table, state-of-the-art equipped fitness room, dry sauna, hamam, shower and a guest bathroom.
The outside area features a 19 meters’ long and 4 meters wide swimming pool, fully equipped outdoor kitchen (ice machine, outdoor grill, fridge, dishwasher, etc.) and two electric pergolas.
Additional features and amenities:
Elevator
Viabizzuno lighting
VRF a/c system
Floor heating
Safety room
Audio and video systems throughout the house
“Smart home” system
Three parking spaces
English courtyard


