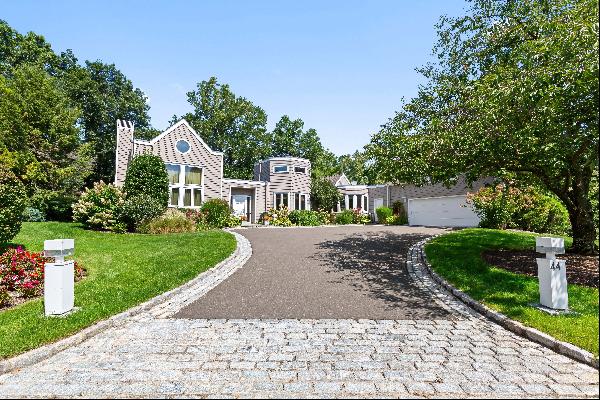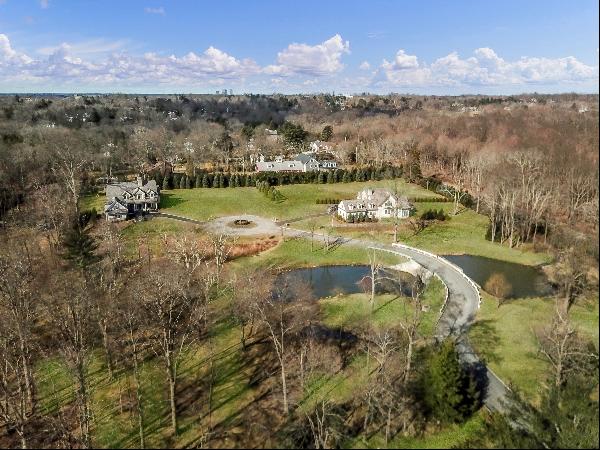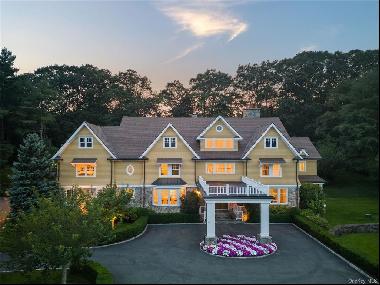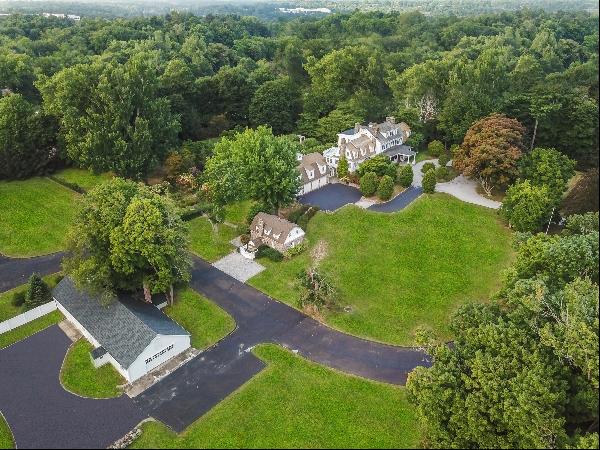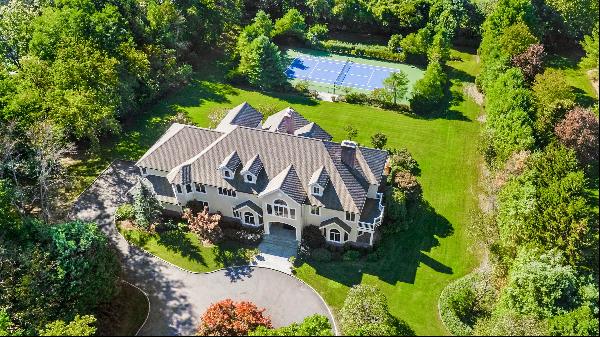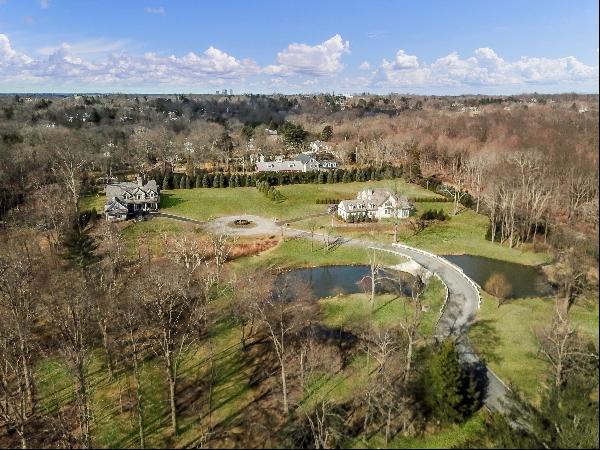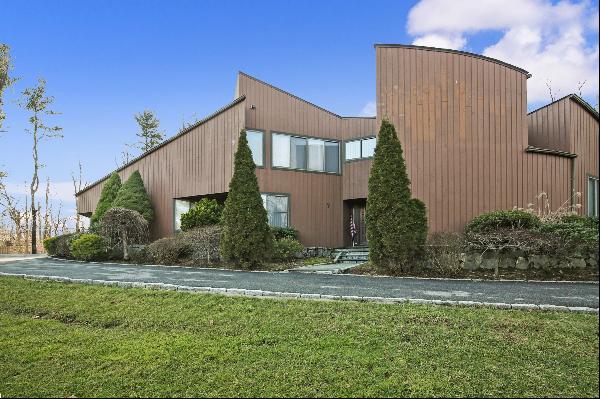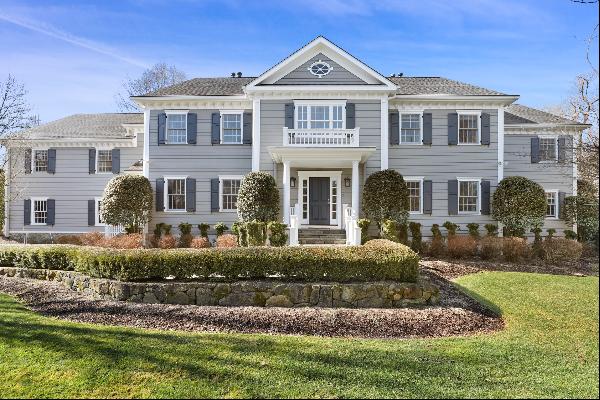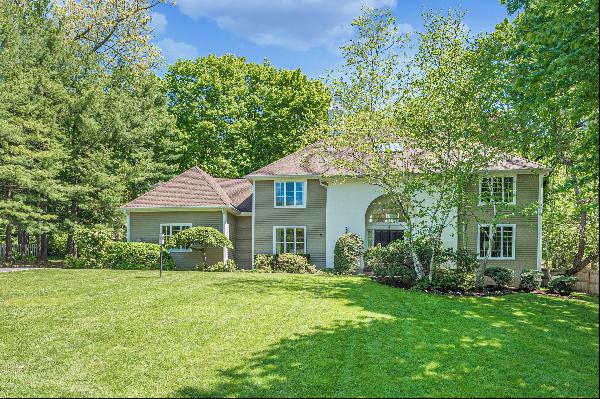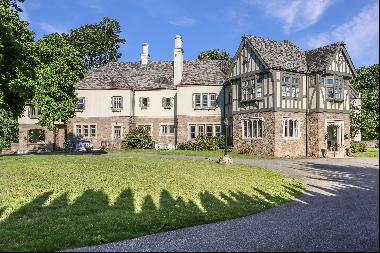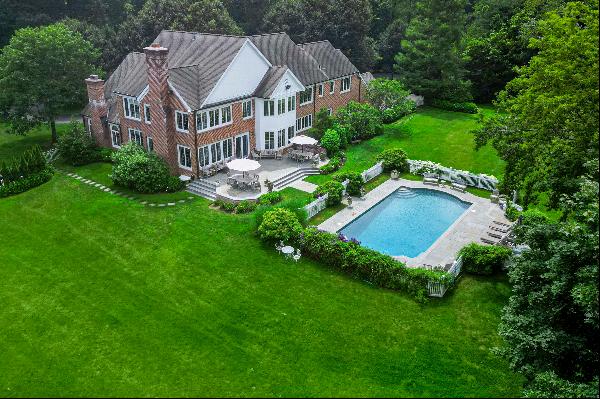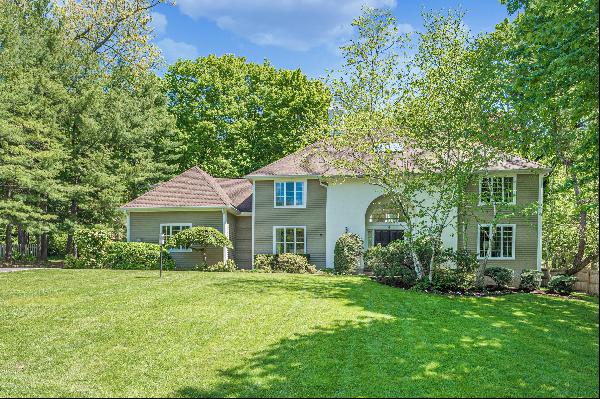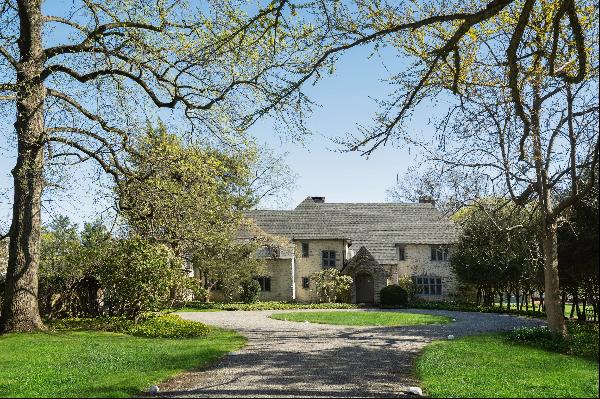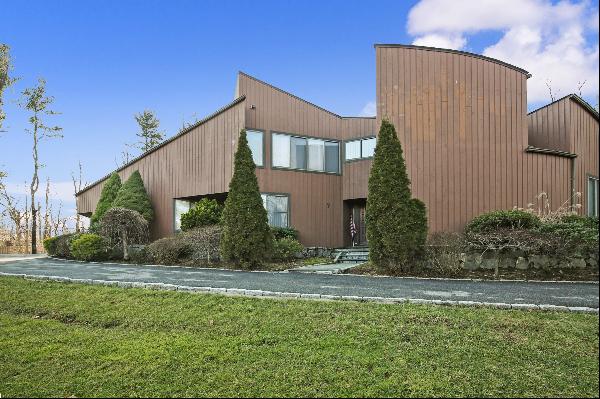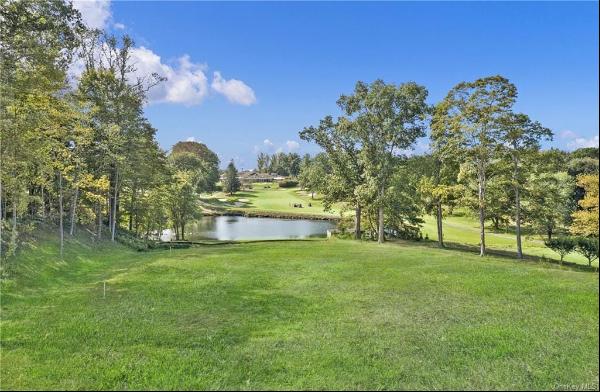













- For Sale
- USD 3,400,000
- Build Size: 8,327 ft2
- Land Size: 2 ft2
- Property Type: Single Family Home
- Bedroom: 6
- Bathroom: 6
- Half Bathroom: 3
Sheltered in the premier estate area of Purchase, this splendid, sun-drenched Modern Colonial is set down a private, tree-lined driveway. The 8,327 square foot homes outstanding architectural features include soaring ceilings, a sensational 24 foot high entrance hall, an abundance of floor-to-ceiling windows and perfectly proportioned rooms. Light-filled front-to- back entrance hall, culminating in French doors opening to the level lawn, stone terrace and tennis courts, not only boasts a dramatic ceiling height, but a stately staircase and dazzling marble floors. This fantastic foyer is anchored by a formal dining room, easily accommodating twelve for dinner, with a butler's pantry, while opposite is a plush office with marble fireplace, walls of windows, and custom-built bookcases. Across the hall, savor the refined refuge of the 22 foot-ceilinged living room, with its decorative double-height fireplace mantle and clerestory windows. There's effortless entertaining here with an exceptional mix of formal and informal rooms. The five-star open floor plan kitchen boasts a show-stopping, hand-finished French-made La Cornue oven range, a signature English-made Shaws farmhouse sink, Miele dishwasher and Sub-Zero fridge and freezer. There's also island seating, a large walk-in pantry and sunny breakfast area. The adjacent great room with its breathtaking 21-foot ceiling is anchored by a splendid brick fireplace and boasts multiple double-height bookshelves complimented by two viewing balconies from the second floor. Off the kitchen is a versatile use home office/private guest room/au pair suite, wainscoted mudroom with cubbies, back staircase, laundry room and second powder room. The ultimate primary suite starts with a double-door entry to a spacious sitting room, often repurposed as a second home office, with a wall of windows and large built-in espresso bar cabinet. Designer flourishes abound in the bedroom and dual walk-in wardrobes and alluring primary bathroom with cathedral ceiling. It's lined with custom cabinetry, double-size tiled shower and a soaking pedestal tub with its own set of mirrored shelves. Thoroughly family and guest-accommodating, there are also two en suite bedrooms and two other bedrooms with shared bath, one featuring a charming octagonal sitting area. Tons of closets and storage space throughout. A three-car garage, accessed by the mudroom, also accommodates gardening tools, bicycles, as well as tennis and other sporting gear. Purchase is the crossroads of the best of the areas culture. In addition to Harrison Meadows Country Club (a municipal club with fee-based membership for Harrison residents), there's the renowned Neuberger Museum at SUNY Purchase and the very walkable Donald M. Kendall Sculpture Gardens on the sprawling Pepsico campus. The shopping and dining in nearby Greenwich, Harrison, Rye and Armonk need no introduction. Coveted location near all major highways. Or catch Metro-North from Harrison or White Plains and its 40 minutes to Manhattan.


