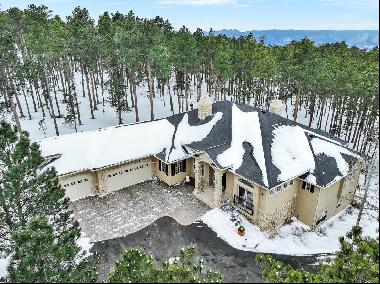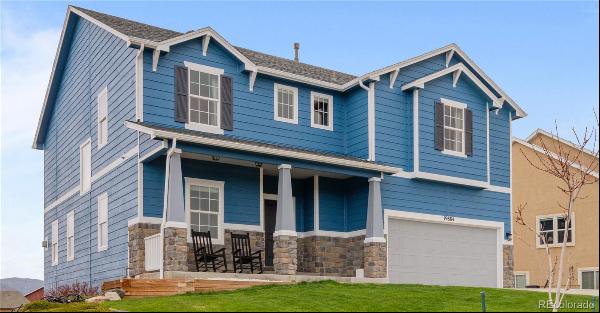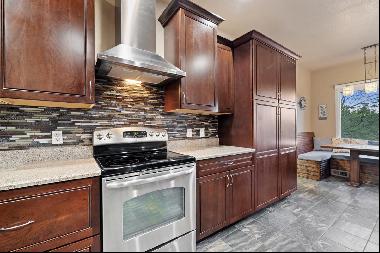


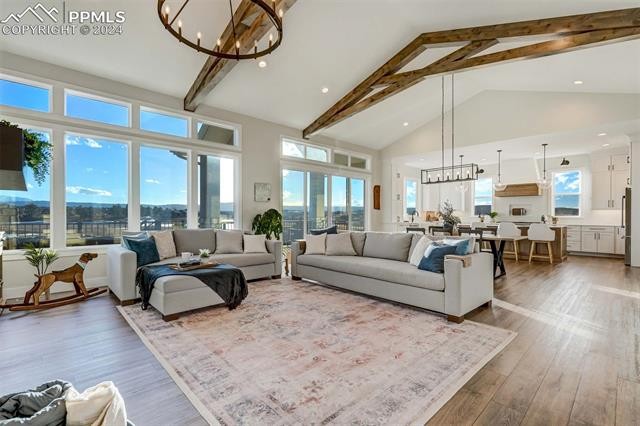







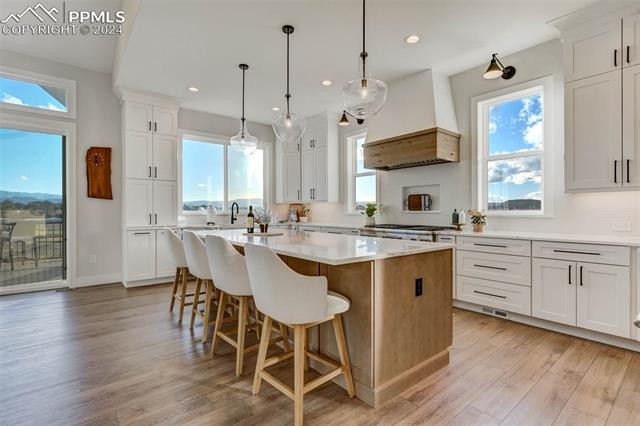


- For Sale
- USD 1,450,000
- Build Size: 4,555 ft2
- Property Type: Single Family Home
- Bedroom: 4
- Bathroom: 4
2021 custom Gowler home on a cul-de-sac with 2.84-are lot, backing to Kings Deer GC and boasts unparalleled views of Pikes Peak and the Front Range. Immaculate craftsmanship shines throughout this home. As you enter wide plank knotty alder luxury vinyl floors greet you and flow throughout the main level. The kitchen features stunning Calacatta quartz island with breakfast bar, pendant lighting, apron sink framing Pikes Peak, Thermador appliances, custom hood, textured subway tile backsplash, gorgeous ceiling high cabinets with counter level appl garage, and walk-in pantry. The adjacent dining area flexible for large tables, features linear chandelier. From here walk-out to covered composite deck capturing panoramic golf course and mountain views with built-in bar and gas line for grill. The great room impresses with vaulted ceilings boasting timber trusses, floor-to-ceiling stacked stone gas fireplace, shiplap accents, and wall of windows. Main level primary suite with paneled accent wall, mountain views, smart shades, walk-in closet, and luxury 5-piece bath. The bath has a soaking tub, floor-to-ceiling tile shower, designer mirrors, and separate dual vanities. Finishing the main level is the mud room with laundry, sink, storage cabinet, and bench seat with storage. Upstairs you'll find a 2nd suite, with walk-in closet and private full bath with herringbone subway tile and quartz vanity. Of the two additional upper bedrooms, one has incredible views while the other has custom paneling. Both share easy access to hall laundry and full bath with double vanity and separate commode/shower. Flex room upstairs could be office/craft room/studio and more! Walk-out basement offers access to 20x10 concrete patio, 9-foot ceilings, pre-plumbed for wet bar and bath, ready for your perfect design or playroom/storage. Oversized four-car garage (27 feet deep with 10-foot door) with room for full size trucks and toys with ease. 220v plug for EV, insulated finished walls, hot/cold spigots and floor drains. Enjoy extra water rights for grass area with irrigation, central air conditioning, two HE furnaces, UV coated windows and more! Easy access to D-38 schools, shopping and main roads.






